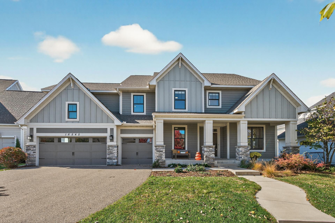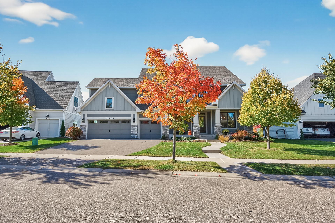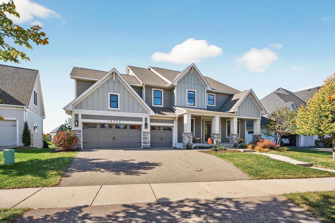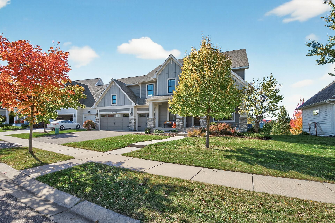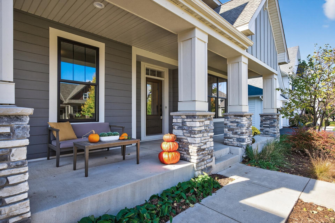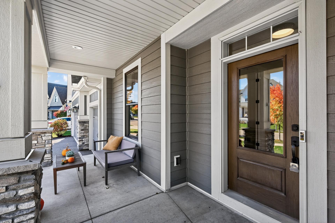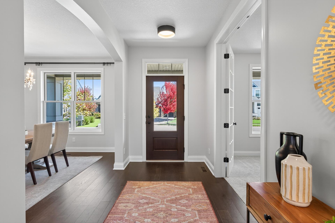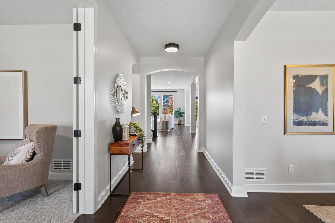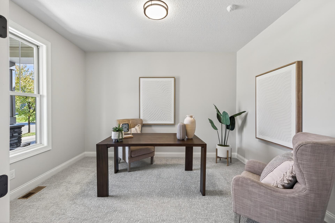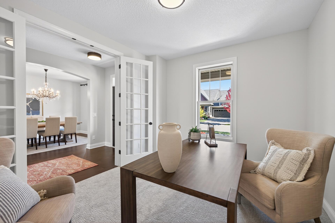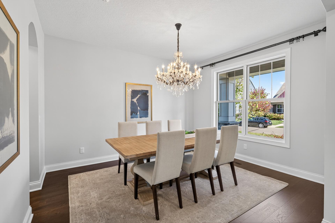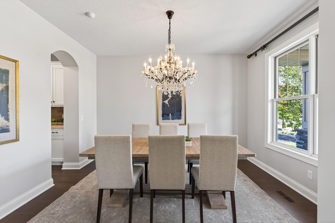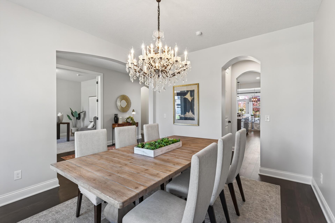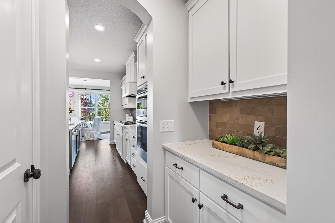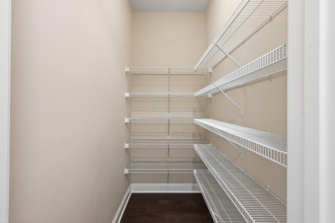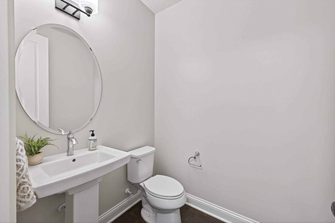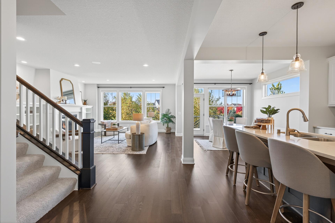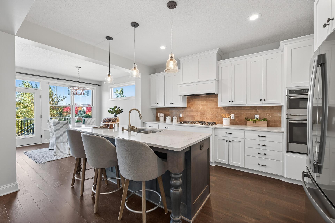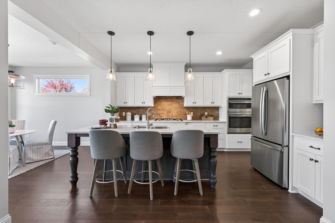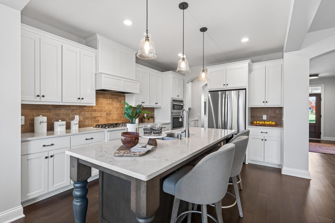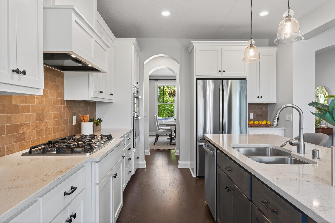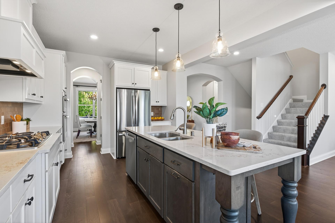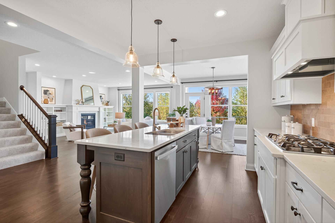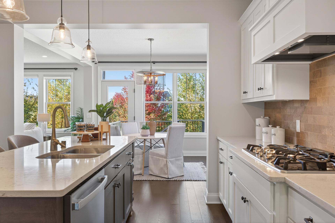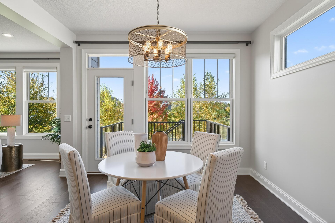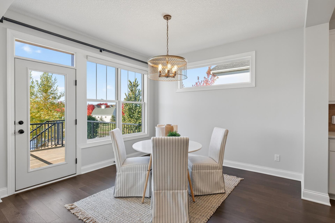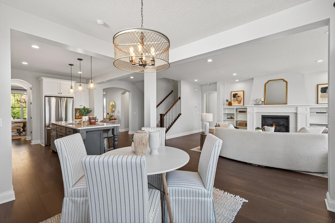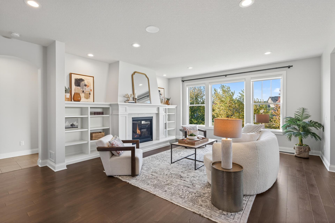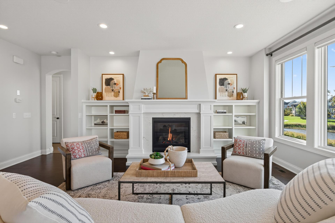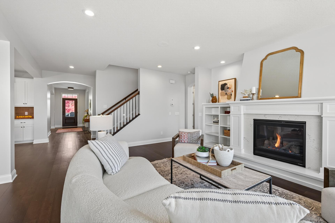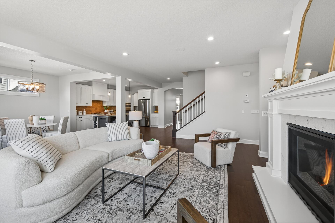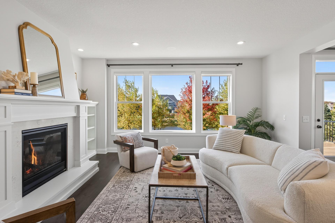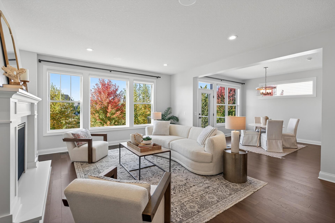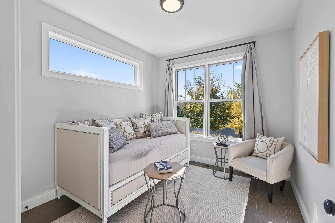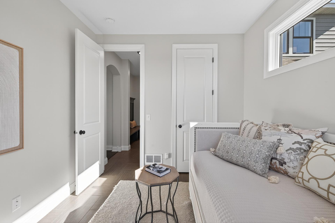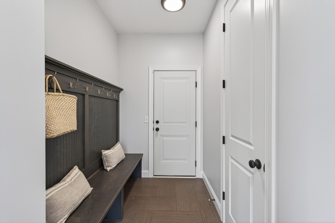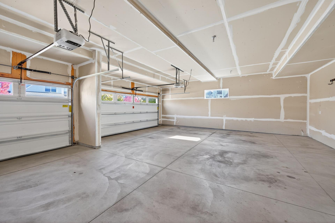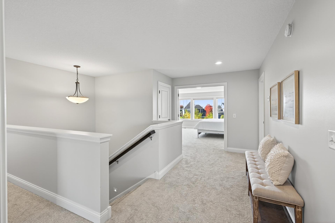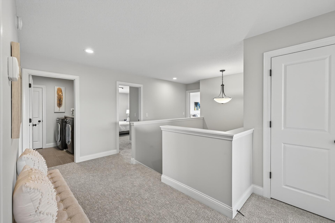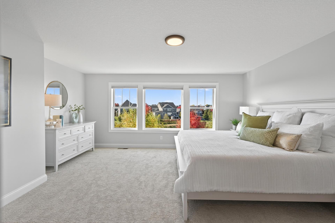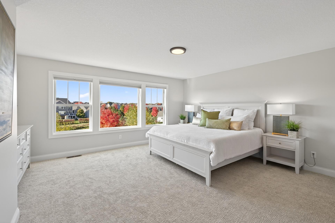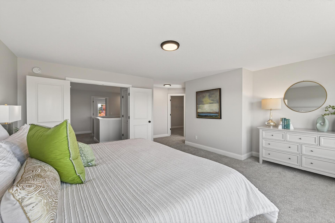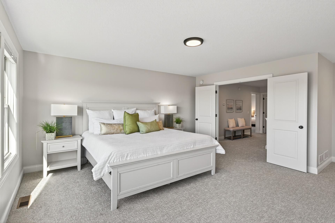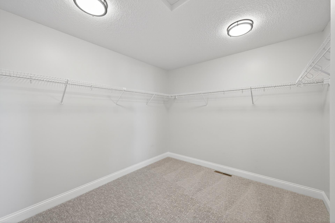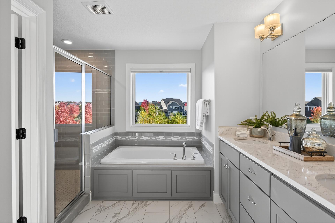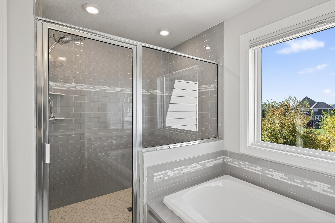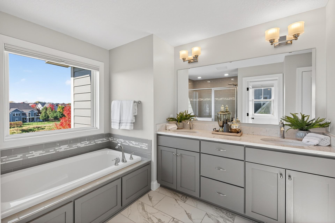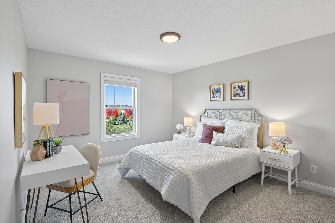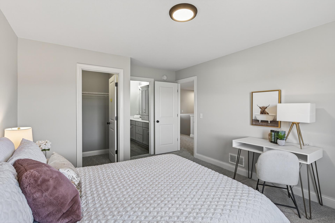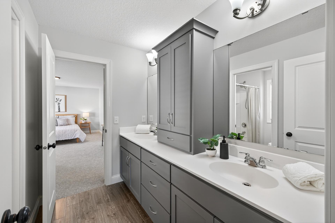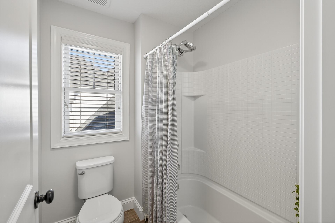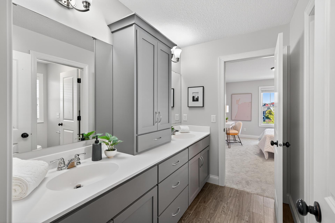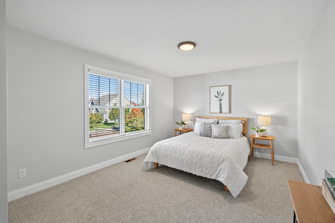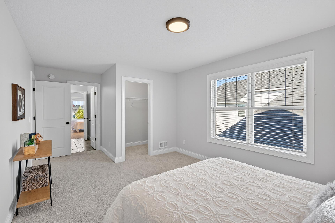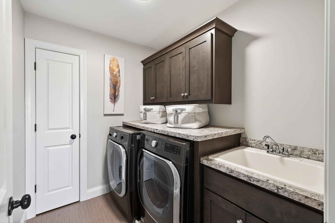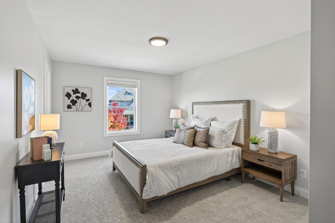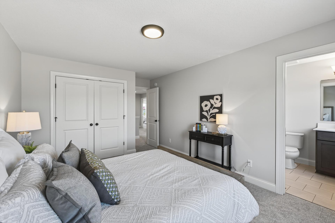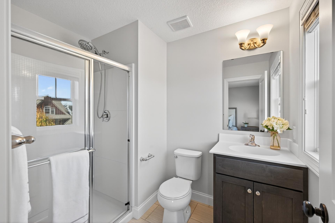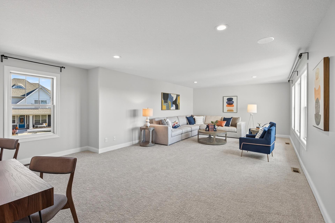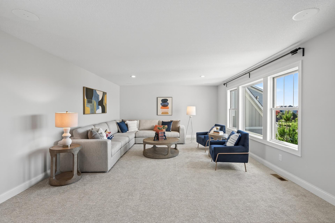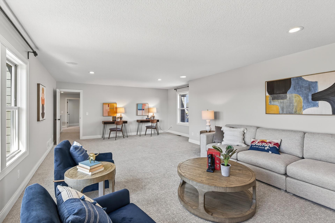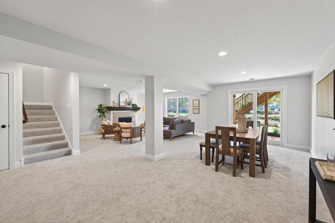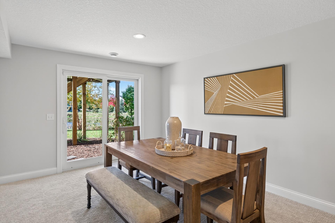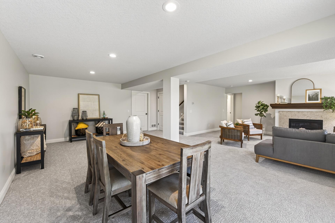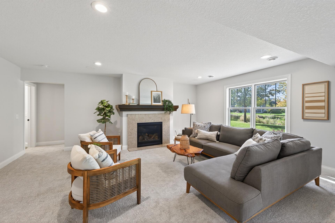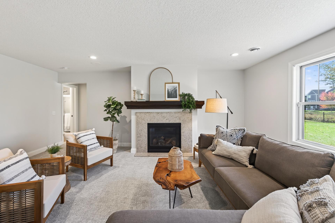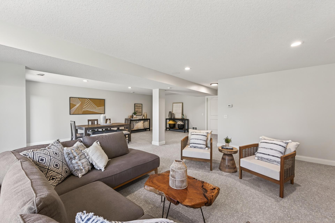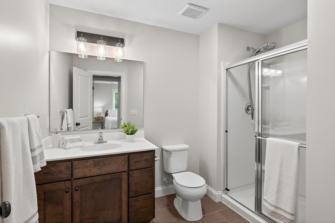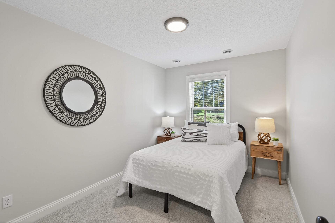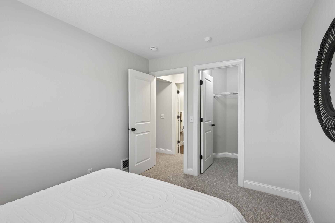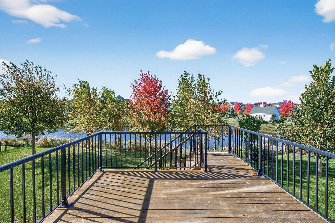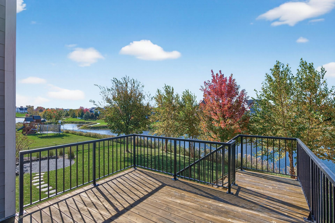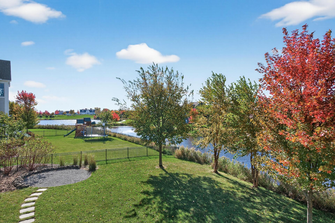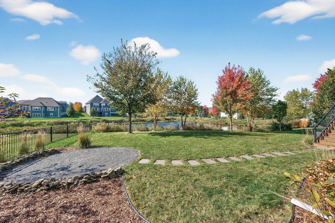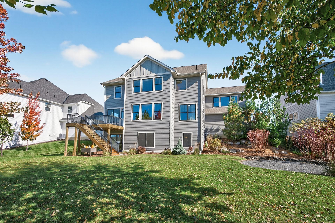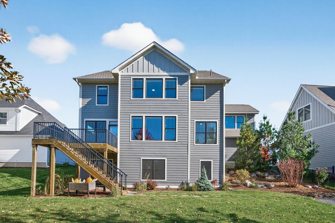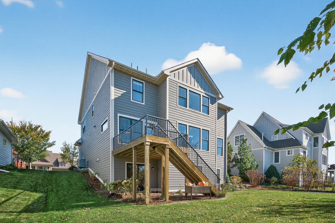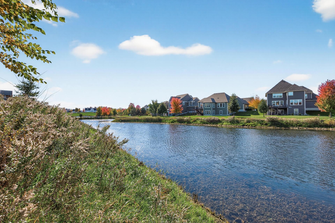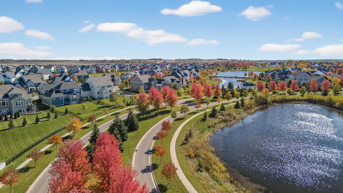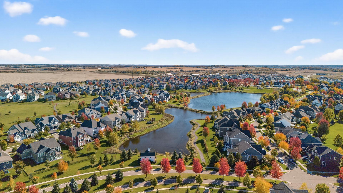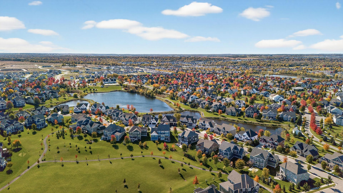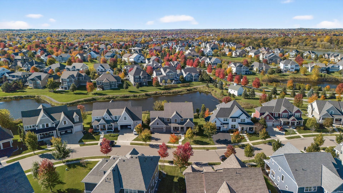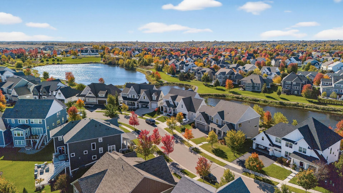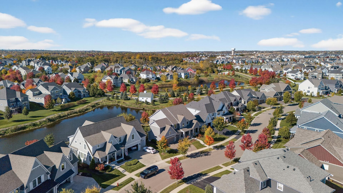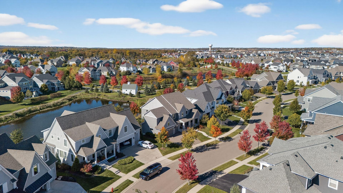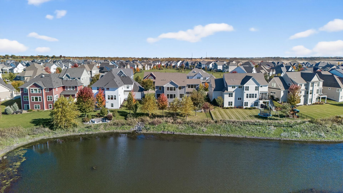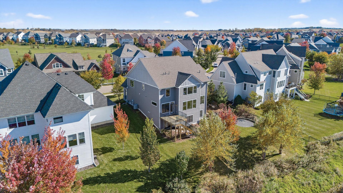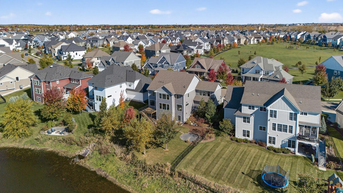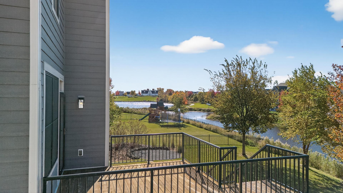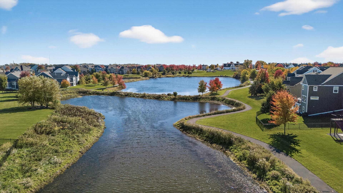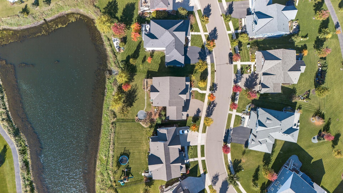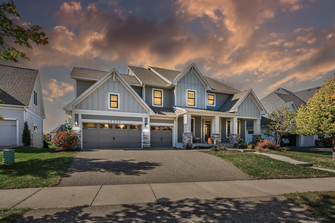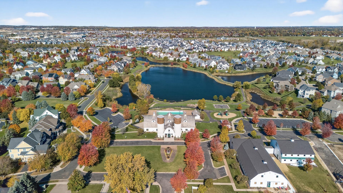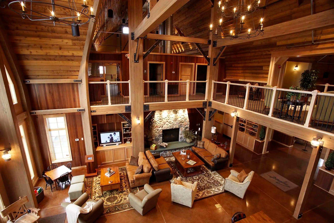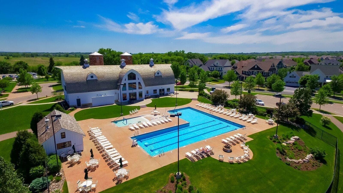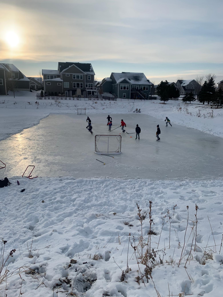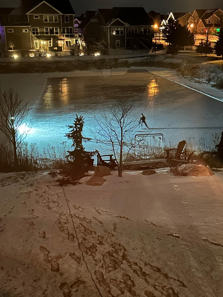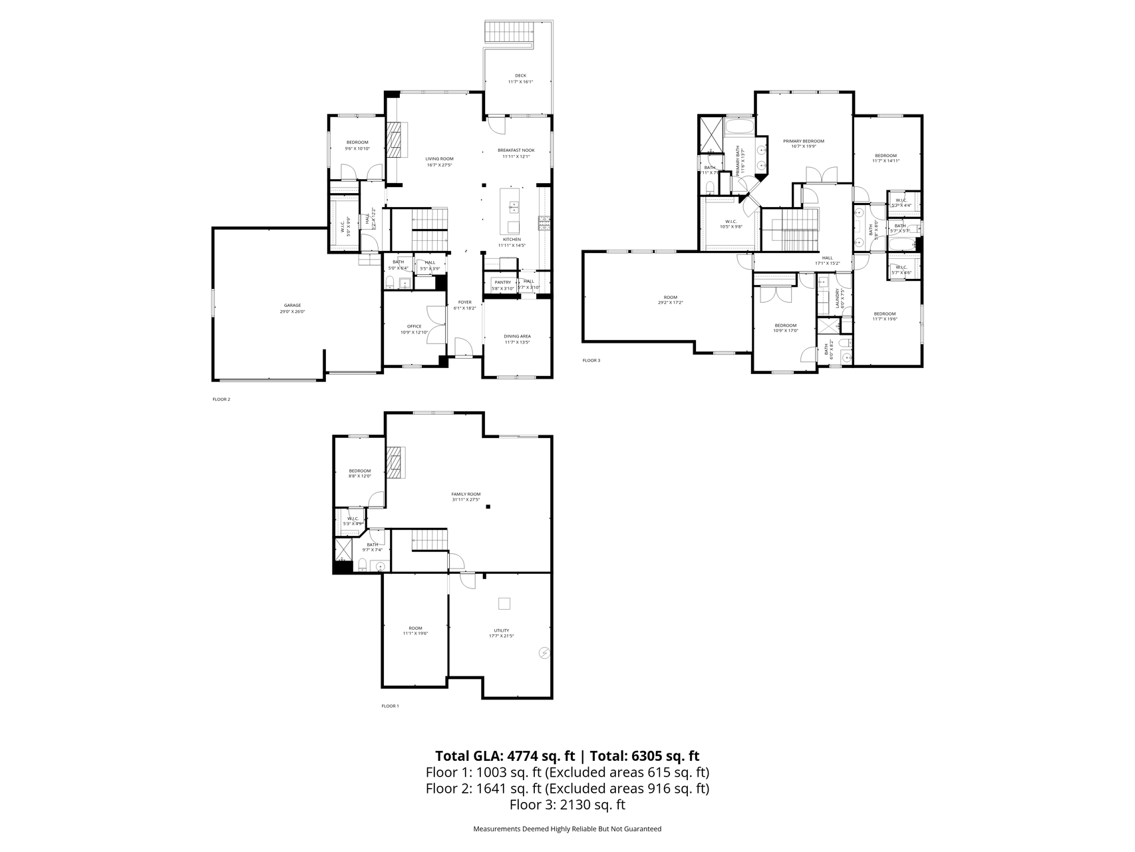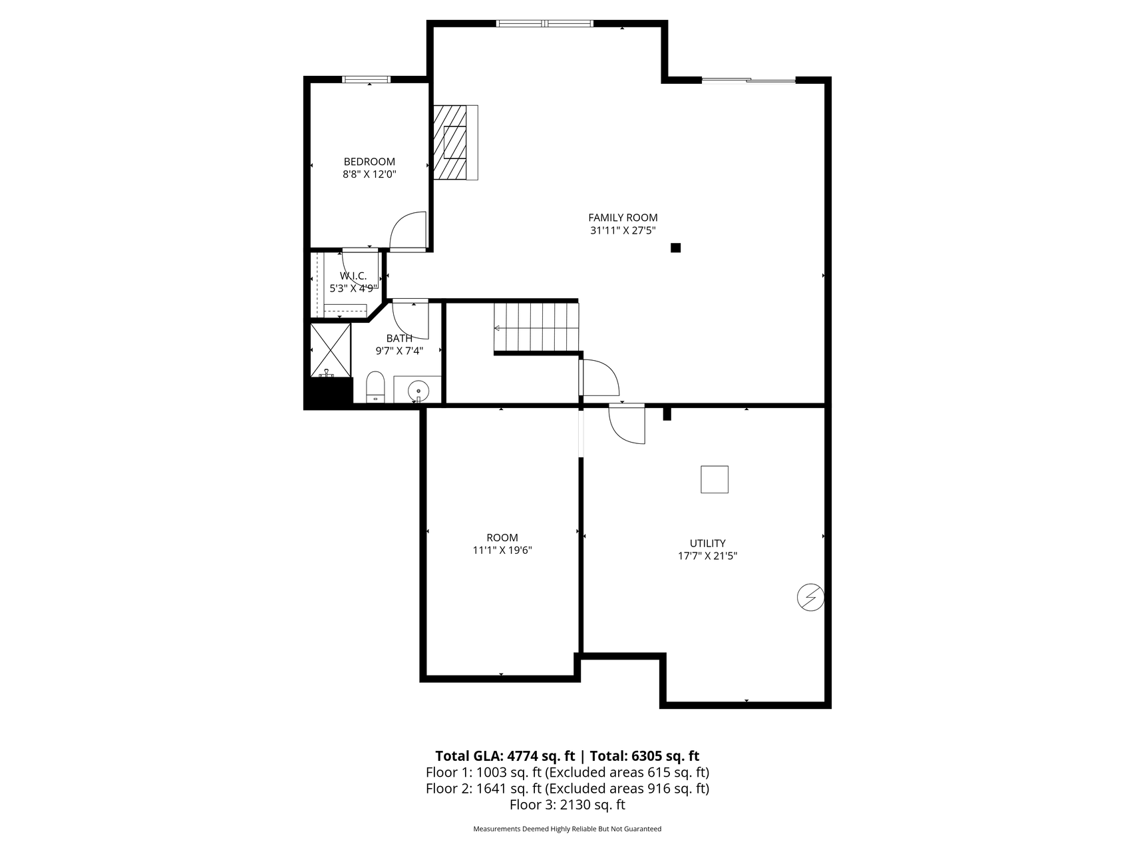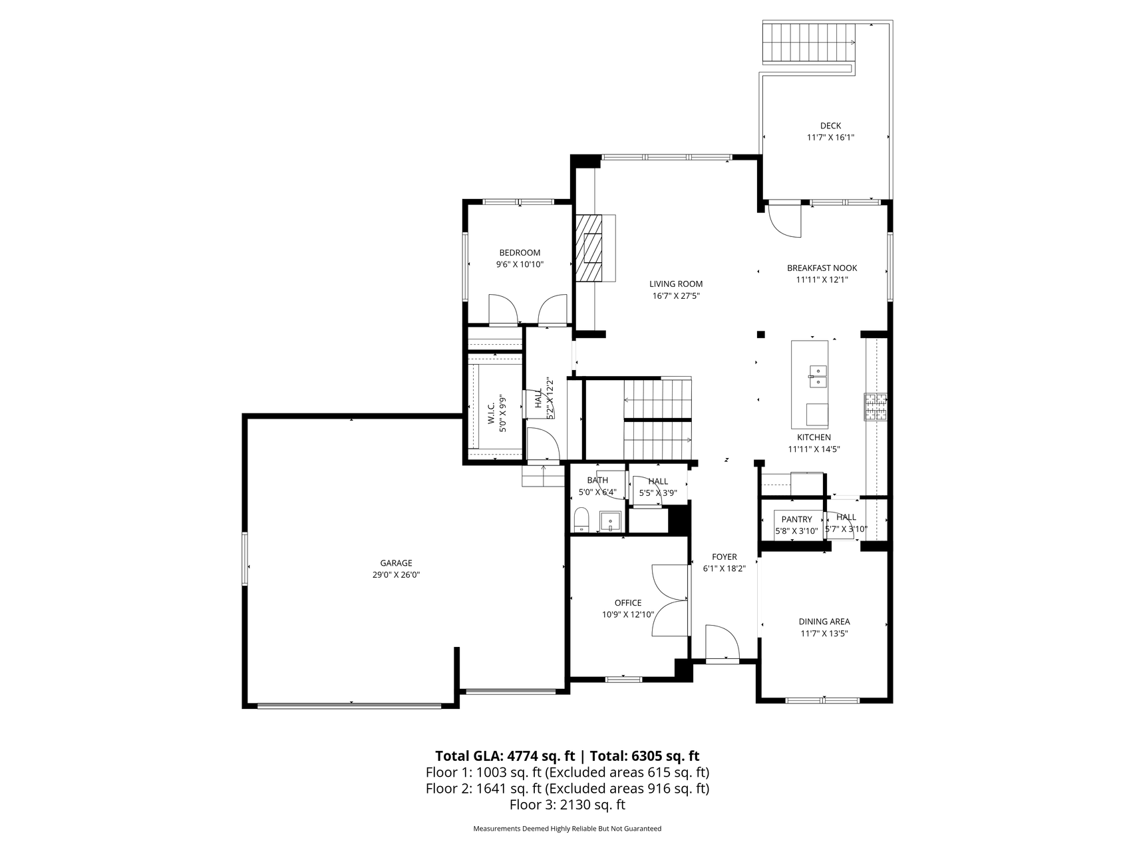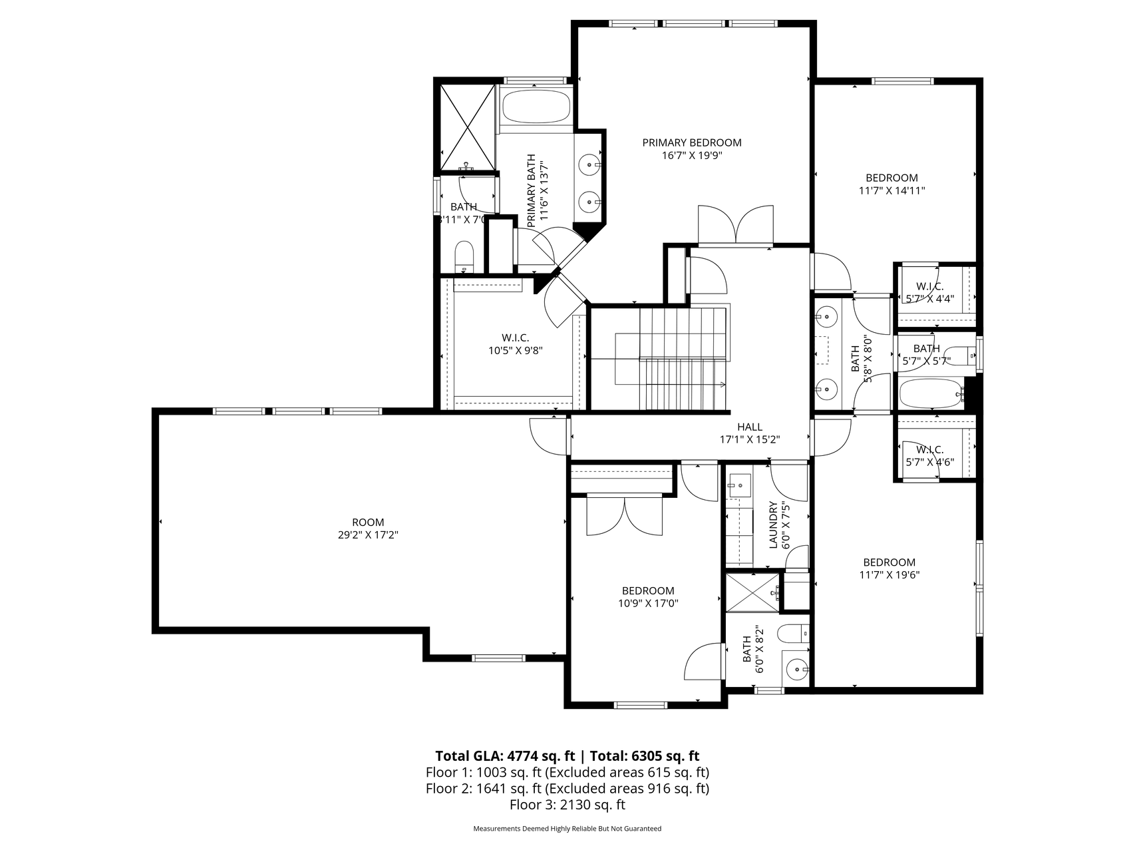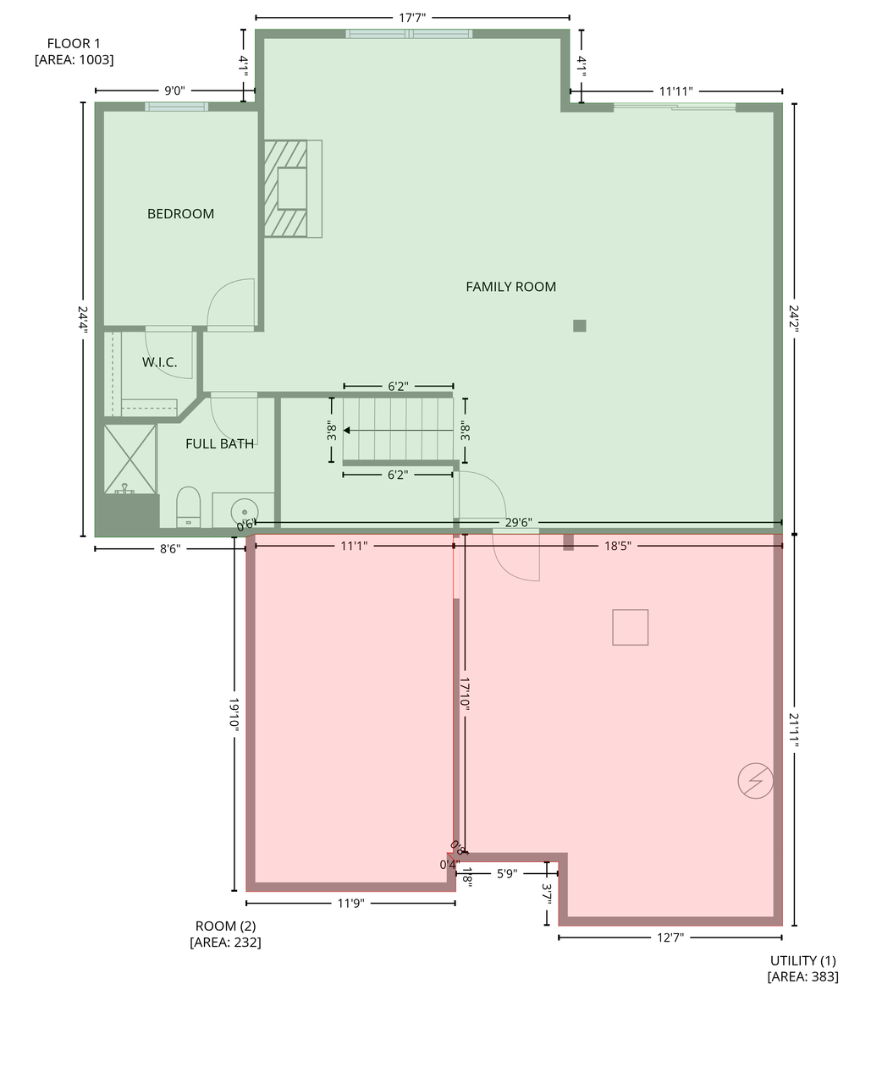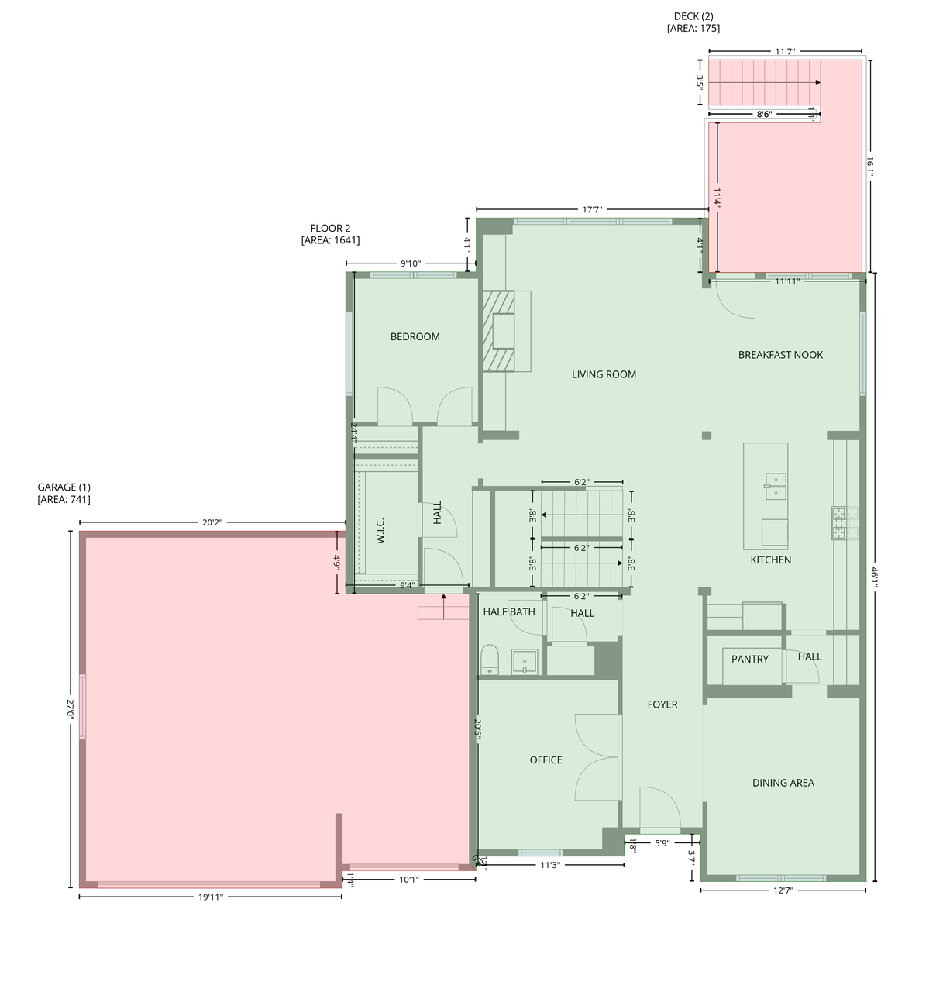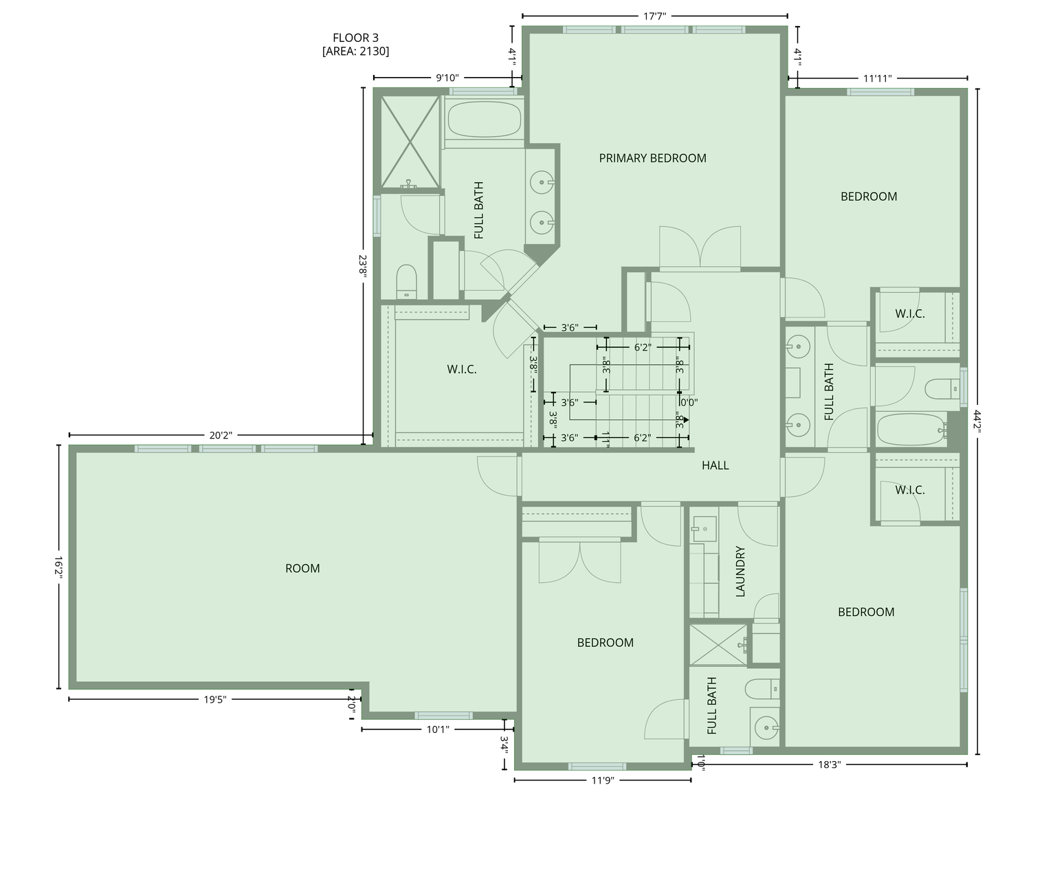16545 DULUTH TRAIL
16545 Duluth Trail, Lakeville, 55044, MN
-
Price: $975,000
-
Status type: For Sale
-
City: Lakeville
-
Neighborhood: Spirit Of Brandtjen Farm 15th Add
Bedrooms: 5
Property Size :4774
-
Listing Agent: NST16638,NST82578
-
Property type : Single Family Residence
-
Zip code: 55044
-
Street: 16545 Duluth Trail
-
Street: 16545 Duluth Trail
Bathrooms: 5
Year: 2016
Listing Brokerage: Coldwell Banker Burnet
FEATURES
- Range
- Refrigerator
- Washer
- Dryer
- Microwave
- Exhaust Fan
- Dishwasher
- Water Softener Owned
- Disposal
- Cooktop
- Wall Oven
- Humidifier
- Air-To-Air Exchanger
- Gas Water Heater
- Stainless Steel Appliances
- Chandelier
DETAILS
Welcome to 16545 Duluth Trail! A custom-built Robert Thomas two-story in the coveted Spirit of Brandtjen Farm neighborhood of Lakeville. With 5 bedrooms, 5 baths, a 3-car garage, and more than 4,800 square feet of living space, this home delivers thoughtful design and quality craftsmanship throughout. The open layout draws your eye immediately to the serene pond views that serve as the home’s natural focal point. The living room feels bright and expansive, connecting seamlessly to the kitchen where a large center island, new dishwasher and refrigerator, and a butler’s pantry make both cooking and entertaining effortless. The formal dining room shines with a statement chandelier, while the informal dining area just off the kitchen opens to the deck — a perfect spot to take in the water views. Off the mudroom and family entrance sits a versatile hobby or resource room, ideal for crafts, homework, or remote work. Upstairs, brand-new plush carpeting enhances each bedroom with warmth and elegance. The primary suite showcases a beautifully appointed ensuite bath and a spacious walk-in closet with abundant storage. Two bedrooms share a stylish Jack & Jill bath, while the fourth enjoys its own private ¾ bath. A convenient laundry room and large family room complete the upper level, blending comfort and ease throughout. The walkout lower level continues the home’s connection to nature, featuring a generous amusement room that opens directly to the backyard and water’s edge — a peaceful view in summer that transforms into the neighborhood skating rink in winter. An additional room on this level serves as the perfect space for guests, a home gym, or a private office. Residents of Spirit of Brandtjen Farm enjoy a vibrant community lifestyle with amenities that include a clubhouse, outdoor pool, fitness center, multiple playgrounds, sand volleyball and basketball courts, and miles of scenic trails. Located within the award-winning District 196 schools, this home perfectly combines beauty, comfort, and community in one truly special setting.
INTERIOR
Bedrooms: 5
Fin ft² / Living Area: 4774 ft²
Below Ground Living: 1003ft²
Bathrooms: 5
Above Ground Living: 3771ft²
-
Basement Details: Daylight/Lookout Windows, Drain Tiled, Finished, Full, Concrete, Sump Pump, Walkout,
Appliances Included:
-
- Range
- Refrigerator
- Washer
- Dryer
- Microwave
- Exhaust Fan
- Dishwasher
- Water Softener Owned
- Disposal
- Cooktop
- Wall Oven
- Humidifier
- Air-To-Air Exchanger
- Gas Water Heater
- Stainless Steel Appliances
- Chandelier
EXTERIOR
Air Conditioning: Central Air
Garage Spaces: 3
Construction Materials: N/A
Foundation Size: 1671ft²
Unit Amenities:
-
- Deck
- Porch
- Natural Woodwork
- Hardwood Floors
- Ceiling Fan(s)
- Walk-In Closet
- Washer/Dryer Hookup
- Security System
- In-Ground Sprinkler
- Kitchen Center Island
- Tile Floors
- Primary Bedroom Walk-In Closet
Heating System:
-
- Forced Air
ROOMS
| Main | Size | ft² |
|---|---|---|
| Foyer | 6x18 | 36 ft² |
| Office | 11x13 | 121 ft² |
| Bathroom | 5x6 | 25 ft² |
| Hobby Room | 10x11 | 100 ft² |
| Walk In Closet | 5x10 | 25 ft² |
| Living Room | 17x28 | 289 ft² |
| Informal Dining Room | 12x12 | 144 ft² |
| Kitchen | 12x15 | 144 ft² |
| Pantry (Walk-In) | 6x4 | 36 ft² |
| Dining Room | 12x14 | 144 ft² |
| Deck | 12x16 | 144 ft² |
| Upper | Size | ft² |
|---|---|---|
| Bedroom 1 | 17x20 | 289 ft² |
| Primary Bathroom | 12x14 | 144 ft² |
| Walk In Closet | 11x10 | 121 ft² |
| Bedroom 2 | 12x15 | 144 ft² |
| Walk In Closet | 6x4 | 36 ft² |
| Bathroom | 6x8 | 36 ft² |
| Bedroom 3 | 12x20 | 144 ft² |
| Laundry | 6x8 | 36 ft² |
| Bedroom 4 | 11x17 | 121 ft² |
| Bathroom | 6x8 | 36 ft² |
| Family Room | 29x17 | 841 ft² |
| Basement | Size | ft² |
|---|---|---|
| Bathroom | 10x7 | 100 ft² |
| Bedroom 5 | 9x12 | 81 ft² |
| Walk In Closet | 5x5 | 25 ft² |
| Family Room | 32x28 | 1024 ft² |
LOT
Acres: N/A
Lot Size Dim.: 81x146x80x138
Longitude: 44.7086
Latitude: -93.1633
Zoning: Residential-Single Family
FINANCIAL & TAXES
Tax year: 2025
Tax annual amount: $11,620
MISCELLANEOUS
Fuel System: N/A
Sewer System: City Sewer/Connected
Water System: City Water/Connected
ADDITIONAL INFORMATION
MLS#: NST7817802
Listing Brokerage: Coldwell Banker Burnet

ID: 4234583
Published: October 23, 2025
Last Update: October 23, 2025
Views: 3


