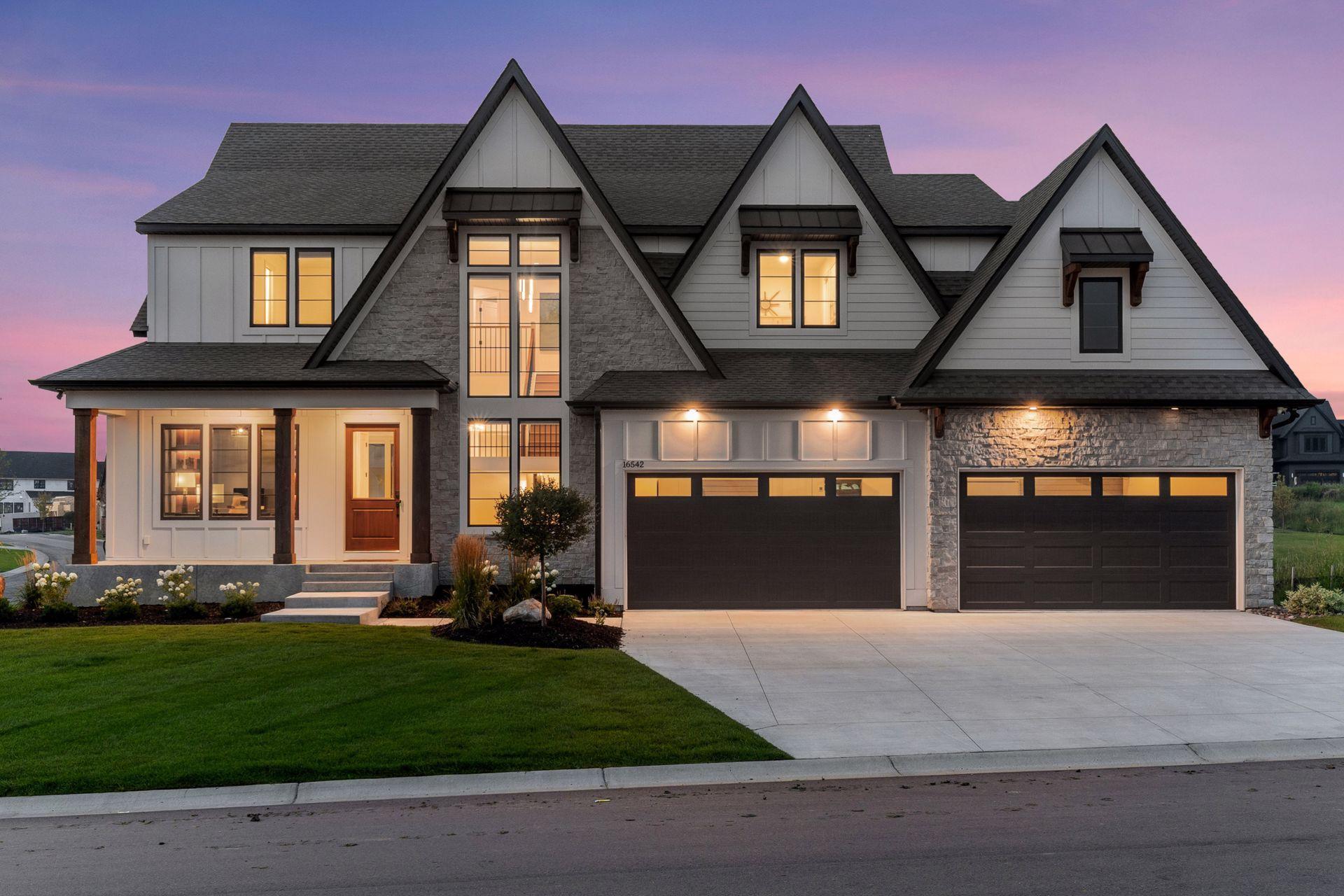16542 46TH COURT
16542 46th Court, Plymouth, 55446, MN
-
Property type : Single Family Residence
-
Zip code: 55446
-
Street: 16542 46th Court
-
Street: 16542 46th Court
Bathrooms: 6
Year: 2024
Listing Brokerage: Edina Realty, Inc.
FEATURES
- Refrigerator
- Washer
- Dryer
- Microwave
- Exhaust Fan
- Dishwasher
- Water Softener Owned
- Disposal
- Cooktop
- Wall Oven
- Humidifier
- Air-To-Air Exchanger
- Central Vacuum
- Water Osmosis System
- Water Filtration System
- Gas Water Heater
- Double Oven
- Wine Cooler
- Stainless Steel Appliances
- Chandelier
DETAILS
Welcome to this exceptional 2024 built home by Hanson Builders, perfectly situated on a peaceful corner lot in the sought-after Hollydale community—part of the award winning Wayzata School District. From the moment you arrive, the home’s curb appeal impresses featuring rich wood accents, stone details and James Hardie cement board siding. The beautifully landscaped yard includes a Trex deck, paver patio, and gas fire pit—ideal for outdoor entertaining. Step inside to a bright and airy main level designed with 10’ ceilings, walnut ceiling beams, and floor-to-ceiling brown Pella Impervia windows that flood the space with natural light. The open concept layout is both elegant and functional. The chef’s kitchen is a true showstopper, anchored by a 10’ island and thoughtfully appointed with a Wolf range flanked by custom cabinetry, a paneled Dacor refrigerator and freezer, built-in Miele coffee maker, under-counter ice maker, and a stylish sink placed along the exterior wall. Just behind the kitchen, the walk-through pantry reveals even more luxury, featuring a coffee station and a Dacor wine dispenser. Adjacent to the kitchen, the vaulted hearth room offers a cozy retreat with a floor-to-ceiling stone fireplace and heated tile floors—perfect for Minnesota winters. Upstairs, you'll find four spacious bedroom suites, each with its own walk-in closet. The private Owner’s Suite boasts a spa-like bath with a large walk-in tile shower, fogless mirror, and heated towel bar for ultimate comfort. The fully finished lower level is built for entertainment and wellness, offering a Sport Center, Exercise Room, wet bar, and an additional bedroom. The heated, insulated garage includes floor drains, central vacuum, ample storage, and epoxy floors—designed for year-round convenience. Additional features include Toto Washlet toilets throughout, whole-house Lutron lighting, a built-in speaker system, and more! quick access to Hollydale’s exclusive community amenities: pool, clubhouse, pickle ball court and playground. This home is a rare blend of craftsmanship, luxury, and lifestyle. A must-see!
INTERIOR
Bedrooms: 5
Fin ft² / Living Area: 6352 ft²
Below Ground Living: 2052ft²
Bathrooms: 6
Above Ground Living: 4300ft²
-
Basement Details: Daylight/Lookout Windows, Drain Tiled, Finished, Concrete, Sump Pump, Tile Shower,
Appliances Included:
-
- Refrigerator
- Washer
- Dryer
- Microwave
- Exhaust Fan
- Dishwasher
- Water Softener Owned
- Disposal
- Cooktop
- Wall Oven
- Humidifier
- Air-To-Air Exchanger
- Central Vacuum
- Water Osmosis System
- Water Filtration System
- Gas Water Heater
- Double Oven
- Wine Cooler
- Stainless Steel Appliances
- Chandelier
EXTERIOR
Air Conditioning: Central Air
Garage Spaces: 4
Construction Materials: N/A
Foundation Size: 2242ft²
Unit Amenities:
-
- Patio
- Kitchen Window
- Deck
- Porch
- Natural Woodwork
- Hardwood Floors
- Sun Room
- Ceiling Fan(s)
- Walk-In Closet
- Vaulted Ceiling(s)
- Washer/Dryer Hookup
- Security System
- In-Ground Sprinkler
- Exercise Room
- Paneled Doors
- Kitchen Center Island
- French Doors
- Wet Bar
- Tile Floors
- Primary Bedroom Walk-In Closet
Heating System:
-
- Forced Air
- Radiant Floor
ROOMS
| Main | Size | ft² |
|---|---|---|
| Living Room | 19x17 | 361 ft² |
| Dining Room | 14x10 | 196 ft² |
| Kitchen | 21x19 | 441 ft² |
| Study | 14x12 | 196 ft² |
| Hearth Room | 18x16 | 324 ft² |
| Lower | Size | ft² |
|---|---|---|
| Family Room | 19x17 | 361 ft² |
| Bedroom 5 | 14x12 | 196 ft² |
| Athletic Court | 26x18 | 676 ft² |
| Exercise Room | 15x13 | 225 ft² |
| Upper | Size | ft² |
|---|---|---|
| Bedroom 1 | 18x16 | 324 ft² |
| Bedroom 2 | 12x15 | 144 ft² |
| Bedroom 3 | 15x14 | 225 ft² |
| Bedroom 4 | 14x12 | 196 ft² |
LOT
Acres: N/A
Lot Size Dim.: 124x228x114x207
Longitude: 45.0403
Latitude: -93.4895
Zoning: Residential-Single Family
FINANCIAL & TAXES
Tax year: 2025
Tax annual amount: $17,814
MISCELLANEOUS
Fuel System: N/A
Sewer System: City Sewer/Connected
Water System: City Water/Connected
ADDITIONAL INFORMATION
MLS#: NST7776028
Listing Brokerage: Edina Realty, Inc.

ID: 3992477
Published: August 12, 2025
Last Update: August 12, 2025
Views: 39






