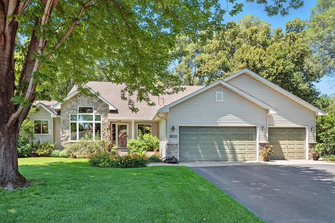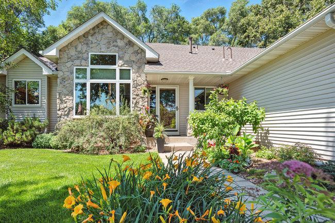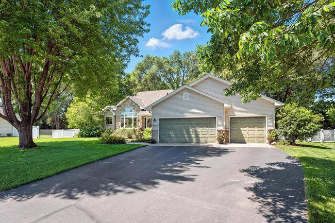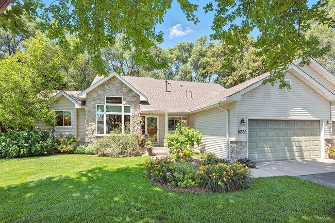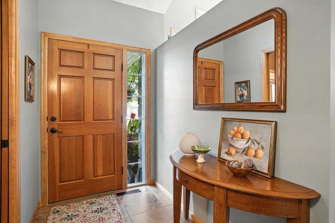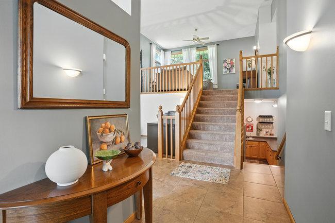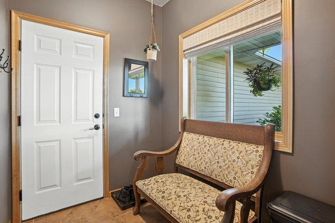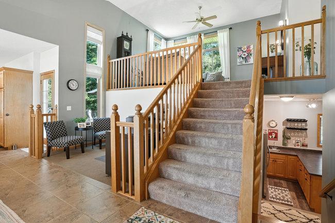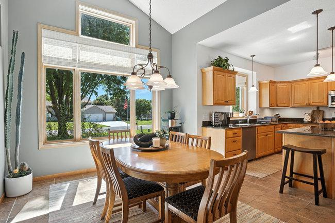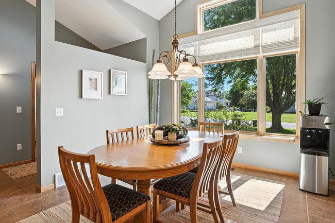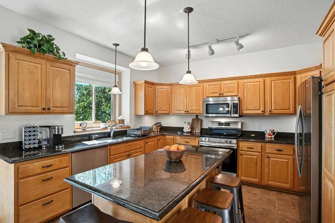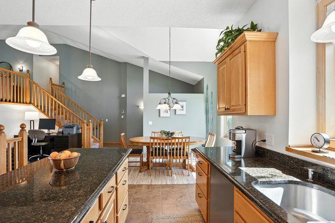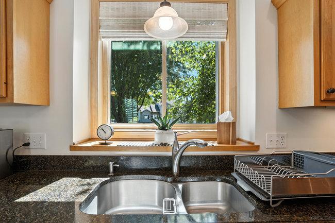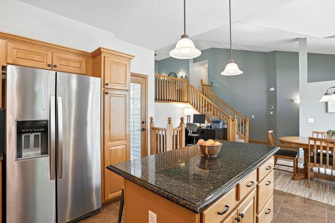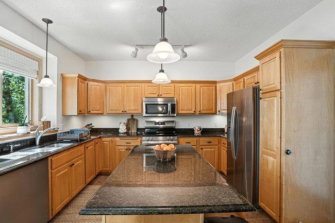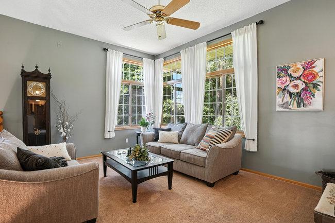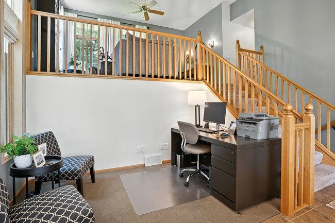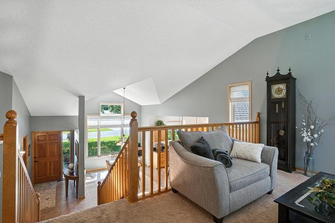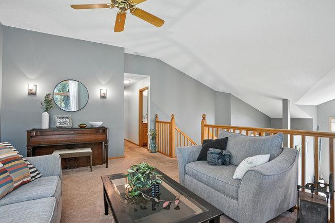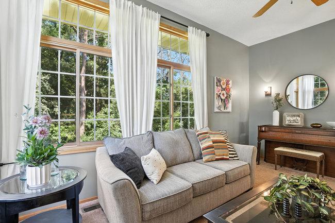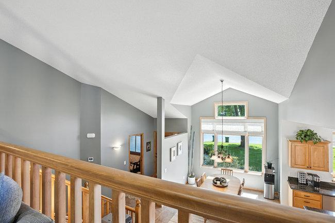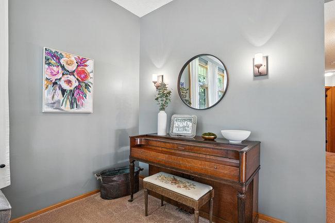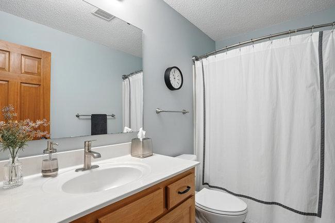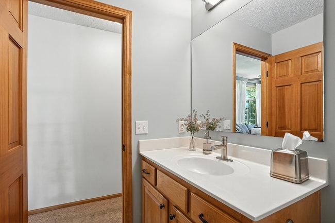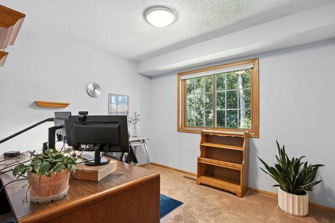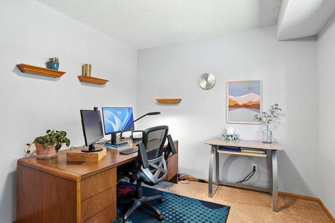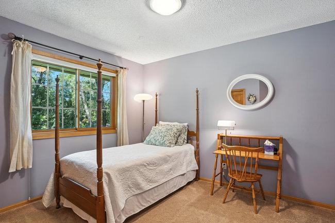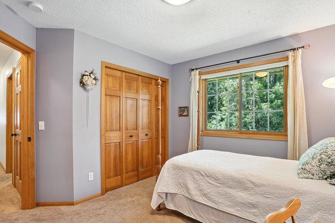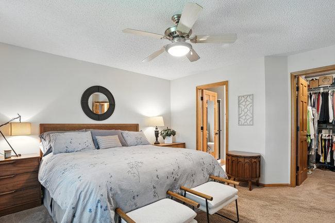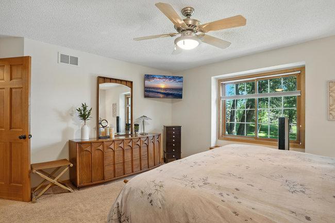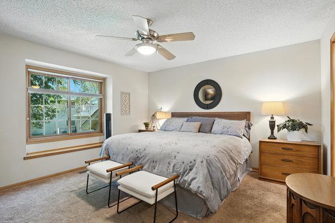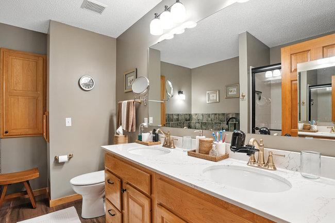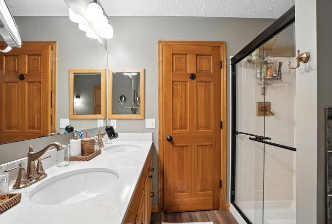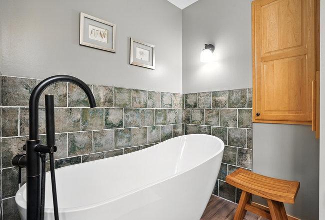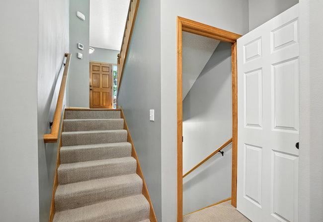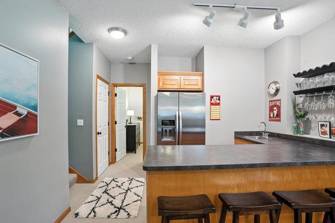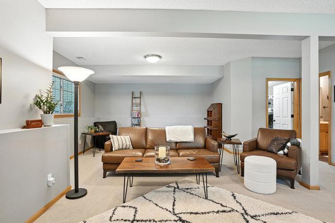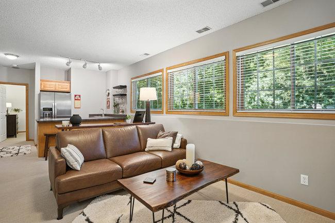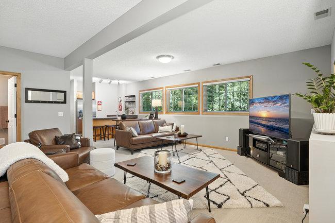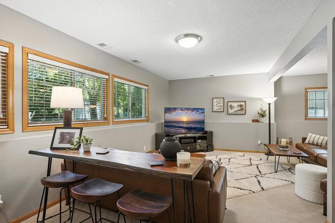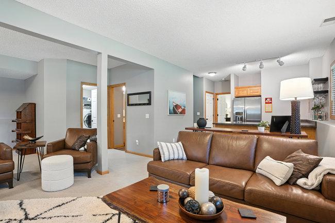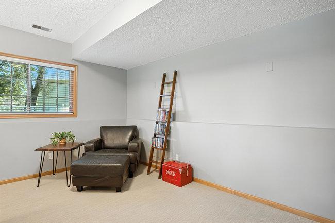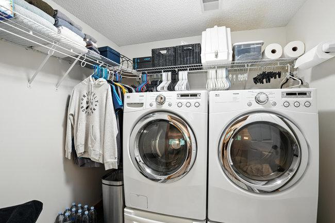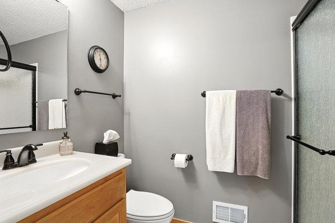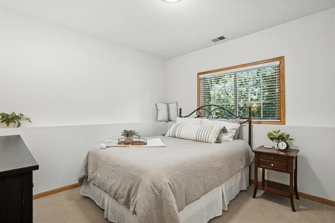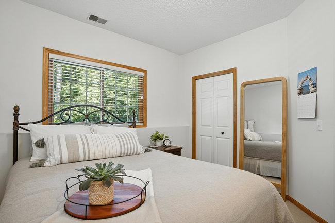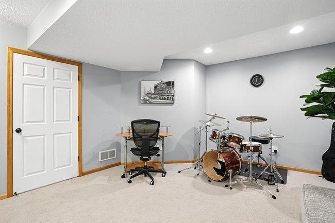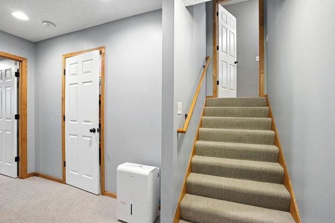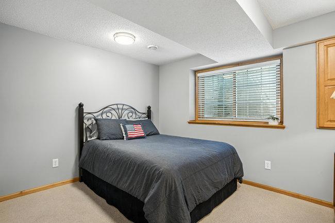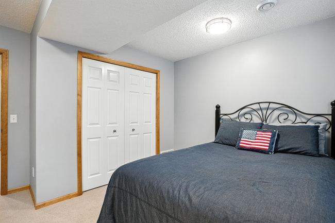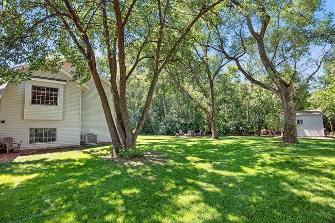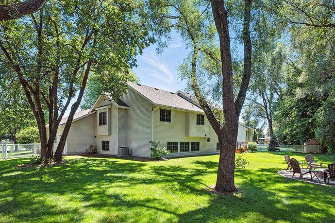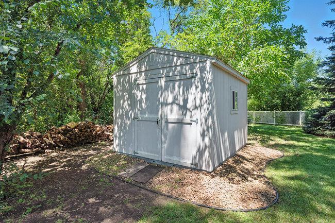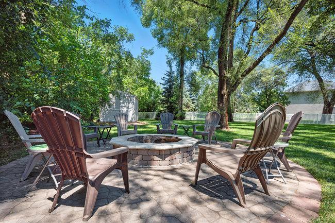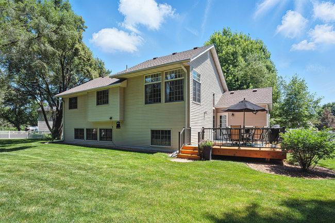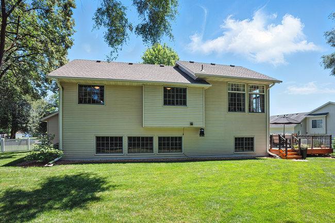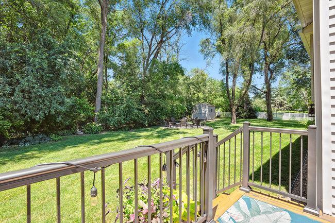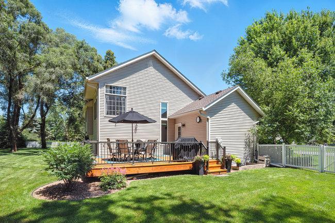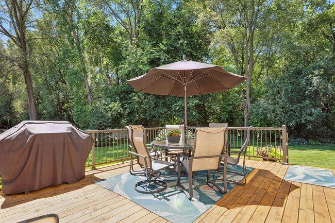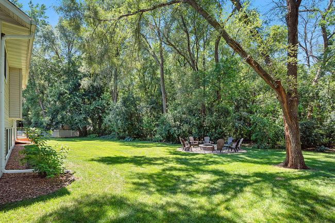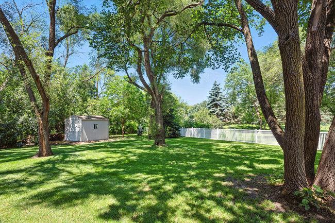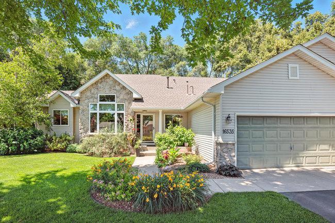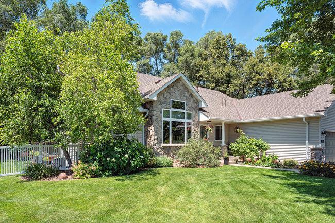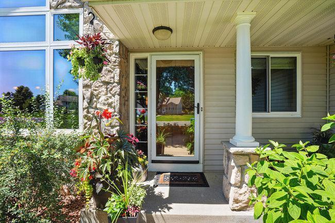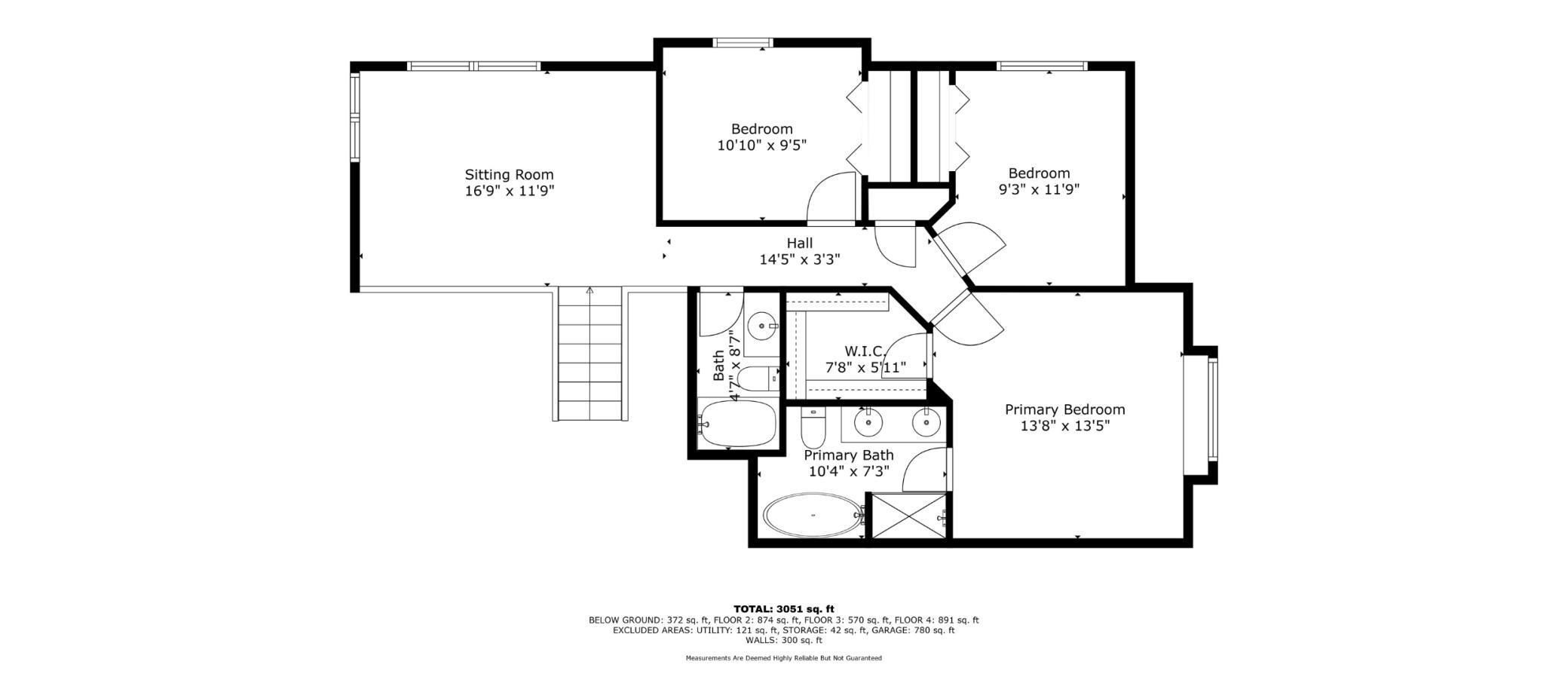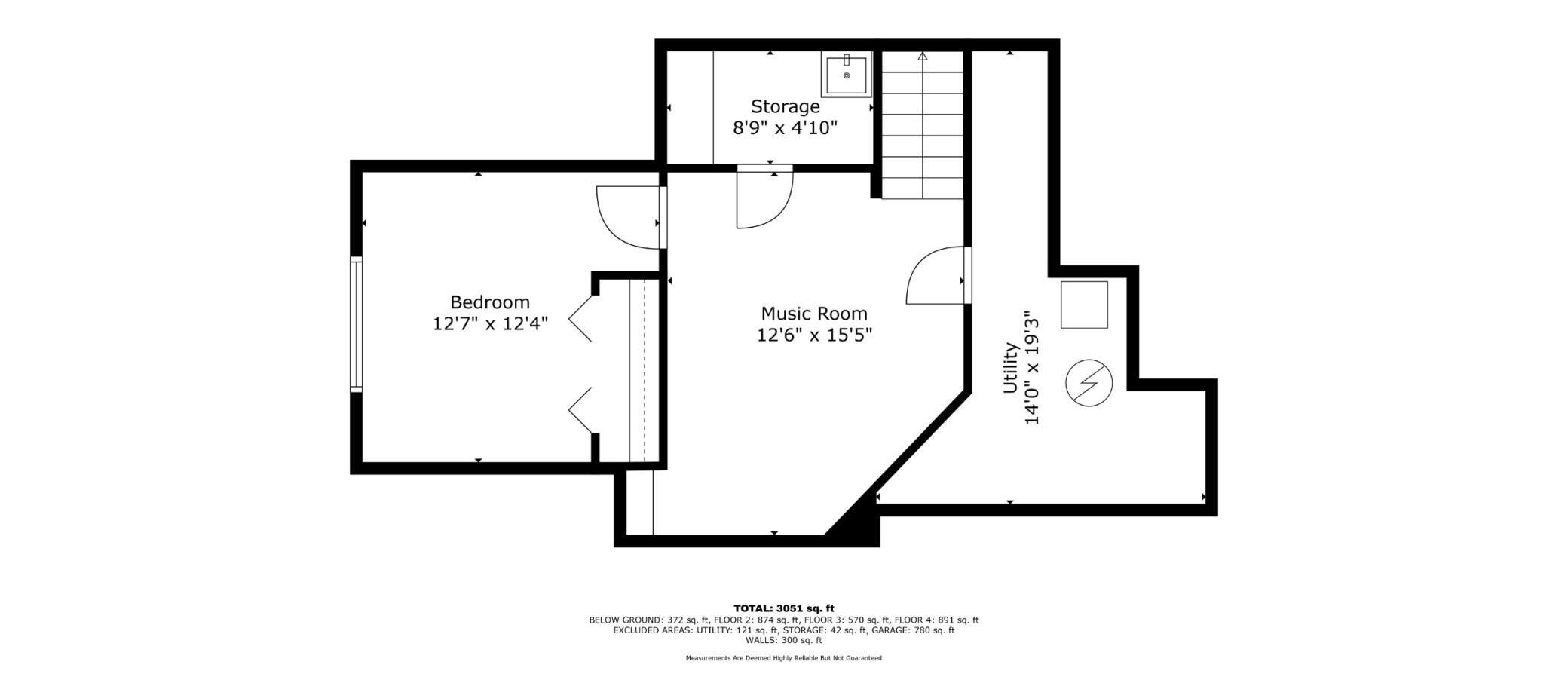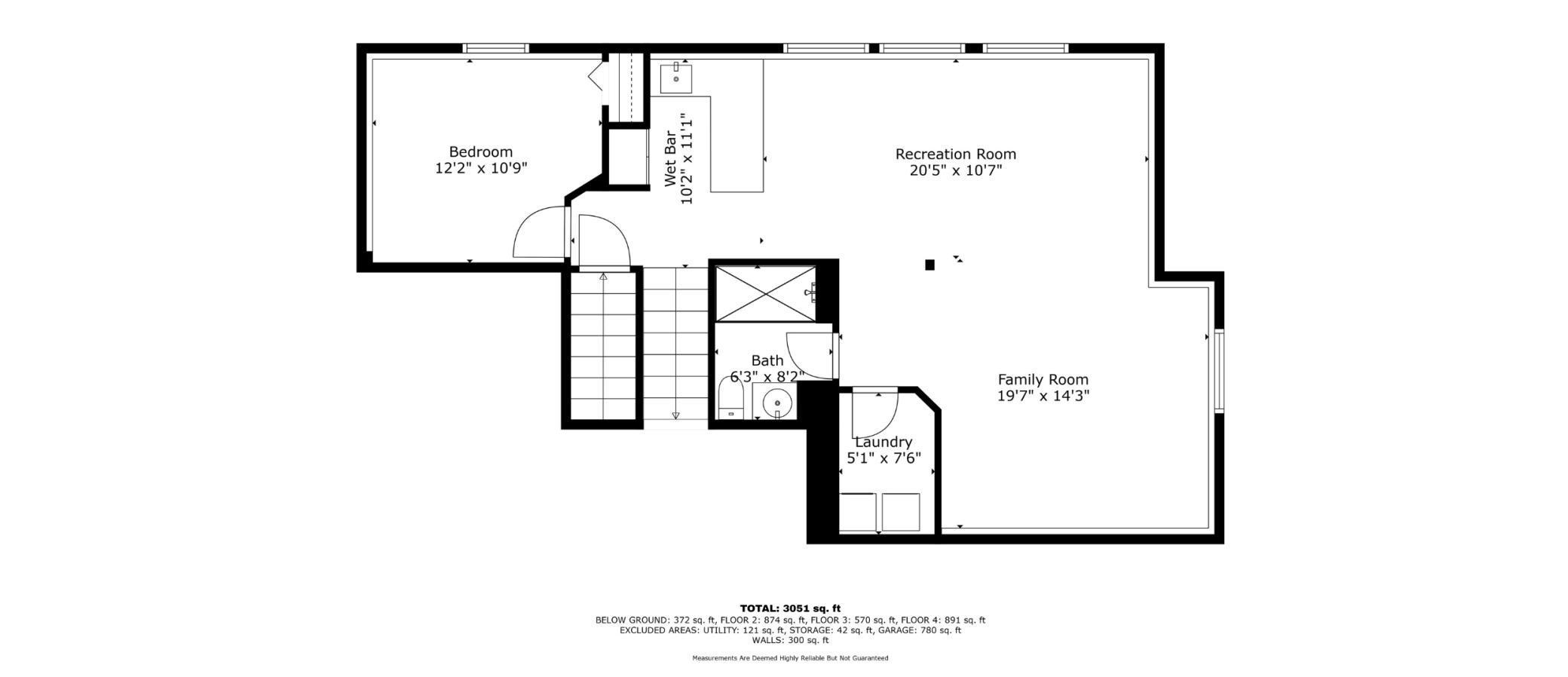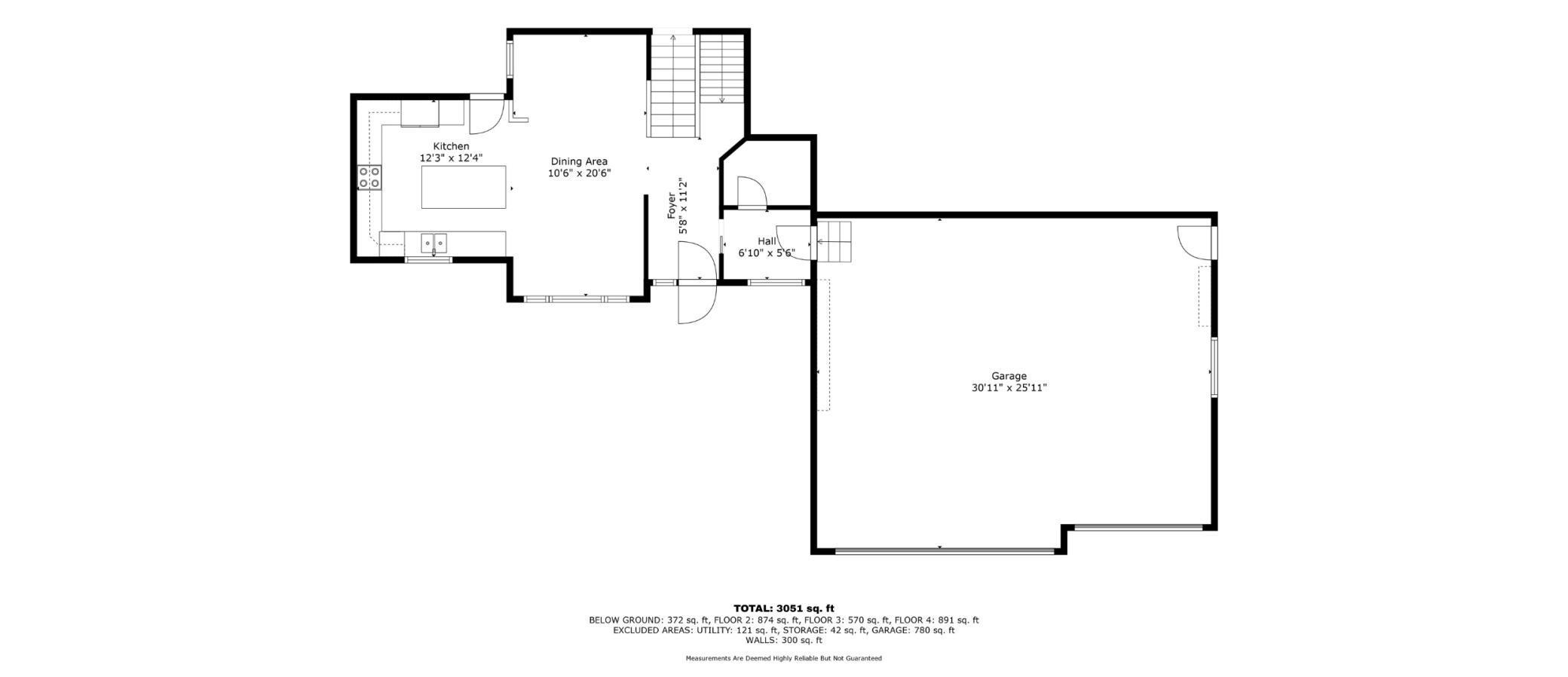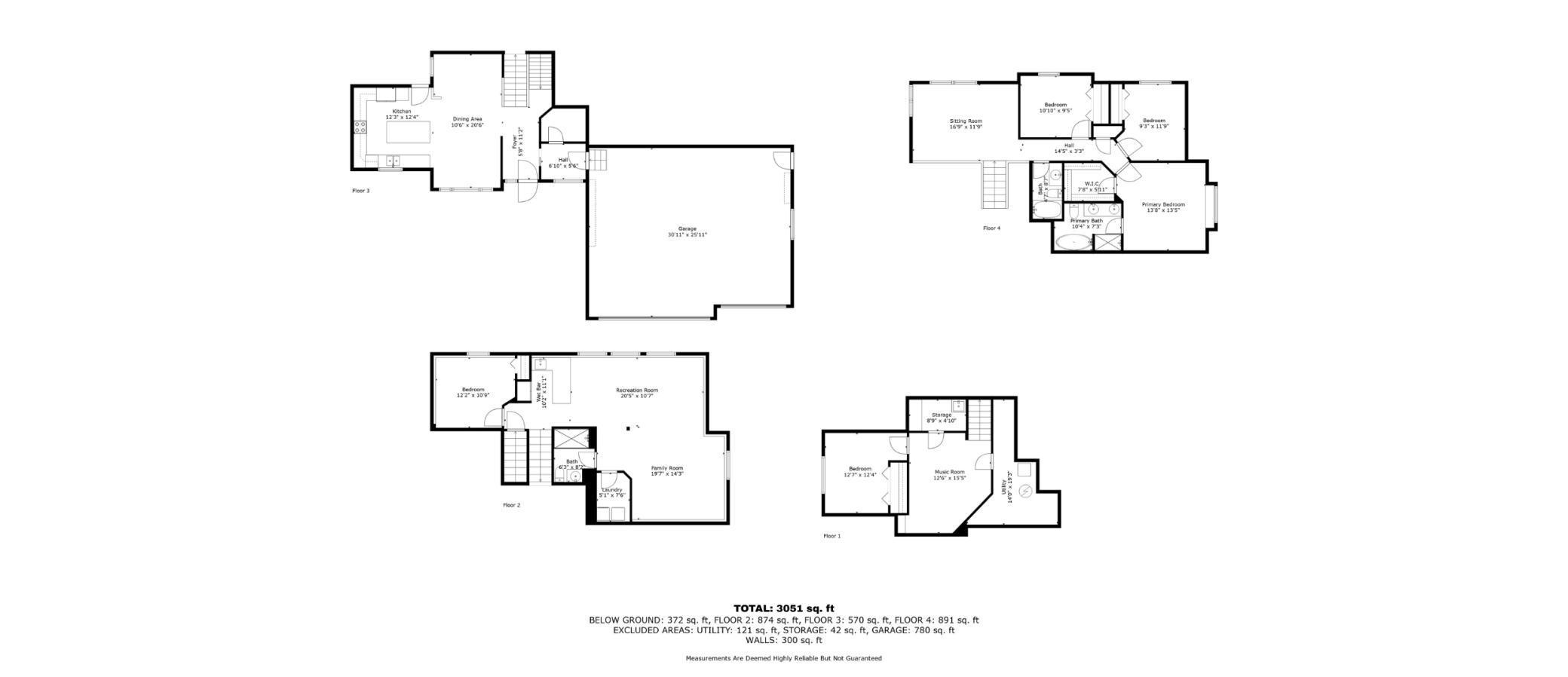16535 FALLBROOK DRIVE
16535 Fallbrook Drive, Farmington, 55024, MN
-
Price: $525,000
-
Status type: For Sale
-
City: Farmington
-
Neighborhood: Dodd Valley Estates 2nd Add
Bedrooms: 5
Property Size :3075
-
Listing Agent: NST16224,NST225132
-
Property type : Single Family Residence
-
Zip code: 55024
-
Street: 16535 Fallbrook Drive
-
Street: 16535 Fallbrook Drive
Bathrooms: 3
Year: 1999
Listing Brokerage: RE/MAX Advantage Plus
FEATURES
- Range
- Refrigerator
- Washer
- Dryer
- Microwave
- Dishwasher
- Water Softener Owned
- Disposal
- Air-To-Air Exchanger
- Gas Water Heater
- Stainless Steel Appliances
DETAILS
Beautifully Maintained One-Owner Home in Prime Apple Valley/Eagan/Rosemount School District! This spacious 4-level split sits on a stunning half-acre lot with mature trees, meticulous landscaping, and a fully fenced backyard complete with a large deck perfect for relaxing or entertaining. Inside, you'll love the open-concept layout featuring vaulted ceilings, a bright and airy living room with huge windows overlooking the yard, and a large kitchen with brand-new stainless steel appliances, granite countertops, and an oversized dining area. The upper level offers three generous bedrooms, including an owner’s suite with a walk-in closet and a luxurious full bath with double sinks, a soaking tub, and a separate shower. The lower level includes a fourth bedroom, a large family room with a wet bar, and a laundry room equipped with LG washer and dryer. The finished basement offers a versatile space perfect for a home office, gym, or playroom plus a fifth bedroom! Recent updates include: new stove & dishwasher (2025), new sump pump (2025), new attic insulation (2023), new carbon monoxide & smoke detectors (2023), new roof (2022), and new main-level windows (2022). Conveniently located near Pilot Knob Road with easy access to Hy-Vee, Target, restaurants, fitness centers, and more. Don’t miss this exceptionally clean and well cared for home it’s a true gem!
INTERIOR
Bedrooms: 5
Fin ft² / Living Area: 3075 ft²
Below Ground Living: 1433ft²
Bathrooms: 3
Above Ground Living: 1642ft²
-
Basement Details: Daylight/Lookout Windows, Storage Space, Sump Pump,
Appliances Included:
-
- Range
- Refrigerator
- Washer
- Dryer
- Microwave
- Dishwasher
- Water Softener Owned
- Disposal
- Air-To-Air Exchanger
- Gas Water Heater
- Stainless Steel Appliances
EXTERIOR
Air Conditioning: Central Air
Garage Spaces: 3
Construction Materials: N/A
Foundation Size: 1642ft²
Unit Amenities:
-
- Deck
- Porch
- Ceiling Fan(s)
- Walk-In Closet
- Vaulted Ceiling(s)
- In-Ground Sprinkler
- Kitchen Center Island
- Wet Bar
- Primary Bedroom Walk-In Closet
Heating System:
-
- Forced Air
ROOMS
| Upper | Size | ft² |
|---|---|---|
| Living Room | 17x13 | 289 ft² |
| Bedroom 1 | 14.5x13.5 | 193.42 ft² |
| Bedroom 2 | 12x11.5 | 137 ft² |
| Bedroom 3 | 13x10 | 169 ft² |
| Main | Size | ft² |
|---|---|---|
| Dining Room | 15x11 | 225 ft² |
| Kitchen | 15x12 | 225 ft² |
| Basement | Size | ft² |
|---|---|---|
| Family Room | 28x11.5 | 319.67 ft² |
| Lower | Size | ft² |
|---|---|---|
| Bedroom 4 | 14.5x12 | 209.04 ft² |
LOT
Acres: N/A
Lot Size Dim.: common
Longitude: 44.7094
Latitude: -93.192
Zoning: Residential-Single Family
FINANCIAL & TAXES
Tax year: 2025
Tax annual amount: $4,958
MISCELLANEOUS
Fuel System: N/A
Sewer System: City Sewer/Connected
Water System: City Water/Connected
ADDITIONAL INFORMATION
MLS#: NST7767144
Listing Brokerage: RE/MAX Advantage Plus

ID: 3877137
Published: July 11, 2025
Last Update: July 11, 2025
Views: 4


