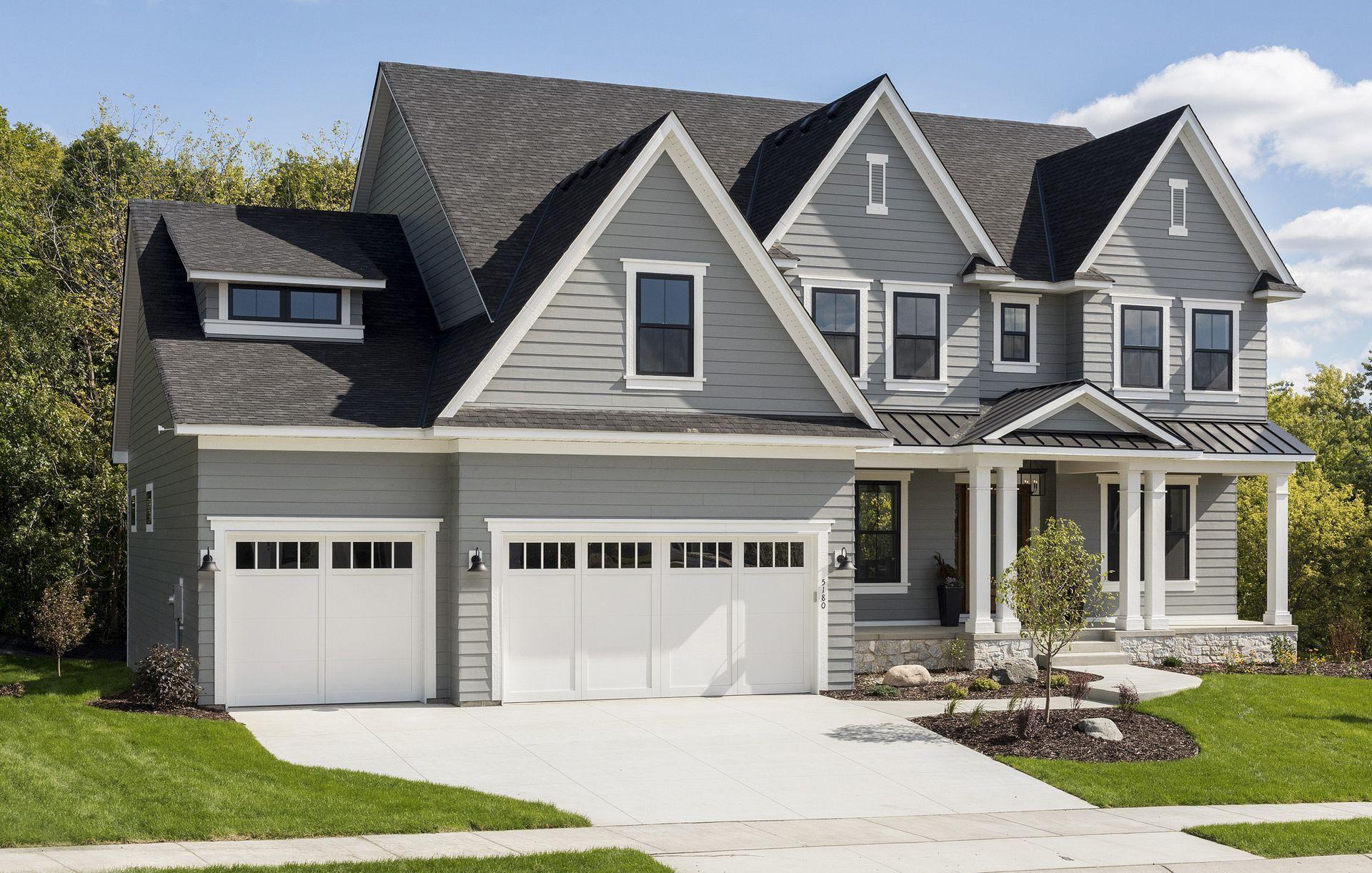16534 47TH PLACE
16534 47th Place, Plymouth, 55446, MN
-
Price: $2,295,900
-
Status type: For Sale
-
City: Plymouth
-
Neighborhood: Hollydale 2nd Add
Bedrooms: 5
Property Size :5996
-
Listing Agent: NST15138,NST106126
-
Property type : Single Family Residence
-
Zip code: 55446
-
Street: 16534 47th Place
-
Street: 16534 47th Place
Bathrooms: 6
Year: 2026
Listing Brokerage: Gonyea Homes, Inc.
DETAILS
Gonyea Custom Homes welcomes you to this curated and thoughtfully crafted custom home in the heart of the Hollydale neighborhood. Situated on a cul-de-sac road with a generous sized lot at .42 acres, this home features 5 bedrooms/6bathrooms, athletic court, bonus room and more with a 3 car garage. The flow and layout of this classically designed home makes it easy for anyone to see themselves living here. The main level features a designer kitchen with custom cabinetry to the ceiling, quartz countertops and luxury appliances. The great room features coffered ceiling details with custom built-ins flanking the fireplace. The lower level is an entertainers dream which features a wetbar with seating, wine cellar, peninsula for overflow seating, family room, game room and athletic court. The upper level showcases 4 bedrooms with ensuites, laundry and a bonus room over the garage.
INTERIOR
Bedrooms: 5
Fin ft² / Living Area: 5996 ft²
Below Ground Living: 2037ft²
Bathrooms: 6
Above Ground Living: 3959ft²
-
Basement Details: Daylight/Lookout Windows, Drain Tiled, Egress Window(s), Concrete, Sump Pump, Tile Shower,
Appliances Included:
-
EXTERIOR
Air Conditioning: Central Air,Zoned
Garage Spaces: 3
Construction Materials: N/A
Foundation Size: 1722ft²
Unit Amenities:
-
Heating System:
-
- Forced Air
- Fireplace(s)
- Zoned
ROOMS
| Main | Size | ft² |
|---|---|---|
| Great Room | 17X18 | 289 ft² |
| Kitchen | 13X15 | 169 ft² |
| Dining Room | 12X15 | 144 ft² |
| Informal Dining Room | 12X10 | 144 ft² |
| Flex Room | 12X12 | 144 ft² |
| Mud Room | 9X7 | 81 ft² |
| Three Season Porch | 14X14 | 196 ft² |
| Hobby Room | 9X6 | 81 ft² |
| Upper | Size | ft² |
|---|---|---|
| Bedroom 1 | 14X17 | 196 ft² |
| Bedroom 2 | 13X12 | 169 ft² |
| Bedroom 3 | 14X15 | 196 ft² |
| Bedroom 4 | 12X12 | 144 ft² |
| Bonus Room | 12X19 | 144 ft² |
| Laundry | 7X13 | 49 ft² |
| Lower | Size | ft² |
|---|---|---|
| Bedroom 5 | 11X12 | 121 ft² |
| Family Room | 16X18 | 256 ft² |
| Exercise Room | 11X17 | 121 ft² |
| Athletic Court | 19X27 | 361 ft² |
| Game Room | 14X17 | 196 ft² |
| Wine Cellar | 6X8 | 36 ft² |
LOT
Acres: N/A
Lot Size Dim.: 88X188X118X175
Longitude: 45.0416
Latitude: -93.4895
Zoning: Residential-Single Family
FINANCIAL & TAXES
Tax year: 2025
Tax annual amount: $4,407
MISCELLANEOUS
Fuel System: N/A
Sewer System: City Sewer/Connected
Water System: City Water/Connected
ADITIONAL INFORMATION
MLS#: NST7751537
Listing Brokerage: Gonyea Homes, Inc.

ID: 3724987
Published: May 31, 2025
Last Update: May 31, 2025
Views: 9






