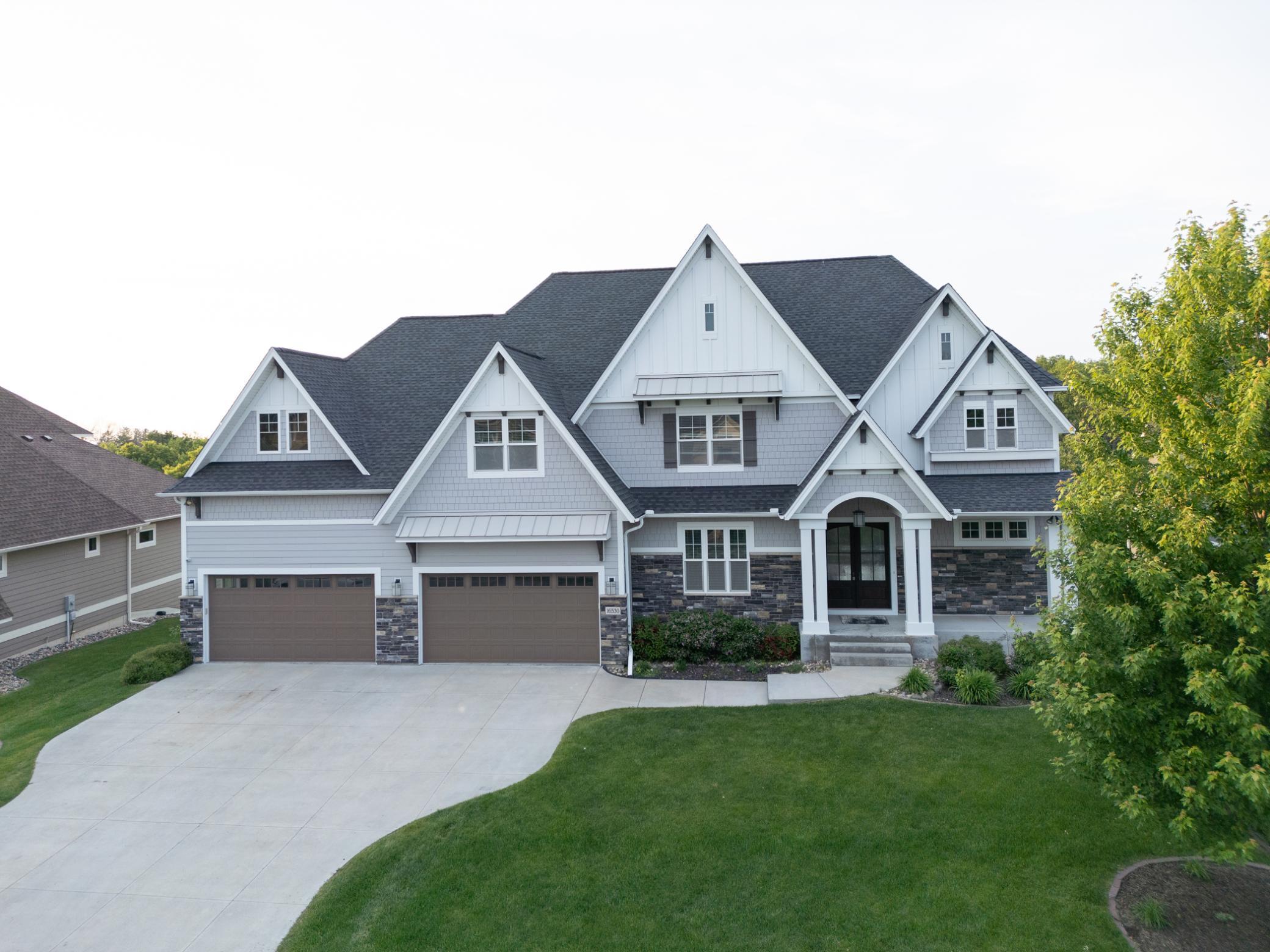16530 57TH AVENUE
16530 57th Avenue, Minneapolis (Plymouth), 55446, MN
-
Price: $1,300,000
-
Status type: For Sale
-
City: Minneapolis (Plymouth)
-
Neighborhood: Serenity On The Greenway
Bedrooms: 4
Property Size :6200
-
Listing Agent: NST16219,NST47856
-
Property type : Single Family Residence
-
Zip code: 55446
-
Street: 16530 57th Avenue
-
Street: 16530 57th Avenue
Bathrooms: 5
Year: 2015
Listing Brokerage: Coldwell Banker Burnet
FEATURES
- Range
- Washer
- Dryer
- Microwave
- Dishwasher
- Water Softener Owned
- Disposal
- Wall Oven
- Other
- Water Osmosis System
- Gas Water Heater
- Double Oven
- Stainless Steel Appliances
DETAILS
Timeless 6200 sq ft of World Class architectural design and craftsmanship situated at Serenity on the Greenway! Enjoy Club House, Pool and walking Trailsbehind the house and Dog Park 1/2 block away! School Bus stops in front of the house! Enjoy your Extravagant Sprawling New Home that will exceed Expectations with an exorditant amount of ammenities throughout! 4 Car Heated Garage! Enjoy the Main Floor with Living Rm, Dining Rm and a Tremendous Spacious Kitchen with a Gorgeous waterfall Island plus lots of storage and an abundance of Cabinets! Main Floor also has Office, Sunroom and Upper level Covered Deck! Enjoy the Upstairs with the Primary Bedroom that boasts Spacious Bthrm, Walkin Closet and Sun Room! 2 more Bedroom/Bathroom ensuites! The Lower Level has Bedroom, Family Room, theater Room and an amazing Basketball Court! Information deemed reliable - not guaranteed.
INTERIOR
Bedrooms: 4
Fin ft² / Living Area: 6200 ft²
Below Ground Living: 1435ft²
Bathrooms: 5
Above Ground Living: 4765ft²
-
Basement Details: Daylight/Lookout Windows, Finished, Full, Storage Space, Walkout,
Appliances Included:
-
- Range
- Washer
- Dryer
- Microwave
- Dishwasher
- Water Softener Owned
- Disposal
- Wall Oven
- Other
- Water Osmosis System
- Gas Water Heater
- Double Oven
- Stainless Steel Appliances
EXTERIOR
Air Conditioning: Central Air
Garage Spaces: 4
Construction Materials: N/A
Foundation Size: 2484ft²
Unit Amenities:
-
- Kitchen Window
- Deck
- Natural Woodwork
- Hardwood Floors
- Sun Room
- Ceiling Fan(s)
- Walk-In Closet
- Local Area Network
- Washer/Dryer Hookup
- Security System
- In-Ground Sprinkler
- Exercise Room
- Other
- Paneled Doors
- Cable
- Kitchen Center Island
- Primary Bedroom Walk-In Closet
Heating System:
-
- Forced Air
- Fireplace(s)
ROOMS
| Main | Size | ft² |
|---|---|---|
| Foyer | 11.9 X 13.4 | 139.83 ft² |
| Living Room | 18.5 x 15 | 340.71 ft² |
| Dining Room | 16.2 x 16.7 | 268.1 ft² |
| Kitchen | 25.5 x 15 | 648.13 ft² |
| Office | 13.6 x 7.3 | 97.88 ft² |
| Upper | Size | ft² |
|---|---|---|
| Bedroom 1 | 21 x 14.10 | 311.5 ft² |
| Sun Room | 13.5 x 8.5 | 112.92 ft² |
| Bedroom 2 | 17.8 x 12.11 | 228.19 ft² |
| Bedroom 3 | 12.10 x 12.9 | 163.63 ft² |
| Bonus Room | 16 x 12 | 256 ft² |
| Lower | Size | ft² |
|---|---|---|
| Bedroom 4 | 12.8 x 10.10 | 137.22 ft² |
| Family Room | 20.6 x 11 | 422.3 ft² |
| Family Room | 17.4 x 18.5 | 319.22 ft² |
| Athletic Court | 18.5 x 32.7 | 600.08 ft² |
| Other Room | 18.8 x 8.6 | 158.67 ft² |
LOT
Acres: N/A
Lot Size Dim.: 88x134x118x134
Longitude: 45.0572
Latitude: -93.4905
Zoning: Residential-Single Family
FINANCIAL & TAXES
Tax year: 2024
Tax annual amount: $18,076
MISCELLANEOUS
Fuel System: N/A
Sewer System: City Sewer/Connected
Water System: City Water/Connected
ADDITIONAL INFORMATION
MLS#: NST7754794
Listing Brokerage: Coldwell Banker Burnet

ID: 3750256
Published: June 06, 2025
Last Update: June 06, 2025
Views: 13






