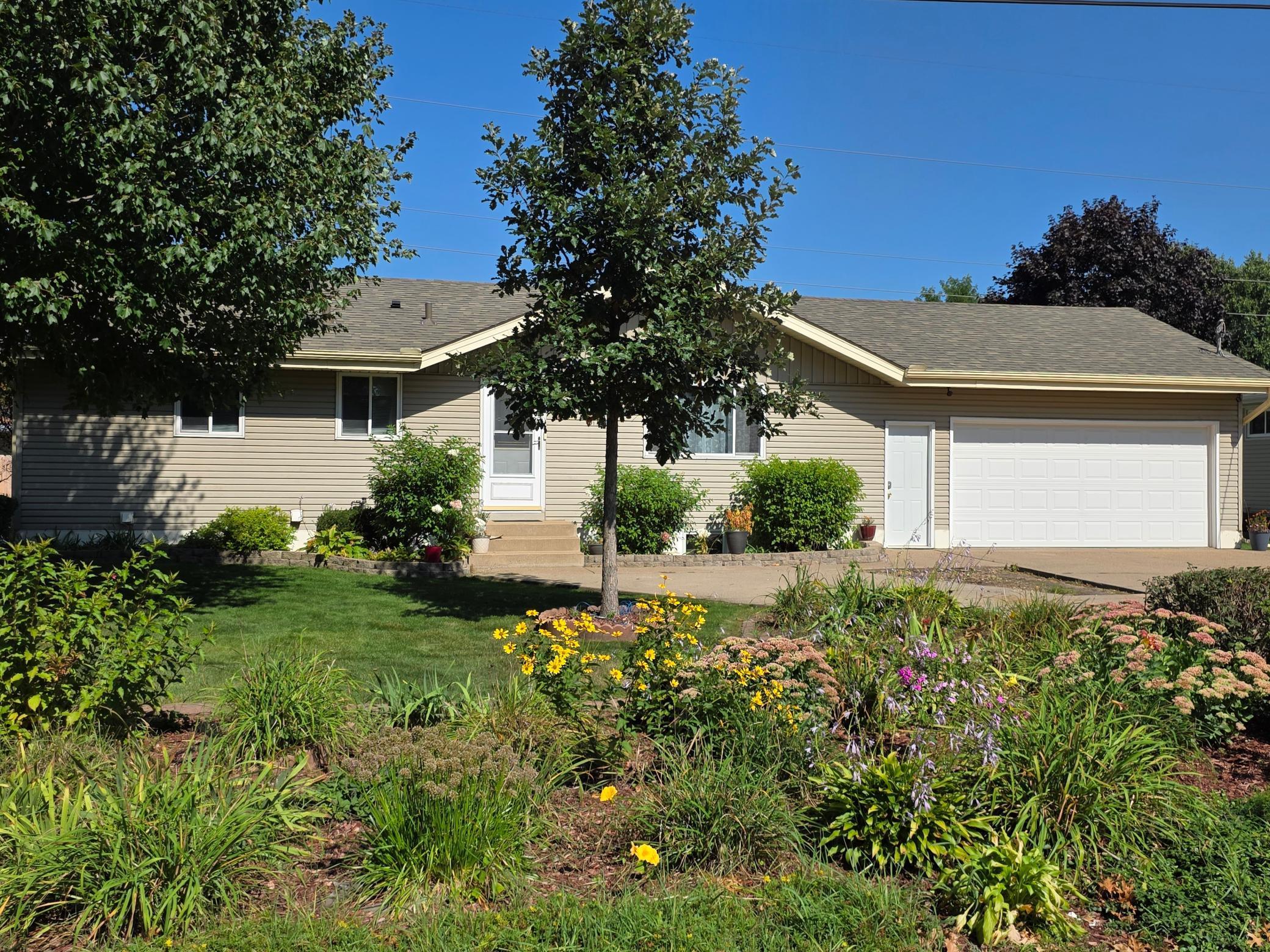1653 123RD AVENUE
1653 123rd Avenue, Minneapolis (Blaine), 55449, MN
-
Price: $355,000
-
Status type: For Sale
-
City: Minneapolis (Blaine)
-
Neighborhood: Donnays Northwood 4th
Bedrooms: 4
Property Size :1876
-
Listing Agent: NST18011,NST56395
-
Property type : Single Family Residence
-
Zip code: 55449
-
Street: 1653 123rd Avenue
-
Street: 1653 123rd Avenue
Bathrooms: 2
Year: 1971
Listing Brokerage: Weichert, Realtors-Premier
FEATURES
- Range
- Refrigerator
- Microwave
- Dishwasher
- Water Softener Owned
DETAILS
Welcome home! From the moment you arrive, you’ll be greeted by the beautiful front garden and inviting curb appeal with newer maintenance free ABC seamless siding. Step inside to discover beautiful hardwood floors, an updated kitchen with tile and new floors and appliances. Three nice bedrooms all with ceiling fans on this level with updated bath. Enjoy the lower level with nice family room, exercise area and room for a desk, another large bedroom with egress window and 3/4 bath. There is also lots of storage. You will love the oversized garage finished with wood stove—plenty of room for everything. Enjoy the newly fenced backyard with full privacy fencing, perfect for relaxing or entertaining. The new two-tier deck overlooks the spacious yard, complete with flower gardens, a large storage shed, and a concrete parking pad—ideal for a trailer, boat, or extra vehicles. The sellers have taken care of the upgrades so you can move right in and start enjoying. Please see the supplement. Don’t miss your chance to see this one—schedule a showing today!
INTERIOR
Bedrooms: 4
Fin ft² / Living Area: 1876 ft²
Below Ground Living: 820ft²
Bathrooms: 2
Above Ground Living: 1056ft²
-
Basement Details: Block, Egress Window(s), Finished, Full,
Appliances Included:
-
- Range
- Refrigerator
- Microwave
- Dishwasher
- Water Softener Owned
EXTERIOR
Air Conditioning: Central Air
Garage Spaces: 2
Construction Materials: N/A
Foundation Size: 1043ft²
Unit Amenities:
-
- Kitchen Window
- Deck
- Hardwood Floors
- Ceiling Fan(s)
- In-Ground Sprinkler
- Exercise Room
- Main Floor Primary Bedroom
Heating System:
-
- Forced Air
ROOMS
| Main | Size | ft² |
|---|---|---|
| Kitchen | 10 x 8 | 100 ft² |
| Living Room | 21.3 x 12 | 452.63 ft² |
| Informal Dining Room | 9 x 9 | 81 ft² |
| Bedroom 1 | 13 x 11.5 | 148.42 ft² |
| Bedroom 2 | 13 x 9.4 | 121.33 ft² |
| Bedroom 3 | 11.5 x 10 | 131.29 ft² |
| Deck | 15 x 11 | 225 ft² |
| Deck | 19 x 8.5 | 159.92 ft² |
| Lower | Size | ft² |
|---|---|---|
| Bedroom 4 | 13 x 11 | 169 ft² |
| Family Room | 14 x 12.4 | 172.67 ft² |
| Exercise Room | 12 x 10.7 | 127 ft² |
LOT
Acres: N/A
Lot Size Dim.: 80 x 140
Longitude: 45.1934
Latitude: -93.2268
Zoning: Residential-Single Family
FINANCIAL & TAXES
Tax year: 2025
Tax annual amount: $3,175
MISCELLANEOUS
Fuel System: N/A
Sewer System: City Sewer/Connected
Water System: City Water/Connected
ADDITIONAL INFORMATION
MLS#: NST7803572
Listing Brokerage: Weichert, Realtors-Premier

ID: 4148974
Published: September 25, 2025
Last Update: September 25, 2025
Views: 2






