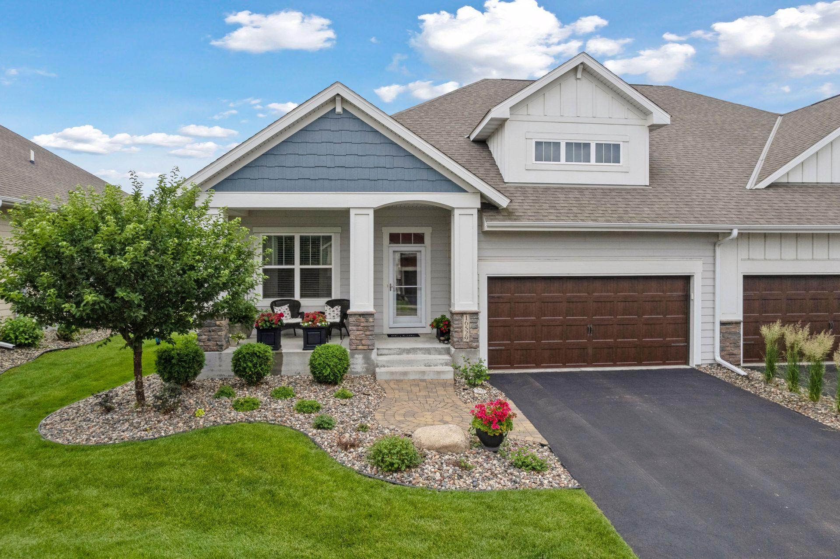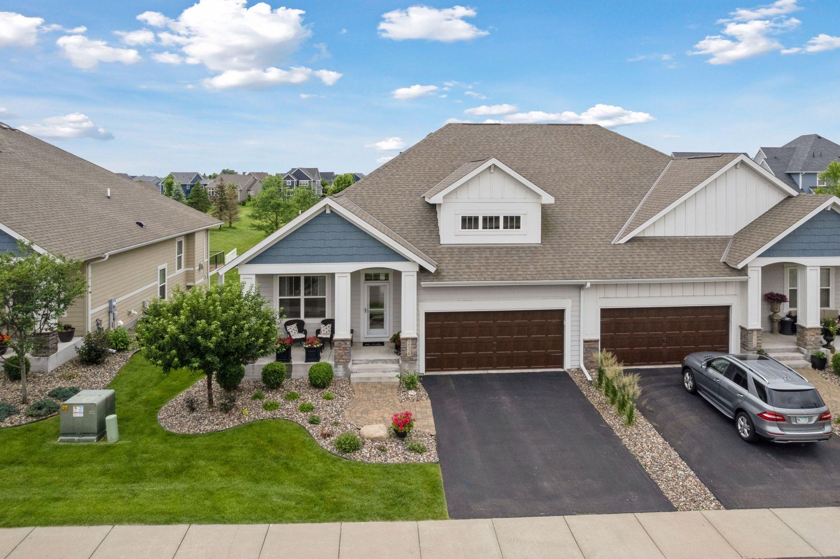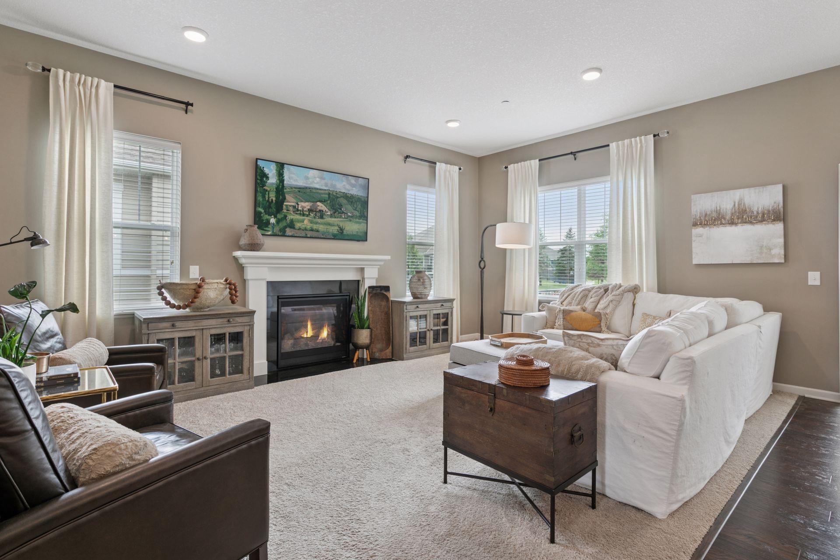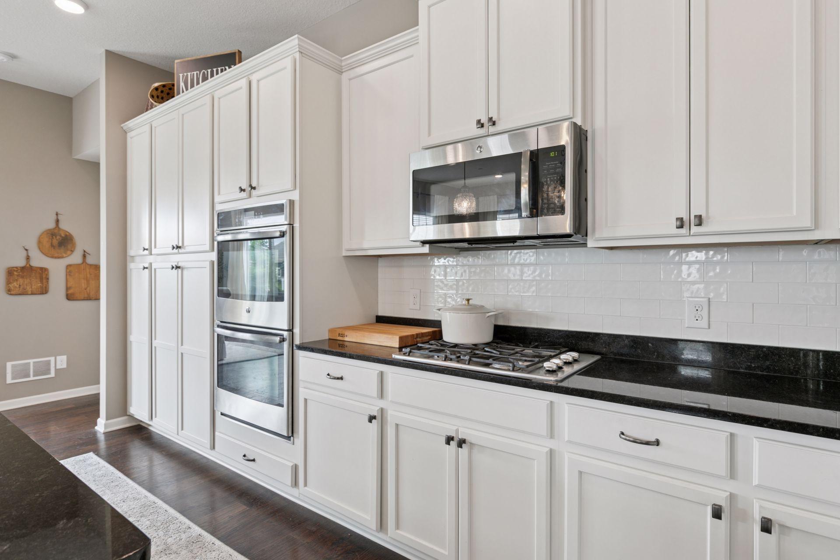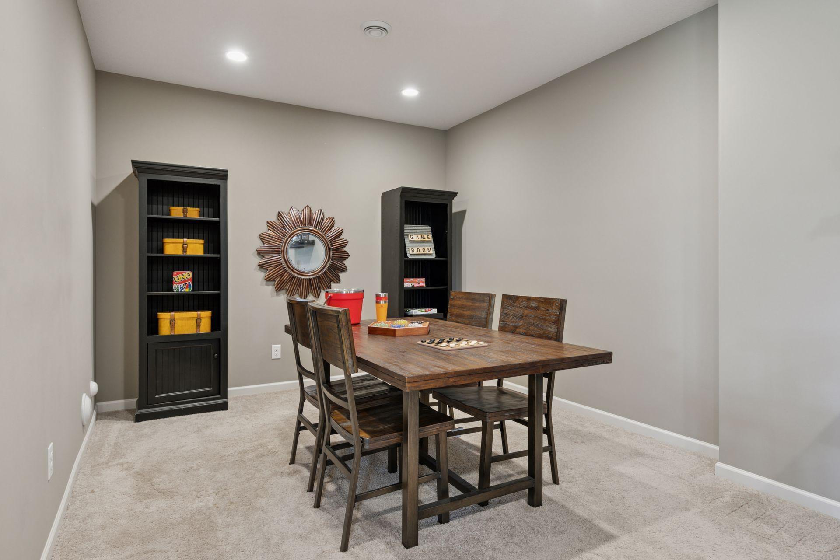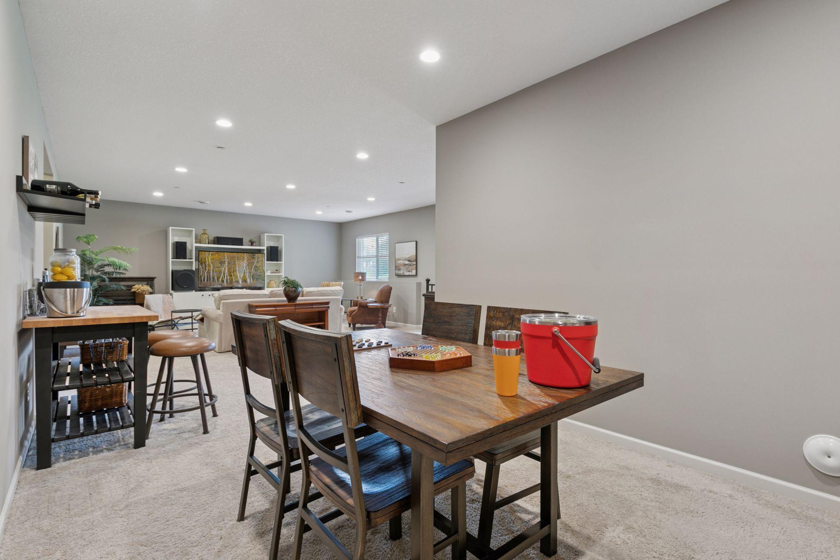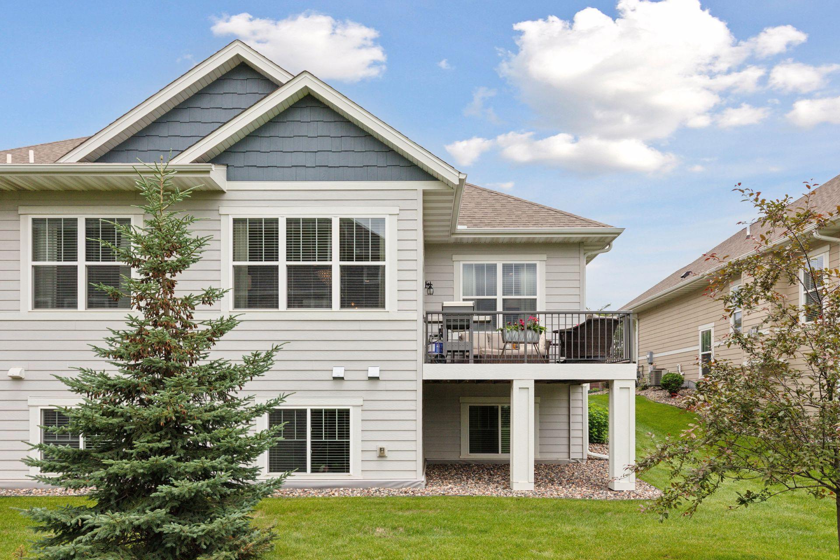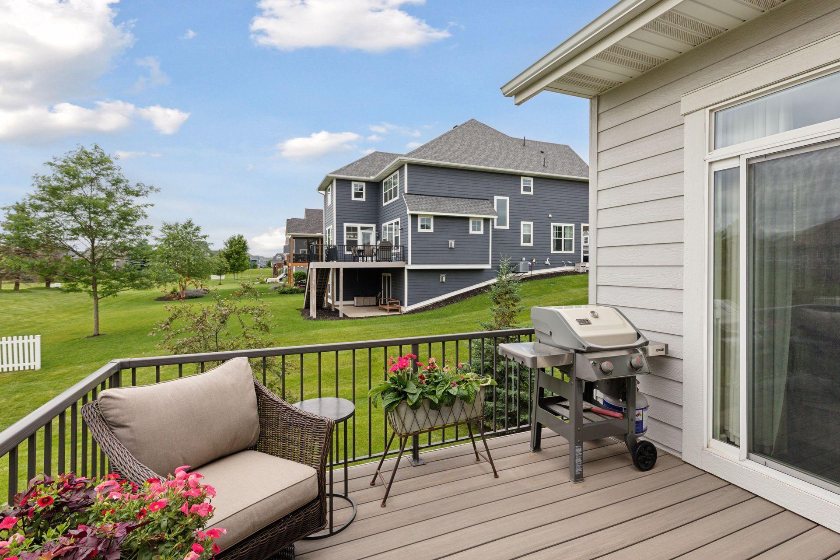16529 DIAMONTE PATH
16529 Diamonte Path, Lakeville, 55044, MN
-
Price: $589,900
-
Status type: For Sale
-
City: Lakeville
-
Neighborhood: Diamonte At Spirit Of Brandtjen Farm
Bedrooms: 3
Property Size :3223
-
Listing Agent: NST16221,NST47809
-
Property type : Townhouse Side x Side
-
Zip code: 55044
-
Street: 16529 Diamonte Path
-
Street: 16529 Diamonte Path
Bathrooms: 3
Year: 2016
Listing Brokerage: Coldwell Banker Burnet
FEATURES
- Range
- Refrigerator
- Washer
- Dryer
- Microwave
- Dishwasher
- Water Softener Owned
- Disposal
- Cooktop
- Air-To-Air Exchanger
- Gas Water Heater
- Double Oven
- Stainless Steel Appliances
- Chandelier
DETAILS
What a GRAND Opportunity to Own this Immaculate - Executive Rambler Style Townhome!! Straight out of The Pottery Barn - This 1 Owner home has been Meticulously Cared For & Tastefully Decorated! Gourmet Kitchen w/Luxury Vinyl Plank Flooring Throughout, Granite C-Tops, Double Oven, Stainless Steel Appliances, Tiled Backsplash & More! Living Room W/10" Ceilings, Gas Fireplace - And An Abundance of Natural Lighting. Main Floor Primary Bedroom w/Full Bath & Walk-In-Shower. Large Walk-In-Closet. Main Floor Office/Bedroom, Spacious Laundry Room & 4 Season Porch/Dining Area w/Walk Out to the Maintenance Free Deck! Fully Finished Lower Level w/9" Ceilings! Comfortable & Cozy Family Room w/Daylight Windows, Bedroom, 3/4 Bath, Craft/Flex Area & More! Upgraded Lighting Fixtures Through Out. Over-Sized/Tandem Garage. All Appliances Included. This Home is an Absolute Gem...! You Will Not be Disappointed! SELLER OFFERING A $5,000.00 FLOORING ALLOWANCE...!!!!
INTERIOR
Bedrooms: 3
Fin ft² / Living Area: 3223 ft²
Below Ground Living: 1450ft²
Bathrooms: 3
Above Ground Living: 1773ft²
-
Basement Details: Daylight/Lookout Windows, Drain Tiled, Drainage System, Finished, Full, Concrete, Sump Basket,
Appliances Included:
-
- Range
- Refrigerator
- Washer
- Dryer
- Microwave
- Dishwasher
- Water Softener Owned
- Disposal
- Cooktop
- Air-To-Air Exchanger
- Gas Water Heater
- Double Oven
- Stainless Steel Appliances
- Chandelier
EXTERIOR
Air Conditioning: Central Air
Garage Spaces: 2
Construction Materials: N/A
Foundation Size: 1773ft²
Unit Amenities:
-
- Deck
- Porch
- Ceiling Fan(s)
- Walk-In Closet
- Vaulted Ceiling(s)
- Local Area Network
- Washer/Dryer Hookup
- In-Ground Sprinkler
- Exercise Room
- Indoor Sprinklers
- Cable
- Kitchen Center Island
- Tile Floors
- Main Floor Primary Bedroom
- Primary Bedroom Walk-In Closet
Heating System:
-
- Forced Air
ROOMS
| Main | Size | ft² |
|---|---|---|
| Living Room | 20 x 13 | 400 ft² |
| Dining Room | 12 x 12 | 144 ft² |
| Kitchen | 18 x 11 | 324 ft² |
| Bedroom 1 | 17 x 13 | 289 ft² |
| Bedroom 2 | 11 x 10 | 121 ft² |
| Deck | 11 x 9 | 121 ft² |
| Primary Bathroom | 11 x 9 | 121 ft² |
| Lower | Size | ft² |
|---|---|---|
| Family Room | 24 x 20 | 576 ft² |
| Bedroom 3 | 13 x 11 | 169 ft² |
| Den | 11 x 11 | 121 ft² |
| Flex Room | 12 x 10 | 144 ft² |
LOT
Acres: N/A
Lot Size Dim.: Common
Longitude: 44.7095
Latitude: -93.1583
Zoning: Residential-Single Family
FINANCIAL & TAXES
Tax year: 2025
Tax annual amount: $6,144
MISCELLANEOUS
Fuel System: N/A
Sewer System: City Sewer/Connected
Water System: City Water/Connected
ADDITIONAL INFORMATION
MLS#: NST7762800
Listing Brokerage: Coldwell Banker Burnet

ID: 3859820
Published: July 07, 2025
Last Update: July 07, 2025
Views: 7


