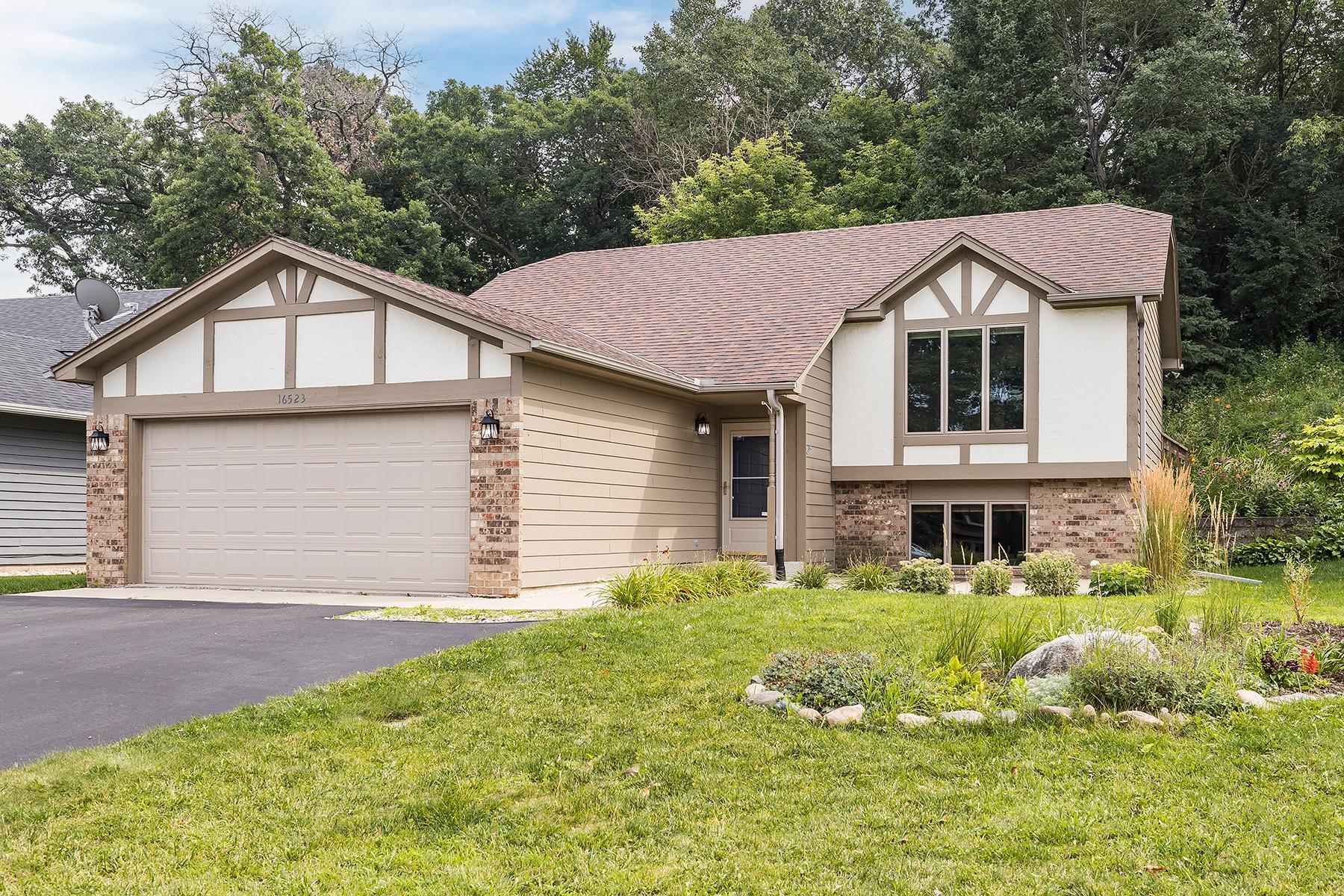16523 JOPLIN PATH
16523 Joplin Path, Lakeville, 55044, MN
-
Price: $385,000
-
Status type: For Sale
-
City: Lakeville
-
Neighborhood: Rolling Oaks South 7
Bedrooms: 3
Property Size :1679
-
Listing Agent: NST49138,NST85244
-
Property type : Single Family Residence
-
Zip code: 55044
-
Street: 16523 Joplin Path
-
Street: 16523 Joplin Path
Bathrooms: 2
Year: 1990
Listing Brokerage: Compass
FEATURES
- Range
- Refrigerator
- Washer
- Dryer
- Microwave
- Dishwasher
- Disposal
- Freezer
DETAILS
Welcome home to Lakeville! This three-bedroom, two-bathroom home perfectly balances modern updates with comfortable living. Tall ceilings bring abundant light into the upper level living space. The dining room has a sliding door walking out to the private back deck, surrounded by lush landscaping of pollinators and perennials. The bright and stylish kitchen features painted cabinets and stainless steel appliances. Upper level has two bedrooms and a full bath. The private primary bedroom suite in the lower level offers a walk-in closet and spacious bathroom complete with a large whirlpool tub and double sinks – perfect for relaxing after a long day. The lower level family room also includes a versatile office or play area nook. Practical touches include a two-car garage plus a bonus detached third stall, offering flexibility for additional vehicle storage, lawn equipment, or workshop. Recent updates include sump pump, water softener, siding, roof and windows. Located near Rolling Oaks Park for outdoor recreation and convenient to grocery and retail, this home combines updates with everyday convenience in Lakeville. District 194 schools. Move right in!
INTERIOR
Bedrooms: 3
Fin ft² / Living Area: 1679 ft²
Below Ground Living: 740ft²
Bathrooms: 2
Above Ground Living: 939ft²
-
Basement Details: Finished,
Appliances Included:
-
- Range
- Refrigerator
- Washer
- Dryer
- Microwave
- Dishwasher
- Disposal
- Freezer
EXTERIOR
Air Conditioning: Central Air
Garage Spaces: 3
Construction Materials: N/A
Foundation Size: 928ft²
Unit Amenities:
-
- Patio
- Kitchen Window
- Vaulted Ceiling(s)
- Washer/Dryer Hookup
- Primary Bedroom Walk-In Closet
Heating System:
-
- Forced Air
ROOMS
| Upper | Size | ft² |
|---|---|---|
| Living Room | 14x14 | 196 ft² |
| Dining Room | 10x7 | 100 ft² |
| Kitchen | 9x7 | 81 ft² |
| Bedroom 1 | 11x11 | 121 ft² |
| Bedroom 2 | 12x8 | 144 ft² |
| Deck | 14x12 | 196 ft² |
| Lower | Size | ft² |
|---|---|---|
| Bedroom 3 | 14x11 | 196 ft² |
| Family Room | 13x13 | 169 ft² |
LOT
Acres: N/A
Lot Size Dim.: N/A
Longitude: 44.7093
Latitude: -93.2792
Zoning: Residential-Single Family
FINANCIAL & TAXES
Tax year: 2024
Tax annual amount: $3,550
MISCELLANEOUS
Fuel System: N/A
Sewer System: City Sewer/Connected
Water System: City Water/Connected
ADDITIONAL INFORMATION
MLS#: NST7780160
Listing Brokerage: Compass

ID: 4016567
Published: August 19, 2025
Last Update: August 19, 2025
Views: 1






