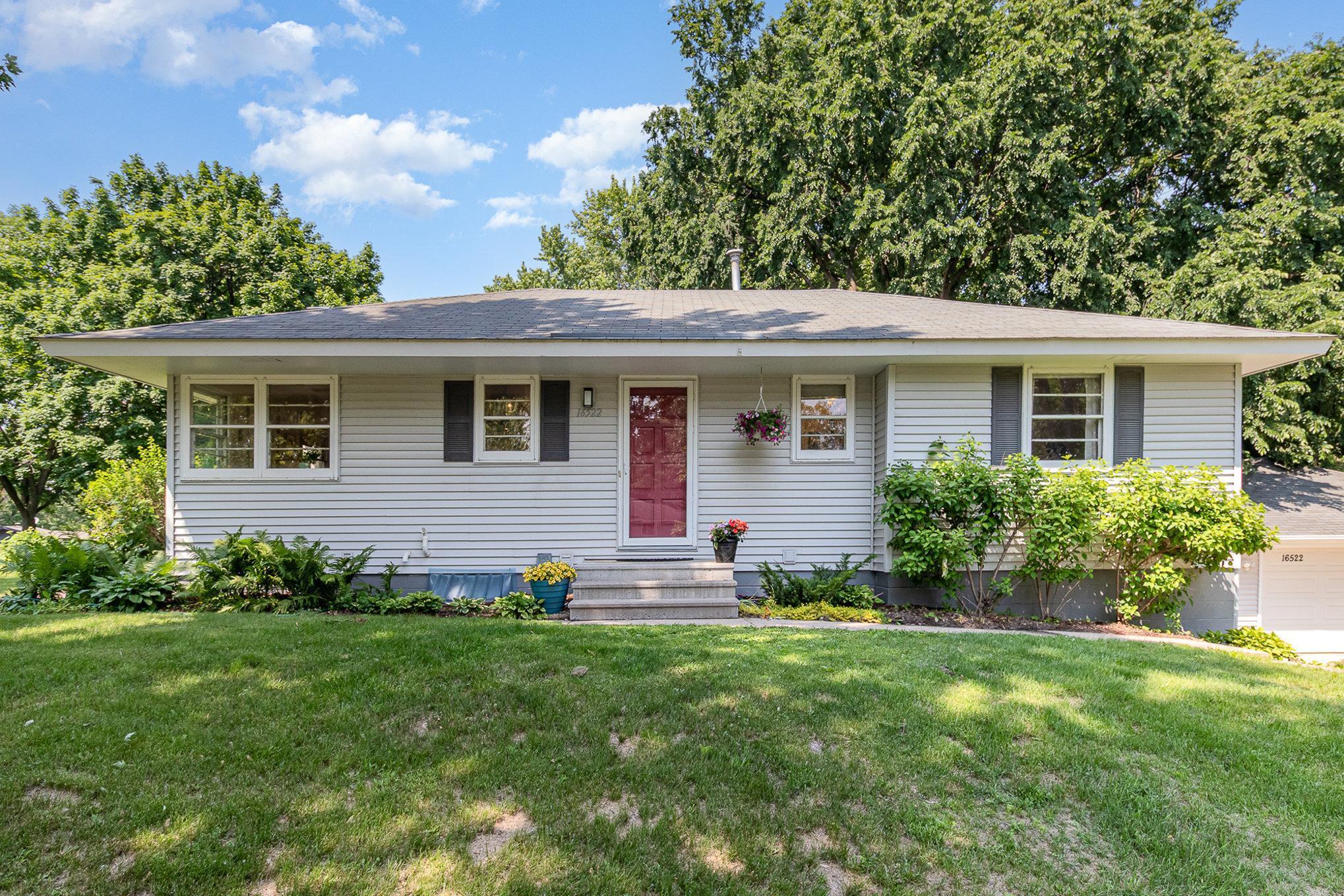16522 ELM DRIVE
16522 Elm Drive, Minnetonka, 55345, MN
-
Price: $539,900
-
Status type: For Sale
-
City: Minnetonka
-
Neighborhood: Woodland Hills 3rd Add
Bedrooms: 4
Property Size :2002
-
Listing Agent: NST16638,NST51397
-
Property type : Single Family Residence
-
Zip code: 55345
-
Street: 16522 Elm Drive
-
Street: 16522 Elm Drive
Bathrooms: 2
Year: 1959
Listing Brokerage: Coldwell Banker Burnet
FEATURES
- Range
- Refrigerator
- Washer
- Dryer
- Microwave
- Dishwasher
DETAILS
Mid-century modern, one-level home featuring 4 bedrooms and 2 full baths. Includes a spacious, oversized garage and an additional large shed. Recent updates include a fully renovated kitchen with stainless steel appliances, an undermount sink, and quartz countertops. Other improvements include several newer windows, sliding glass door and an updated HVAC system. This home offers hardwood floors, two fireplaces, an open floor plan, large deck, a patio, a lower-level family room, and a walk-out basement. Large flat lot is over ½ acres. Located in the highly regarded Minnetonka School District. Minnetonka is a highly sought-after community known for its exceptional quality of life, strong local economy, and beautiful natural surroundings—ideal for parks, trails and outdoor recreation. Situated in the western suburbs, it's just 10 miles from downtown Minneapolis, offering convenient access to urban amenities while preserving a peaceful suburban atmosphere.
INTERIOR
Bedrooms: 4
Fin ft² / Living Area: 2002 ft²
Below Ground Living: 854ft²
Bathrooms: 2
Above Ground Living: 1148ft²
-
Basement Details: Block, Finished, Full, Tile Shower, Walkout,
Appliances Included:
-
- Range
- Refrigerator
- Washer
- Dryer
- Microwave
- Dishwasher
EXTERIOR
Air Conditioning: Central Air
Garage Spaces: 2
Construction Materials: N/A
Foundation Size: 1148ft²
Unit Amenities:
-
Heating System:
-
- Forced Air
ROOMS
| Main | Size | ft² |
|---|---|---|
| Living Room | 21'6 x 16' | 344 ft² |
| Kitchen | 17'6 x 8' | 140 ft² |
| Dining Room | 9' x 8' | 72 ft² |
| Bedroom 1 | 13'6 x 10' | 135 ft² |
| Bedroom 2 | 13'6 x 10' | 135 ft² |
| Bedroom 3 | 10'9 x 9'10 | 105.71 ft² |
| Deck | 19' x 16' | 304 ft² |
| Patio | 22' x 16' | 352 ft² |
| Garage | 30'4 x 24'3 | 735.58 ft² |
| Lower | Size | ft² |
|---|---|---|
| Family Room | 36' x 11' | 396 ft² |
| Bedroom 4 | 12'6 x 13' | 162.5 ft² |
| Mud Room | 11' x 7' | 77 ft² |
LOT
Acres: N/A
Lot Size Dim.: Irregular
Longitude: 44.9129
Latitude: -93.4902
Zoning: Residential-Single Family
FINANCIAL & TAXES
Tax year: 2024
Tax annual amount: $5,785
MISCELLANEOUS
Fuel System: N/A
Sewer System: City Sewer/Connected
Water System: City Water/Connected
ADITIONAL INFORMATION
MLS#: NST7754096
Listing Brokerage: Coldwell Banker Burnet

ID: 3771859
Published: June 11, 2025
Last Update: June 11, 2025
Views: 7






