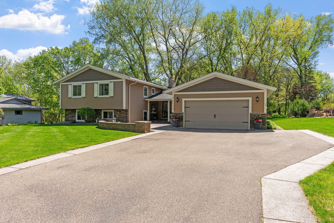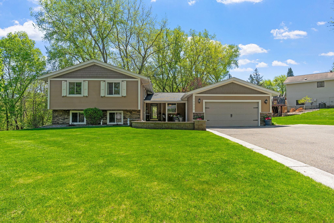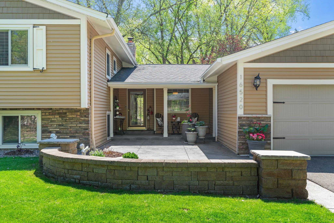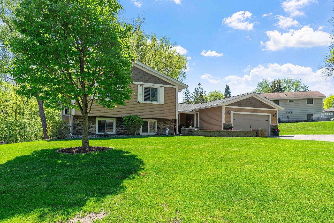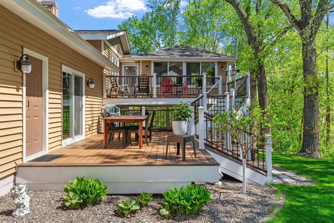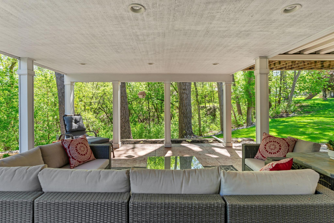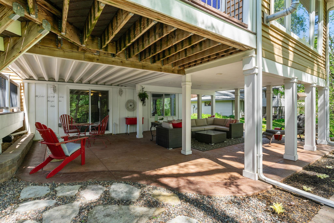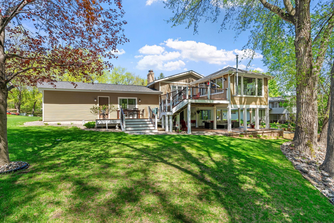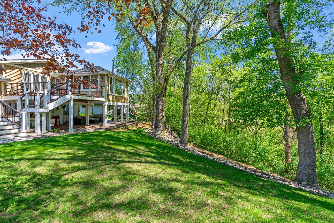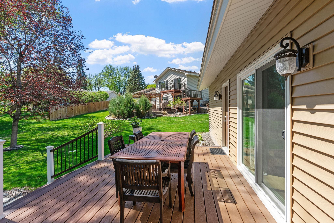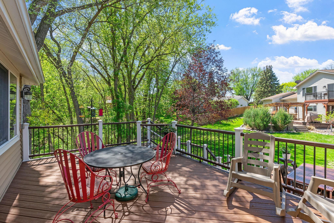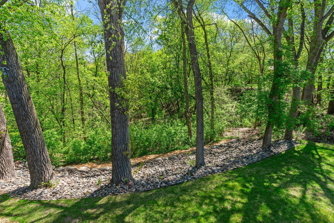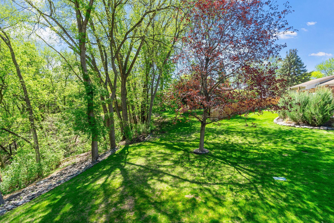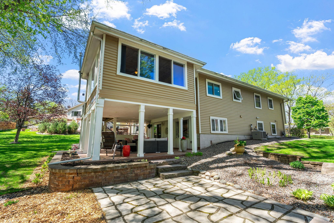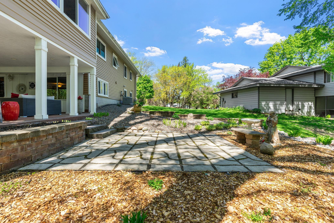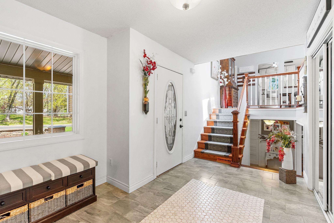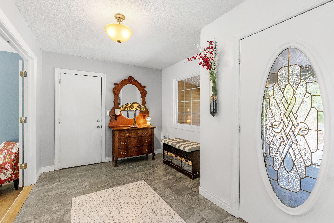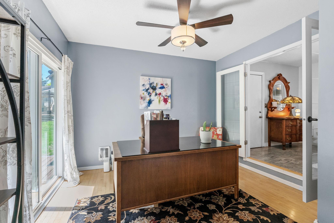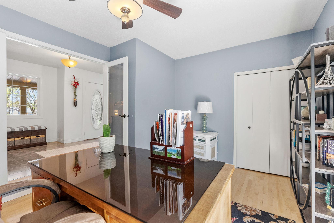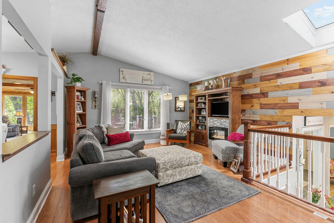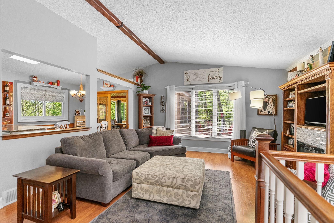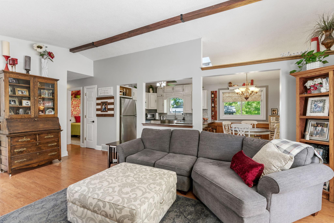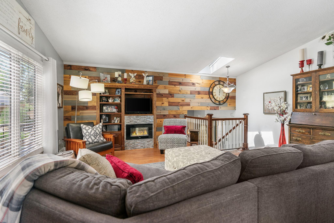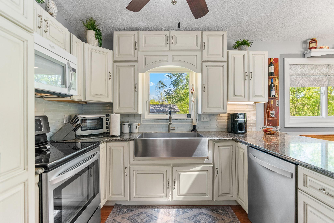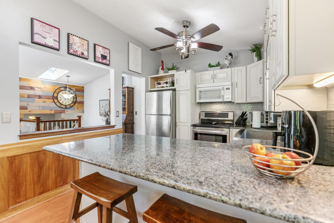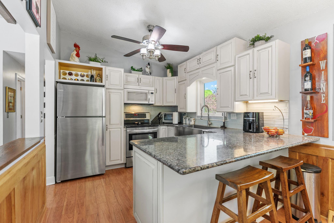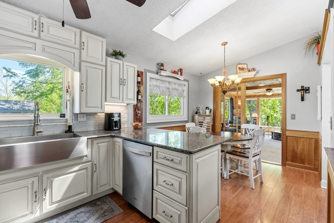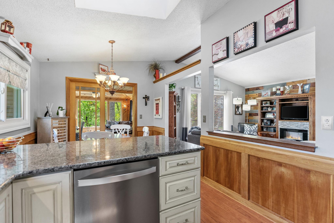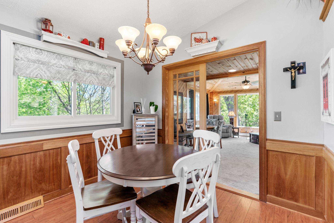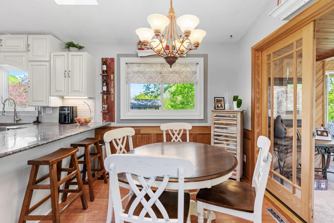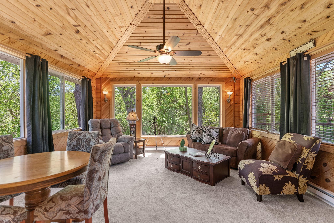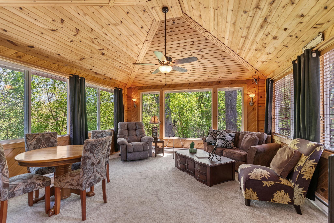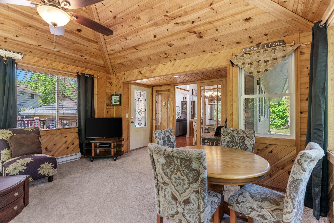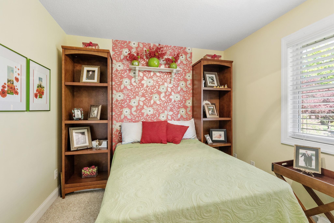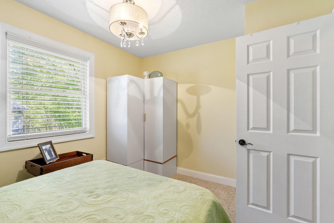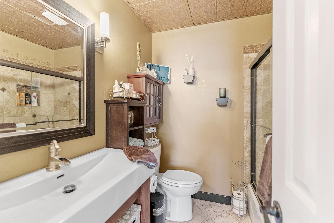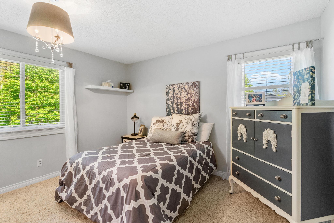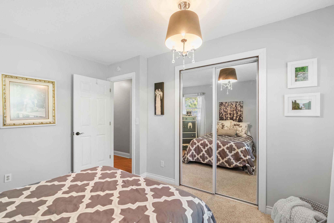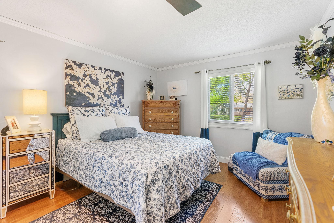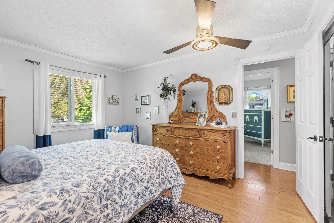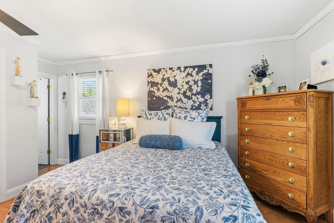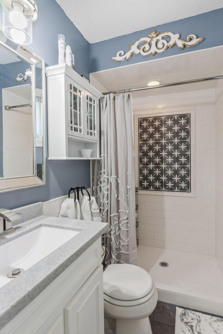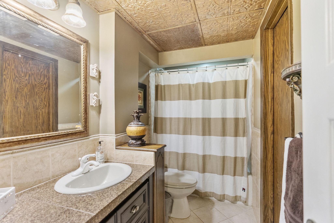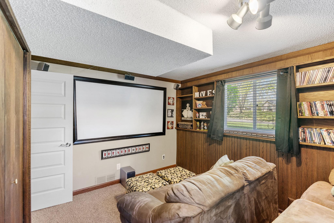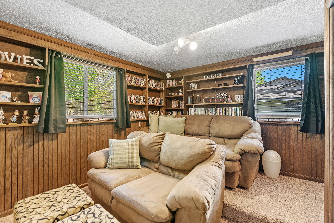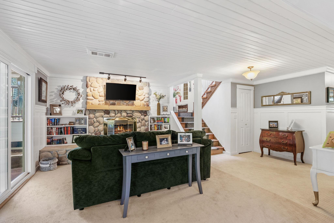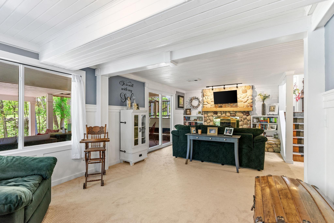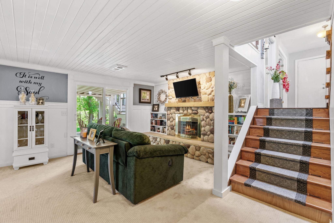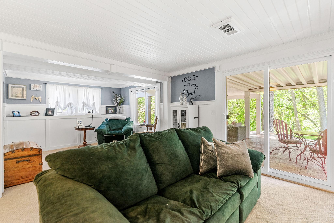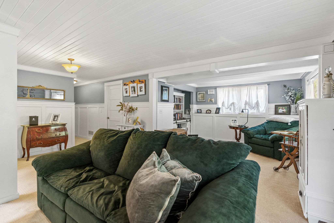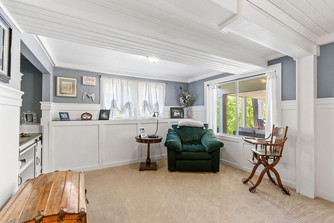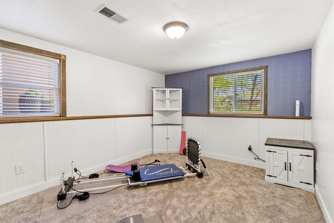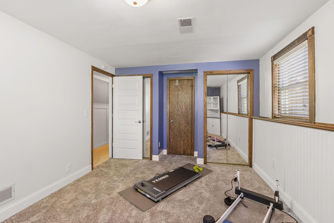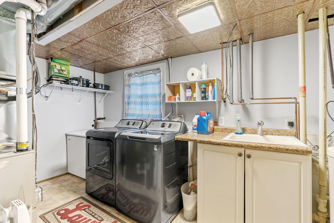16520 LAKE RIDGE DRIVE
16520 Lake Ridge Drive, Maple Grove, 55311, MN
-
Price: $559,900
-
Status type: For Sale
-
City: Maple Grove
-
Neighborhood: N/A
Bedrooms: 5
Property Size :2695
-
Listing Agent: NST16633,NST504055
-
Property type : Single Family Residence
-
Zip code: 55311
-
Street: 16520 Lake Ridge Drive
-
Street: 16520 Lake Ridge Drive
Bathrooms: 3
Year: 1975
Listing Brokerage: Coldwell Banker Burnet
FEATURES
- Range
- Refrigerator
- Washer
- Dryer
- Microwave
- Dishwasher
- Water Softener Owned
- Freezer
- Gas Water Heater
- Stainless Steel Appliances
DETAILS
Welcome to this extended split-level home! Walk upstairs to a newly remodeled kitchen with views stretching through the four-season porch and out over acres of serene woods. The upper level features three bedrooms, including a primary suite with en-suite bath. A private office opens directly onto a two-level deck. The spacious 4-stall (2x2) garage comes with epoxy floors, and the basement has been completely remodeled for modern comfort. Watch a movie in the converted movie theater with mounted screen. Lay by either of the two fireplaces. Walk out downstairs to a stamped patio covered by under-decking. Beautifully positioned along the edge of Weaver Lake Knolls Nature Preserve, this home offers rare backyard privacy and daily access to scenic natural beauty.
INTERIOR
Bedrooms: 5
Fin ft² / Living Area: 2695 ft²
Below Ground Living: 1000ft²
Bathrooms: 3
Above Ground Living: 1695ft²
-
Basement Details: Block, Drain Tiled, Finished, Sump Pump, Walkout,
Appliances Included:
-
- Range
- Refrigerator
- Washer
- Dryer
- Microwave
- Dishwasher
- Water Softener Owned
- Freezer
- Gas Water Heater
- Stainless Steel Appliances
EXTERIOR
Air Conditioning: Central Air
Garage Spaces: 4
Construction Materials: N/A
Foundation Size: 1350ft²
Unit Amenities:
-
- Patio
- Kitchen Window
- Deck
- Porch
- Ceiling Fan(s)
- Vaulted Ceiling(s)
- In-Ground Sprinkler
- Cable
- Skylight
- Walk-Up Attic
- Tile Floors
- Main Floor Primary Bedroom
Heating System:
-
- Forced Air
- Baseboard
ROOMS
| Main | Size | ft² |
|---|---|---|
| Bedroom 1 | 11.5x15.5 | 176.01 ft² |
| Bedroom 2 | 10x12 | 100 ft² |
| Bedroom 3 | 9.5x10 | 89.46 ft² |
| Living Room | 13x19 | 169 ft² |
| Four Season Porch | 20x25.5 | 508.33 ft² |
| Kitchen | 18x9.5 | 169.5 ft² |
| Office | 16x22 | 256 ft² |
| Foyer | 7.5x14 | 55.63 ft² |
| Lower | Size | ft² |
|---|---|---|
| Bedroom 4 | 11.5x15.5 | 176.01 ft² |
| Bedroom 5 | 10x12 | 100 ft² |
| Laundry | 14x9 | 196 ft² |
| Family Room | 13x19 | 169 ft² |
LOT
Acres: N/A
Lot Size Dim.: 98.78x231.93 - irregular
Longitude: 45.1105
Latitude: -93.4902
Zoning: Residential-Single Family
FINANCIAL & TAXES
Tax year: 2025
Tax annual amount: $5,535
MISCELLANEOUS
Fuel System: N/A
Sewer System: City Sewer/Connected
Water System: City Water/Connected
ADDITIONAL INFORMATION
MLS#: NST7742585
Listing Brokerage: Coldwell Banker Burnet

ID: 3692435
Published: May 15, 2025
Last Update: May 15, 2025
Views: 22


