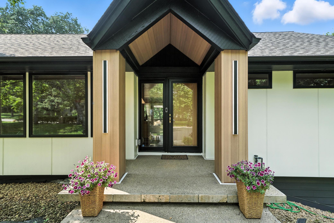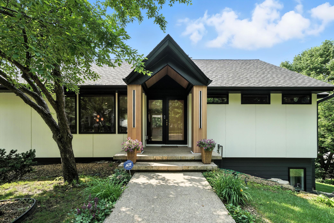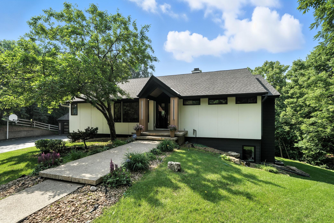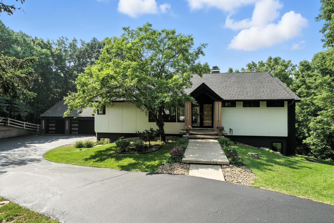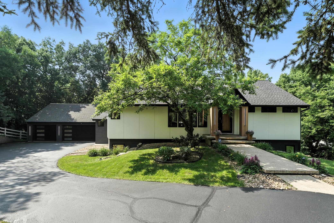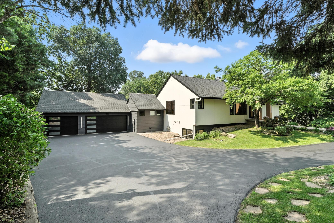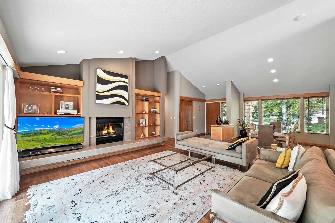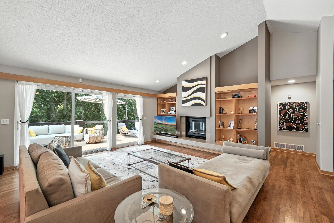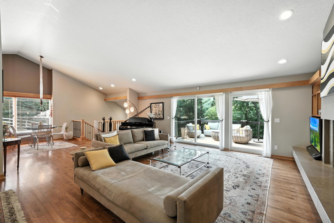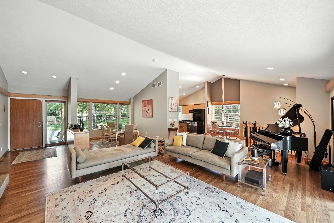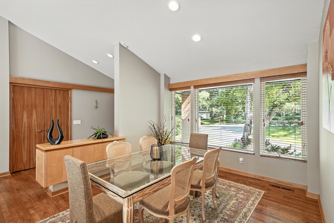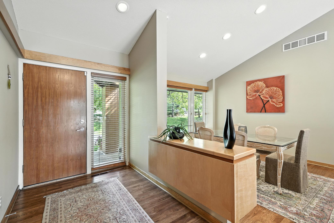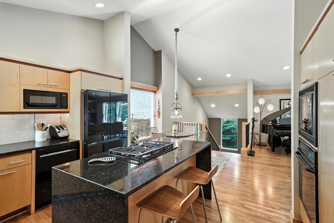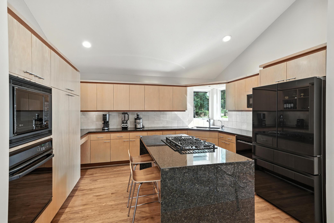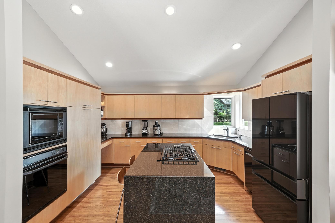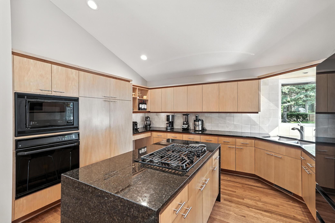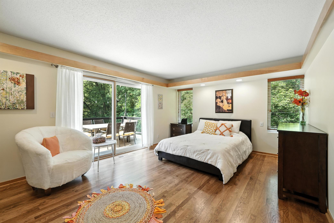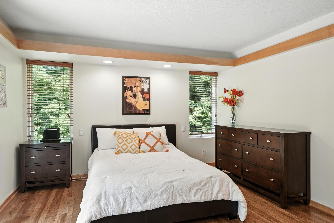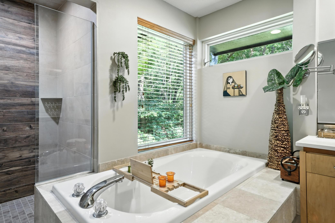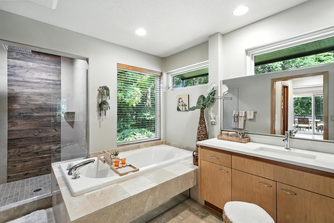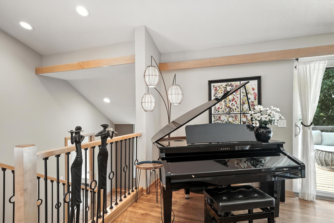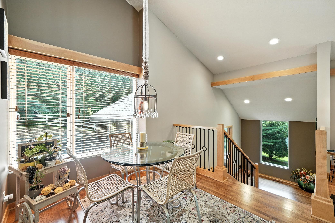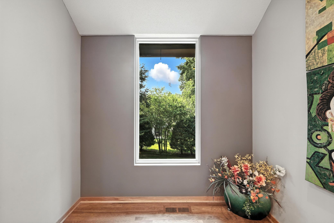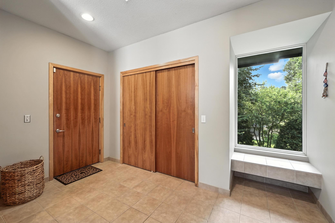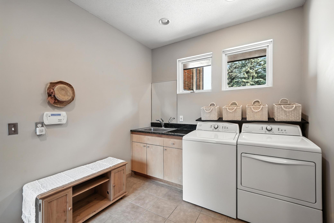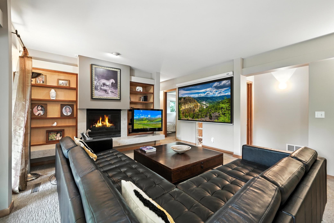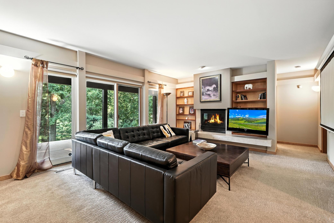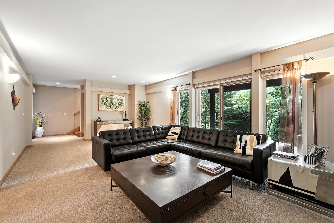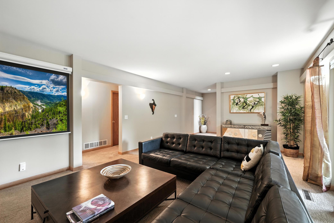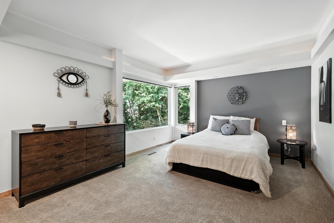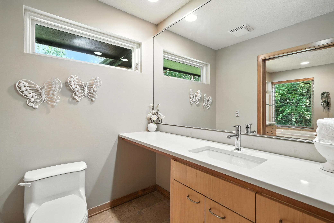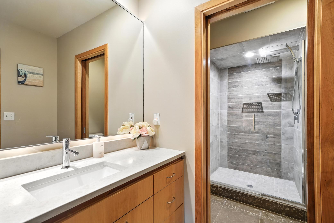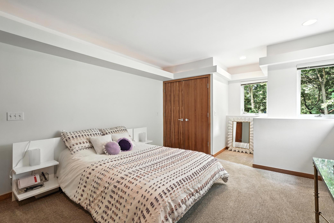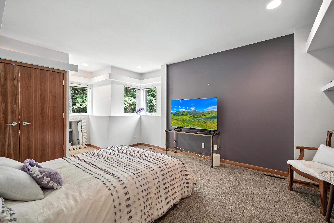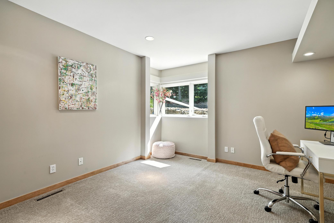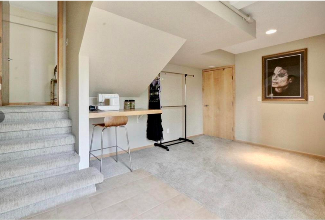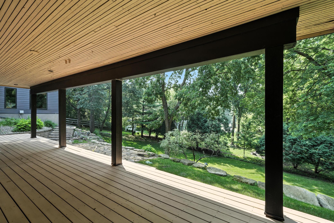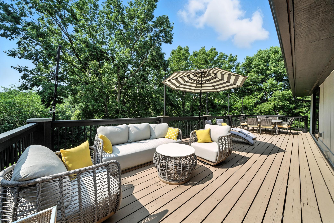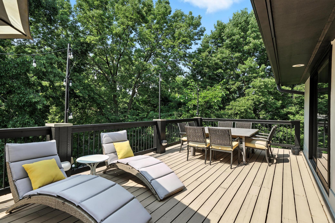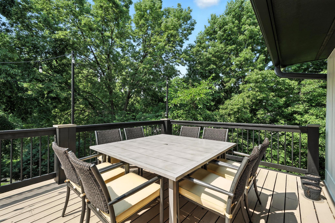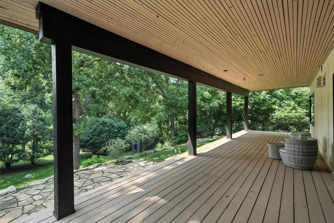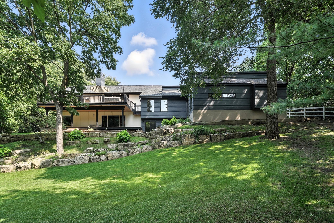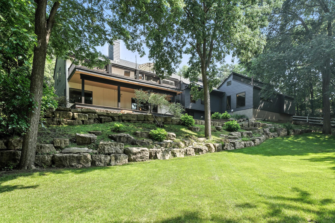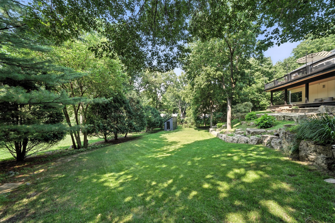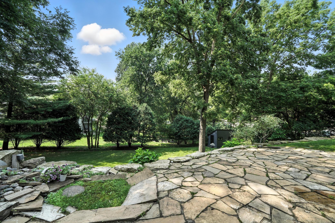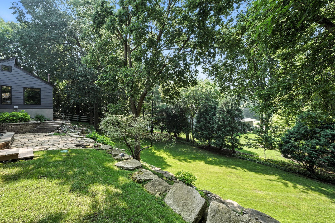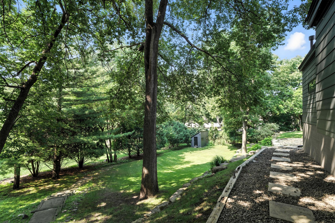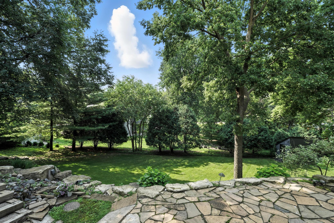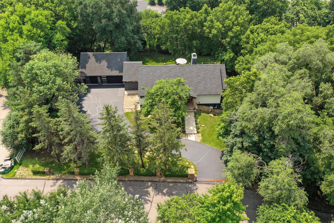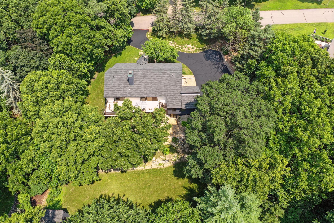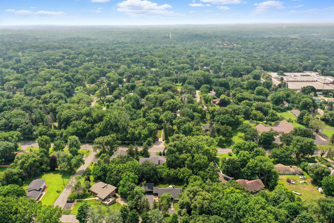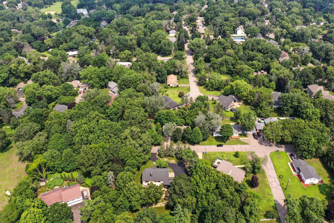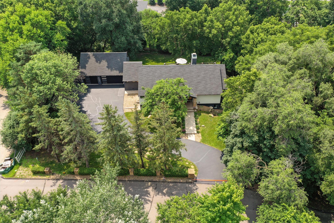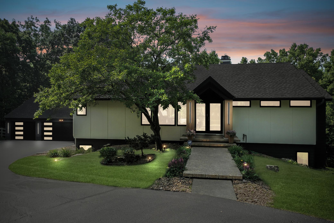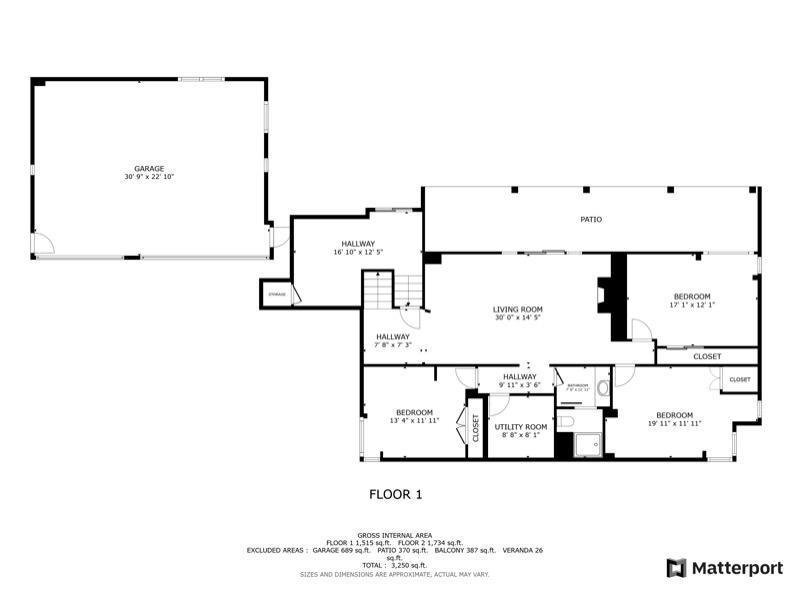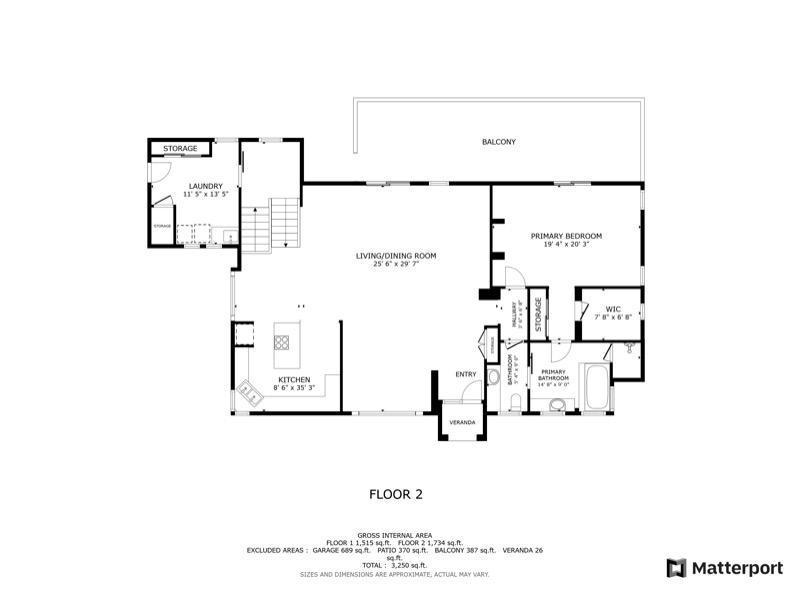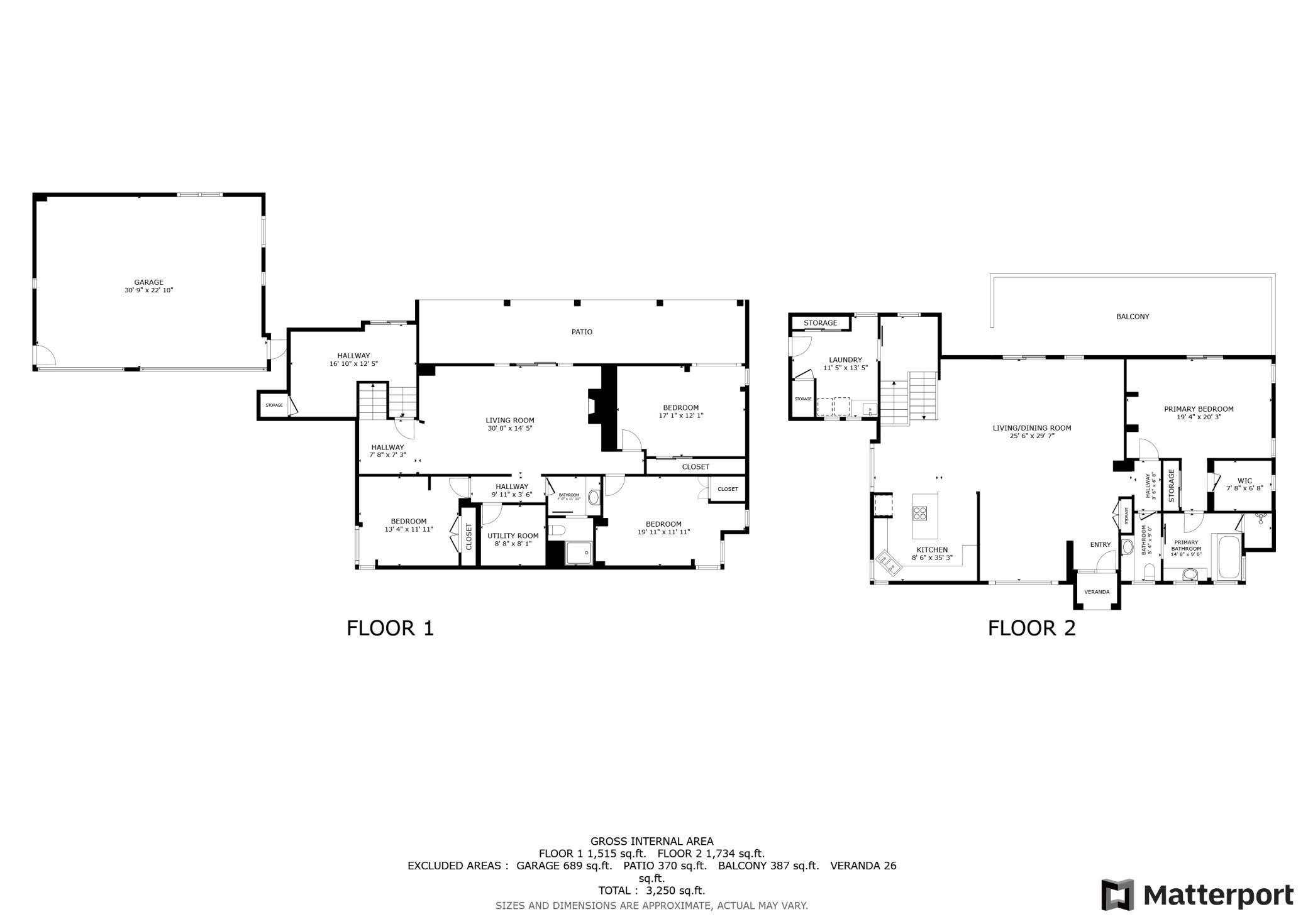16515 HILLTOP TERRACE
16515 Hilltop Terrace, Minnetonka, 55345, MN
-
Price: $1,180,000
-
Status type: For Sale
-
City: Minnetonka
-
Neighborhood: Westburgs Sub
Bedrooms: 5
Property Size :3688
-
Listing Agent: NST16279,NST113368
-
Property type : Single Family Residence
-
Zip code: 55345
-
Street: 16515 Hilltop Terrace
-
Street: 16515 Hilltop Terrace
Bathrooms: 3
Year: 1996
Listing Brokerage: RE/MAX Results
FEATURES
- Refrigerator
- Washer
- Dryer
- Microwave
- Exhaust Fan
- Dishwasher
- Water Softener Owned
- Disposal
- Cooktop
- Wall Oven
- Humidifier
- Air-To-Air Exchanger
- Electronic Air Filter
- Gas Water Heater
- ENERGY STAR Qualified Appliances
- Chandelier
DETAILS
Architectural Elegance – A Private Soft Contemporary Retreat in Minnetonka Schools Welcome to this Streeter built masterpiece, a stunning multi-level soft contemporary home tucked at the end of a quiet, private street in the award-winning Minnetonka School District. This architecturally distinctive residence has been thoughtfully updated and impeccably maintained, offering exceptional design, privacy, and comfort. Step inside to discover an open-concept kitchen with rich custom detailing, seamlessly flowing into a vaulted living room anchored by a sleek fireplace-ideal for entertaining or relaxing in style. The main-level primary suite features a fully remodeled bath and direct access to a private deck, creating a true retreat. The walkout lower level includes a cozy family room with a fireplace, three generous bedrooms, and a luxurious renovated bathroom, all leading to a spacious second deck. A hidden gem awaits on the private fourth level-a flexible bonus room ideal for a 5th bedroom, office, gym, or studio, complete with its own patio. The oversized mudroom with laundry and ¼ bath connects to a heated 3-car garage with built-in cabinetry and workbench-perfect for gear, hobbies, and every Minnesota season. Professionally landscaped with a low-maintenance design, the front and back yards are an extension of the home’s serenity and elegance. With recent updates including Roof, Siding, Garage Doors, and Appliances. With ample storage/mechanical space, this home is as functional as it is beautiful. Rarely available, truly unforgettable-this is the one you’ve been waiting for. Schedule your private tour today!
INTERIOR
Bedrooms: 5
Fin ft² / Living Area: 3688 ft²
Below Ground Living: 1844ft²
Bathrooms: 3
Above Ground Living: 1844ft²
-
Basement Details: Block, Daylight/Lookout Windows, Drain Tiled, Finished, Storage Space, Sump Pump, Walkout,
Appliances Included:
-
- Refrigerator
- Washer
- Dryer
- Microwave
- Exhaust Fan
- Dishwasher
- Water Softener Owned
- Disposal
- Cooktop
- Wall Oven
- Humidifier
- Air-To-Air Exchanger
- Electronic Air Filter
- Gas Water Heater
- ENERGY STAR Qualified Appliances
- Chandelier
EXTERIOR
Air Conditioning: Central Air
Garage Spaces: 3
Construction Materials: N/A
Foundation Size: 1844ft²
Unit Amenities:
-
- Patio
- Kitchen Window
- Deck
- Natural Woodwork
- Hardwood Floors
- Walk-In Closet
- Vaulted Ceiling(s)
- Washer/Dryer Hookup
- Security System
- In-Ground Sprinkler
- Exercise Room
- Kitchen Center Island
- French Doors
- Walk-Up Attic
- Tile Floors
- Security Lights
- Main Floor Primary Bedroom
- Primary Bedroom Walk-In Closet
Heating System:
-
- Forced Air
- Radiant Floor
- Fireplace(s)
ROOMS
| Main | Size | ft² |
|---|---|---|
| Living Room | 17x17 | 289 ft² |
| Dining Room | 12x11 | 144 ft² |
| Kitchen | 14x12 | 196 ft² |
| Bedroom 1 | 17x13 | 289 ft² |
| Deck | 25x12 | 625 ft² |
| Lower | Size | ft² |
|---|---|---|
| Family Room | 23x14 | 529 ft² |
| Bedroom 2 | 17x12 | 289 ft² |
| Bedroom 3 | 16x12 | 256 ft² |
| Bedroom 4 | 13x12 | 169 ft² |
| Bedroom 5 | 12x11 | 144 ft² |
| Patio | 25x12 | 625 ft² |
LOT
Acres: N/A
Lot Size Dim.: 148x161
Longitude: 44.9051
Latitude: -93.4903
Zoning: Residential-Single Family
FINANCIAL & TAXES
Tax year: 2025
Tax annual amount: N/A
MISCELLANEOUS
Fuel System: N/A
Sewer System: City Sewer/Connected
Water System: City Water/Connected
ADDITIONAL INFORMATION
MLS#: NST7763018
Listing Brokerage: RE/MAX Results

ID: 3908589
Published: July 19, 2025
Last Update: July 19, 2025
Views: 15


