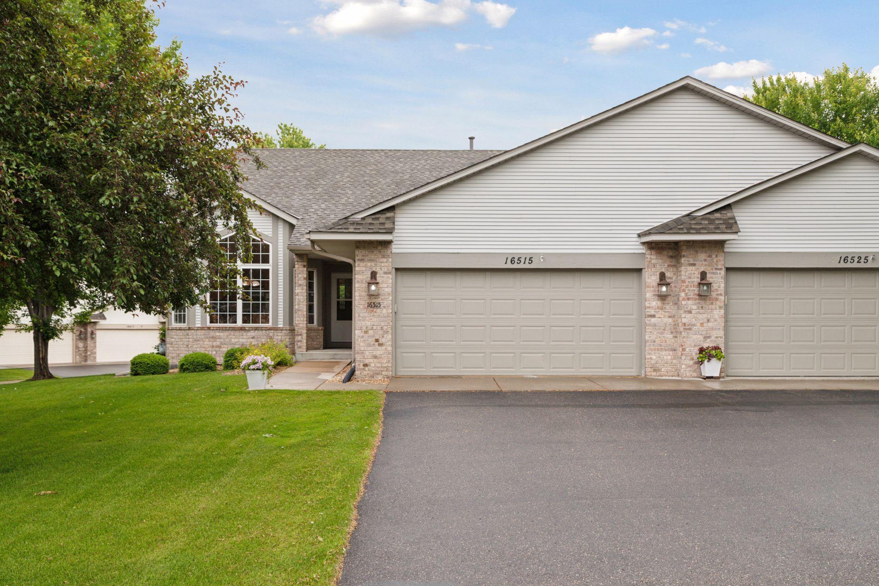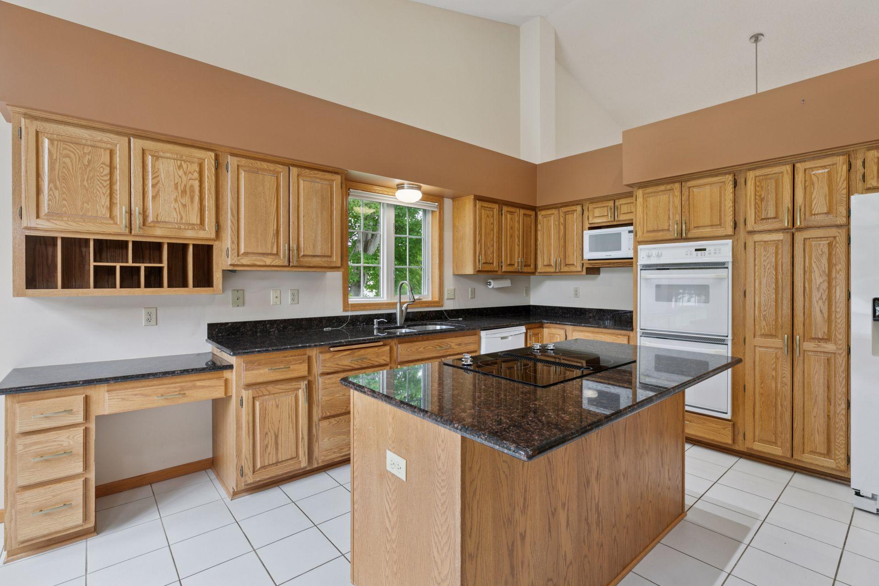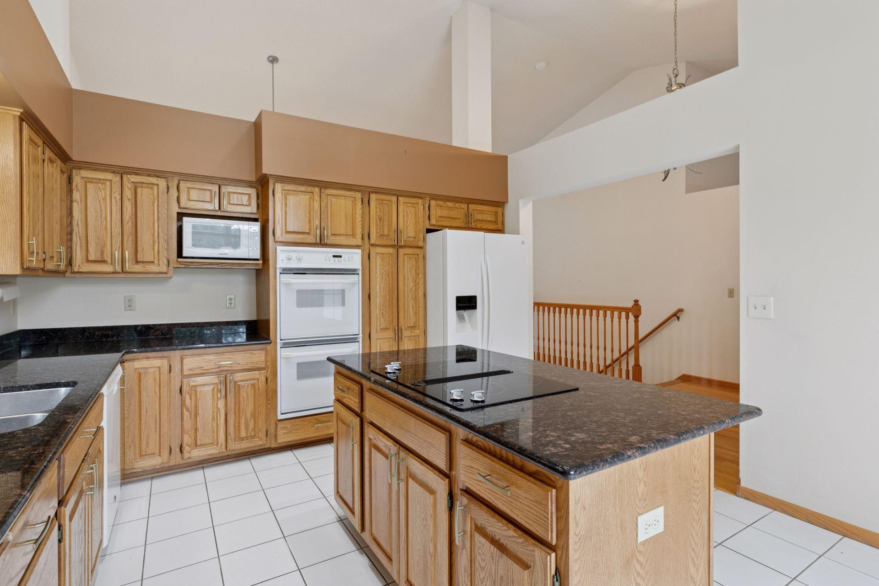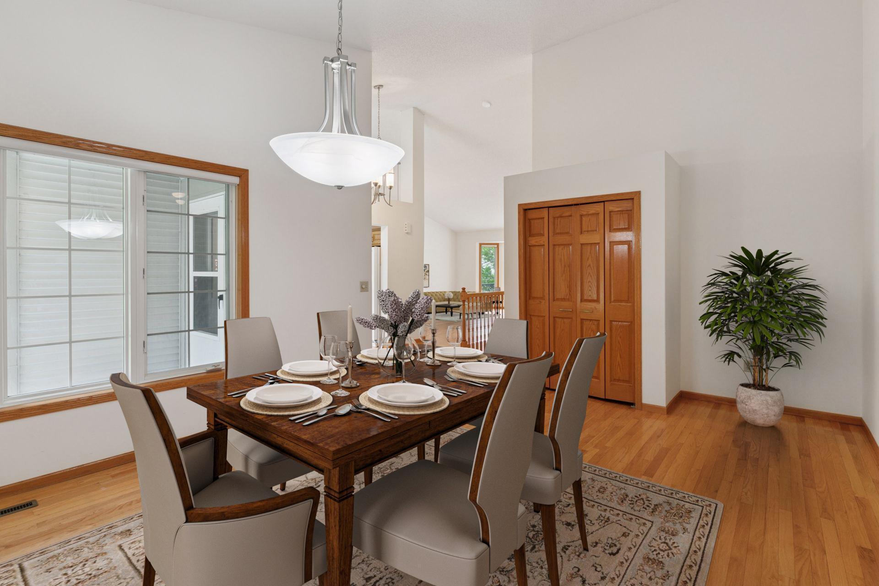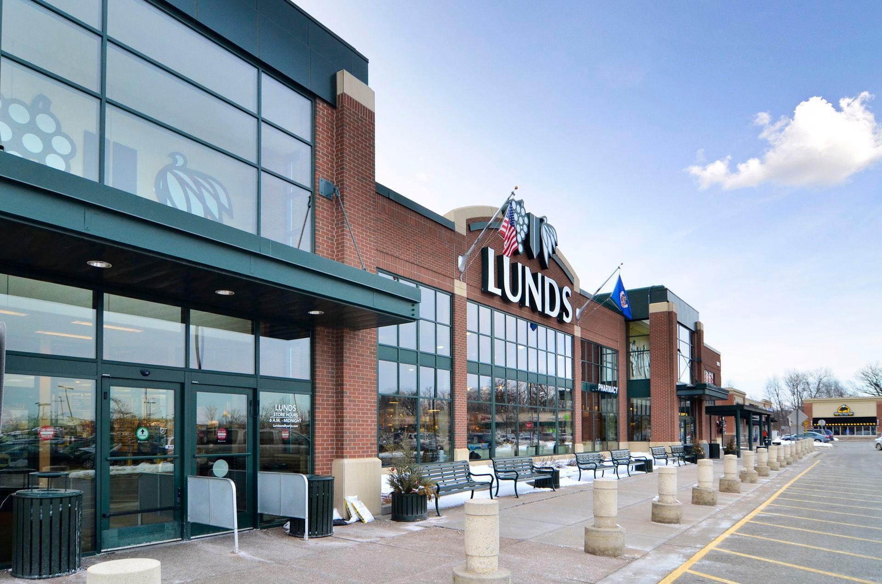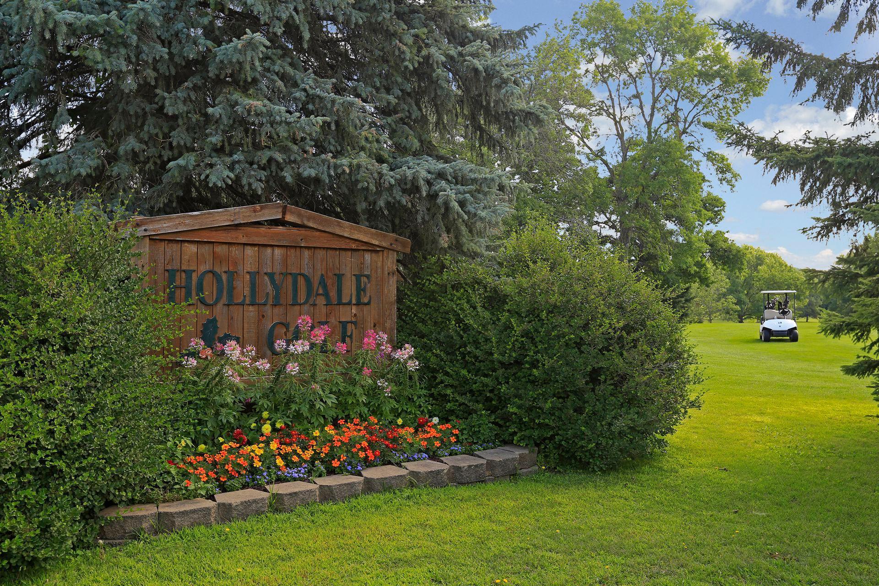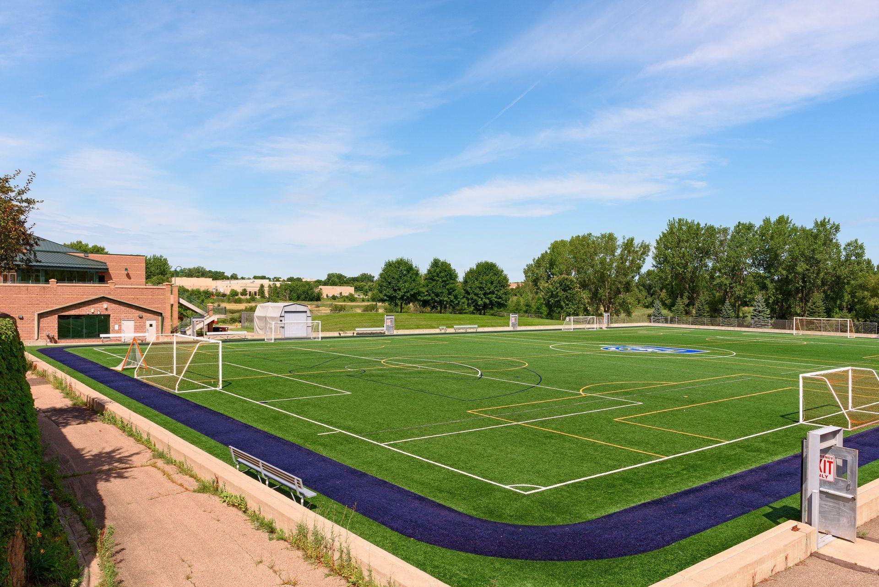16515 41ST AVENUE
16515 41st Avenue, Plymouth, 55446, MN
-
Price: $479,000
-
Status type: For Sale
-
City: Plymouth
-
Neighborhood: Westbranch 2nd Add
Bedrooms: 2
Property Size :2561
-
Listing Agent: NST16658,NST38347
-
Property type : Townhouse Side x Side
-
Zip code: 55446
-
Street: 16515 41st Avenue
-
Street: 16515 41st Avenue
Bathrooms: 3
Year: 1996
Listing Brokerage: Boardwalk Realty
FEATURES
- Refrigerator
- Washer
- Dryer
- Microwave
- Dishwasher
- Water Softener Owned
- Disposal
- Cooktop
- Wall Oven
- Humidifier
- Electronic Air Filter
- Gas Water Heater
- Double Oven
- Chandelier
DETAILS
Coveted Westbranch side-by-side unit with all living spaces on main floor. Roof replaced in 2024. Spacious great room, main floor den (that family used as formal dining room), cheery main floor 4 season sunroom and new maintenance free deck. Light filled generously sized eat-in kitchen with center island, ample cabinets, granite countertops, an electric cooktop and double wall oven. Bay windows in great room overlook deck. Hardwood floors and vaulted ceilings on much of main floor. Main floor primary suite boasts a walk-in closet, primary bath with soaking tub, separate shower and double sinks. Main floor laundry and powder room for guests. Lower level has family room, 2nd bedroom, ¾ bath, two big storage rooms, one of which could be finished off as a 3rd bedroom with an egress window. Spacious corner side yard with beautiful mature trees. Easy access to shopping, health clinics, community services, parks and trails. Great active, social neighborhood association. Dues are going down to $350/month.
INTERIOR
Bedrooms: 2
Fin ft² / Living Area: 2561 ft²
Below Ground Living: 765ft²
Bathrooms: 3
Above Ground Living: 1796ft²
-
Basement Details: Block, Daylight/Lookout Windows, Drain Tiled, Egress Window(s), Finished, Partially Finished, Sump Pump,
Appliances Included:
-
- Refrigerator
- Washer
- Dryer
- Microwave
- Dishwasher
- Water Softener Owned
- Disposal
- Cooktop
- Wall Oven
- Humidifier
- Electronic Air Filter
- Gas Water Heater
- Double Oven
- Chandelier
EXTERIOR
Air Conditioning: Central Air
Garage Spaces: 2
Construction Materials: N/A
Foundation Size: 1652ft²
Unit Amenities:
-
- Kitchen Window
- Deck
- Natural Woodwork
- Hardwood Floors
- Sun Room
- Ceiling Fan(s)
- Walk-In Closet
- Vaulted Ceiling(s)
- In-Ground Sprinkler
- Kitchen Center Island
- Tile Floors
- Main Floor Primary Bedroom
- Primary Bedroom Walk-In Closet
Heating System:
-
- Forced Air
ROOMS
| Main | Size | ft² |
|---|---|---|
| Living Room | 23 x 22 | 529 ft² |
| Dining Room | 19 x 13 | 361 ft² |
| Kitchen | 20 x 12 | 400 ft² |
| Bedroom 1 | 15 x 13 | 225 ft² |
| Sun Room | 12 x 11 | 144 ft² |
| Deck | 12 x 10 | 144 ft² |
| Primary Bathroom | 9 x 9 | 81 ft² |
| Bathroom | 6 x 5 | 36 ft² |
| Laundry | 10 x 6 | 100 ft² |
| Walk In Closet | 9 x 6 | 81 ft² |
| Lower | Size | ft² |
|---|---|---|
| Bedroom 2 | 13 x 12 | 169 ft² |
| Family Room | 22 x 21 | 484 ft² |
| Storage | 27 x 17 | 729 ft² |
| Utility Room | 20 x 14 | 400 ft² |
| Bathroom | 13 x 5 | 169 ft² |
LOT
Acres: N/A
Lot Size Dim.: 201 x 105
Longitude: 45.0298
Latitude: -93.4891
Zoning: Residential-Single Family
FINANCIAL & TAXES
Tax year: 2025
Tax annual amount: $5,142
MISCELLANEOUS
Fuel System: N/A
Sewer System: City Sewer/Connected
Water System: City Water/Connected
ADDITIONAL INFORMATION
MLS#: NST7755882
Listing Brokerage: Boardwalk Realty

ID: 3803277
Published: June 19, 2025
Last Update: June 19, 2025
Views: 17


