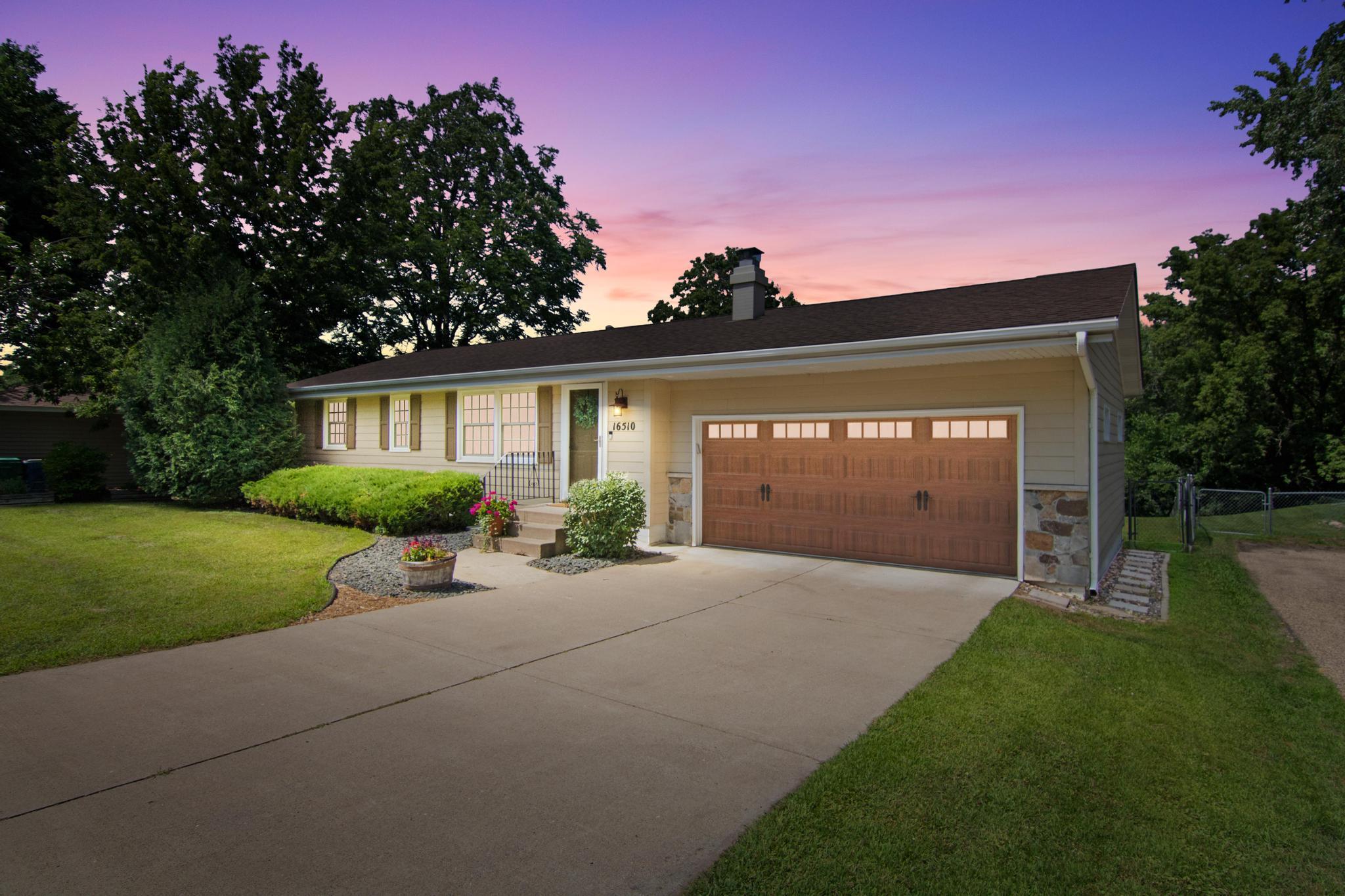16510 TEMPLE DRIVE
16510 Temple Drive, Minnetonka, 55345, MN
-
Price: $525,000
-
Status type: For Sale
-
City: Minnetonka
-
Neighborhood: Temple Village
Bedrooms: 3
Property Size :2032
-
Listing Agent: NST16683,NST506253
-
Property type : Single Family Residence
-
Zip code: 55345
-
Street: 16510 Temple Drive
-
Street: 16510 Temple Drive
Bathrooms: 3
Year: 1967
Listing Brokerage: RE/MAX Results
FEATURES
- Range
- Refrigerator
- Washer
- Dryer
- Microwave
- Exhaust Fan
- Dishwasher
- Disposal
- Gas Water Heater
- Stainless Steel Appliances
DETAILS
Tucked away in a peaceful wooden enclave, this picturesque walkout rambler strikes the perfect balance of privacy and modern elegance. Located in the highly sought after Minnetonka school district, this beautifully updated home welcomes you with thoughtful upgrades and room to personalize. At the heart of the home is a fully remodeled kitchen featuring sleek quartz countertops, custom cabinetry, and high-end appliances that blend style with functionality. Natural light cascades throughout the main living spaces, culminating in the breathtaking three seasons sunroom. With floor to ceiling views of the private backyard and tranquil woodlands, this space offers a serene backdrop for morning coffee, evening wine, or simply unwinding in nature. This home also features three fully renovated bathrooms including a primary ensuite 3/4 bathroom. The lower level includes an open concept flex space that walks out to your expansive patio and storybook backyard - ideal for hosting, hobbies, or creating the retreat of your dreams. Whether you are looking for refined relaxation or a canvas to make your own, this home delivers. This is the opportunity you've been waiting for. Schedule your private showing today.
INTERIOR
Bedrooms: 3
Fin ft² / Living Area: 2032 ft²
Below Ground Living: 900ft²
Bathrooms: 3
Above Ground Living: 1132ft²
-
Basement Details: Block, Egress Window(s), Finished, Storage Space, Walkout,
Appliances Included:
-
- Range
- Refrigerator
- Washer
- Dryer
- Microwave
- Exhaust Fan
- Dishwasher
- Disposal
- Gas Water Heater
- Stainless Steel Appliances
EXTERIOR
Air Conditioning: Central Air
Garage Spaces: 2
Construction Materials: N/A
Foundation Size: 1132ft²
Unit Amenities:
-
- Deck
- Sun Room
- Ceiling Fan(s)
- Walk-In Closet
- Vaulted Ceiling(s)
- Paneled Doors
- Kitchen Center Island
- French Doors
- Tile Floors
- Main Floor Primary Bedroom
- Primary Bedroom Walk-In Closet
Heating System:
-
- Forced Air
ROOMS
| Main | Size | ft² |
|---|---|---|
| Living Room | 18x13 | 324 ft² |
| Kitchen | 15x10 | 225 ft² |
| Bedroom 1 | 13x10 | 169 ft² |
| Bedroom 2 | 10x9 | 100 ft² |
| Informal Dining Room | 16x9 | 256 ft² |
| Sun Room | 19x10 | 361 ft² |
| Lower | Size | ft² |
|---|---|---|
| Family Room | 34x25 | 1156 ft² |
| Bedroom 3 | 13x13 | 169 ft² |
| Storage | 13x20 | 169 ft² |
LOT
Acres: N/A
Lot Size Dim.: 80x205
Longitude: 44.9164
Latitude: -93.4902
Zoning: Residential-Single Family
FINANCIAL & TAXES
Tax year: 2025
Tax annual amount: $5,417
MISCELLANEOUS
Fuel System: N/A
Sewer System: City Sewer/Connected
Water System: City Water/Connected,Well
ADDITIONAL INFORMATION
MLS#: NST7770824
Listing Brokerage: RE/MAX Results

ID: 3903888
Published: July 18, 2025
Last Update: July 18, 2025
Views: 2






