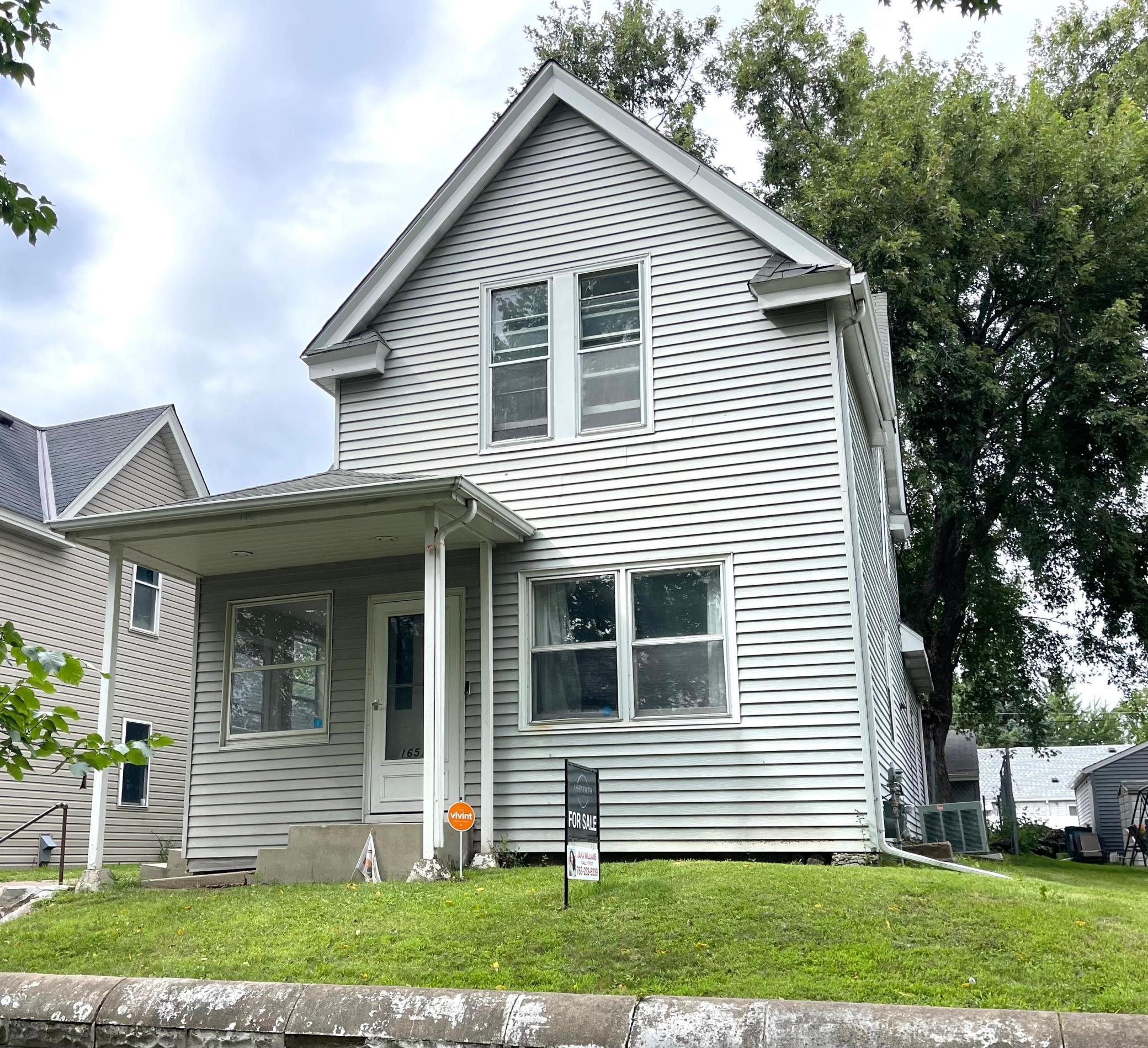1651 4TH STREET
1651 4th Street, Saint Paul, 55106, MN
-
Price: $275,000
-
Status type: For Sale
-
City: Saint Paul
-
Neighborhood: Battle Creek-Highwood
Bedrooms: 4
Property Size :1635
-
Listing Agent: NST1000694,NST227477
-
Property type : Single Family Residence
-
Zip code: 55106
-
Street: 1651 4th Street
-
Street: 1651 4th Street
Bathrooms: 2
Year: 1887
Listing Brokerage: Ashworth Real Estate
FEATURES
- Range
- Refrigerator
- Washer
- Dryer
- Microwave
- Exhaust Fan
- Dishwasher
DETAILS
Welcome to this charming East St. Paul 4-bedroom, 2-bath home featuring a spacious 3-car garage— ideally located just half a block from Harding High School and one block from Eastview Recreation Center, which offers a park, baseball field, tennis courts, and more. This bright and airy home boasts generously sized bedrooms, high ceilings, and a fully fenced yard, offering both comfort and privacy. This home combines style, space, and peace of mind—all in a fantastic location. Living room window treatments are excluded from the sale. The sellers had the basement completely waterproofed in 2022, from Innovative basement authority.
INTERIOR
Bedrooms: 4
Fin ft² / Living Area: 1635 ft²
Below Ground Living: N/A
Bathrooms: 2
Above Ground Living: 1635ft²
-
Basement Details: Full, Storage Space, Unfinished,
Appliances Included:
-
- Range
- Refrigerator
- Washer
- Dryer
- Microwave
- Exhaust Fan
- Dishwasher
EXTERIOR
Air Conditioning: Central Air
Garage Spaces: 3
Construction Materials: N/A
Foundation Size: 849ft²
Unit Amenities:
-
- Kitchen Window
- Deck
- Porch
- Walk-In Closet
- Washer/Dryer Hookup
- Main Floor Primary Bedroom
- Primary Bedroom Walk-In Closet
Heating System:
-
- Forced Air
ROOMS
| Main | Size | ft² |
|---|---|---|
| Living Room | 12x15 | 144 ft² |
| Dining Room | 11x10 | 121 ft² |
| Kitchen | 15x6 | 225 ft² |
| Bedroom 1 | 15x10 | 225 ft² |
| Mud Room | 7x5 | 49 ft² |
| Upper | Size | ft² |
|---|---|---|
| Bedroom 2 | 12x10 | 144 ft² |
| Bedroom 3 | 11x10 | 121 ft² |
| Bedroom 4 | 15x7 | 225 ft² |
| Walk In Closet | 9x5 | 81 ft² |
| Third | Size | ft² |
|---|---|---|
| Three Season Porch | 11x5 | 121 ft² |
LOT
Acres: N/A
Lot Size Dim.: 126x40
Longitude: 44.9588
Latitude: -93.0307
Zoning: Residential-Single Family
FINANCIAL & TAXES
Tax year: 2024
Tax annual amount: $4,698
MISCELLANEOUS
Fuel System: N/A
Sewer System: City Sewer/Connected
Water System: City Water/Connected
ADDITIONAL INFORMATION
MLS#: NST7775198
Listing Brokerage: Ashworth Real Estate

ID: 4096543
Published: July 23, 2025
Last Update: July 23, 2025
Views: 3






