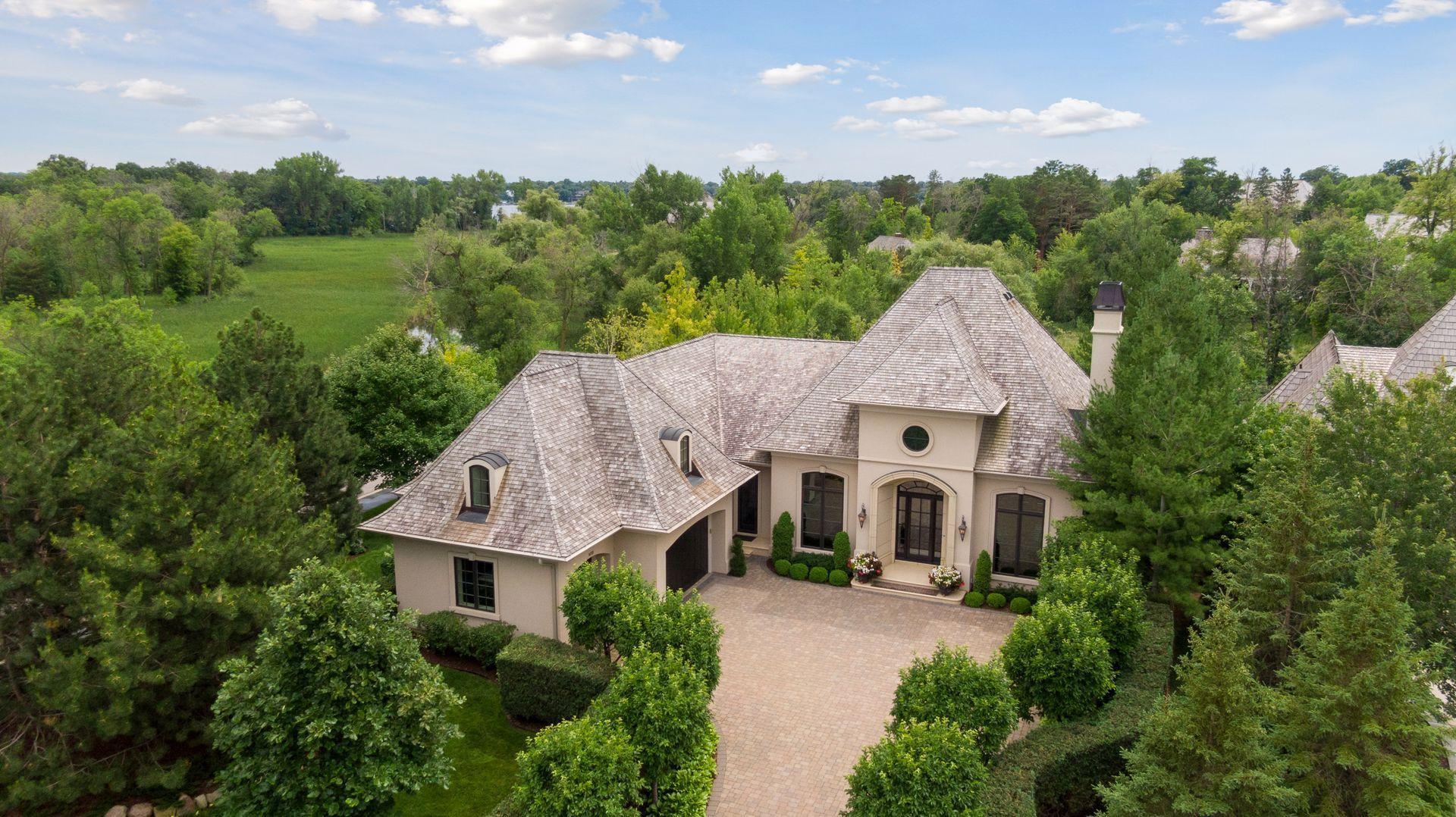1650 LOCUST HILLS PLACE
1650 Locust Hills Place, Wayzata, 55391, MN
-
Price: $3,595,000
-
Status type: For Sale
-
City: Wayzata
-
Neighborhood: Locust Hills
Bedrooms: 4
Property Size :4765
-
Listing Agent: NST16633,NST44496
-
Property type : Single Family Residence
-
Zip code: 55391
-
Street: 1650 Locust Hills Place
-
Street: 1650 Locust Hills Place
Bathrooms: 5
Year: 2010
Listing Brokerage: Coldwell Banker Burnet
FEATURES
- Range
- Refrigerator
- Washer
- Dryer
- Microwave
- Dishwasher
- Disposal
- Cooktop
- Wall Oven
- Humidifier
- Air-To-Air Exchanger
- Water Osmosis System
- Gas Water Heater
DETAILS
Stunning Locust Hills home designed by Tom Rauscher and built by Kyle Hunt & Partners, offering breathtaking south-facing nature views! Enjoy the open flowing floorplan with unparalleled high-end finishes, stunning ceiling woodwork detail, and doors that open to the large terraces creating the perfect blend of indoor + outdoor living! The main-level features a den with gorgeous custom built-ins and primary suite with spa-like bath, spacious walk-in closet and French Doors that open to the balcony overlooking the tranquil pond! Large upper-level junior suite with ¾ bath- the perfect space for hosting guests. The walkout lower-level was designed for entertaining with 2 bedrooms; family room with wet bar and doors that open to the lower-level patio. 3-car heated garage with epoxy floor + storage room. Deeded boat slip and HOA maintained docks! Neighborhood amenities: walking trails, clubhouse, pool and lakeside gazebo. Walk to downtown Wayzata shops + restaurants. Low-maintenance living, the perfect condo alternative!
INTERIOR
Bedrooms: 4
Fin ft² / Living Area: 4765 ft²
Below Ground Living: 1642ft²
Bathrooms: 5
Above Ground Living: 3123ft²
-
Basement Details: Finished, Full, Other, Storage Space, Walkout,
Appliances Included:
-
- Range
- Refrigerator
- Washer
- Dryer
- Microwave
- Dishwasher
- Disposal
- Cooktop
- Wall Oven
- Humidifier
- Air-To-Air Exchanger
- Water Osmosis System
- Gas Water Heater
EXTERIOR
Air Conditioning: Central Air
Garage Spaces: 3
Construction Materials: N/A
Foundation Size: 3539ft²
Unit Amenities:
-
- Patio
- Kitchen Window
- Hardwood Floors
- Walk-In Closet
- Security System
- Kitchen Center Island
- Wet Bar
- Boat Slip
- Main Floor Primary Bedroom
- Primary Bedroom Walk-In Closet
Heating System:
-
- Forced Air
ROOMS
| Main | Size | ft² |
|---|---|---|
| Living Room | 17 x 12 | 289 ft² |
| Dining Room | 17 x 11 | 289 ft² |
| Great Room | 19 x 18 | 361 ft² |
| Kitchen | 19 x 13 | 361 ft² |
| Bedroom 1 | 19 x 15 | 361 ft² |
| Den | 14 x 10 | 196 ft² |
| Upper | Size | ft² |
|---|---|---|
| Bedroom 2 | 28 x 25 | 784 ft² |
| Lower | Size | ft² |
|---|---|---|
| Family Room | 34 x 17 | 1156 ft² |
| Bedroom 3 | 16 x 12 | 256 ft² |
| Bedroom 4 | 16 x 12 | 256 ft² |
| Storage | 64 x 18 | 4096 ft² |
| Storage | 11 x 11 | 121 ft² |
LOT
Acres: N/A
Lot Size Dim.: Irregular
Longitude: 44.9625
Latitude: -93.4922
Zoning: Residential-Single Family
FINANCIAL & TAXES
Tax year: 2025
Tax annual amount: $43,314
MISCELLANEOUS
Fuel System: N/A
Sewer System: City Sewer/Connected
Water System: City Water/Connected
ADDITIONAL INFORMATION
MLS#: NST7713343
Listing Brokerage: Coldwell Banker Burnet

ID: 3528476
Published: April 12, 2025
Last Update: April 12, 2025
Views: 22






