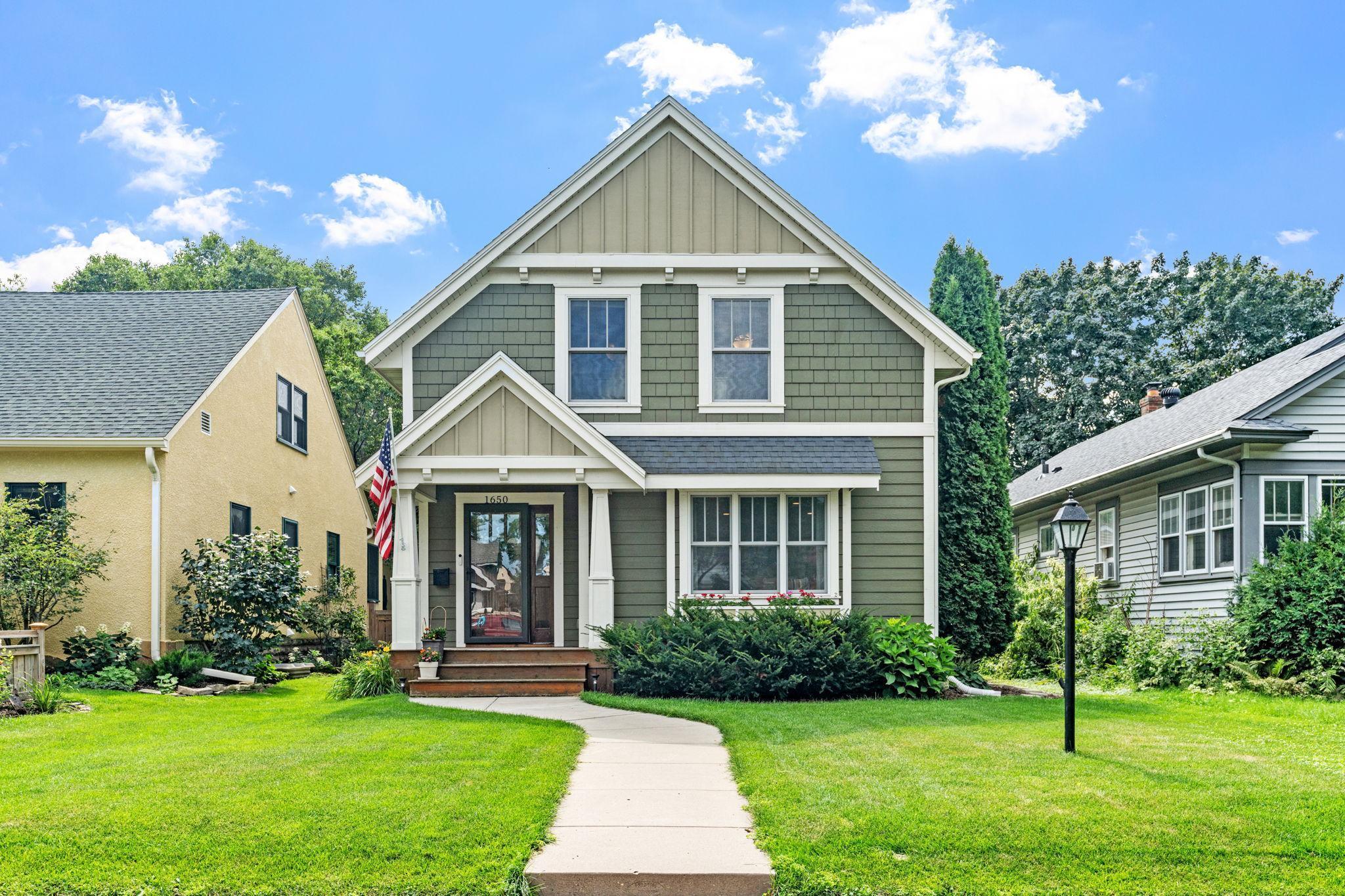1650 BAYARD AVENUE
1650 Bayard Avenue, Saint Paul, 55116, MN
-
Price: $675,000
-
Status type: For Sale
-
City: Saint Paul
-
Neighborhood: Highland
Bedrooms: 4
Property Size :1913
-
Listing Agent: NST16221,NST60760
-
Property type : Single Family Residence
-
Zip code: 55116
-
Street: 1650 Bayard Avenue
-
Street: 1650 Bayard Avenue
Bathrooms: 2
Year: 1925
Listing Brokerage: Coldwell Banker Burnet
FEATURES
- Range
- Refrigerator
- Washer
- Dryer
- Microwave
- Dishwasher
- Gas Water Heater
- Stainless Steel Appliances
DETAILS
Discover the perfect blend of original charm and modern updates in this stunning two-story Highland Park bungalow! Beautiful white oak hardwood floors flow throughout the main level while Marvin windows bathe the home in natural light. The thoughtfully renovated kitchen boasts elegant quartz countertops and seamlessly connects to the open main floor layout—perfect for entertaining. Relax by the inviting gas-burning fireplace in the living room or utilize the versatile main floor office that doubles beautifully as a 4th bedroom. Upstairs, three spacious bedrooms and a loft flex space offer versatile living and share a full bath featuring a stunning custom-made Amish vanity with luxurious Carrara marble. The lower level provides exceptional storage space and potential for equity with conversion to another living space. Outside, the large backyard is perfect for summer barbecues and yard games. Rare 2 car garage with extra storage space too ! Highland Park living at its finest—walk to trendy restaurants and shops along Snelling Avenue, with convenient access to both Minneapolis and St. Paul downtowns, the airport and major roads for commuting.
INTERIOR
Bedrooms: 4
Fin ft² / Living Area: 1913 ft²
Below Ground Living: N/A
Bathrooms: 2
Above Ground Living: 1913ft²
-
Basement Details: Full, Unfinished,
Appliances Included:
-
- Range
- Refrigerator
- Washer
- Dryer
- Microwave
- Dishwasher
- Gas Water Heater
- Stainless Steel Appliances
EXTERIOR
Air Conditioning: Central Air
Garage Spaces: 2
Construction Materials: N/A
Foundation Size: 969ft²
Unit Amenities:
-
- Kitchen Window
- Natural Woodwork
- Hardwood Floors
- Ceiling Fan(s)
- Vaulted Ceiling(s)
- Washer/Dryer Hookup
- Paneled Doors
- Tile Floors
Heating System:
-
- Forced Air
ROOMS
| Main | Size | ft² |
|---|---|---|
| Living Room | 22x14 | 484 ft² |
| Dining Room | 19x12 | 361 ft² |
| Kitchen | 11x9 | 121 ft² |
| Bedroom 1 | 10x10 | 100 ft² |
| Upper | Size | ft² |
|---|---|---|
| Bedroom 2 | 18x12 | 324 ft² |
| Bedroom 3 | 15x10 | 225 ft² |
| Bedroom 4 | 16x6 | 256 ft² |
| Den | 10x9 | 100 ft² |
LOT
Acres: N/A
Lot Size Dim.: 40x127
Longitude: 44.9222
Latitude: -93.1702
Zoning: Residential-Single Family
FINANCIAL & TAXES
Tax year: 2025
Tax annual amount: $9,416
MISCELLANEOUS
Fuel System: N/A
Sewer System: City Sewer/Connected
Water System: City Water/Connected
ADDITIONAL INFORMATION
MLS#: NST7788455
Listing Brokerage: Coldwell Banker Burnet

ID: 4021356
Published: August 20, 2025
Last Update: August 20, 2025
Views: 1






