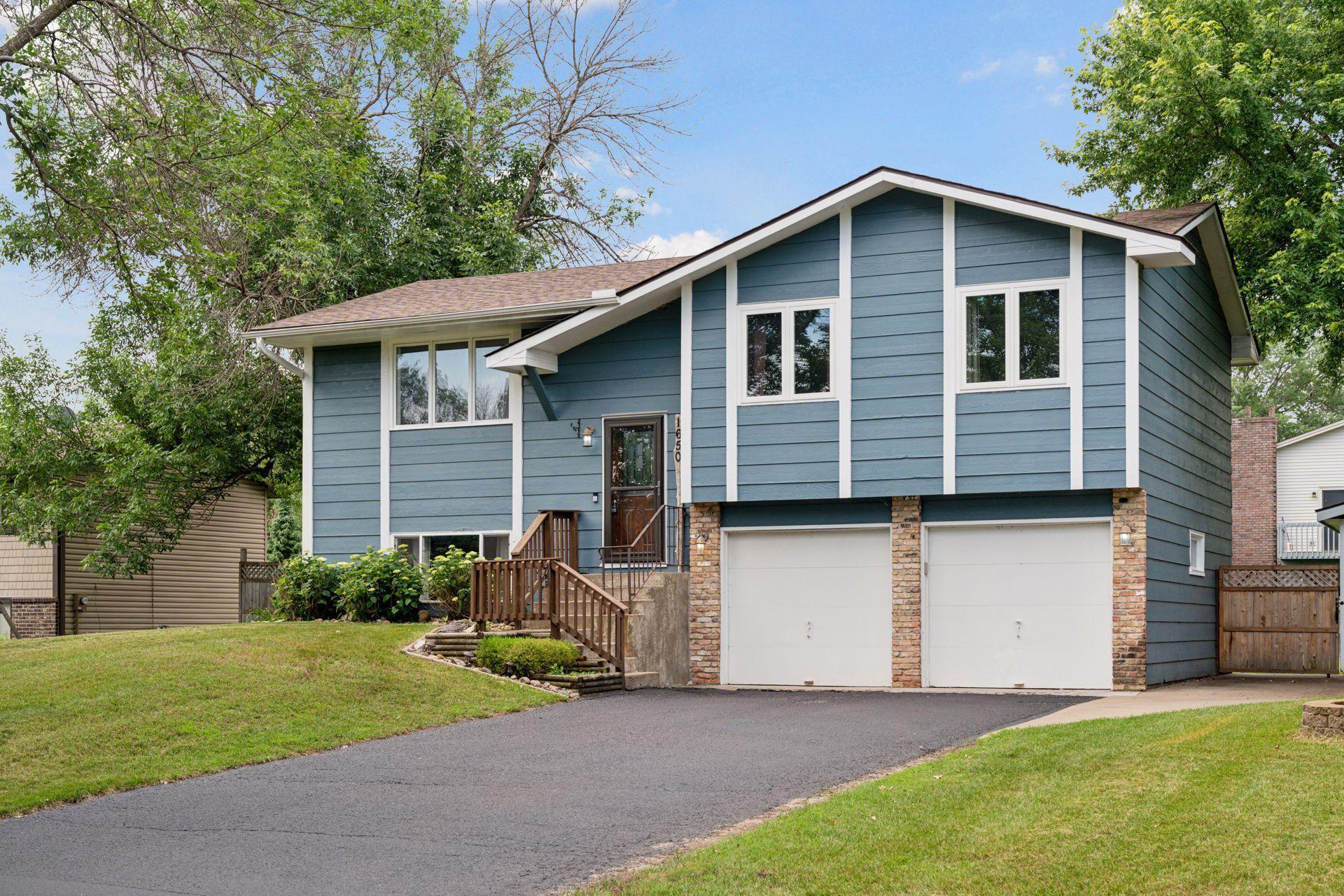1650 107TH AVENUE
1650 107th Avenue, Minneapolis (Coon Rapids), 55433, MN
-
Price: $353,000
-
Status type: For Sale
-
Neighborhood: Suncrest Estates 2nd Add
Bedrooms: 3
Property Size :1391
-
Listing Agent: NST10511,NST227252
-
Property type : Single Family Residence
-
Zip code: 55433
-
Street: 1650 107th Avenue
-
Street: 1650 107th Avenue
Bathrooms: 2
Year: 1983
Listing Brokerage: Keller Williams Classic Rlty NW
FEATURES
- Range
- Refrigerator
- Washer
- Dryer
- Microwave
- Exhaust Fan
- Dishwasher
- Disposal
- Cooktop
- Gas Water Heater
- Stainless Steel Appliances
DETAILS
This updated Coon Rapids home features 3 bedrooms on one level, 2 bathrooms, and a bright, open layout. The upper level offers fresh paint, new flooring, trim, and all new stainless steel kitchen appliances. Step outside to a spacious and amazing backyard with a freshly stained deck—ideal for summer relaxing or entertaining. The lower level includes a spacious family room with lookout windows and convenient walkout access to the backyard. The space is currently set up with a shampoo bowl—ideal for an at-home salon—but it can easily be reimagined to suit your needs, whether that’s a home office, hobby space, or entertainment area. The home also offers a freshly sealcoated driveway leading to a 2-car garage for parking and storage. Recent improvements over the years include a lower-level remodel, new furnace and AC, kitchen remodel, updated windows and more. With an 8x10 storage shed and a privacy fence along the back, the backyard is ready for all your activities. Conveniently located near parks, trails, shopping, the Coon Rapids Dam, and everyday amenities, this home is completely move-in ready — just in time to enjoy the summer season!
INTERIOR
Bedrooms: 3
Fin ft² / Living Area: 1391 ft²
Below Ground Living: 362ft²
Bathrooms: 2
Above Ground Living: 1029ft²
-
Basement Details: Daylight/Lookout Windows, Finished, Walkout,
Appliances Included:
-
- Range
- Refrigerator
- Washer
- Dryer
- Microwave
- Exhaust Fan
- Dishwasher
- Disposal
- Cooktop
- Gas Water Heater
- Stainless Steel Appliances
EXTERIOR
Air Conditioning: Central Air
Garage Spaces: 2
Construction Materials: N/A
Foundation Size: 1029ft²
Unit Amenities:
-
- Kitchen Window
- Deck
- Ceiling Fan(s)
- Walk-In Closet
- Main Floor Primary Bedroom
Heating System:
-
- Forced Air
ROOMS
| Main | Size | ft² |
|---|---|---|
| Living Room | 11.3x14.6 | 163.13 ft² |
| Kitchen | 9.2x6.3 | 57.29 ft² |
| Dining Room | 11.2x8.4 | 93.06 ft² |
| Bedroom 1 | 13.9x11.3 | 154.69 ft² |
| Bedroom 2 | 9.5x9.1 | 85.53 ft² |
| Bedroom 3 | 9.2x10.1 | 92.43 ft² |
| Bathroom | 8.9x4.10 | 42.29 ft² |
| Foyer | 6.4x5 | 40.53 ft² |
| Deck | 18.6x11.9 | 217.38 ft² |
| Lower | Size | ft² |
|---|---|---|
| Family Room | 20.9x16 | 433.68 ft² |
LOT
Acres: N/A
Lot Size Dim.: 80x135
Longitude: 45.1647
Latitude: -93.3086
Zoning: Residential-Single Family
FINANCIAL & TAXES
Tax year: 2025
Tax annual amount: $2,931
MISCELLANEOUS
Fuel System: N/A
Sewer System: City Sewer/Connected
Water System: City Water/Connected
ADITIONAL INFORMATION
MLS#: NST7758405
Listing Brokerage: Keller Williams Classic Rlty NW

ID: 3837538
Published: June 28, 2025
Last Update: June 28, 2025
Views: 3






