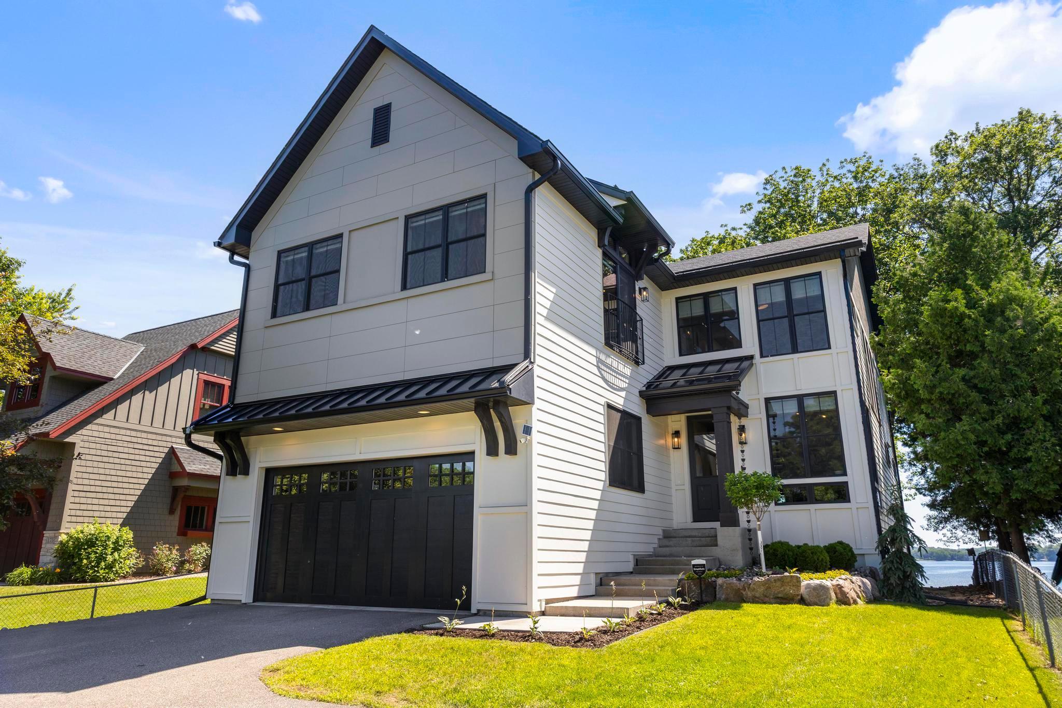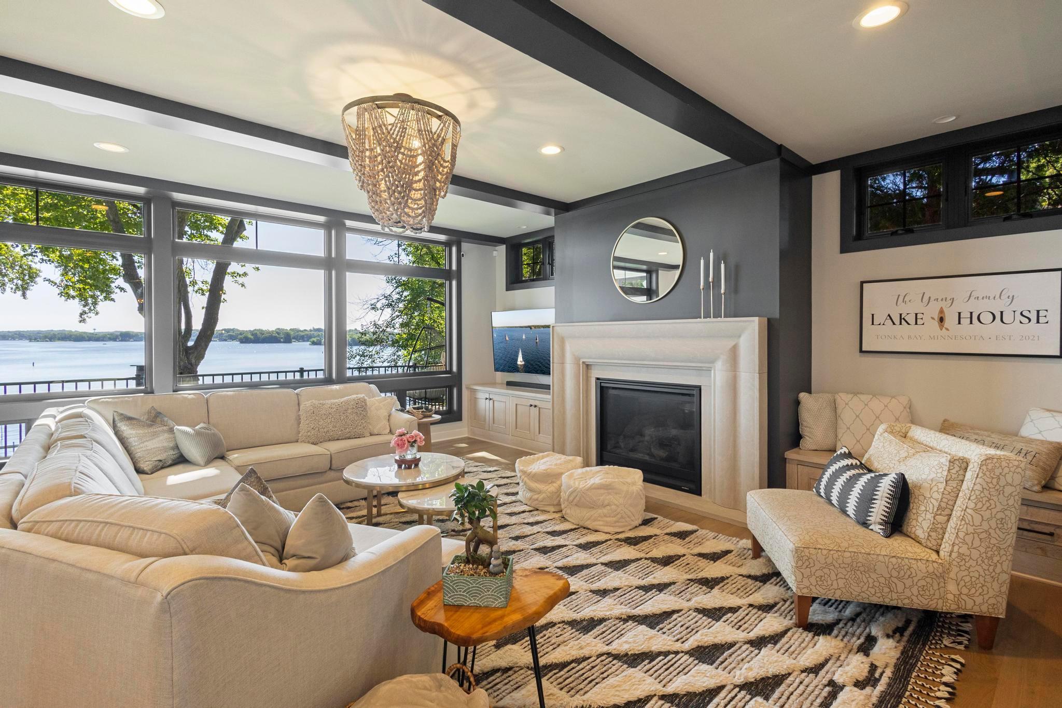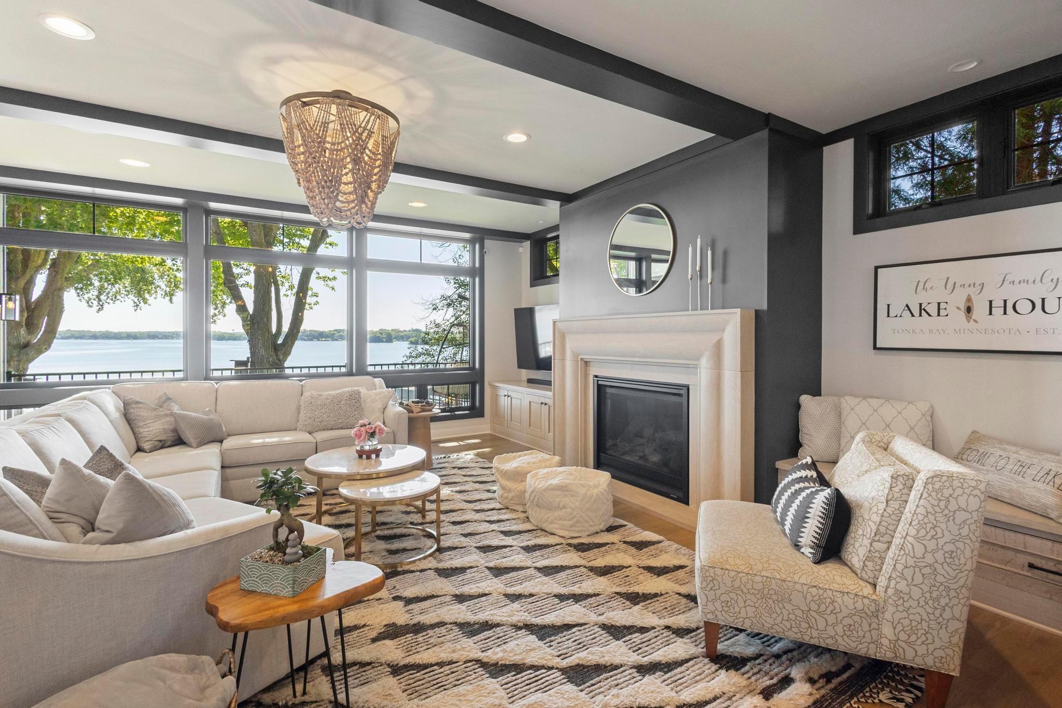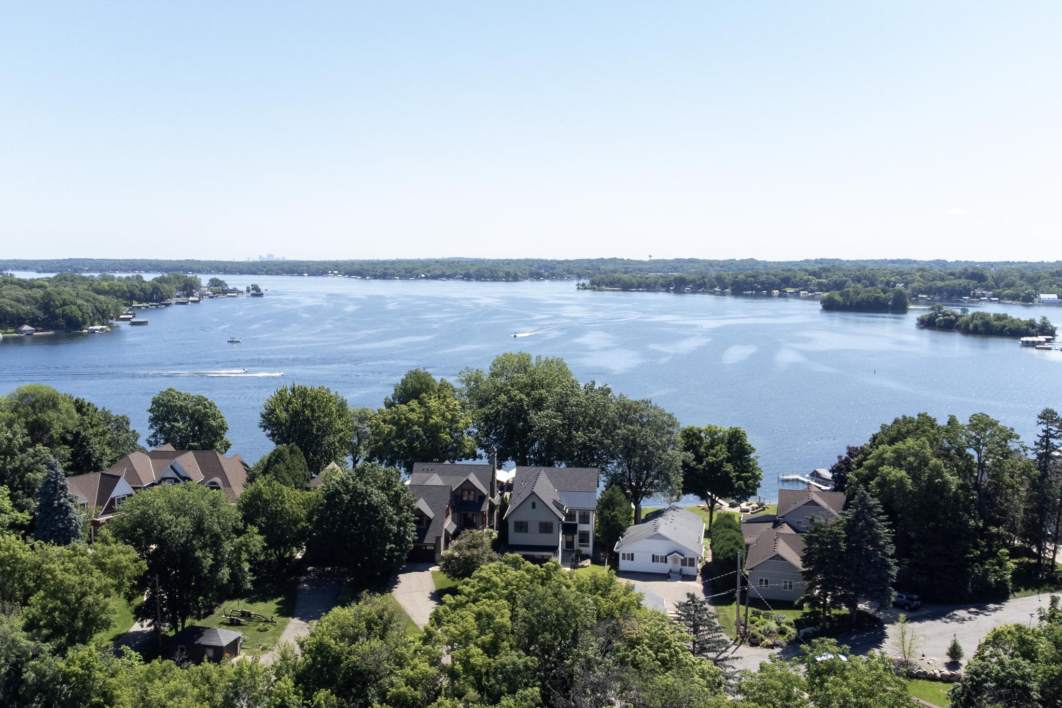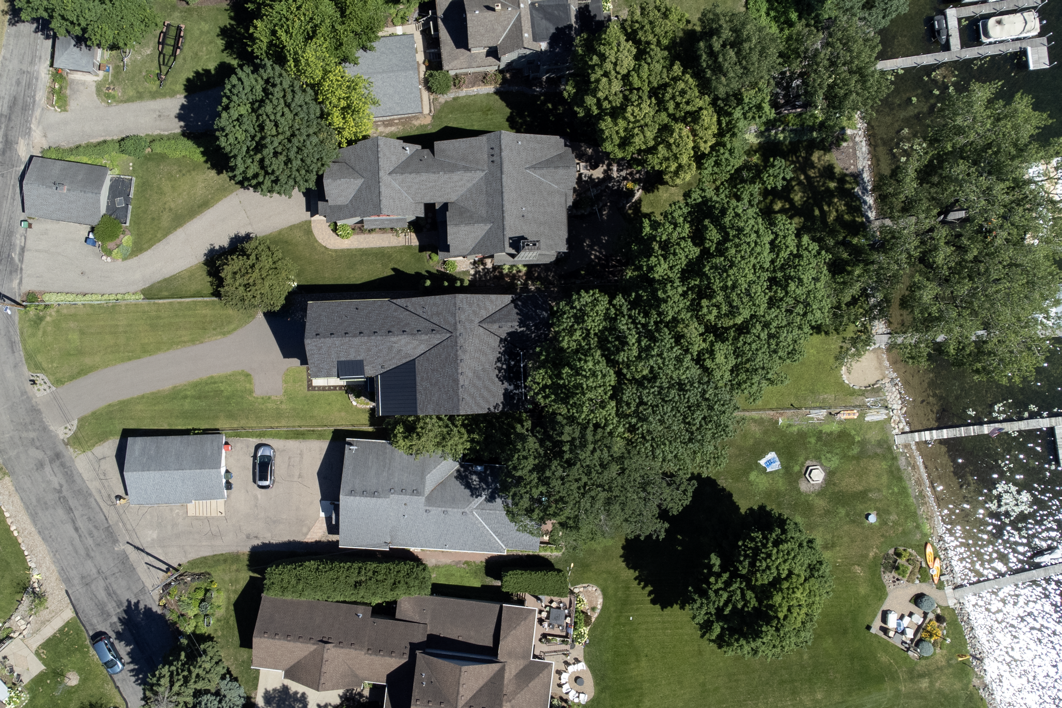165 MOUND AVENUE
165 Mound Avenue, Excelsior (Tonka Bay), 55331, MN
-
Price: $3,790,000
-
Status type: For Sale
-
City: Excelsior (Tonka Bay)
-
Neighborhood: Slocums Rgt Of Manitou Forest
Bedrooms: 5
Property Size :5088
-
Listing Agent: NST16716,NST37563
-
Property type : Single Family Residence
-
Zip code: 55331
-
Street: 165 Mound Avenue
-
Street: 165 Mound Avenue
Bathrooms: 5
Year: 2021
Listing Brokerage: RE/MAX Results
FEATURES
- Range
- Refrigerator
- Washer
- Dryer
- Microwave
- Exhaust Fan
- Dishwasher
- Water Softener Owned
- Disposal
- Air-To-Air Exchanger
- Tankless Water Heater
- Stainless Steel Appliances
DETAILS
Like brand new but better!! Luxury lakeside living on A-rated Gideon Bay with panoramic views. Situated on an extra-deep lot, this custom 2021 build has 51' of sandy lake shore and a private beach. There is a chef's kitchen with a 10ft island, an 8-burner Thermador gas induction range and a dedicated back prep area. The stunning primary suite offers lake views, a spacious walk-in closet, and a gorgeous bath. There are four bedrooms on the upper level and a guest suite, above the garage, with a private entrance, kitchenette and full bath. The walkout lower-level features a wine room, a theater room, an exercise room, family room, guest room and a full bar with an ice-maker and a pass-through window to the patio bar. The garage can accommodate two lifts and is wired for supplemental heat. This location is stellar by land of by water- Enjoy front row seats to Excelsior's fireworks. It is only a few minutes to downtown Excelsior and is close to walking/biking trails. This like-new, turn-key retreat is perfect for year round living or enjoying your summers on the lake.
INTERIOR
Bedrooms: 5
Fin ft² / Living Area: 5088 ft²
Below Ground Living: 1300ft²
Bathrooms: 5
Above Ground Living: 3788ft²
-
Basement Details: Egress Window(s), Finished, Full, Walkout,
Appliances Included:
-
- Range
- Refrigerator
- Washer
- Dryer
- Microwave
- Exhaust Fan
- Dishwasher
- Water Softener Owned
- Disposal
- Air-To-Air Exchanger
- Tankless Water Heater
- Stainless Steel Appliances
EXTERIOR
Air Conditioning: Central Air
Garage Spaces: 3
Construction Materials: N/A
Foundation Size: 1500ft²
Unit Amenities:
-
- Patio
- Kitchen Window
- Hardwood Floors
- Ceiling Fan(s)
- Walk-In Closet
- Vaulted Ceiling(s)
- Dock
- Washer/Dryer Hookup
- Security System
- In-Ground Sprinkler
- Exercise Room
- Paneled Doors
- Panoramic View
- Kitchen Center Island
- Boat Slip
- Tile Floors
- Primary Bedroom Walk-In Closet
Heating System:
-
- Forced Air
ROOMS
| Main | Size | ft² |
|---|---|---|
| Living Room | 20x20 | 400 ft² |
| Dining Room | 16x16 | 256 ft² |
| Kitchen | 12x20 | 144 ft² |
| Deck | 12x20 | 144 ft² |
| Office | 12x8 | 144 ft² |
| Lower | Size | ft² |
|---|---|---|
| Family Room | 20x22 | 400 ft² |
| Bedroom 5 | 14x16 | 196 ft² |
| Bonus Room | 12x17 | 144 ft² |
| Wine Cellar | 8x4 | 64 ft² |
| Upper | Size | ft² |
|---|---|---|
| Bedroom 1 | 20x20 | 400 ft² |
| Bedroom 2 | 16x14 | 256 ft² |
| Bedroom 3 | 14x12 | 196 ft² |
| Bedroom 4 | 11x11 | 121 ft² |
| Guest Room | 22x23 | 484 ft² |
LOT
Acres: N/A
Lot Size Dim.: 51x305x56x320
Longitude: 44.909
Latitude: -93.5909
Zoning: Shoreline,Residential-Single Family
FINANCIAL & TAXES
Tax year: 2025
Tax annual amount: $44,875
MISCELLANEOUS
Fuel System: N/A
Sewer System: City Sewer/Connected
Water System: City Water - In Street
ADDITIONAL INFORMATION
MLS#: NST7768069
Listing Brokerage: RE/MAX Results

ID: 3852815
Published: July 03, 2025
Last Update: July 03, 2025
Views: 71


