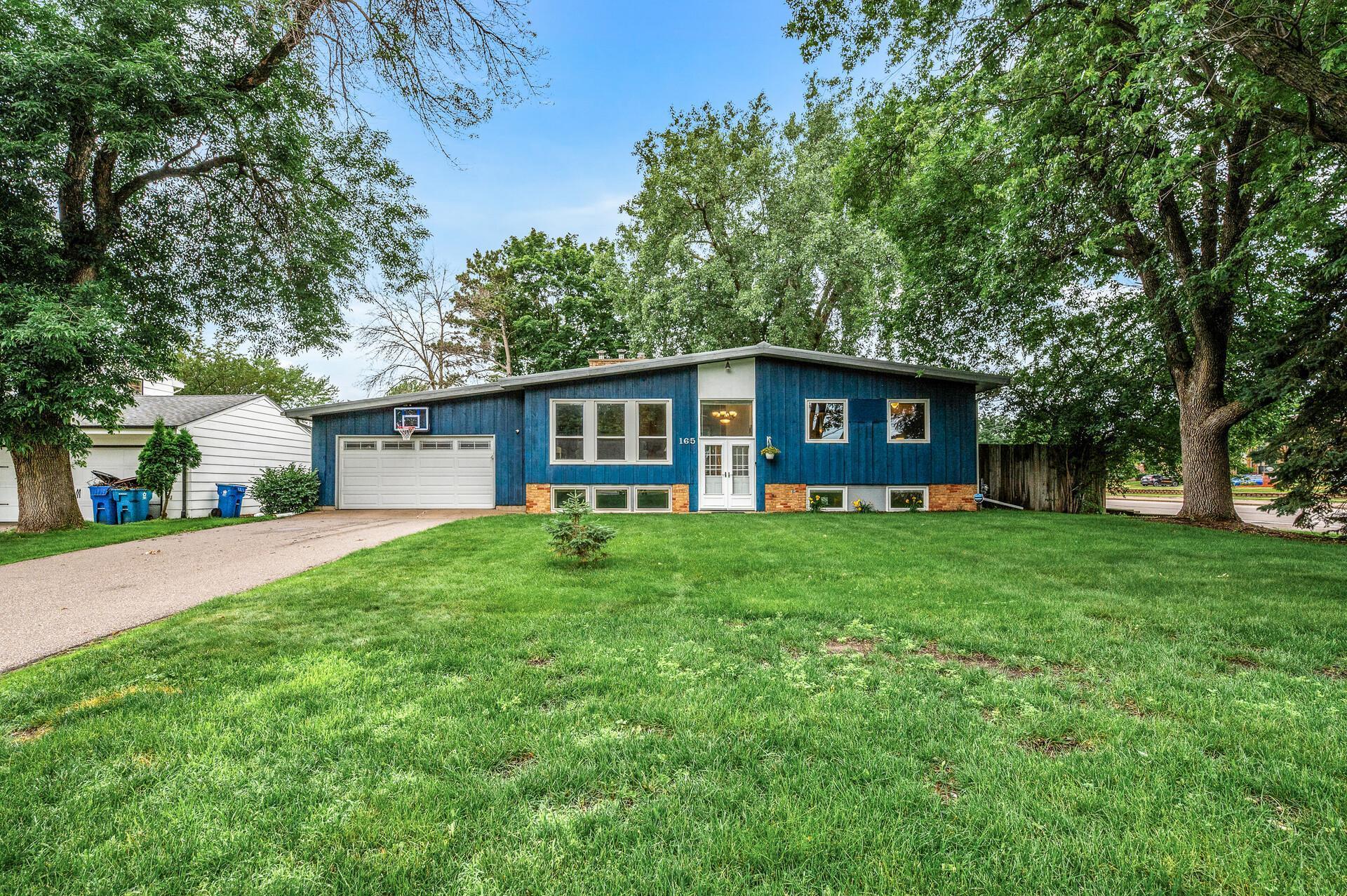165 CRAIGBROOK WAY
165 Craigbrook Way, Minneapolis (Fridley), 55432, MN
-
Price: $350,000
-
Status type: For Sale
-
City: Minneapolis (Fridley)
-
Neighborhood: Pearsons Craigway Estate 2nd Add
Bedrooms: 5
Property Size :2184
-
Listing Agent: NST16345,NST112827
-
Property type : Single Family Residence
-
Zip code: 55432
-
Street: 165 Craigbrook Way
-
Street: 165 Craigbrook Way
Bathrooms: 2
Year: 1964
Listing Brokerage: RE/MAX Results
FEATURES
- Range
- Refrigerator
- Washer
- Dryer
- Microwave
- Dishwasher
DETAILS
Five bedrooms in Fridley. Large flat backyard with a wooden privacy fence, mature trees, massive maintenance-free deck, and even a storage shed. The kitchen flows directly to the dining room which also takes you out to the deck. Both the living room upstairs and the family room downstairs feature real brick wood-burning fireplaces. Walk to Riverview Heights Park or Craig Park. Enjoy the proximity to the River and an easy commute into Minneapolis. The home is move in ready with a very practical layout, enjoyable outdoor space and real charm with the fireplaces.
INTERIOR
Bedrooms: 5
Fin ft² / Living Area: 2184 ft²
Below Ground Living: 1092ft²
Bathrooms: 2
Above Ground Living: 1092ft²
-
Basement Details: Block, Daylight/Lookout Windows, Egress Window(s), Finished, Full,
Appliances Included:
-
- Range
- Refrigerator
- Washer
- Dryer
- Microwave
- Dishwasher
EXTERIOR
Air Conditioning: Ductless Mini-Split,Wall Unit(s)
Garage Spaces: 2
Construction Materials: N/A
Foundation Size: 1092ft²
Unit Amenities:
-
- Kitchen Window
- Deck
- Ceiling Fan(s)
- Vaulted Ceiling(s)
- Washer/Dryer Hookup
- Skylight
Heating System:
-
- Hot Water
- Baseboard
- Boiler
- Fireplace(s)
ROOMS
| Main | Size | ft² |
|---|---|---|
| Living Room | 19X13 | 361 ft² |
| Dining Room | 12X10 | 144 ft² |
| Kitchen | 11X10 | 121 ft² |
| Bedroom 1 | 11X10 | 121 ft² |
| Bedroom 2 | 11X10 | 121 ft² |
| Bedroom 3 | 11X9 | 121 ft² |
| Deck | n/a | 0 ft² |
| Lower | Size | ft² |
|---|---|---|
| Family Room | 11X10 | 121 ft² |
| Bedroom 4 | n/a | 0 ft² |
| Bedroom 5 | n/a | 0 ft² |
LOT
Acres: N/A
Lot Size Dim.: 57x31x140x85x134
Longitude: 45.1092
Latitude: -93.2773
Zoning: Residential-Single Family
FINANCIAL & TAXES
Tax year: 2025
Tax annual amount: $4,024
MISCELLANEOUS
Fuel System: N/A
Sewer System: City Sewer/Connected
Water System: City Water/Connected
ADITIONAL INFORMATION
MLS#: NST7763325
Listing Brokerage: RE/MAX Results

ID: 3837572
Published: June 28, 2025
Last Update: June 28, 2025
Views: 2






