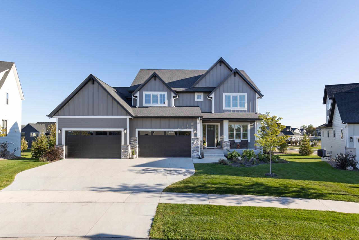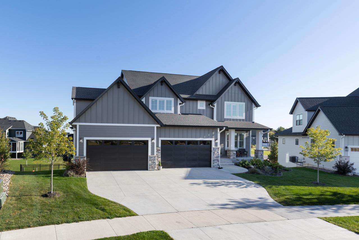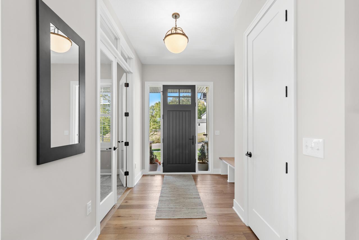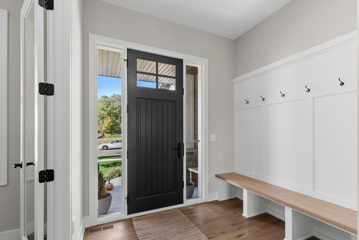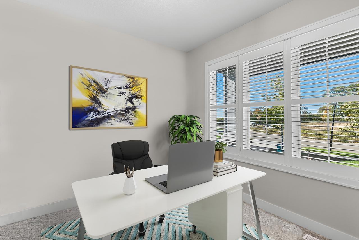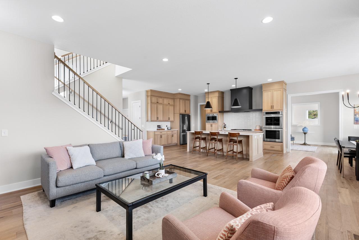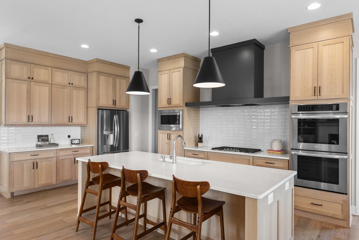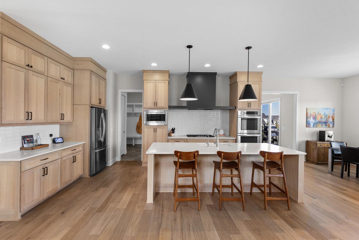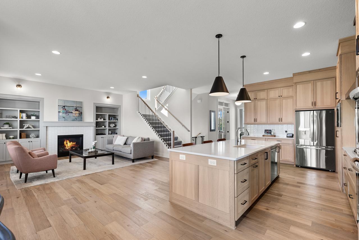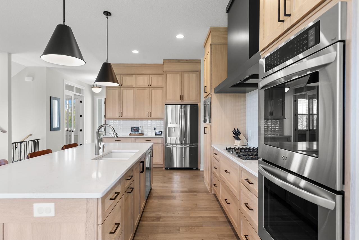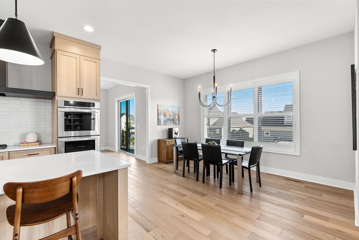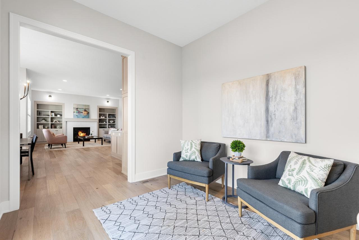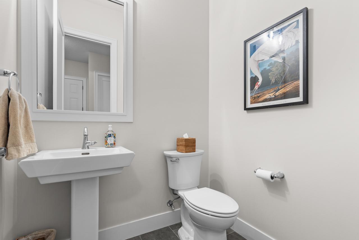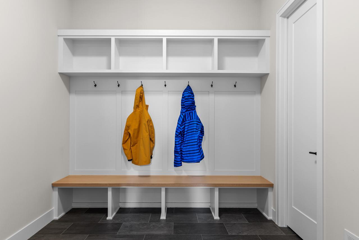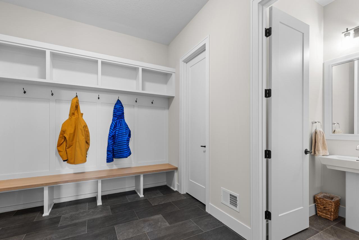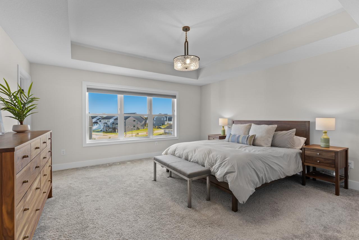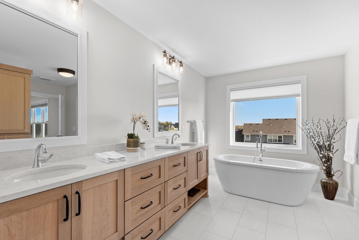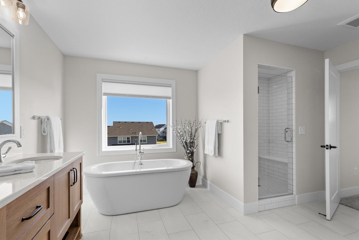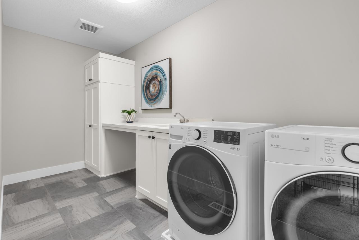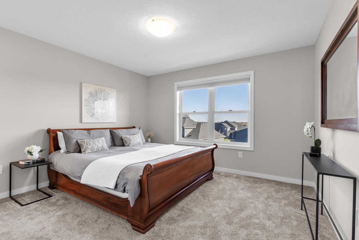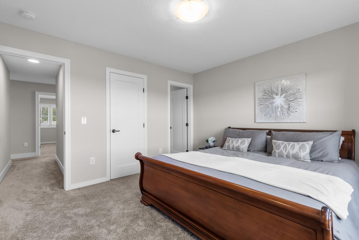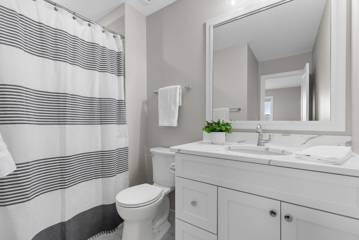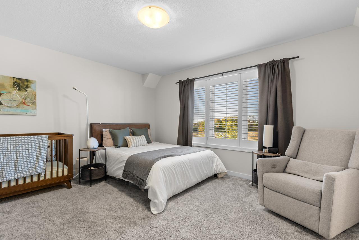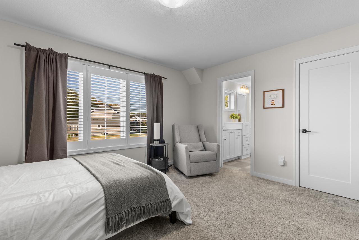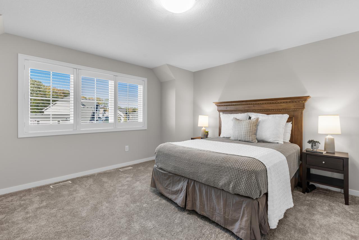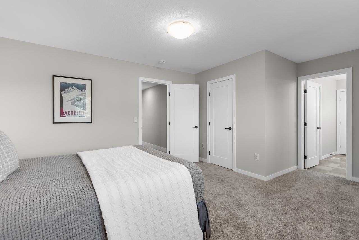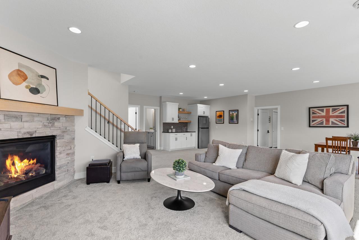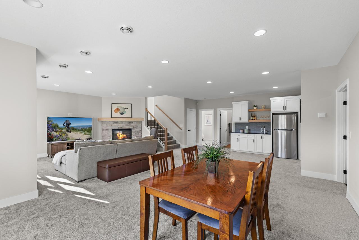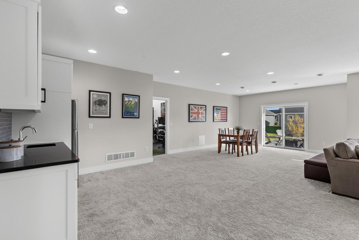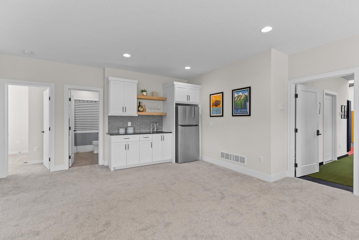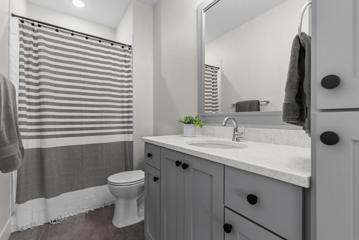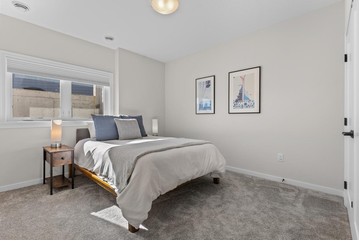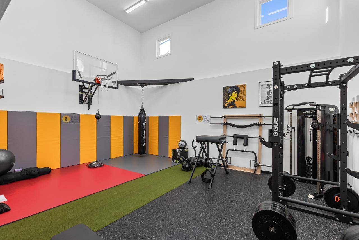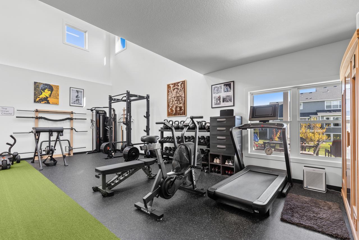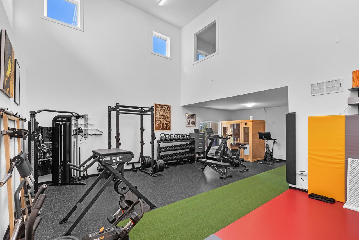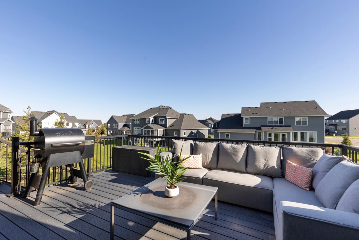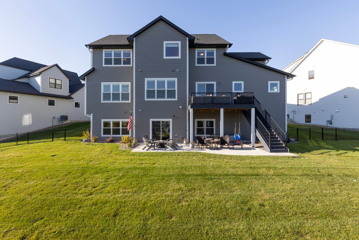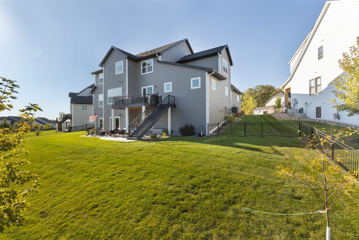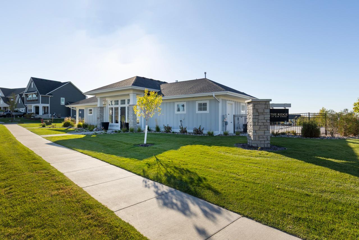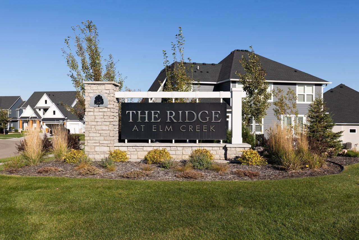16497 64TH AVENUE
16497 64th Avenue, Maple Grove, 55311, MN
-
Price: $1,495,000
-
Status type: For Sale
-
City: Maple Grove
-
Neighborhood: The Ridge at Elm Creek 3rd Add
Bedrooms: 5
Property Size :5476
-
Listing Agent: NST16691,NST52114
-
Property type : Single Family Residence
-
Zip code: 55311
-
Street: 16497 64th Avenue
-
Street: 16497 64th Avenue
Bathrooms: 5
Year: 2022
Listing Brokerage: Coldwell Banker Burnet
FEATURES
- Range
- Refrigerator
- Washer
- Dryer
- Microwave
- Exhaust Fan
- Dishwasher
- Water Softener Owned
- Disposal
- Freezer
- Wall Oven
- Humidifier
- Air-To-Air Exchanger
- Water Osmosis System
- Water Filtration System
- Gas Water Heater
- Double Oven
- Stainless Steel Appliances
- Chandelier
DETAILS
Fabulous 2-story in the Ridge at Elm Creek - a vibrant neighborhood in the Wayzata School District with scenic paths, a playground, community pool, and clubhouse. This thoughtfully designed “Berkshire” model by NIH Homes offers exceptional space, flexibility, and craftsmanship throughout. Set on a prime lot, the home features a massive 4-car garage and two versatile main-level flex rooms—perfect for a home office, sunroom, playroom, or den. The open-concept layout is ideal for entertaining, with a spacious great room, soaring ceilings, hardwood floors, and a chef’s kitchen complete with a large center island, walk-in pantry, and seamless flow to indoor and outdoor gathering spaces. Upstairs, every bedroom has direct bathroom access, plus a bonus room for added versatility. The spa-inspired primary suite offers a peaceful retreat with elegant finishes and spacious walk-in closet. The walkout lower-level includes a wet bar and a coveted indoor sport court—perfect for year-round recreation for kids or as these owners transformed it into a state-of-the-art home gym! Since moving in, the owners have invested over $63,000 in thoughtful upgrades, including a new HOA-compliant garden fence, custom blinds and shutters, new gutters, a heated garage with poly flooring, and an extended rear patio for enhanced outdoor living. Additional improvements include a water softener, reverse osmosis drinking system, and a radon mitigation system. This home blends smart design with enduring quality, offering comfort, style, and room to grow in a fabulous community!
INTERIOR
Bedrooms: 5
Fin ft² / Living Area: 5476 ft²
Below Ground Living: 1881ft²
Bathrooms: 5
Above Ground Living: 3595ft²
-
Basement Details: Drain Tiled, Finished, Full, Concrete, Sump Pump, Tile Shower, Tray Ceiling(s), Walkout,
Appliances Included:
-
- Range
- Refrigerator
- Washer
- Dryer
- Microwave
- Exhaust Fan
- Dishwasher
- Water Softener Owned
- Disposal
- Freezer
- Wall Oven
- Humidifier
- Air-To-Air Exchanger
- Water Osmosis System
- Water Filtration System
- Gas Water Heater
- Double Oven
- Stainless Steel Appliances
- Chandelier
EXTERIOR
Air Conditioning: Central Air
Garage Spaces: 4
Construction Materials: N/A
Foundation Size: 2031ft²
Unit Amenities:
-
- Patio
- Deck
- Natural Woodwork
- Hardwood Floors
- Walk-In Closet
- Vaulted Ceiling(s)
- Washer/Dryer Hookup
- Security System
- In-Ground Sprinkler
- Exercise Room
- Kitchen Center Island
- French Doors
- Wet Bar
- Tile Floors
Heating System:
-
- Forced Air
ROOMS
| Main | Size | ft² |
|---|---|---|
| Living Room | 16.5x16 | 270.88 ft² |
| Dining Room | 15x14 | 225 ft² |
| Kitchen | 11x19 | 121 ft² |
| Study | 12x11 | 144 ft² |
| Sun Room | 12.5x10 | 155.21 ft² |
| Lower | Size | ft² |
|---|---|---|
| Family Room | 28x16 | 784 ft² |
| Bedroom 5 | 11x11 | 121 ft² |
| Athletic Court | 19x26 | 361 ft² |
| Exercise Room | 12.5x16.5 | 203.84 ft² |
| Upper | Size | ft² |
|---|---|---|
| Bedroom 1 | 15x17 | 225 ft² |
| Bedroom 2 | 12.5x12 | 155.21 ft² |
| Bedroom 3 | 14.5x12.5 | 179.01 ft² |
| Bedroom 4 | 13.5x11.5 | 153.17 ft² |
| Bonus Room | 13x18.5 | 239.42 ft² |
LOT
Acres: N/A
Lot Size Dim.: 76x137x142x147
Longitude: 45.07
Latitude: -93.4881
Zoning: Residential-Single Family
FINANCIAL & TAXES
Tax year: 2025
Tax annual amount: $15,634
MISCELLANEOUS
Fuel System: N/A
Sewer System: City Sewer/Connected
Water System: City Water/Connected
ADDITIONAL INFORMATION
MLS#: NST7811796
Listing Brokerage: Coldwell Banker Burnet

ID: 4200995
Published: October 10, 2025
Last Update: October 10, 2025
Views: 2


