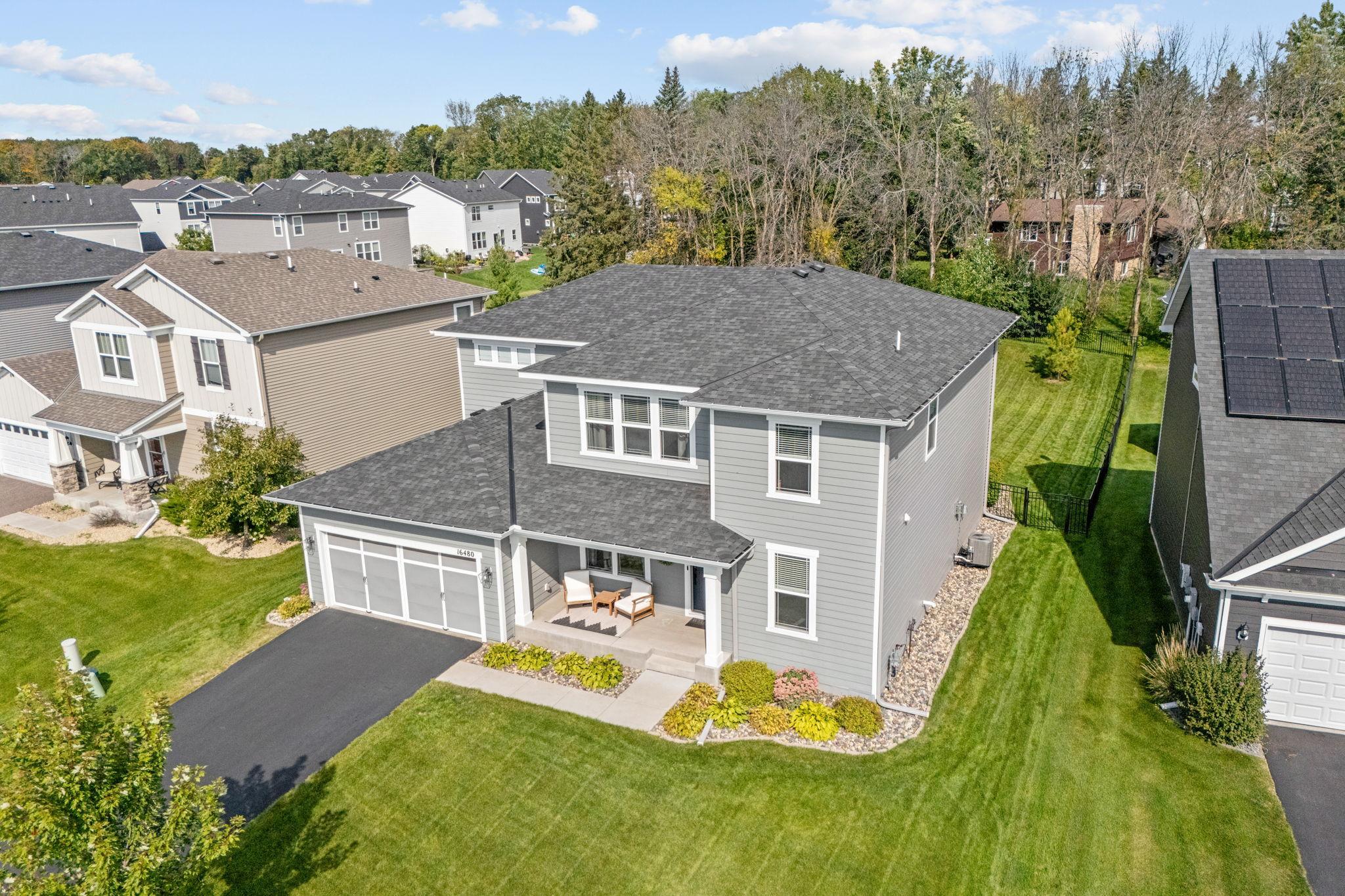16480 TERRITORIAL TRAIL
16480 Territorial Trail, Maple Grove (Dayton), 55369, MN
-
Price: $575,000
-
Status type: For Sale
-
City: Maple Grove (Dayton)
-
Neighborhood: Territorial Trail 2nd Add
Bedrooms: 4
Property Size :3120
-
Listing Agent: NST26146,NST100976
-
Property type : Single Family Residence
-
Zip code: 55369
-
Street: 16480 Territorial Trail
-
Street: 16480 Territorial Trail
Bathrooms: 4
Year: 2019
Listing Brokerage: Exp Realty, LLC.
FEATURES
- Range
- Microwave
- Exhaust Fan
- Dishwasher
- Water Softener Owned
- Disposal
- Cooktop
- Air-To-Air Exchanger
DETAILS
Beautifully updated throughout w/ bright, open floor-plan—feels LIKE NEW w/ extensive updates made after purchase. Gourmet Kitchen features white cabinetry, large center island, quartz counters, tile backsplash, SS apps (incl. gas cooktop), hood, white ceramic sink & walk-in pantry, opening to Living Room w/ shiplap fireplace, informal Dining & planning center. Walks out to private backyard w/ stamped concrete patio, tons of green space & fully fenced-in rod iron fence. ML includes formal Dining w/ shiplap, designated Office, Laundry Room w/ front-load washer/dryer & built-ins, plus updated lighting & LVP throughout. UL offers 4 Beds (all w/ walk-in closets), 3 Baths & oversized Loft w/ built-ins. Primary Suite features tray ceiling, board & batten accent wall & ensuite Bath w/ dual sinks, granite, oversized shower & dual closets. Addt’l perks include gutters, water softener, radon mitigation system & window treatments. Unfinished LL offers framed-in Bedroom, roughed-in Bath & built-in shelving for storage. 3-car Garage w/ tandem stall for addt’l car or storage. Amazing location—close proximity to the neighborhood playground & walking path, with the new phase of the development anticipated to add pickleball courts. Conveniently located near shops, restaurants, trails, schools & more!
INTERIOR
Bedrooms: 4
Fin ft² / Living Area: 3120 ft²
Below Ground Living: N/A
Bathrooms: 4
Above Ground Living: 3120ft²
-
Basement Details: Sump Pump, Unfinished,
Appliances Included:
-
- Range
- Microwave
- Exhaust Fan
- Dishwasher
- Water Softener Owned
- Disposal
- Cooktop
- Air-To-Air Exchanger
EXTERIOR
Air Conditioning: Central Air
Garage Spaces: 3
Construction Materials: N/A
Foundation Size: 1385ft²
Unit Amenities:
-
- Patio
- Kitchen Window
- Porch
- Walk-In Closet
- In-Ground Sprinkler
- Kitchen Center Island
Heating System:
-
- Forced Air
ROOMS
| Main | Size | ft² |
|---|---|---|
| Dining Room | 14x11 | 196 ft² |
| Family Room | 19x16 | 361 ft² |
| Kitchen | 18x12 | 324 ft² |
| Laundry | 10x8 | 100 ft² |
| Flex Room | 12x9.11 | 119 ft² |
| Informal Dining Room | 18x10 | 324 ft² |
| Upper | Size | ft² |
|---|---|---|
| Bedroom 1 | 17x14 | 289 ft² |
| Bedroom 2 | 13x11 | 169 ft² |
| Bedroom 3 | 14x11 | 196 ft² |
| Bedroom 4 | 14x11.7 | 162.17 ft² |
| Loft | 15x12 | 225 ft² |
LOT
Acres: N/A
Lot Size Dim.: 177x67x177x63
Longitude: 45.1581
Latitude: -93.4877
Zoning: Residential-Single Family
FINANCIAL & TAXES
Tax year: 2025
Tax annual amount: $7,453
MISCELLANEOUS
Fuel System: N/A
Sewer System: City Sewer/Connected
Water System: City Water/Connected
ADDITIONAL INFORMATION
MLS#: NST7801125
Listing Brokerage: Exp Realty, LLC.

ID: 4200565
Published: October 10, 2025
Last Update: October 10, 2025
Views: 2






