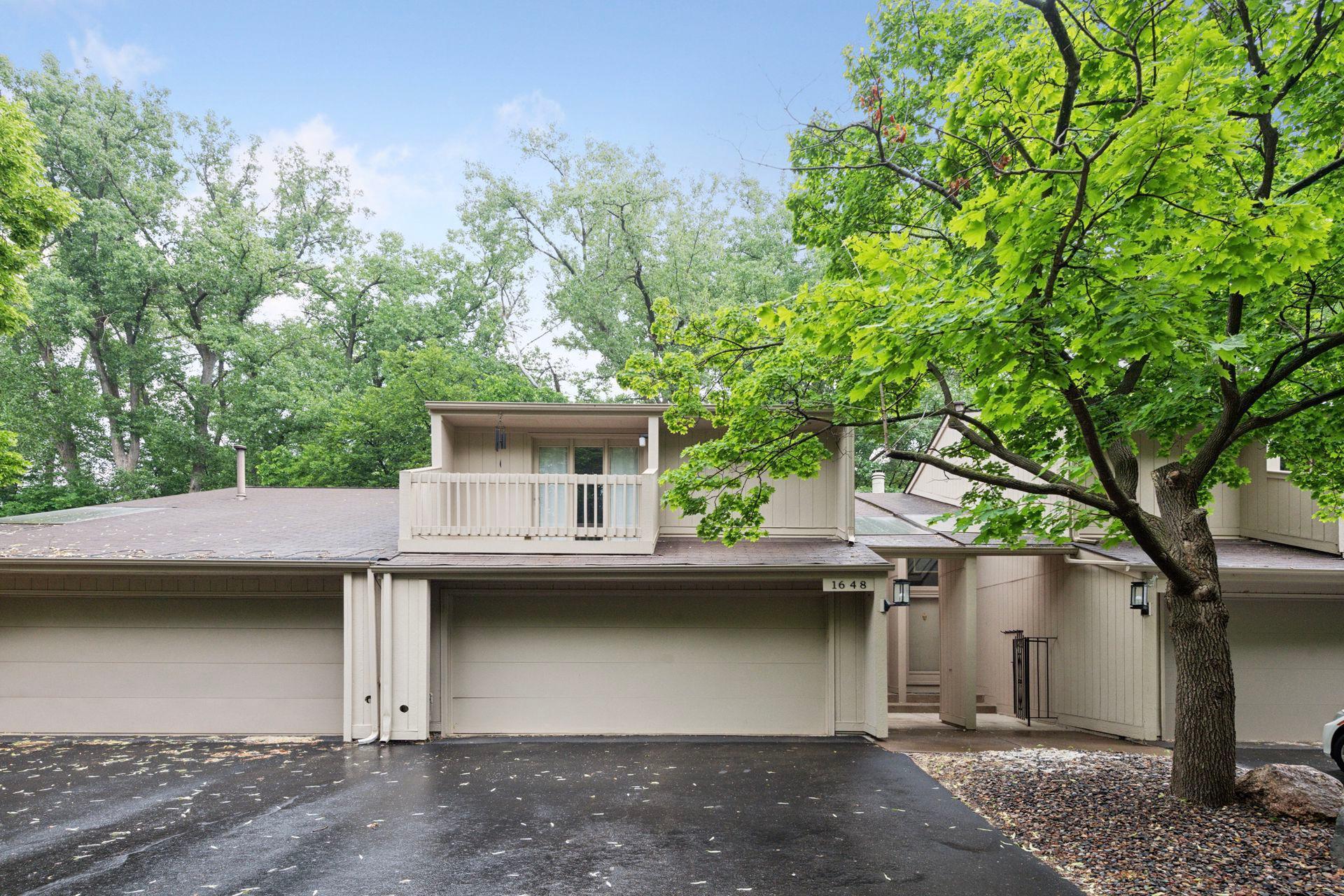1648 COMSTOCK LANE
1648 Comstock Lane, Minneapolis (Plymouth), 55447, MN
-
Price: $349,900
-
Status type: For Sale
-
City: Minneapolis (Plymouth)
-
Neighborhood: Chelsea Woods 1st Add
Bedrooms: 3
Property Size :1714
-
Listing Agent: NST16570,NST43526
-
Property type : Townhouse Side x Side
-
Zip code: 55447
-
Street: 1648 Comstock Lane
-
Street: 1648 Comstock Lane
Bathrooms: 2
Year: 1972
Listing Brokerage: Edina Realty, Inc.
FEATURES
- Range
- Refrigerator
- Washer
- Dryer
- Microwave
- Exhaust Fan
- Dishwasher
- Water Softener Owned
- Gas Water Heater
- Stainless Steel Appliances
DETAILS
Welcome to this beautifully updated 3 bedroom, 2 bathroom townhome nestled in the highly sought-after Chelsea Woods Association in Plymouth. With modern updates throughout, this spacious 3-level home offers comfortable living in a serene, nature-filled setting. The main level features an open-concept kitchen and dining area with stylish finishes and ample natural light, perfect for entertaining. Step through sliding doors to a private patio that opens directly onto a peaceful wooded trail system-ideal for morning coffee or evening strolls. Cozy family room with gas fireplace adorned with stone front rounds out the space. Upstairs you'll find generously sized bedrooms with plenty of closet space as well as full bathroom and built in sauna. Primary bedroom with ensuite is currently being used as an office. Chelsea Woods offers a low-maintenance lifestyle with fantastic amenities including multiple pools, tennis and pickleball courts, a basketball court and scenic walking trails-all just minutes from Parker's Lake, the Luce Line Trail, and the charming shops and restaurants of Wayzata and Plymouth. This thoughtfully updated home offers comfort, privacy and community in a great Plymouth location. Welcome home!
INTERIOR
Bedrooms: 3
Fin ft² / Living Area: 1714 ft²
Below Ground Living: N/A
Bathrooms: 2
Above Ground Living: 1714ft²
-
Basement Details: Crawl Space,
Appliances Included:
-
- Range
- Refrigerator
- Washer
- Dryer
- Microwave
- Exhaust Fan
- Dishwasher
- Water Softener Owned
- Gas Water Heater
- Stainless Steel Appliances
EXTERIOR
Air Conditioning: Central Air
Garage Spaces: 2
Construction Materials: N/A
Foundation Size: 752ft²
Unit Amenities:
-
- Patio
- Porch
- Natural Woodwork
- Walk-In Closet
- Washer/Dryer Hookup
- Sauna
- Tile Floors
- Primary Bedroom Walk-In Closet
Heating System:
-
- Forced Air
- Fireplace(s)
ROOMS
| Main | Size | ft² |
|---|---|---|
| Living Room | 13x23 | 169 ft² |
| Dining Room | 11x13 | 121 ft² |
| Kitchen | 11x14 | 121 ft² |
| Upper | Size | ft² |
|---|---|---|
| Bedroom 1 | 17x16 | 289 ft² |
| Bedroom 2 | 14x13 | 196 ft² |
| Bedroom 3 | 13x11 | 169 ft² |
LOT
Acres: N/A
Lot Size Dim.: 25x80x25x80
Longitude: 44.9973
Latitude: -93.491
Zoning: Residential-Single Family
FINANCIAL & TAXES
Tax year: 2025
Tax annual amount: $2,793
MISCELLANEOUS
Fuel System: N/A
Sewer System: City Sewer/Connected
Water System: City Water/Connected
ADITIONAL INFORMATION
MLS#: NST7761287
Listing Brokerage: Edina Realty, Inc.

ID: 3801294
Published: June 18, 2025
Last Update: June 18, 2025
Views: 3






