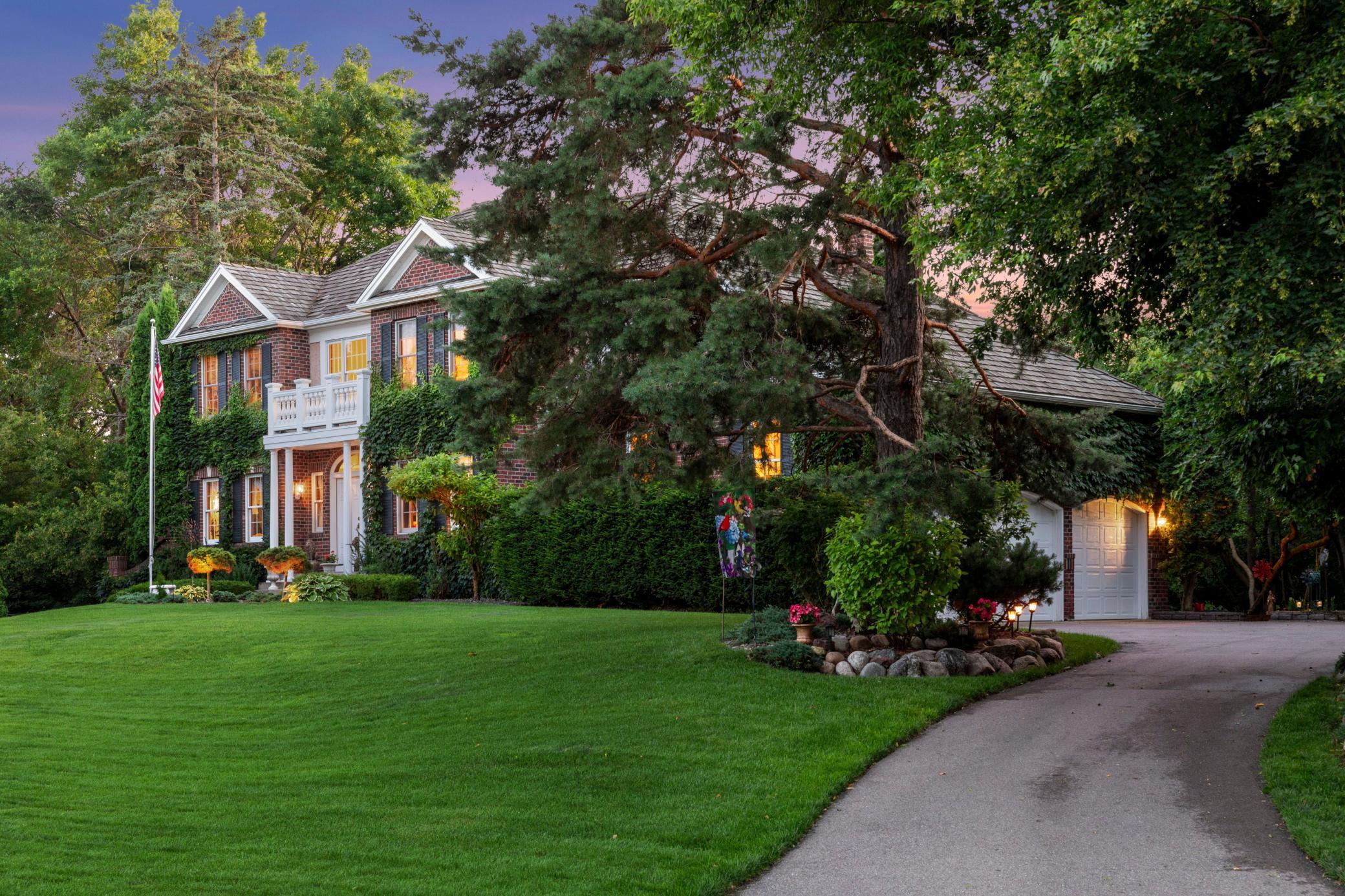16465 45TH AVENUE
16465 45th Avenue, Plymouth, 55446, MN
-
Property type : Single Family Residence
-
Zip code: 55446
-
Street: 16465 45th Avenue
-
Street: 16465 45th Avenue
Bathrooms: 4
Year: 1993
Listing Brokerage: Exp Realty, LLC.
FEATURES
- Range
- Refrigerator
- Microwave
- Exhaust Fan
- Dishwasher
- Disposal
- Electronic Air Filter
DETAILS
This distinguished Plymouth residence combines timeless curb appeal with generous living spaces. The stately red brick exterior is framed by carefully maintained, mature landscaping. The main level features beautiful hardwood floors, a vaulted living room with cozy gas-burning fireplace, and an executive office for today’s work-from-home lifestyle. The kitchen offers granite countertops, a large center island, pantry, and both formal and informal dining options—ideal for entertaining and everyday living. A striking curved staircase takes you to the upstairs with three bedrooms include a spacious primary suite and bath. 2 additional bedrooms and full bath connected by a catwalk overlooking the lower level living room. The finished lower level extends the home’s versatility with a family room, bar area, and an additional bedroom. Weather-proof deck off the kitchen looks back at peaceful, private backyard. Tons of storage space. 3 Car Attached Garage. Highly rated Wayzata School District. Thoughtfully maintained and ready for personalization, this home offers classic elegance in a prime Plymouth location!
INTERIOR
Bedrooms: 4
Fin ft² / Living Area: 4580 ft²
Below Ground Living: 1592ft²
Bathrooms: 4
Above Ground Living: 2988ft²
-
Basement Details: Egress Window(s), Finished, Full, Storage Space,
Appliances Included:
-
- Range
- Refrigerator
- Microwave
- Exhaust Fan
- Dishwasher
- Disposal
- Electronic Air Filter
EXTERIOR
Air Conditioning: Central Air
Garage Spaces: 3
Construction Materials: N/A
Foundation Size: 1589ft²
Unit Amenities:
-
- Deck
- Hardwood Floors
- Ceiling Fan(s)
- Vaulted Ceiling(s)
- Kitchen Center Island
Heating System:
-
- Forced Air
ROOMS
| Main | Size | ft² |
|---|---|---|
| Living Room | 14x15 | 196 ft² |
| Dining Room | 12x15 | 144 ft² |
| Family Room | 17 x 15 | 289 ft² |
| Kitchen | 20 x 19 | 400 ft² |
| Office | 11 x 13 | 121 ft² |
| Laundry | 8x10 | 64 ft² |
| Upper | Size | ft² |
|---|---|---|
| Bedroom 1 | 16 x 17 | 256 ft² |
| Bedroom 2 | 12x16 | 144 ft² |
| Bedroom 3 | 12x13 | 144 ft² |
| Lower | Size | ft² |
|---|---|---|
| Family Room | 34x35 | 1156 ft² |
| Bedroom 4 | 13x14 | 169 ft² |
| Storage | 23x13 | 529 ft² |
LOT
Acres: N/A
Lot Size Dim.: 152X191X94X200
Longitude: 45.0368
Latitude: -93.4889
Zoning: Residential-Single Family
FINANCIAL & TAXES
Tax year: 2024
Tax annual amount: $8,082
MISCELLANEOUS
Fuel System: N/A
Sewer System: City Sewer/Connected,City Sewer - In Street
Water System: City Water/Connected,City Water - In Street
ADDITIONAL INFORMATION
MLS#: NST7796401
Listing Brokerage: Exp Realty, LLC.

ID: 4074556
Published: September 04, 2025
Last Update: September 04, 2025
Views: 1






