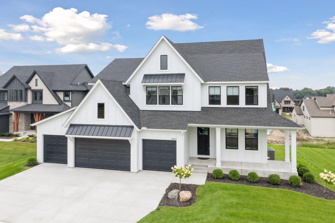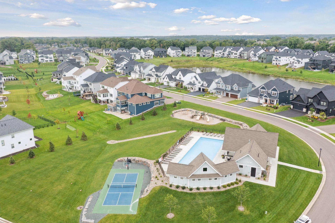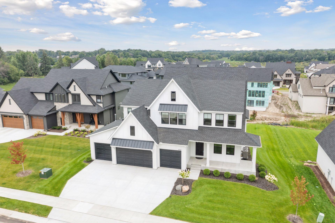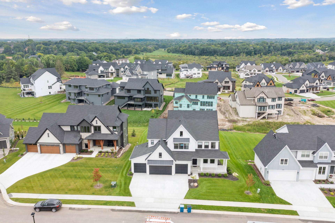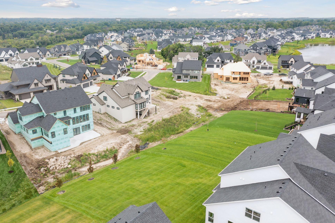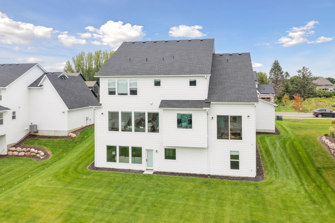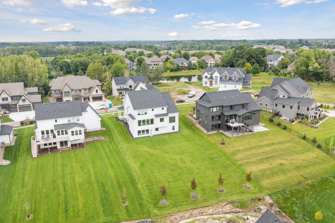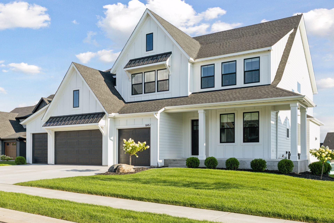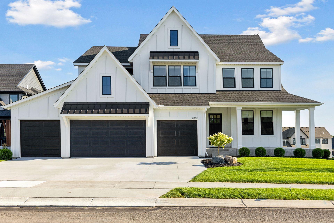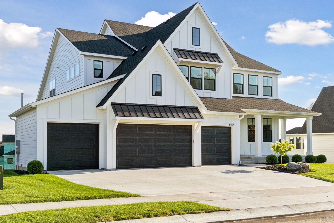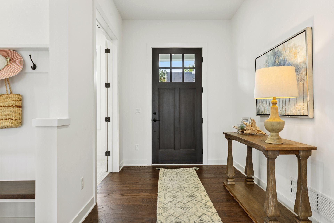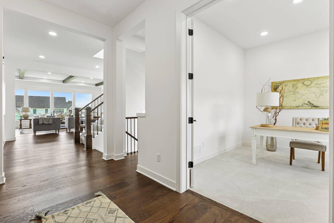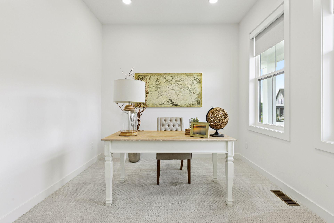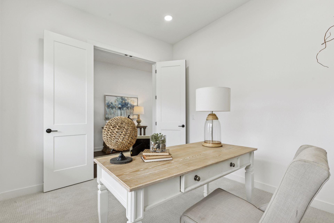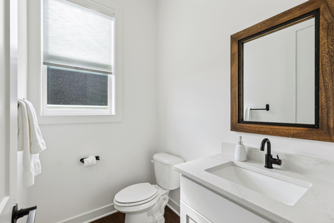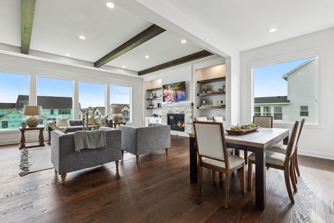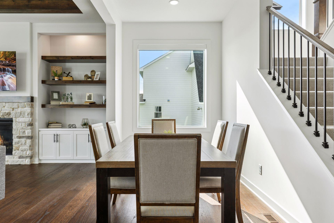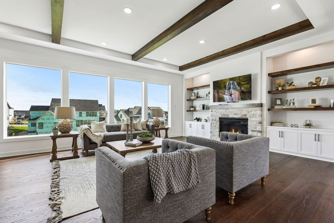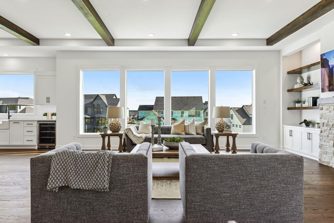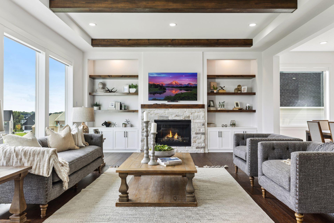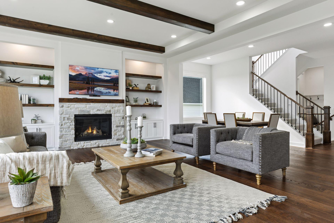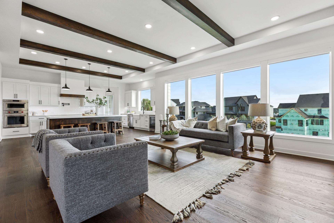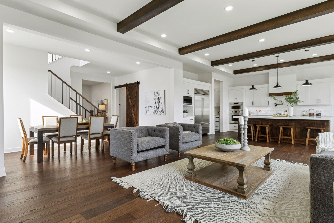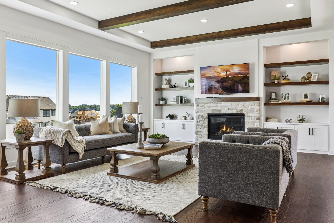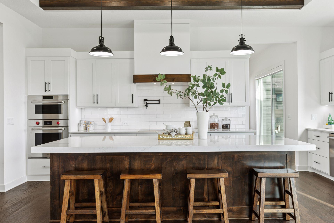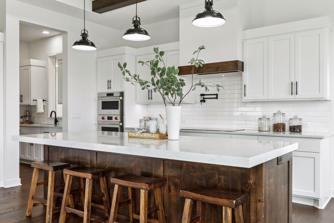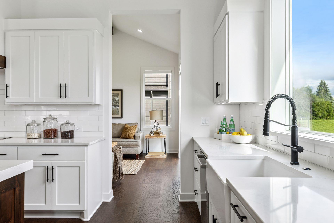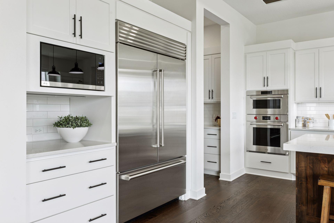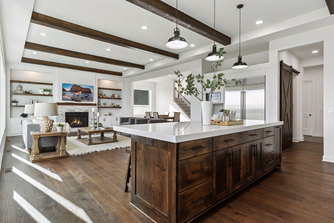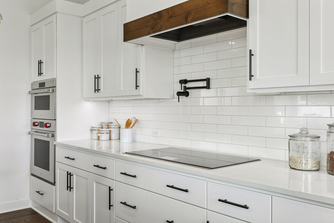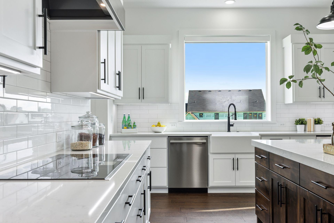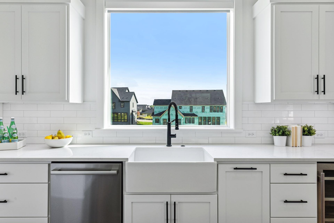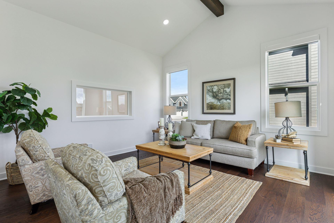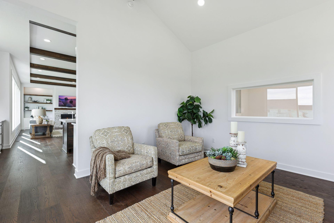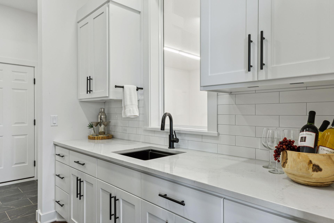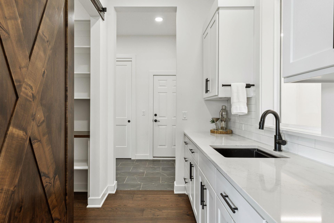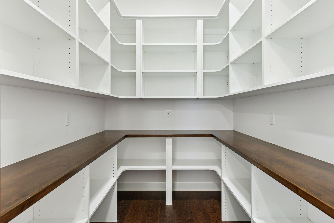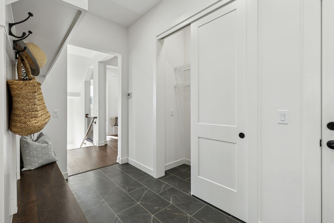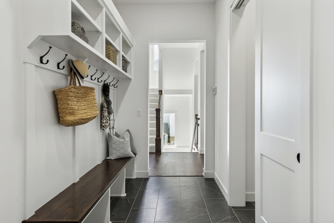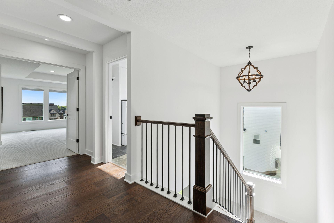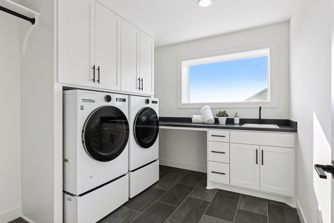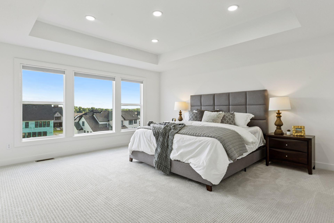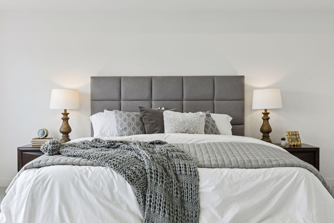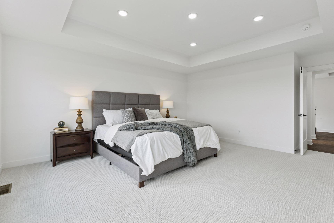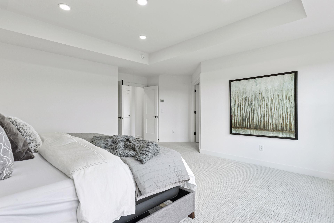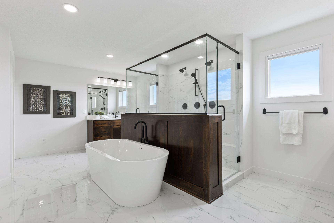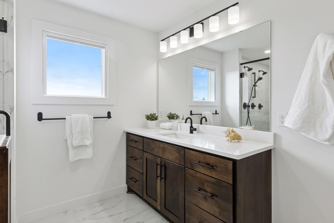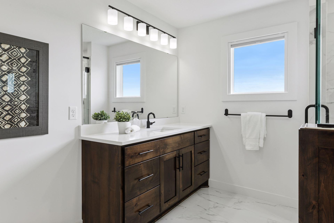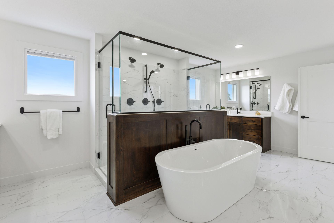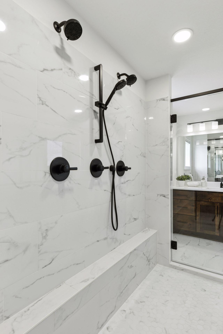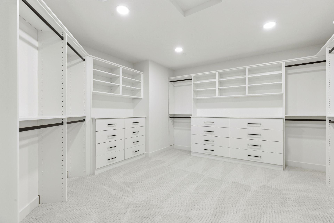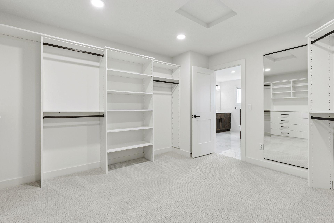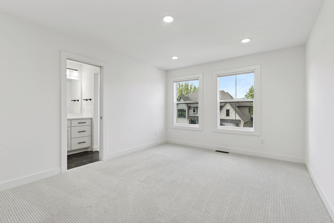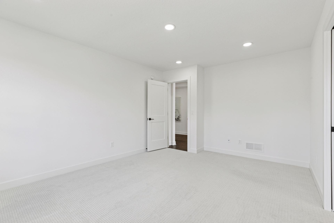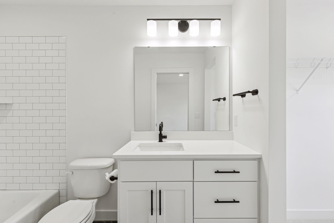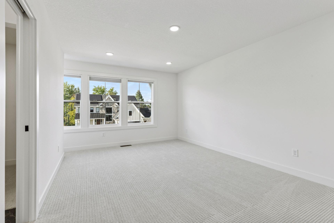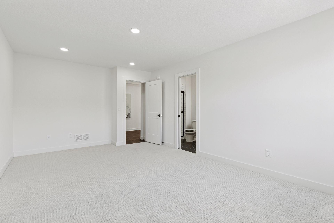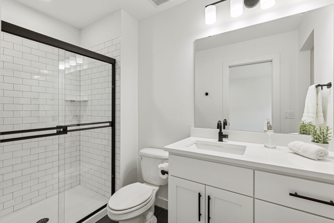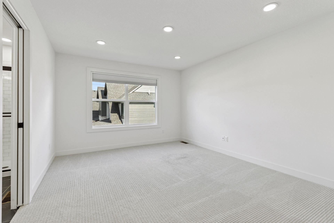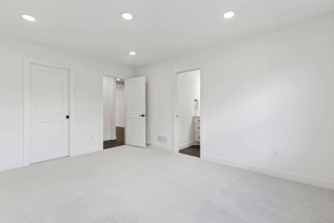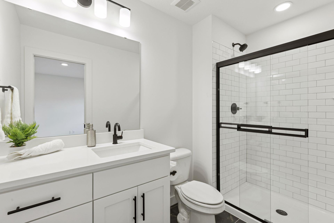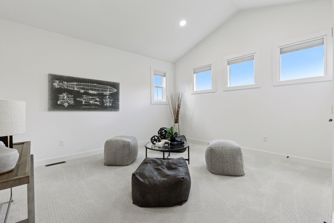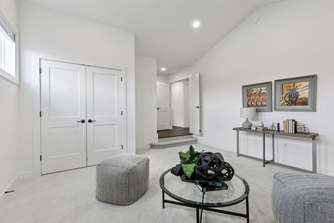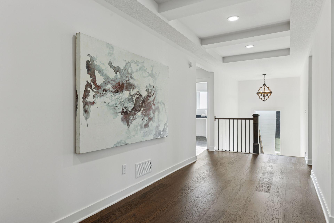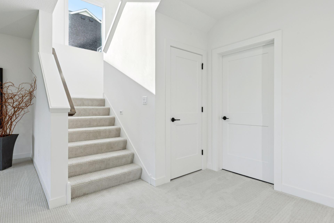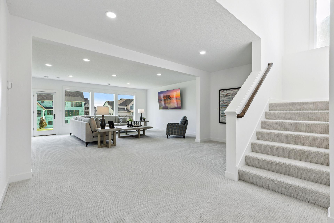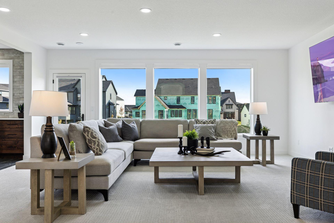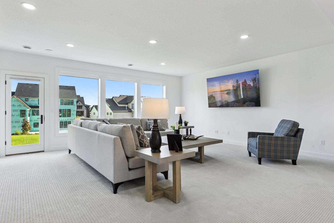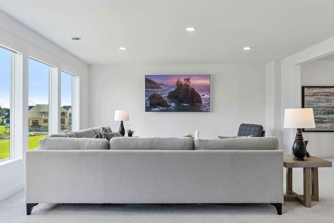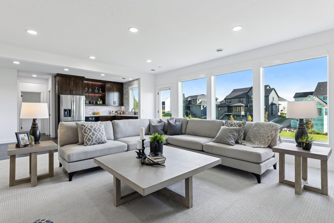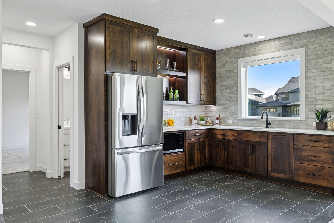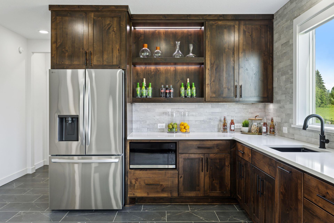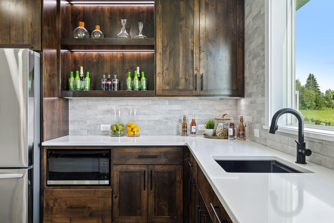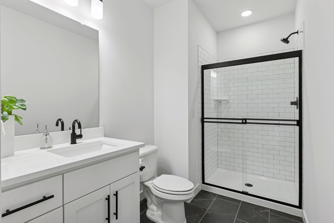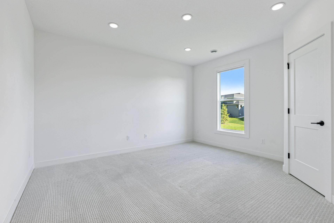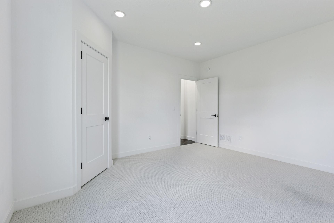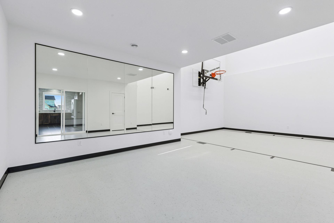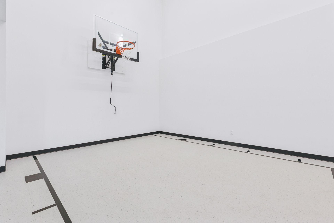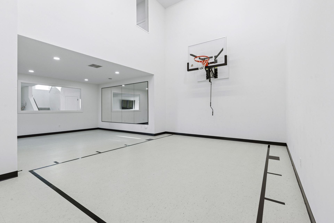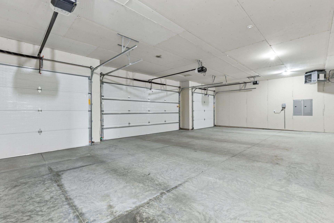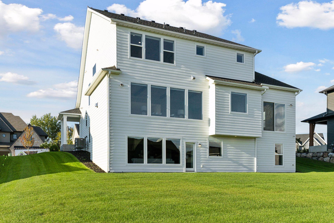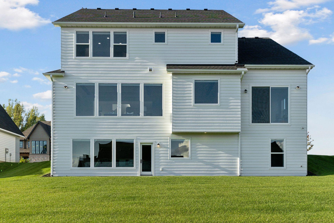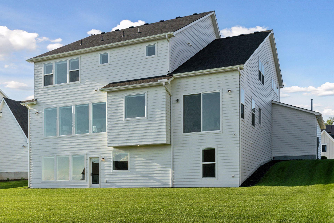16457 48TH PLACE
16457 48th Place, Plymouth, 55446, MN
-
Property type : Single Family Residence
-
Zip code: 55446
-
Street: 16457 48th Place
-
Street: 16457 48th Place
Bathrooms: 6
Year: 2024
Listing Brokerage: Coldwell Banker Burnet
FEATURES
- Refrigerator
- Washer
- Microwave
- Exhaust Fan
- Dishwasher
- Water Softener Owned
- Disposal
- Cooktop
- Wall Oven
- Air-To-Air Exchanger
- Gas Water Heater
- Double Oven
- Wine Cooler
- Stainless Steel Appliances
DETAILS
This luxurious home is available only because of a relocation and is in the Wayzata school district! The coveted Hanson built Sutton model is perfectly positioned on one of the best lots in Hollydale, towards the end of the 48th Place N cul-de-sac, providing fabulous southern and western views over the entire neighborhood. Take a short walk down to the clubhouse, which features the pool and pickle ball courts! You will have plenty of space to relax, work and play inside of your new home as well! The sport court and exercise room are sure to keep everyone healthy and happy! The open main floor features a wonderful kitchen with the large island, top of the line appliances and plenty of light. The walk through prep pantry allows you to overlook the sport court while you are prepping for dinner! The four car heated garage leads into a spacious mud room with plenty of drop zones and cubbies. The office and family room finish off the main floor. Upstairs boasts 4 large bedrooms and a full bonus room for the kid's friends when they stop over! You won't even notice any commotion because you'll be lounging in your incredible private spa-like bath in your Primary Suite! The walkout lower level comes with a full bar, the sport court, the fifth bedroom and a nice amusement room. Don't miss this one!
INTERIOR
Bedrooms: 5
Fin ft² / Living Area: 5958 ft²
Below Ground Living: 1787ft²
Bathrooms: 6
Above Ground Living: 4171ft²
-
Basement Details: Drain Tiled, Egress Window(s), Finished, Concrete, Storage Space, Sump Pump, Walkout,
Appliances Included:
-
- Refrigerator
- Washer
- Microwave
- Exhaust Fan
- Dishwasher
- Water Softener Owned
- Disposal
- Cooktop
- Wall Oven
- Air-To-Air Exchanger
- Gas Water Heater
- Double Oven
- Wine Cooler
- Stainless Steel Appliances
EXTERIOR
Air Conditioning: Central Air
Garage Spaces: 4
Construction Materials: N/A
Foundation Size: 2117ft²
Unit Amenities:
-
- Patio
- Natural Woodwork
- Hardwood Floors
- Walk-In Closet
- Vaulted Ceiling(s)
- Washer/Dryer Hookup
- In-Ground Sprinkler
- Exercise Room
- Paneled Doors
- Kitchen Center Island
- French Doors
- Wet Bar
- Tile Floors
- Primary Bedroom Walk-In Closet
Heating System:
-
- Forced Air
ROOMS
| Main | Size | ft² |
|---|---|---|
| Living Room | 17x17 | 289 ft² |
| Dining Room | 13x10 | 169 ft² |
| Kitchen | 17x16 | 289 ft² |
| Study | 12x11 | 144 ft² |
| Lower | Size | ft² |
|---|---|---|
| Family Room | 19x16 | 361 ft² |
| Bedroom 5 | 14x12 | 196 ft² |
| Athletic Court | 22x20 | 484 ft² |
| Game Room | 12x10 | 144 ft² |
| Upper | Size | ft² |
|---|---|---|
| Bedroom 1 | 17x16 | 289 ft² |
| Bedroom 2 | 14x12 | 196 ft² |
| Bedroom 3 | 14x12 | 196 ft² |
| Bedroom 4 | 15x11 | 225 ft² |
| Bonus Room | 16x15 | 256 ft² |
LOT
Acres: N/A
Lot Size Dim.: 92x207x93x196
Longitude: 45.0422
Latitude: -93.4887
Zoning: Residential-Single Family
FINANCIAL & TAXES
Tax year: 2025
Tax annual amount: $3,405
MISCELLANEOUS
Fuel System: N/A
Sewer System: City Sewer/Connected
Water System: City Water/Connected
ADDITIONAL INFORMATION
MLS#: NST7796616
Listing Brokerage: Coldwell Banker Burnet

ID: 4065108
Published: December 31, 1969
Last Update: September 05, 2025
Views: 306


