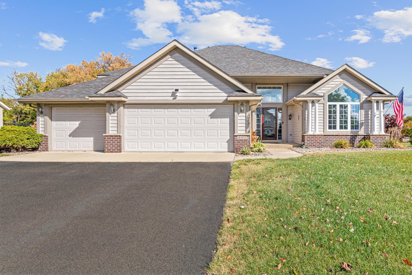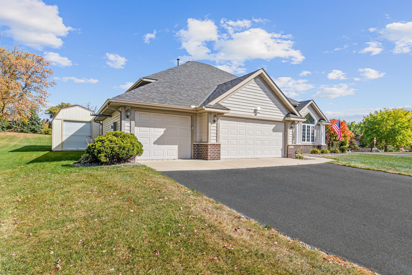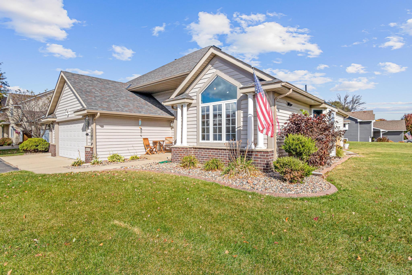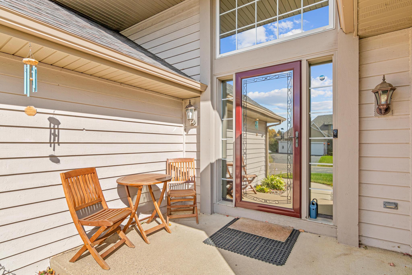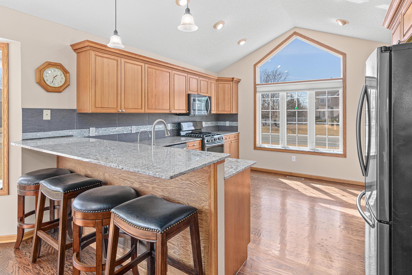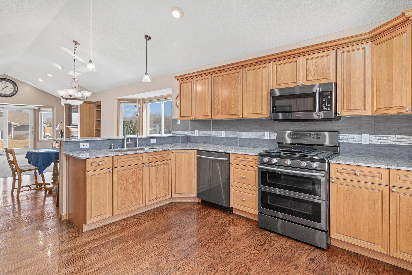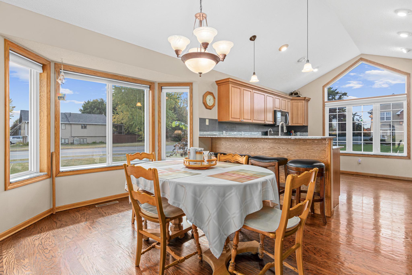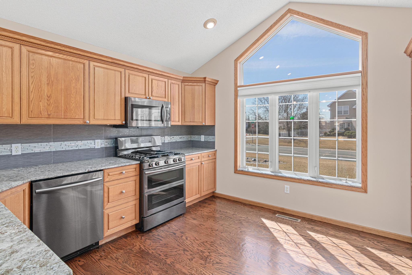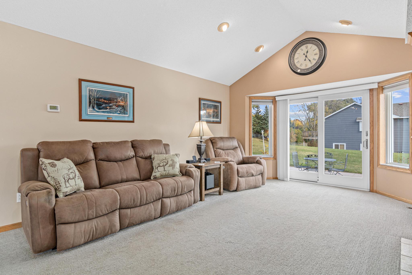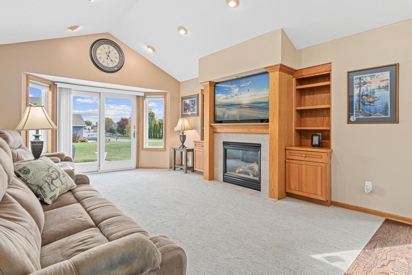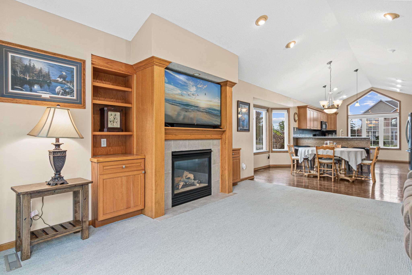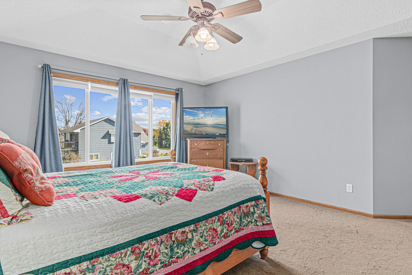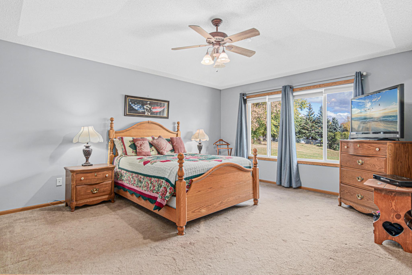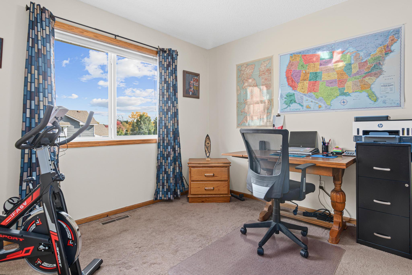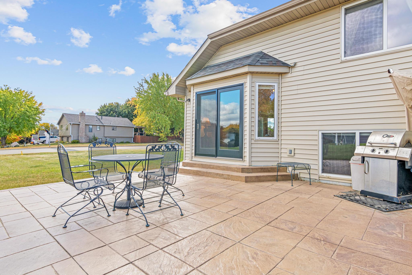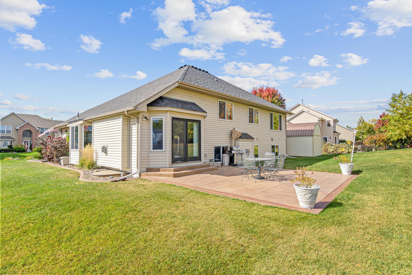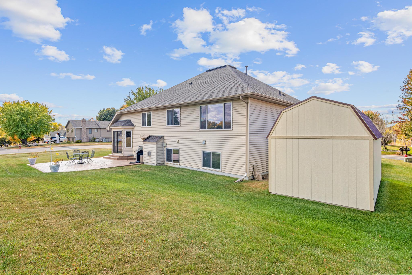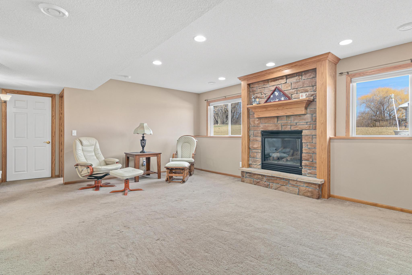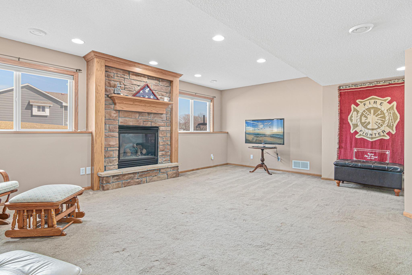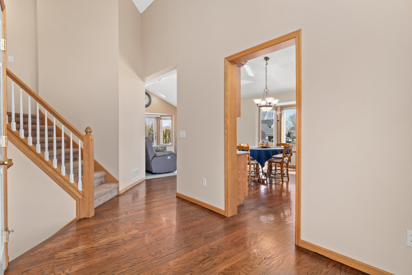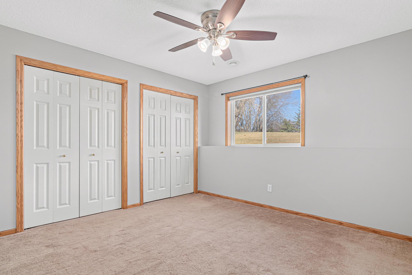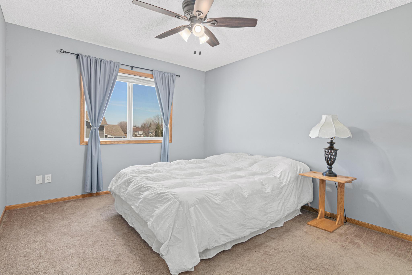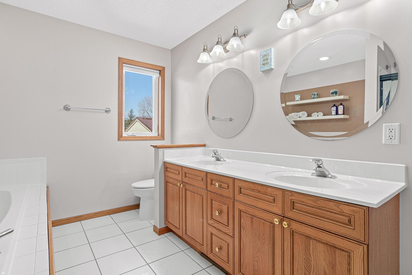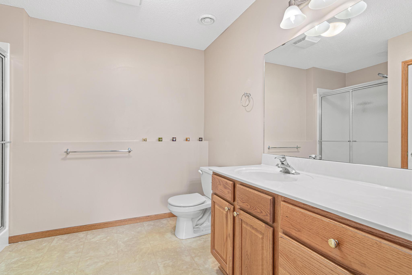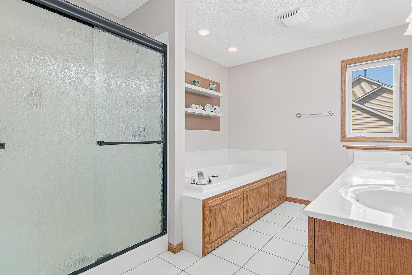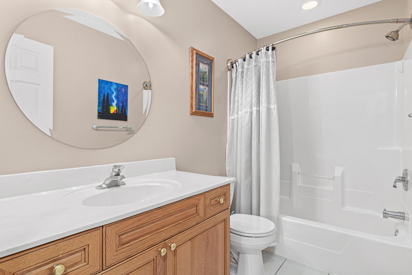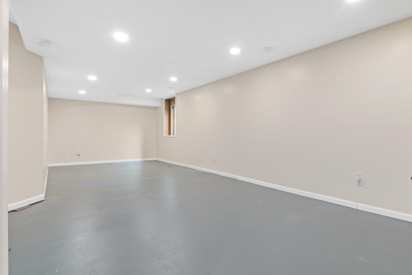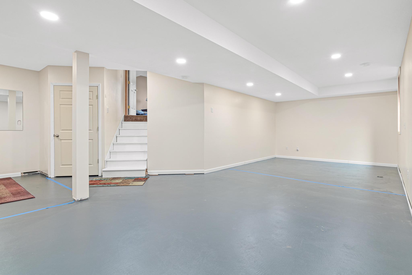16450 GRIFFON LANE
16450 Griffon Lane, Lakeville, 55044, MN
-
Property type : Single Family Residence
-
Zip code: 55044
-
Street: 16450 Griffon Lane
-
Street: 16450 Griffon Lane
Bathrooms: 3
Year: 2000
Listing Brokerage: Bridge Realty, LLC
FEATURES
- Refrigerator
- Washer
- Dryer
- Microwave
- Exhaust Fan
- Dishwasher
- Water Filtration System
- Gas Water Heater
- ENERGY STAR Qualified Appliances
- Stainless Steel Appliances
DETAILS
This stunning four-level split-level home, just freshly painted, features fully finished interiors and is situated on a spacious corner lot, showcasing clean lines and attractive curb appeal. The main level boasts vaulted ceilings and an open floor plan, complemented by abundant natural light and a gas fireplace. A walkout leads to a beautifully designed backyard, featuring a 22x20 concrete stamped patio. The kitchen is a highlight, Chefs will love the open kitchen and custom cabinets equipped with granite countertops, a custom backsplash, gas stove, and under-counter LED lighting. Additionally, the windows are adorned with granite sills, enhancing the home’s elegance. On the upper level, you’ll find three bedrooms, including an owner's suite with an en-suite bath, along with an additional full bath. The third level offers a fourth bedroom, a three-quarter bath, and a spacious family room complete with a gas fireplace and lookout windows. The fourth level has been recently finished as a versatile bonus space, with the potential to easily add a fifth bedroom. This area features extensive recessed can lighting, spray foam insulation, and an insulated ceiling, providing a blank canvas for your personal touch. The ring system DOES NOT stay. Property has an invisible fence installed, and Heated 3 car garage with attic space, plus 10x20 shed that stays for additional storage space.
INTERIOR
Bedrooms: 4
Fin ft² / Living Area: 3296 ft²
Below Ground Living: 1690ft²
Bathrooms: 3
Above Ground Living: 1606ft²
-
Basement Details: Daylight/Lookout Windows, Drain Tiled, Egress Window(s), Finished, Concrete, Sump Pump,
Appliances Included:
-
- Refrigerator
- Washer
- Dryer
- Microwave
- Exhaust Fan
- Dishwasher
- Water Filtration System
- Gas Water Heater
- ENERGY STAR Qualified Appliances
- Stainless Steel Appliances
EXTERIOR
Air Conditioning: Central Air
Garage Spaces: 3
Construction Materials: N/A
Foundation Size: 1118ft²
Unit Amenities:
-
- Patio
- Kitchen Window
- Hardwood Floors
- Walk-In Closet
- Washer/Dryer Hookup
- Paneled Doors
- Primary Bedroom Walk-In Closet
Heating System:
-
- Forced Air
ROOMS
| Main | Size | ft² |
|---|---|---|
| Living Room | 17x13 | 289 ft² |
| Dining Room | 12x11 | 144 ft² |
| Kitchen | 14x12 | 196 ft² |
| Foyer | 8x9 | 64 ft² |
| Lower | Size | ft² |
|---|---|---|
| Family Room | 20x15 | 400 ft² |
| Bedroom 4 | 13x12 | 169 ft² |
| Laundry | 8x11 | 64 ft² |
| Upper | Size | ft² |
|---|---|---|
| Bedroom 1 | 16x14 | 256 ft² |
| Bedroom 2 | 13x11 | 169 ft² |
| Bedroom 3 | 11x10 | 121 ft² |
| Basement | Size | ft² |
|---|---|---|
| Bonus Room | 38x22 | 1444 ft² |
LOT
Acres: N/A
Lot Size Dim.: 117X152X142X151
Longitude: 44.7113
Latitude: -93.233
Zoning: Residential-Single Family
FINANCIAL & TAXES
Tax year: 2024
Tax annual amount: $5,358
MISCELLANEOUS
Fuel System: N/A
Sewer System: City Sewer/Connected
Water System: City Water/Connected
ADDITIONAL INFORMATION
MLS#: NST7663923
Listing Brokerage: Bridge Realty, LLC

ID: 3826801
Published: October 18, 2024
Last Update: October 18, 2024
Views: 12


