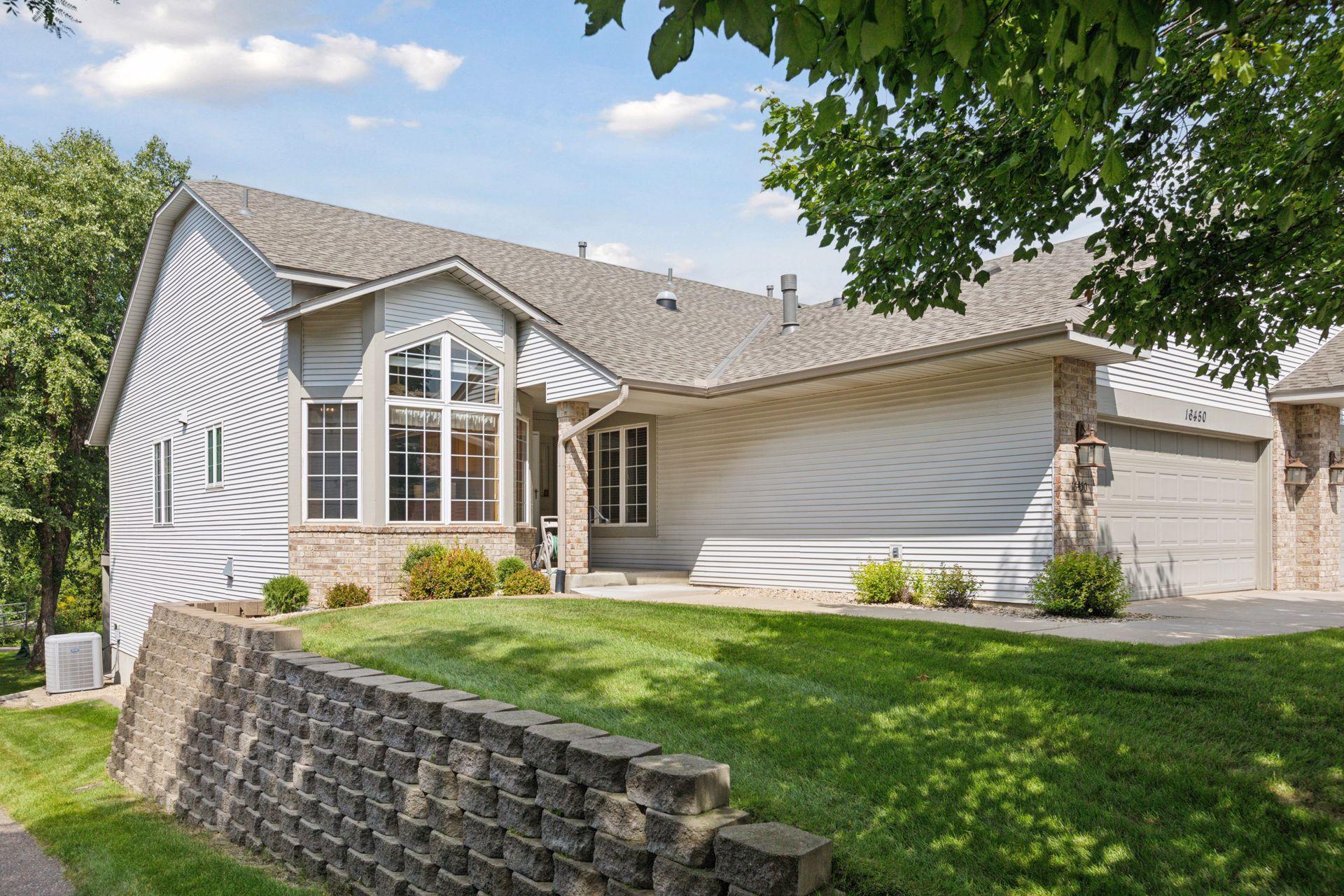16450 41ST AVENUE
16450 41st Avenue, Minneapolis (Plymouth), 55446, MN
-
Price: $499,900
-
Status type: For Sale
-
City: Minneapolis (Plymouth)
-
Neighborhood: Westbranch 2nd Add
Bedrooms: 3
Property Size :2907
-
Listing Agent: NST11236,NST108601
-
Property type : Townhouse Side x Side
-
Zip code: 55446
-
Street: 16450 41st Avenue
-
Street: 16450 41st Avenue
Bathrooms: 3
Year: 1997
Listing Brokerage: Keller Williams Integrity Realty
FEATURES
- Range
- Refrigerator
- Washer
- Dryer
- Microwave
- Dishwasher
- Gas Water Heater
DETAILS
Tucked right along the creek, this beautifully maintained side-by-side townhome offers a rare blend of privacy and convenience. Step inside to soaring ceilings and an open-concept layout that feels both spacious and inviting. The main floor is anchored by a generous primary suite with a large bath and walk-in closet, plus a sun-filled living room and fireplace that make everyday living feel special. The walkout lower level is cozy and welcoming with wood-paneled walls—perfect for movie nights or game-day gatherings. Enjoy peaceful views of the water from multiple spaces, giving the home a tranquil, retreat-like feel. All of this just minutes from Wayzata High School, Gleason Lake, shopping at Ridgedale, dining in downtown Wayzata, and easy access to highways for a quick commute.
INTERIOR
Bedrooms: 3
Fin ft² / Living Area: 2907 ft²
Below Ground Living: 1285ft²
Bathrooms: 3
Above Ground Living: 1622ft²
-
Basement Details: Block, Daylight/Lookout Windows, Finished, Partially Finished, Storage Space, Sump Pump, Walkout,
Appliances Included:
-
- Range
- Refrigerator
- Washer
- Dryer
- Microwave
- Dishwasher
- Gas Water Heater
EXTERIOR
Air Conditioning: Central Air
Garage Spaces: 2
Construction Materials: N/A
Foundation Size: 1606ft²
Unit Amenities:
-
- Natural Woodwork
- Hardwood Floors
- Sun Room
- Walk-In Closet
- Vaulted Ceiling(s)
- Main Floor Primary Bedroom
Heating System:
-
- Forced Air
ROOMS
| Main | Size | ft² |
|---|---|---|
| Living Room | 23X21 | 529 ft² |
| Family Room | 16.5x13 | 270.88 ft² |
| Kitchen | 19.5x10.5 | 202.26 ft² |
| Bedroom 1 | 16x13 | 256 ft² |
| Laundry | 10x6 | 100 ft² |
| Sun Room | 12x12 | 144 ft² |
| Lower | Size | ft² |
|---|---|---|
| Bedroom 2 | 16x14 | 256 ft² |
| Bedroom 3 | 26x12 | 676 ft² |
| Family Room | 20x16 | 400 ft² |
LOT
Acres: N/A
Lot Size Dim.: 40x80
Longitude: 45.0307
Latitude: -93.4888
Zoning: Residential-Single Family
FINANCIAL & TAXES
Tax year: 2025
Tax annual amount: $5,521
MISCELLANEOUS
Fuel System: N/A
Sewer System: City Sewer/Connected
Water System: City Water/Connected
ADDITIONAL INFORMATION
MLS#: NST7790725
Listing Brokerage: Keller Williams Integrity Realty

ID: 4102379
Published: September 12, 2025
Last Update: September 12, 2025
Views: 1












































