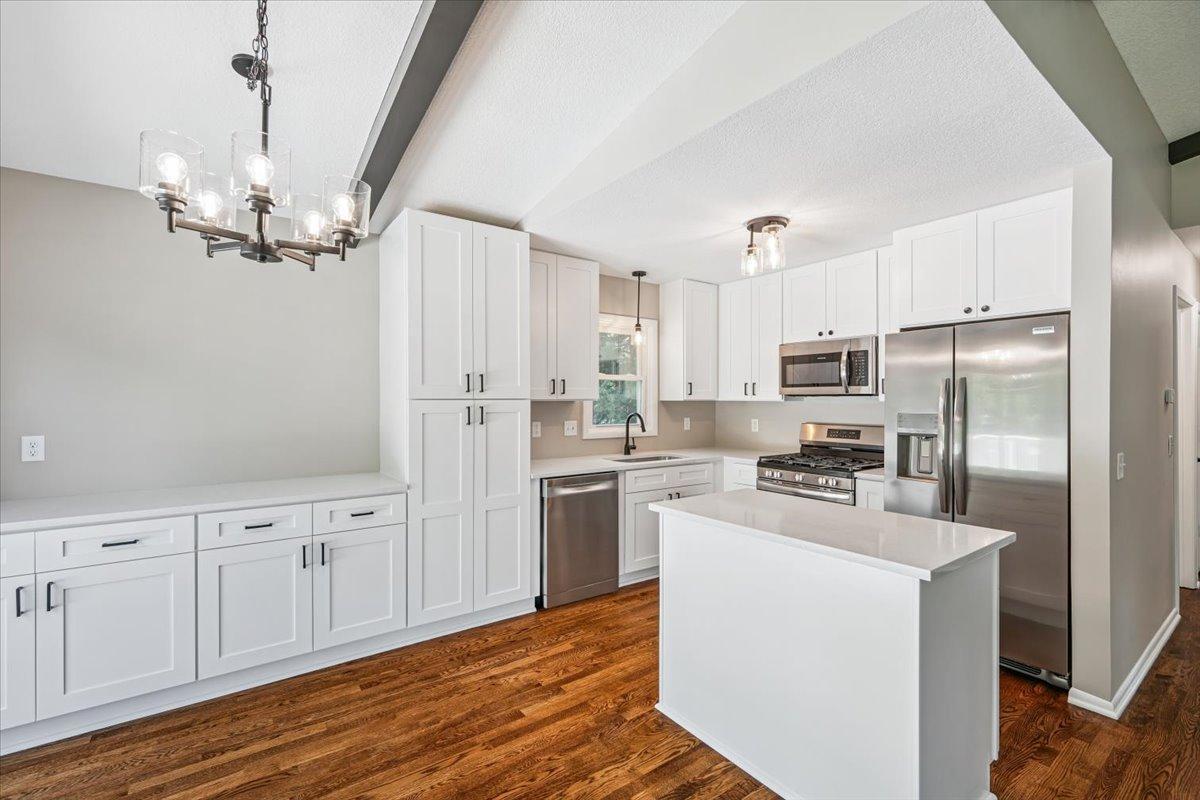16432 GANNON AVENUE
16432 Gannon Avenue, Rosemount (Lakeville), 55068, MN
-
Price: $395,000
-
Status type: For Sale
-
City: Rosemount (Lakeville)
-
Neighborhood: Donnays Valley Park
Bedrooms: 4
Property Size :1728
-
Listing Agent: NST14138,NST82222
-
Property type : Single Family Residence
-
Zip code: 55068
-
Street: 16432 Gannon Avenue
-
Street: 16432 Gannon Avenue
Bathrooms: 2
Year: 1968
Listing Brokerage: Keller Williams Preferred Rlty
FEATURES
- Range
- Refrigerator
- Washer
- Dryer
- Microwave
- Exhaust Fan
- Dishwasher
- Disposal
- Stainless Steel Appliances
DETAILS
Step into this beautiful completely updated & remodeled home, perfect for modern living & entertaining. The kitchen features brand new stainless steel appliances, crisp white cabinetry and elegant quartz countertops. Additional features include fresh paint & refinished hardwood flooring throughout, stylish new lighting, updated bathrooms with tile flooring, new washer and dryer, and fresh landscaping that enhances the curb appeal. The lower level offers brand new carpeting, creating a cozy space for relaxation or recreation. Don’t miss this turnkey home with thoughtful upgrades inside and out!
INTERIOR
Bedrooms: 4
Fin ft² / Living Area: 1728 ft²
Below Ground Living: 674ft²
Bathrooms: 2
Above Ground Living: 1054ft²
-
Basement Details: Block, Daylight/Lookout Windows, Drain Tiled, Finished, Sump Pump,
Appliances Included:
-
- Range
- Refrigerator
- Washer
- Dryer
- Microwave
- Exhaust Fan
- Dishwasher
- Disposal
- Stainless Steel Appliances
EXTERIOR
Air Conditioning: Central Air
Garage Spaces: 2
Construction Materials: N/A
Foundation Size: 1006ft²
Unit Amenities:
-
- Patio
- Kitchen Window
- Deck
- Hardwood Floors
- Ceiling Fan(s)
- Vaulted Ceiling(s)
- Washer/Dryer Hookup
- Kitchen Center Island
- Tile Floors
- Main Floor Primary Bedroom
Heating System:
-
- Forced Air
ROOMS
| Main | Size | ft² |
|---|---|---|
| Foyer | 10x6 | 100 ft² |
| Upper | Size | ft² |
|---|---|---|
| Living Room | 19x13 | 361 ft² |
| Dining Room | 10x8 | 100 ft² |
| Kitchen | 10x8 | 100 ft² |
| Bedroom 1 | 13x10 | 169 ft² |
| Bedroom 2 | 13x10 | 169 ft² |
| Bathroom | 9x5 | 81 ft² |
| Lower | Size | ft² |
|---|---|---|
| Amusement Room | 15x13 | 225 ft² |
| Bedroom 3 | 10x9 | 100 ft² |
| Bedroom 4 | 11x10 | 121 ft² |
| Laundry | 13x9 | 169 ft² |
| Bathroom | 9x4 | 81 ft² |
LOT
Acres: N/A
Lot Size Dim.: 84x205x93x235
Longitude: 44.7119
Latitude: -93.212
Zoning: Residential-Single Family
FINANCIAL & TAXES
Tax year: 2024
Tax annual amount: $3,305
MISCELLANEOUS
Fuel System: N/A
Sewer System: City Sewer/Connected
Water System: City Water/Connected
ADDITIONAL INFORMATION
MLS#: NST7703287
Listing Brokerage: Keller Williams Preferred Rlty

ID: 3946698
Published: July 31, 2025
Last Update: July 31, 2025
Views: 1






