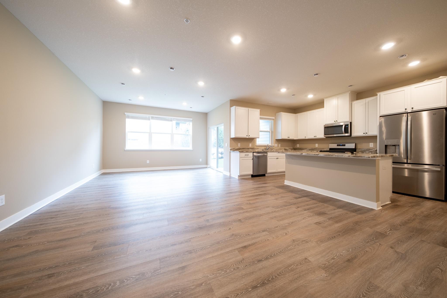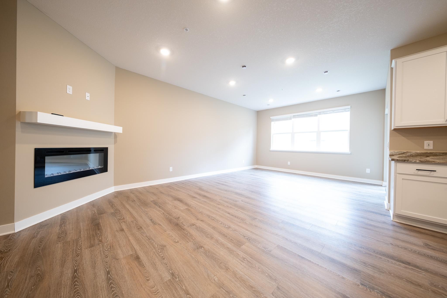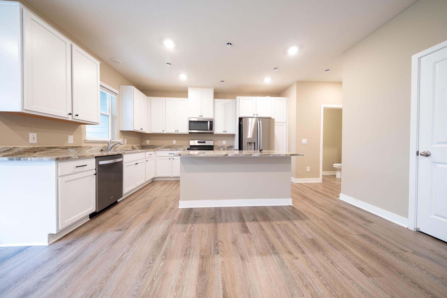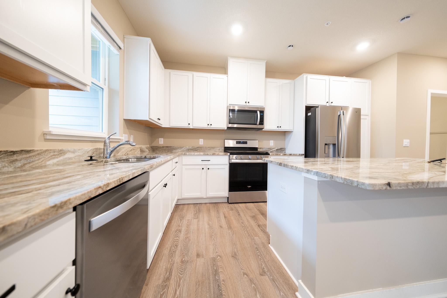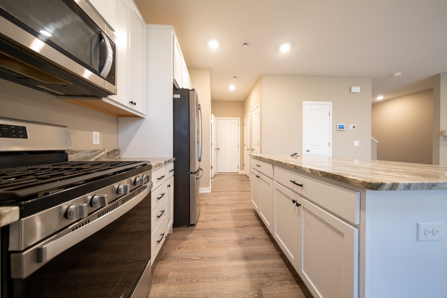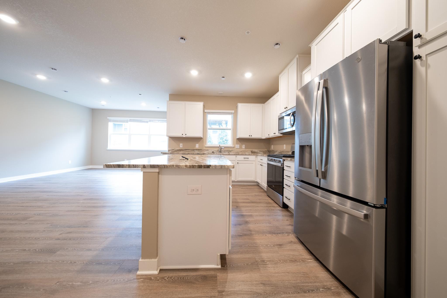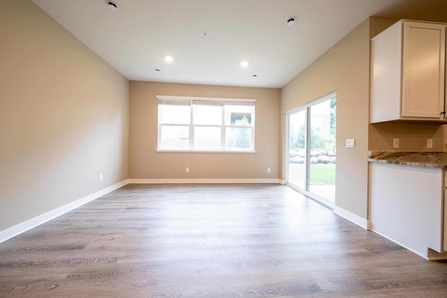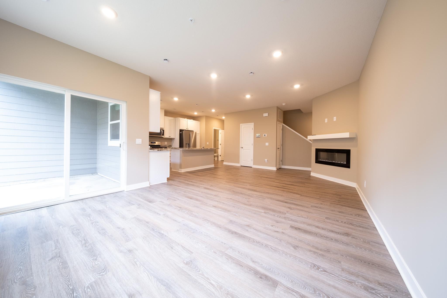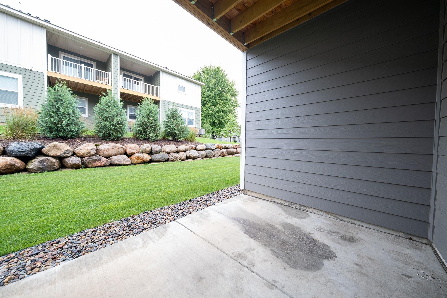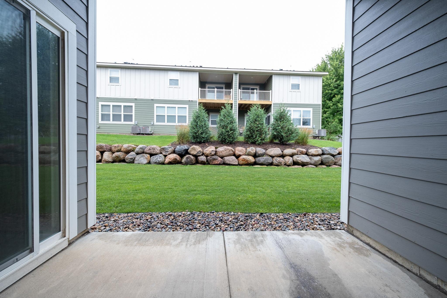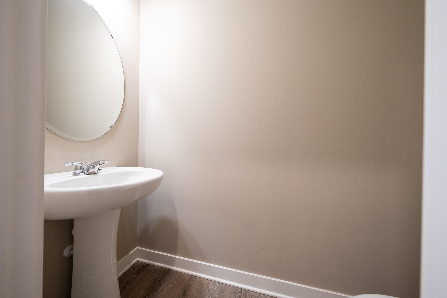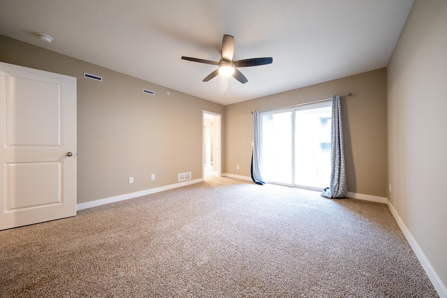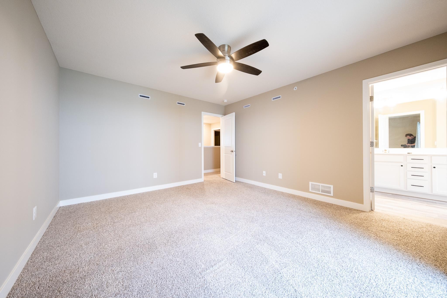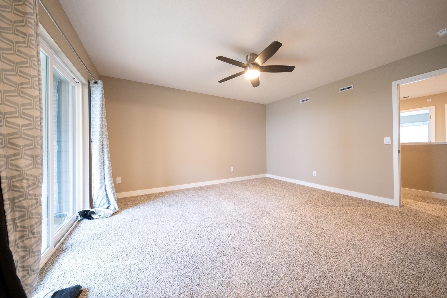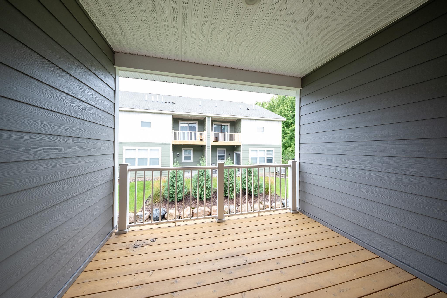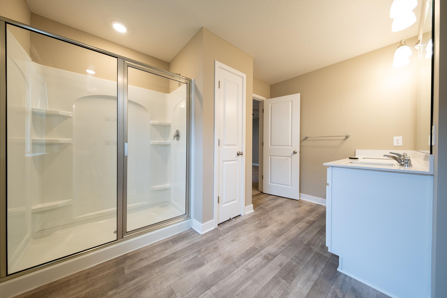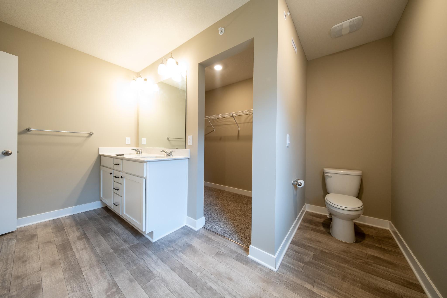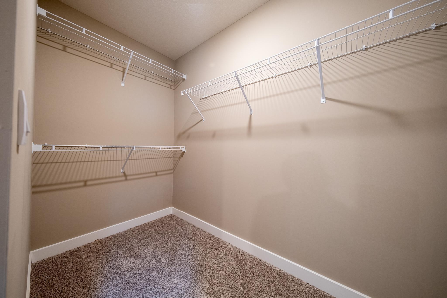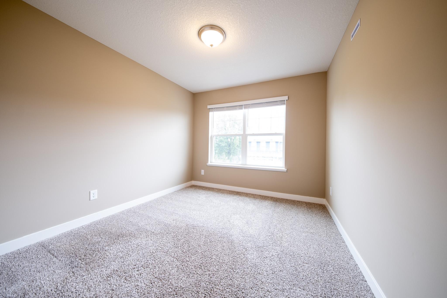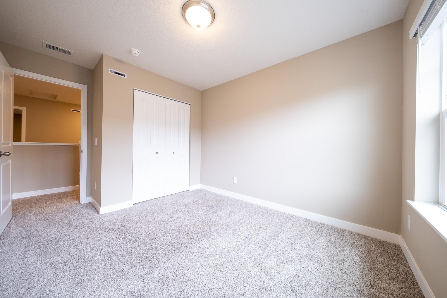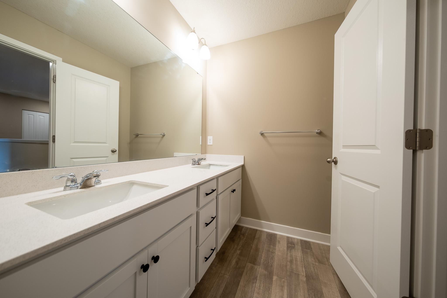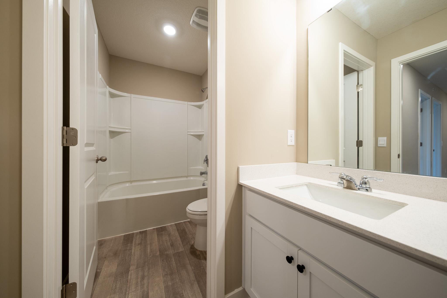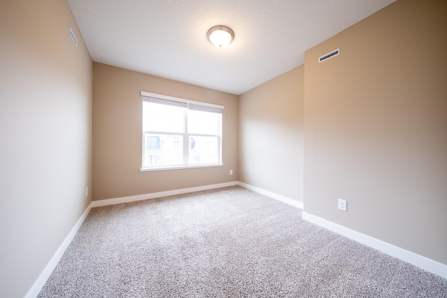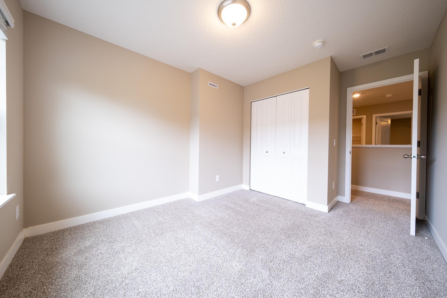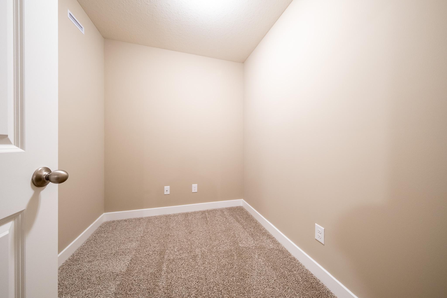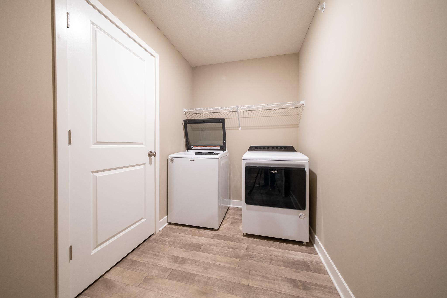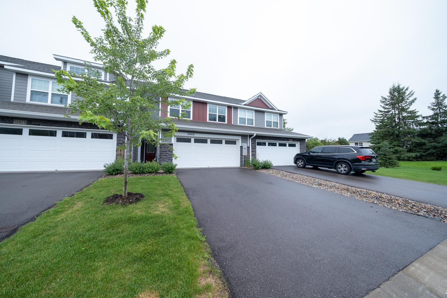16415 JAFFNA PLACE
16415 Jaffna Place, Lakeville, 55044, MN
-
Price: $375,000
-
Status type: For Sale
-
City: Lakeville
-
Neighborhood: Crystal Park
Bedrooms: 3
Property Size :1894
-
Listing Agent: NST25867,NST98605
-
Property type : Townhouse Side x Side
-
Zip code: 55044
-
Street: 16415 Jaffna Place
-
Street: 16415 Jaffna Place
Bathrooms: 3
Year: 2022
Listing Brokerage: Mauzy Properties
FEATURES
- Range
- Washer
- Dryer
- Microwave
- Exhaust Fan
- Dishwasher
- Water Softener Owned
- Disposal
- Humidifier
- Air-To-Air Exchanger
- Electric Water Heater
- Stainless Steel Appliances
DETAILS
Beautiful newly constructed townhome in Lakeville with all the upgrades you could ask for. The main level of this townhome features an open floor plan with luxury vinyl plank flooring, plenty of natural sunlight, recessed lighting, and a linear fireplace with mantle. The kitchen features stainless steel appliances, granite counters and a large center island for entertaining or food prep. The main level walks out to the back patio space too, which is perfect for enjoying the MN summer evenings, or direct access to the backyard if you have pets. Completing the main level is a guest bathroom, plenty of storage spaces and closets, and a large 2 car garage. Upstairs are three bedrooms, two bathrooms, an office or bonus room and laundry room. The master bedroom is truly stunning, as it has a private covered patio, as well as walk in closet and private master bathroom. The other two bedrooms are good size and on the other side of the room for more privacy. Spacious laundry room with included washer and dryer, plenty of closet spaces again, and a bonus room which can be used as an office or quiet study too. Great neighborhood with other new constructed homes, and even features a private dog park which you would have access to. So much to love!
INTERIOR
Bedrooms: 3
Fin ft² / Living Area: 1894 ft²
Below Ground Living: N/A
Bathrooms: 3
Above Ground Living: 1894ft²
-
Basement Details: None,
Appliances Included:
-
- Range
- Washer
- Dryer
- Microwave
- Exhaust Fan
- Dishwasher
- Water Softener Owned
- Disposal
- Humidifier
- Air-To-Air Exchanger
- Electric Water Heater
- Stainless Steel Appliances
EXTERIOR
Air Conditioning: Central Air
Garage Spaces: 2
Construction Materials: N/A
Foundation Size: 786ft²
Unit Amenities:
-
- Patio
- Kitchen Window
- Deck
- Balcony
- Walk-In Closet
- Washer/Dryer Hookup
- In-Ground Sprinkler
- Other
- Paneled Doors
- Kitchen Center Island
- Primary Bedroom Walk-In Closet
Heating System:
-
- Forced Air
ROOMS
| Main | Size | ft² |
|---|---|---|
| Dining Room | 14x8 | 196 ft² |
| Family Room | 15x14 | 225 ft² |
| Kitchen | 15x13 | 225 ft² |
| Patio | 11x8 | 121 ft² |
| Foyer | 15x5 | 225 ft² |
| Upper | Size | ft² |
|---|---|---|
| Bedroom 1 | 15x13 | 225 ft² |
| Bedroom 2 | 12x11 | 144 ft² |
| Bedroom 3 | 12x11 | 144 ft² |
| Office | 9x7 | 81 ft² |
| Laundry | 9x6 | 81 ft² |
| Deck | 11x8 | 121 ft² |
| Walk In Closet | 9x5 | 81 ft² |
LOT
Acres: N/A
Lot Size Dim.: Common
Longitude: 44.7112
Latitude: -93.268
Zoning: Residential-Single Family
FINANCIAL & TAXES
Tax year: 2025
Tax annual amount: $3,880
MISCELLANEOUS
Fuel System: N/A
Sewer System: City Sewer/Connected
Water System: City Water/Connected
ADDITIONAL INFORMATION
MLS#: NST7789762
Listing Brokerage: Mauzy Properties

ID: 4014208
Published: August 18, 2025
Last Update: August 18, 2025
Views: 12



