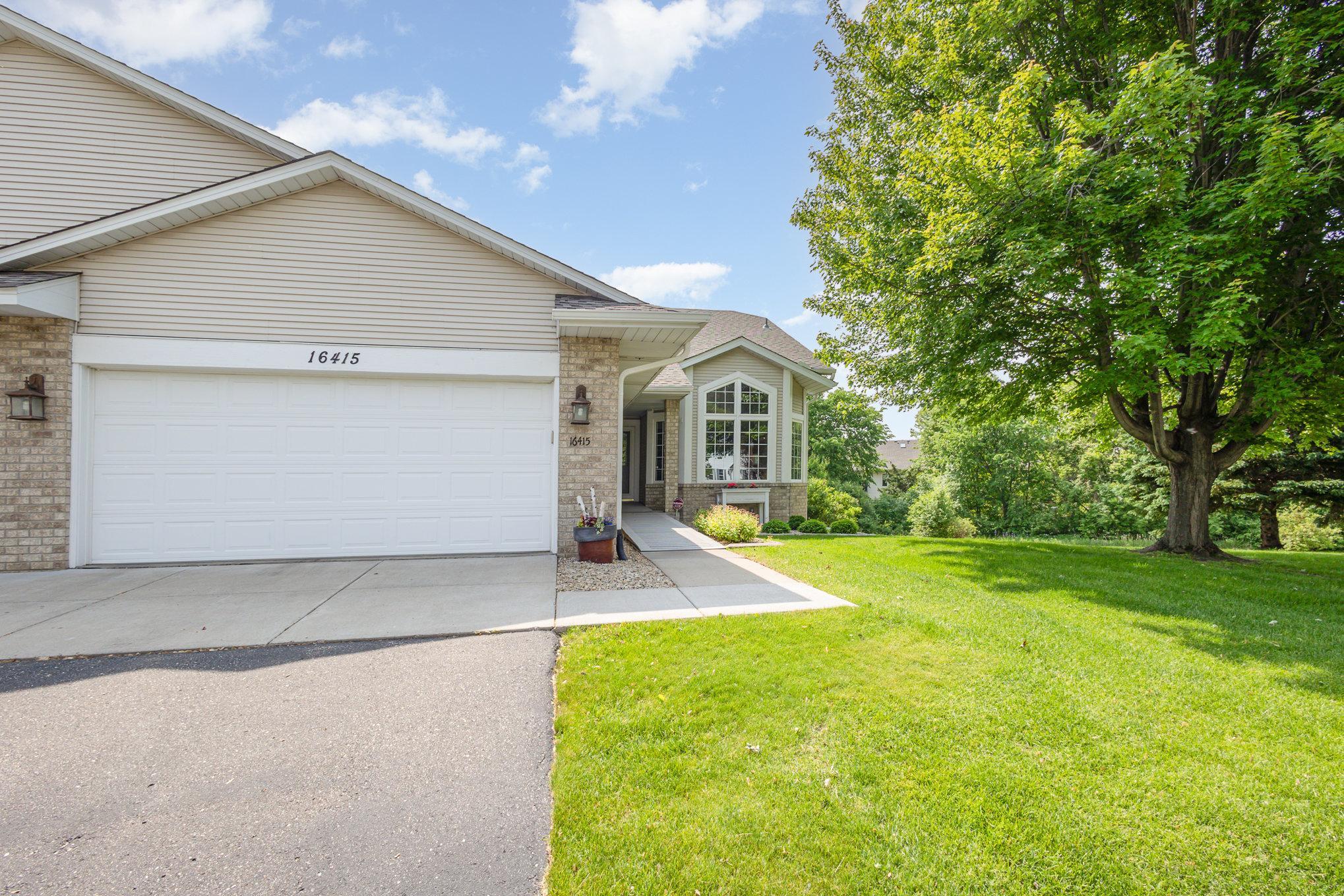16415 42ND AVENUE
16415 42nd Avenue, Minneapolis (Plymouth), 55446, MN
-
Price: $499,999
-
Status type: For Sale
-
City: Minneapolis (Plymouth)
-
Neighborhood: Westbranch
Bedrooms: 3
Property Size :3204
-
Listing Agent: NST16691,NST52114
-
Property type : Townhouse Side x Side
-
Zip code: 55446
-
Street: 16415 42nd Avenue
-
Street: 16415 42nd Avenue
Bathrooms: 3
Year: 1995
Listing Brokerage: Coldwell Banker Burnet
FEATURES
- Range
- Refrigerator
- Washer
- Dryer
- Microwave
- Dishwasher
- Water Softener Owned
- Disposal
- Humidifier
- Central Vacuum
- Gas Water Heater
- Stainless Steel Appliances
DETAILS
Beautiful One-Level Living in Plymouth. End Unit with privacy. Discover comfort and convenience in this meticulously maintained 3-bedroom, 3-bath townhome nestled on a private lot in a desirable Plymouth neighborhood. Designed for easy main-floor living, this home features a spacious primary suite with a walk-in closet and private bath, and main floor laundry. The kitchen boasts ample cabinetry, granite counters, a large center island, stainless steel appliances, and an eat-in kitchen. Enjoy a bright, open-concept layout with vaulted ceilings and a dining area with built-in buffet just off the living room, and a cozy gas fireplace in the den. The heated sunroom offers year-round relaxation and leads to a maintenance-free deck, overlooking a creek and walking path—ideal for outdoor entertaining. Family room, two additional bedrooms, and bath on walk-out lower level. Additional highlights include a 2-car attached garage, an access ramp for enhanced accessibility (removable), and a beautifully landscaped setting that offers both privacy and tranquility. This home combines thoughtful design with low-maintenance living—all in a fantastic Plymouth location close to trails, parks, shopping, and dining.
INTERIOR
Bedrooms: 3
Fin ft² / Living Area: 3204 ft²
Below Ground Living: 1464ft²
Bathrooms: 3
Above Ground Living: 1740ft²
-
Basement Details: Daylight/Lookout Windows, Drain Tiled, Finished, Concrete, Partially Finished, Storage Space, Sump Pump, Walkout,
Appliances Included:
-
- Range
- Refrigerator
- Washer
- Dryer
- Microwave
- Dishwasher
- Water Softener Owned
- Disposal
- Humidifier
- Central Vacuum
- Gas Water Heater
- Stainless Steel Appliances
EXTERIOR
Air Conditioning: Central Air
Garage Spaces: 2
Construction Materials: N/A
Foundation Size: 1697ft²
Unit Amenities:
-
- Kitchen Window
- Deck
- Natural Woodwork
- Hardwood Floors
- Sun Room
- Ceiling Fan(s)
- Vaulted Ceiling(s)
- Washer/Dryer Hookup
- Paneled Doors
- Kitchen Center Island
- Wet Bar
- Tile Floors
- Main Floor Primary Bedroom
- Primary Bedroom Walk-In Closet
Heating System:
-
- Forced Air
ROOMS
| Main | Size | ft² |
|---|---|---|
| Living Room | 23x15 | 529 ft² |
| Kitchen | 21x13 | 441 ft² |
| Study | 20x19 | 400 ft² |
| Bedroom 1 | 16x14 | 256 ft² |
| Laundry | 11x06 | 121 ft² |
| Sun Room | 12x12 | 144 ft² |
| Deck | 13x12 | 169 ft² |
| Informal Dining Room | 18x7 | 324 ft² |
| Lower | Size | ft² |
|---|---|---|
| Family Room | 30x24 | 900 ft² |
| Bedroom 2 | 14x14 | 196 ft² |
| Bedroom 3 | 14x12 | 196 ft² |
| Utility Room | 11x07 | 121 ft² |
| Storage | 18x13 | 324 ft² |
| Hobby Room | 16x14 | 256 ft² |
LOT
Acres: N/A
Lot Size Dim.: 40x80x40x80
Longitude: 45.0315
Latitude: -93.4881
Zoning: Residential-Single Family
FINANCIAL & TAXES
Tax year: 2025
Tax annual amount: $5,578
MISCELLANEOUS
Fuel System: N/A
Sewer System: City Sewer/Connected
Water System: City Water/Connected
ADITIONAL INFORMATION
MLS#: NST7738504
Listing Brokerage: Coldwell Banker Burnet

ID: 3740237
Published: June 04, 2025
Last Update: June 04, 2025
Views: 8






