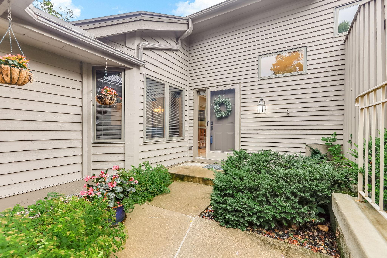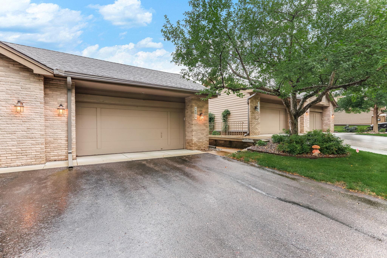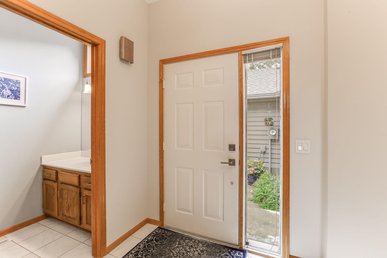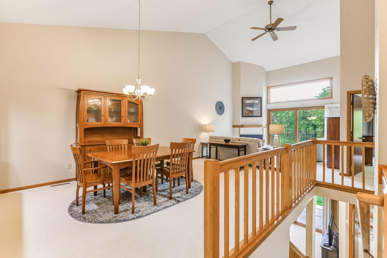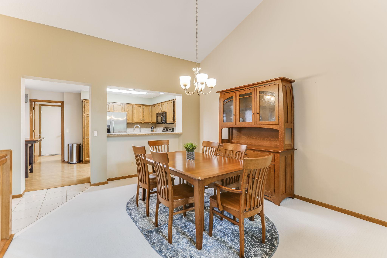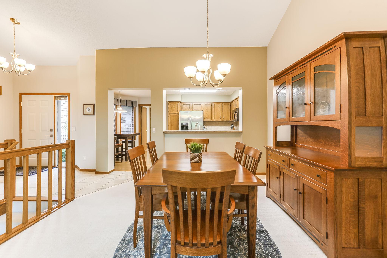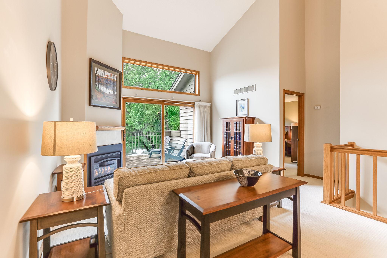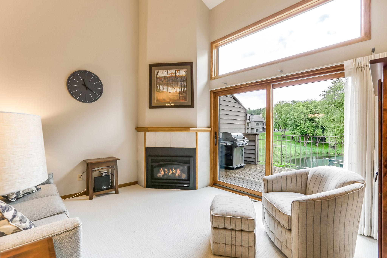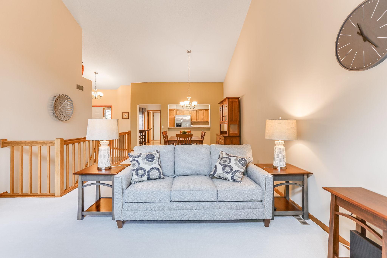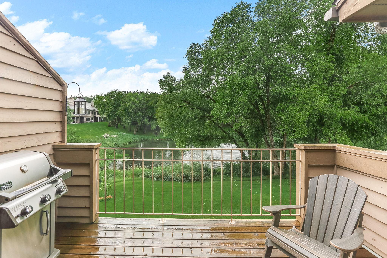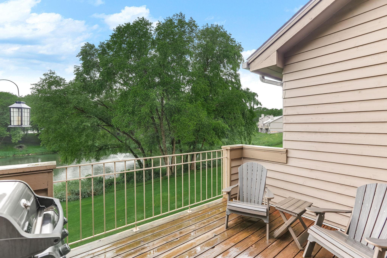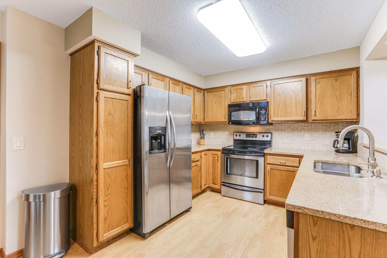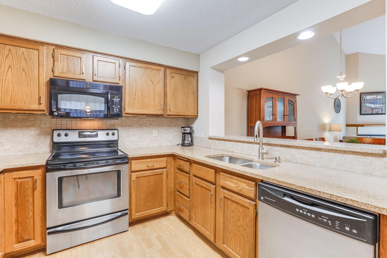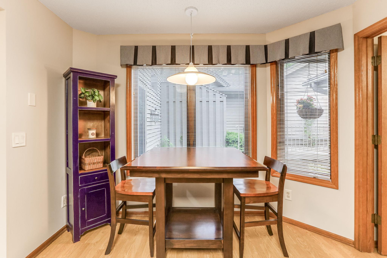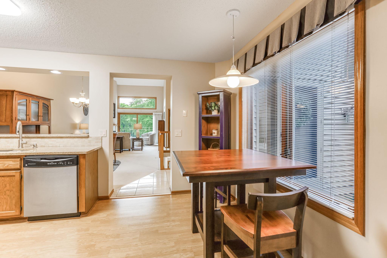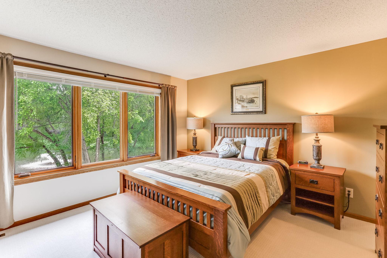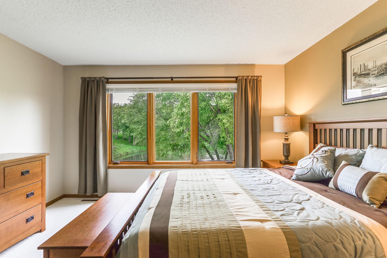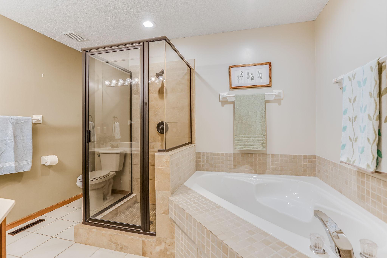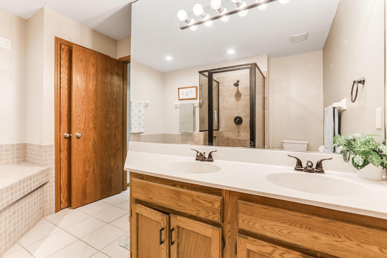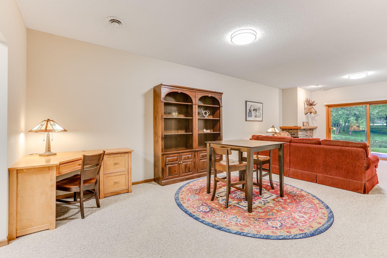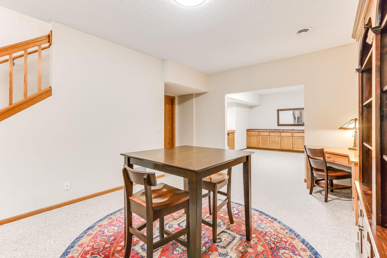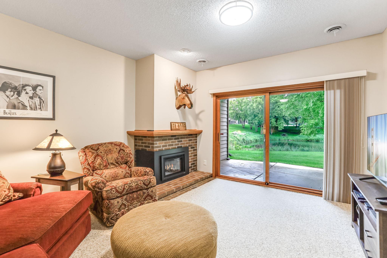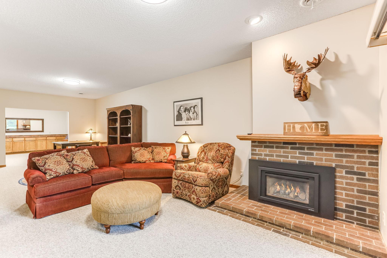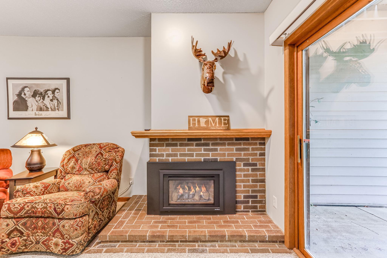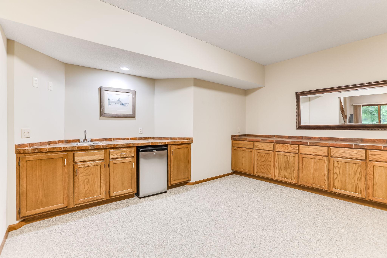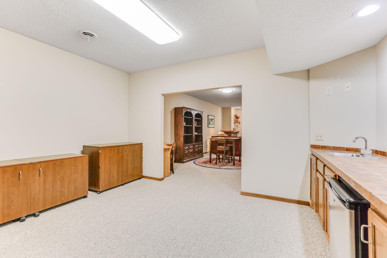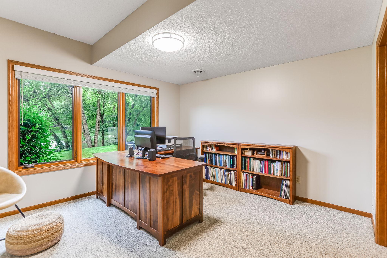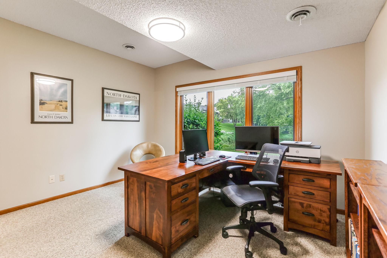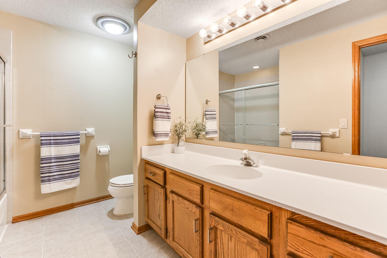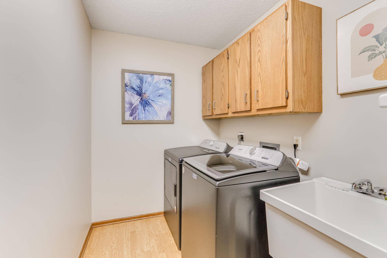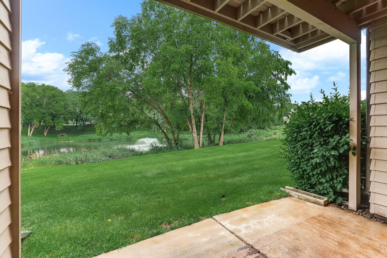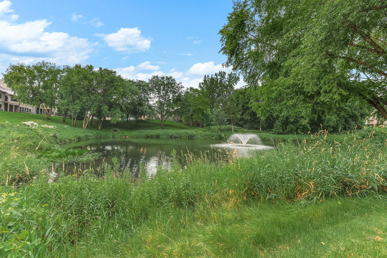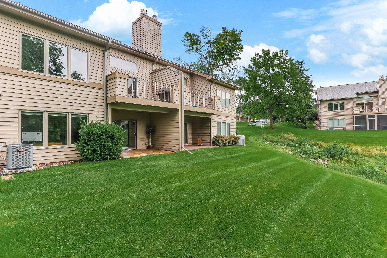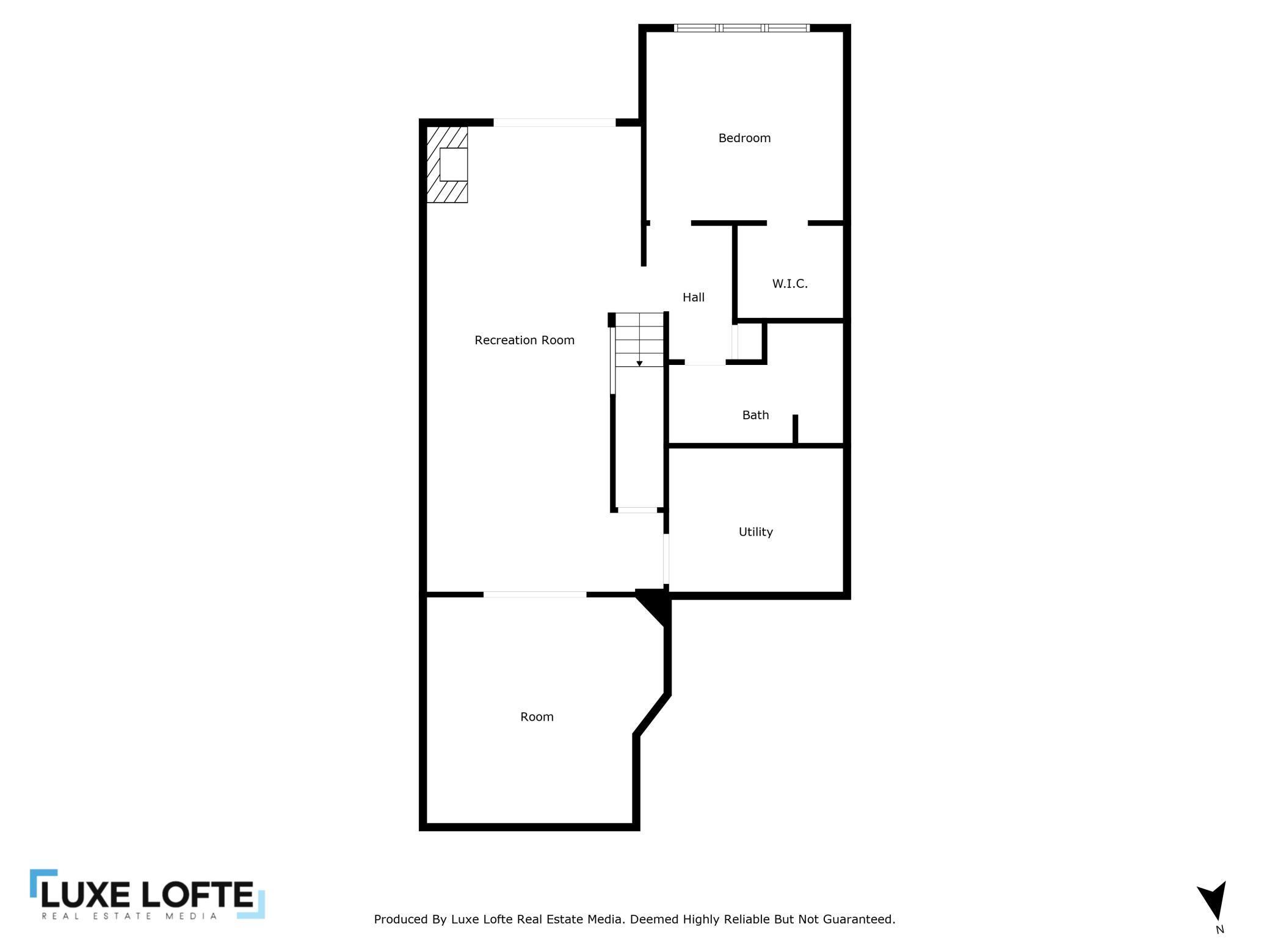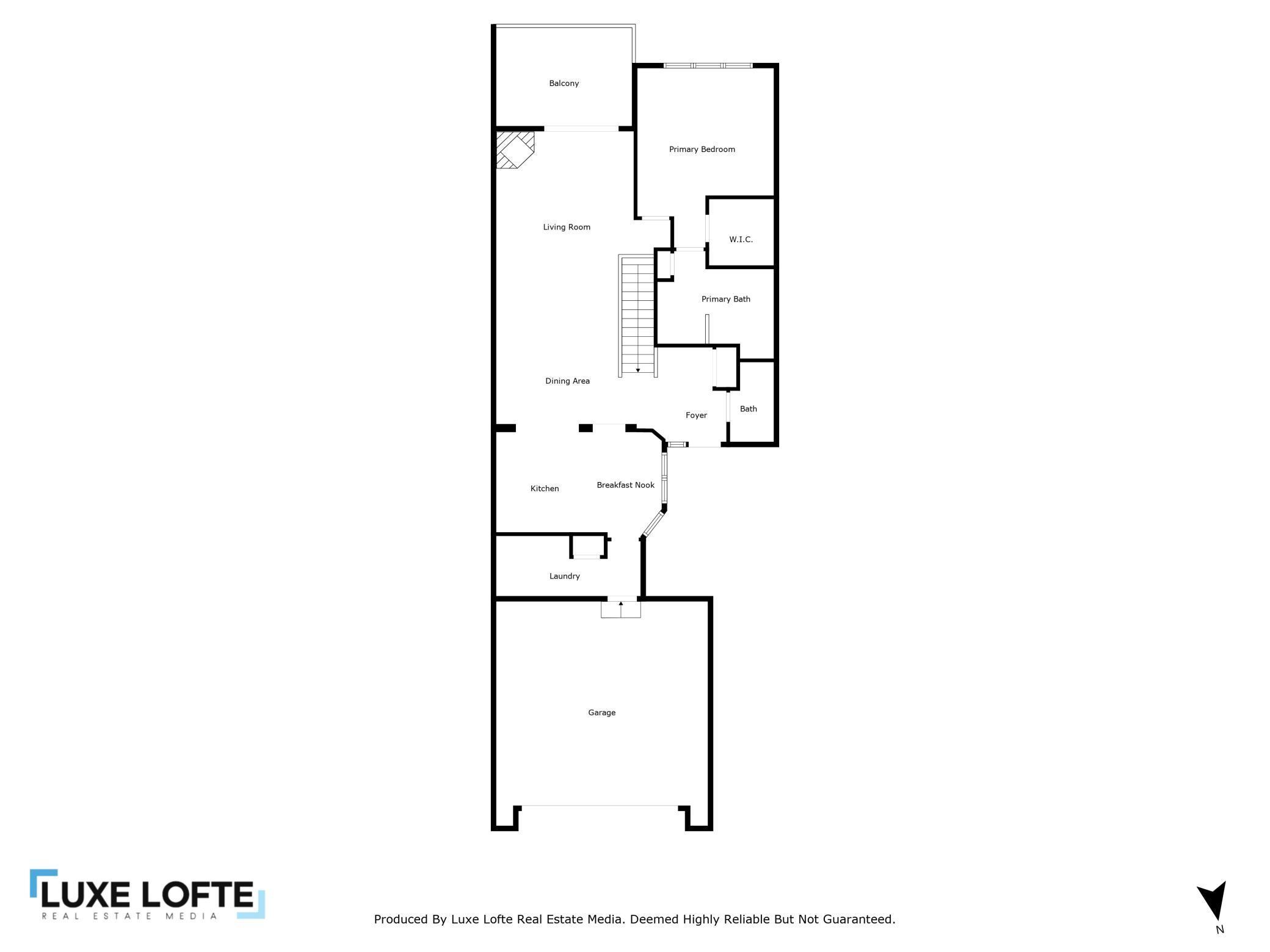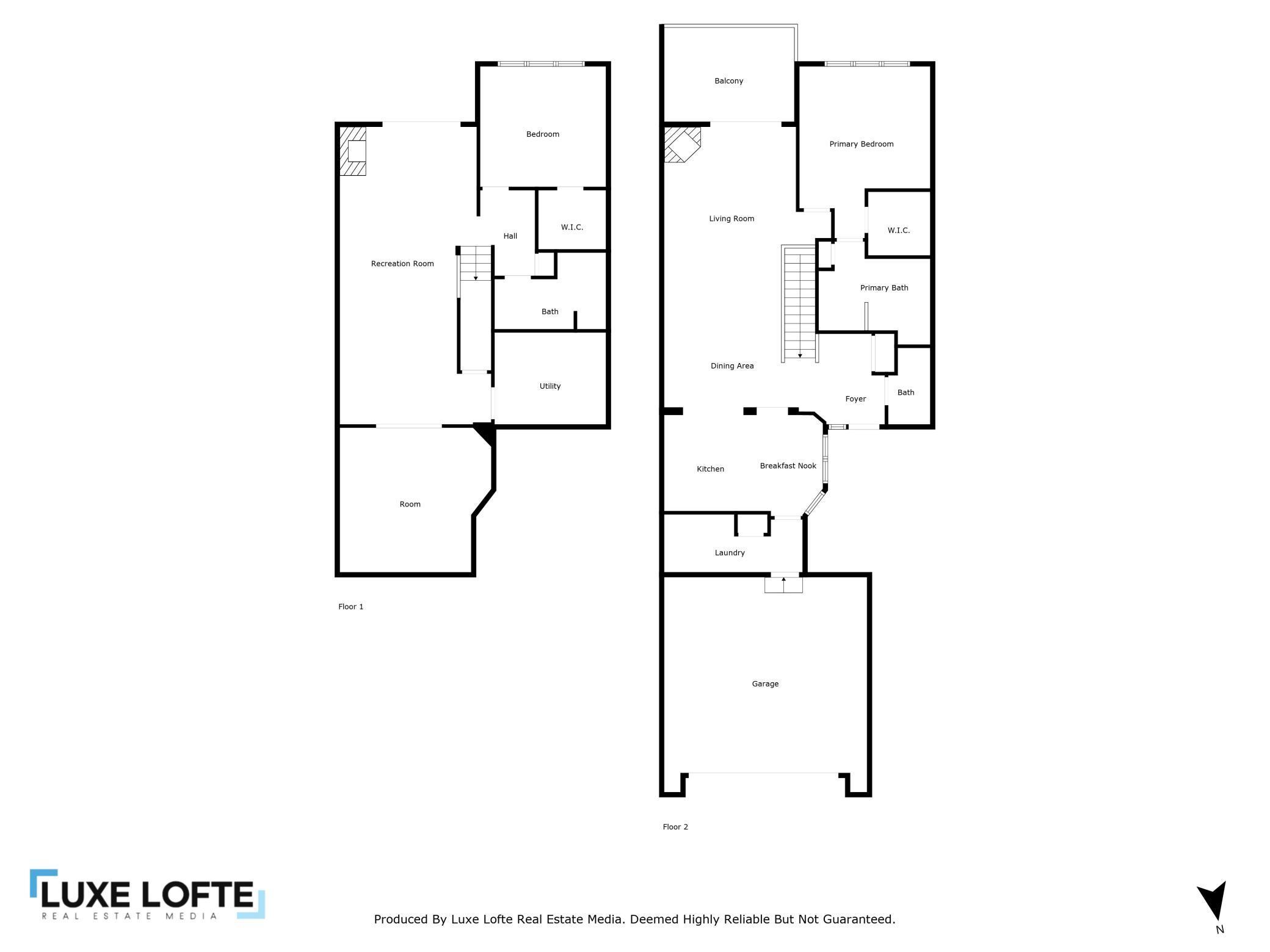16413 ELLERDALE LANE
16413 Ellerdale Lane, Eden Prairie, 55346, MN
-
Price: $439,900
-
Status type: For Sale
-
City: Eden Prairie
-
Neighborhood: Timber Creek North
Bedrooms: 2
Property Size :2115
-
Listing Agent: NST26146,NST96547
-
Property type : Townhouse Side x Side
-
Zip code: 55346
-
Street: 16413 Ellerdale Lane
-
Street: 16413 Ellerdale Lane
Bathrooms: 3
Year: 1989
Listing Brokerage: Exp Realty, LLC.
FEATURES
- Range
- Refrigerator
- Washer
- Dryer
- Microwave
- Dishwasher
- Stainless Steel Appliances
DETAILS
Welcome to this beautifully refreshed home ready for you to move right in! Enjoy peace of mind with a brand-new roof installed in 2024, a recently replaced air-conditioning system, and new carpeting throughout the upper level. Enjoy the private South facing deck with picturesque views of the pond, fountain, and wildlife. This home features a bright and open living room, a walkout basement with patio, and two gas fireplaces. Main level offers primary bedroom with large bath, walk in closet, and main floor laundry! Lower level offers separate den and wet bar in addition to large family room. Desirable Eden Prairie Location – Nestled in a well-established neighborhood, enjoy proximity to top-rated schools, parks, shops, and dining. This home is in impeccable condition!
INTERIOR
Bedrooms: 2
Fin ft² / Living Area: 2115 ft²
Below Ground Living: 940ft²
Bathrooms: 3
Above Ground Living: 1175ft²
-
Basement Details: Finished, Full, Walkout,
Appliances Included:
-
- Range
- Refrigerator
- Washer
- Dryer
- Microwave
- Dishwasher
- Stainless Steel Appliances
EXTERIOR
Air Conditioning: Central Air
Garage Spaces: 2
Construction Materials: N/A
Foundation Size: 1250ft²
Unit Amenities:
-
- Patio
- Kitchen Window
- Deck
- Ceiling Fan(s)
- Walk-In Closet
- Vaulted Ceiling(s)
- Washer/Dryer Hookup
- In-Ground Sprinkler
- Cable
- Wet Bar
- Main Floor Primary Bedroom
- Primary Bedroom Walk-In Closet
Heating System:
-
- Forced Air
ROOMS
| Main | Size | ft² |
|---|---|---|
| Living Room | 15x16 | 225 ft² |
| Dining Room | 12x12 | 144 ft² |
| Kitchen | 10x16 | 100 ft² |
| Bedroom 1 | 13x15 | 169 ft² |
| Foyer | 8x9 | 64 ft² |
| Lower | Size | ft² |
|---|---|---|
| Family Room | 13x30 | 169 ft² |
| Bedroom 2 | 13x13 | 169 ft² |
| Den | 13x14 | 169 ft² |
LOT
Acres: N/A
Lot Size Dim.: 28x100
Longitude: 44.8912
Latitude: -93.486
Zoning: Residential-Single Family
FINANCIAL & TAXES
Tax year: 2025
Tax annual amount: $5,255
MISCELLANEOUS
Fuel System: N/A
Sewer System: City Sewer/Connected
Water System: City Water/Connected
ADDITIONAL INFORMATION
MLS#: NST7776248
Listing Brokerage: Exp Realty, LLC.

ID: 3927813
Published: July 24, 2025
Last Update: July 24, 2025
Views: 14


