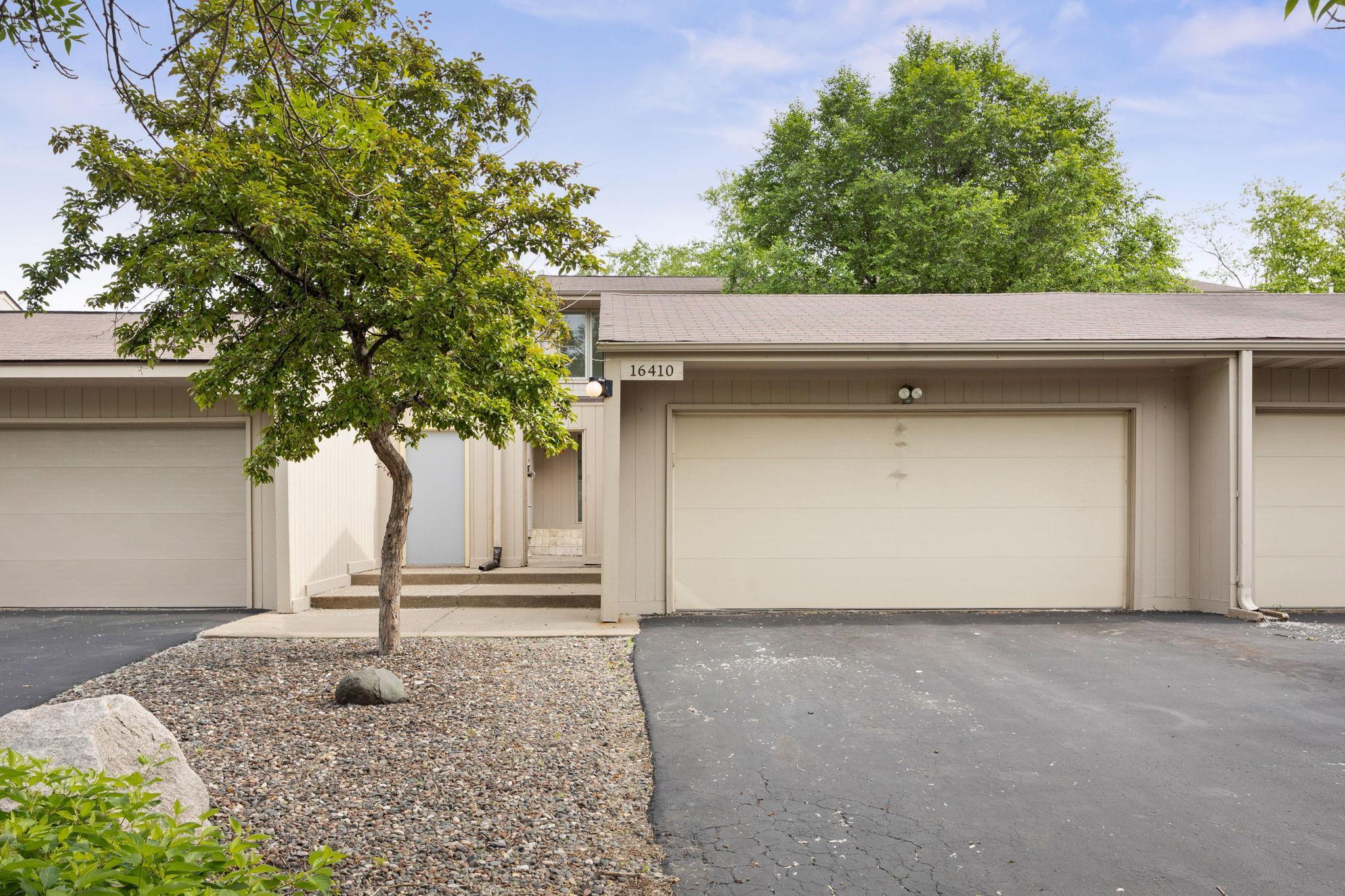16410 15TH AVENUE
16410 15th Avenue, Minneapolis (Plymouth), 55447, MN
-
Price: $365,000
-
Status type: For Sale
-
City: Minneapolis (Plymouth)
-
Neighborhood: Chelsea Woods 6th Add
Bedrooms: 4
Property Size :2205
-
Listing Agent: NST26656,NST59681
-
Property type : Townhouse Side x Side
-
Zip code: 55447
-
Street: 16410 15th Avenue
-
Street: 16410 15th Avenue
Bathrooms: 4
Year: 1975
Listing Brokerage: Engel & Volkers Lake Minnetonka
FEATURES
- Range
- Refrigerator
- Washer
- Dryer
- Microwave
- Exhaust Fan
- Dishwasher
DETAILS
Discover this spacious and welcoming townhome located in the desirable Chelsea Woods community of Plymouth. Surrounded by mature trees and tucked into a peaceful setting, this home offers a perfect combination of functionality and charm. The bright kitchen greets you upon entry, complete with a large window above the sink that overlooks the cozy front patio—ideal for morning coffee. You'll also find a convenient half bath and generous closet space right off the front entry. The dining area connects effortlessly to the kitchen and main level, offering a great space for gatherings. Head down to the lower-level living room, where warmth and character shine. A wood-burning fireplace anchors the room, and sliding doors lead out to a back deck with tranquil views of the spacious backyard and scenic pond. The finished basement provides additional living space, including a fourth bedroom—perfect for guests, a home office, or a workout room. The primary suite offers a serene retreat with its own private deck overlooking the pond and surrounding wildlife. A private 3/4 ensuite bathroom enhances the comfort and privacy of the space. Upstairs, you’ll find two more generously sized bedrooms and a full bath. A two-car garage offers plenty of room for vehicles and storage. Residents of Chelsea Woods enjoy fantastic amenities including miles of walking and biking trails, community pools, and tennis/pickleball courts. Enjoy nearby attractions like Parkers Lake Park, Hollydale Golf Course, and French Regional Park. All of this, located within the award-winning Wayzata School District, makes this townhome a wonderful place to call home.
INTERIOR
Bedrooms: 4
Fin ft² / Living Area: 2205 ft²
Below Ground Living: 325ft²
Bathrooms: 4
Above Ground Living: 1880ft²
-
Basement Details: Finished, Partial,
Appliances Included:
-
- Range
- Refrigerator
- Washer
- Dryer
- Microwave
- Exhaust Fan
- Dishwasher
EXTERIOR
Air Conditioning: Central Air
Garage Spaces: 2
Construction Materials: N/A
Foundation Size: 832ft²
Unit Amenities:
-
- Patio
- Kitchen Window
- Deck
- Washer/Dryer Hookup
Heating System:
-
- Forced Air
- Fireplace(s)
ROOMS
| Lower | Size | ft² |
|---|---|---|
| Living Room | 25x12 | 625 ft² |
| Bedroom 4 | 20x13 | 400 ft² |
| Main | Size | ft² |
|---|---|---|
| Dining Room | 16x10 | 256 ft² |
| Kitchen | 17x10 | 289 ft² |
| Upper | Size | ft² |
|---|---|---|
| Bedroom 1 | 16x12 | 256 ft² |
| Bedroom 2 | 13x12 | 169 ft² |
| Bedroom 3 | n/a | 0 ft² |
LOT
Acres: N/A
Lot Size Dim.: 128x26x126x26
Longitude: 44.9962
Latitude: -93.488
Zoning: Residential-Single Family
FINANCIAL & TAXES
Tax year: 2025
Tax annual amount: $4,083
MISCELLANEOUS
Fuel System: N/A
Sewer System: City Sewer/Connected
Water System: City Water/Connected
ADITIONAL INFORMATION
MLS#: NST7756036
Listing Brokerage: Engel & Volkers Lake Minnetonka

ID: 3808474
Published: June 20, 2025
Last Update: June 20, 2025
Views: 2






