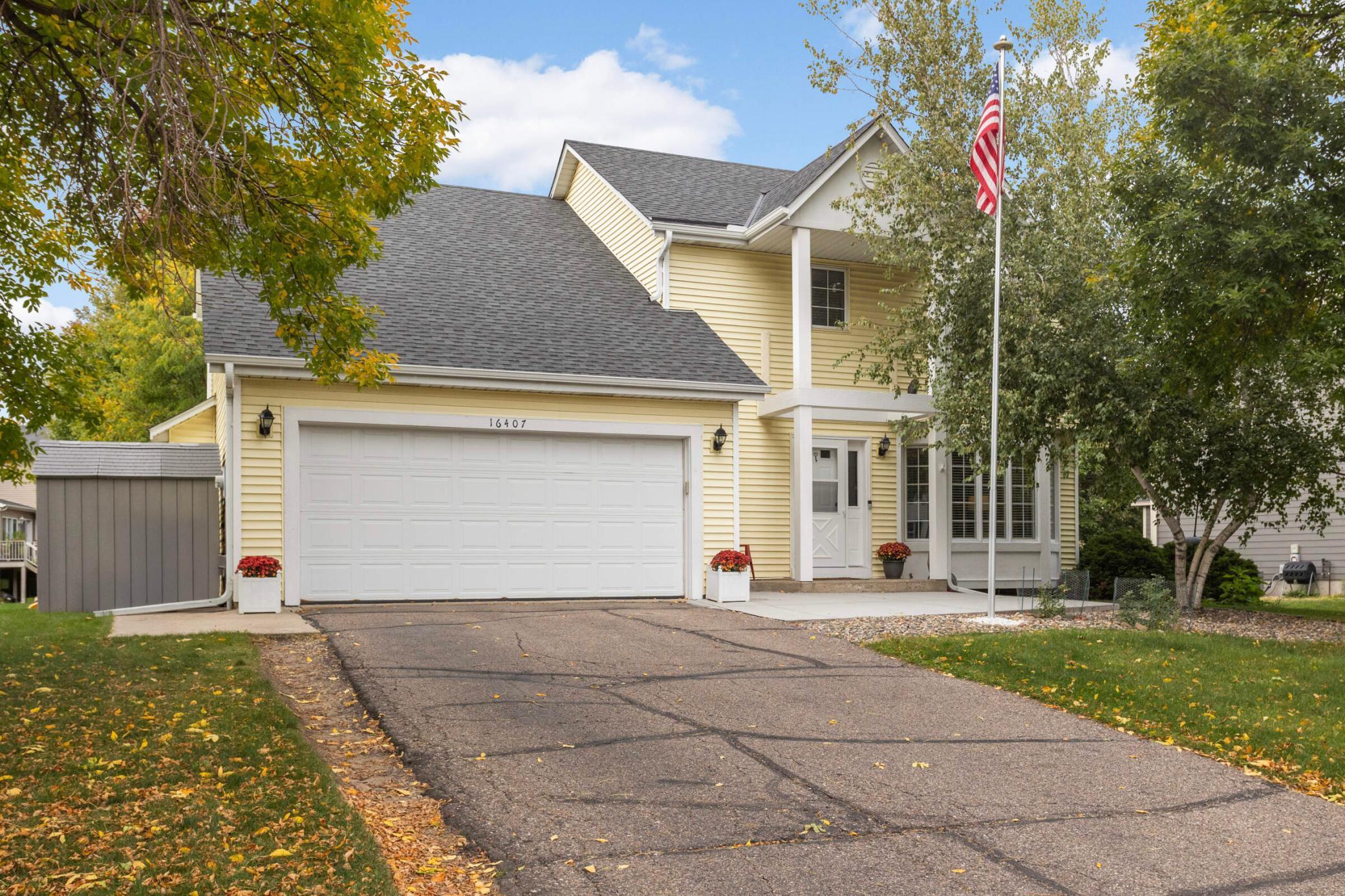16407 HUTCHINSON DRIVE
16407 Hutchinson Drive, Lakeville, 55044, MN
-
Price: $434,000
-
Status type: For Sale
-
City: Lakeville
-
Neighborhood: Hypointe Crossing
Bedrooms: 4
Property Size :2521
-
Listing Agent: NST14616,NST74402
-
Property type : Single Family Residence
-
Zip code: 55044
-
Street: 16407 Hutchinson Drive
-
Street: 16407 Hutchinson Drive
Bathrooms: 3
Year: 1993
Listing Brokerage: Keller Williams Premier Realty South Suburban
FEATURES
- Range
- Refrigerator
- Washer
- Dryer
- Microwave
- Exhaust Fan
- Dishwasher
- Water Softener Owned
- Water Osmosis System
- Gas Water Heater
DETAILS
This welcoming 4-bedroom home offers room for everyone, with all bedrooms conveniently located on the upper level. The main floor features a bright living room with a beautiful bay window and a formal dining room—perfect for entertaining or everyday gatherings. The updated kitchen shines with modern finishes and easy access to the newer deck overlooking the backyard. A comfortable family room on the lower level adds even more space to relax or play. Enjoy the ideal location right across the street from the park—perfect for morning walks, playtime, or picnics! Welcome Home!
INTERIOR
Bedrooms: 4
Fin ft² / Living Area: 2521 ft²
Below Ground Living: 507ft²
Bathrooms: 3
Above Ground Living: 2014ft²
-
Basement Details: Daylight/Lookout Windows, Finished,
Appliances Included:
-
- Range
- Refrigerator
- Washer
- Dryer
- Microwave
- Exhaust Fan
- Dishwasher
- Water Softener Owned
- Water Osmosis System
- Gas Water Heater
EXTERIOR
Air Conditioning: Central Air
Garage Spaces: 2
Construction Materials: N/A
Foundation Size: 1082ft²
Unit Amenities:
-
Heating System:
-
- Forced Air
ROOMS
| Main | Size | ft² |
|---|---|---|
| Living Room | 12 X 14 | 144 ft² |
| Dining Room | 10 X 11 | 100 ft² |
| Family Room | 15 X 11 | 225 ft² |
| Kitchen | 10 X 11 | 100 ft² |
| Informal Dining Room | 9 X 11 | 81 ft² |
| Upper | Size | ft² |
|---|---|---|
| Bedroom 1 | 12 X 17 | 144 ft² |
| Bedroom 2 | 11 X 9 | 121 ft² |
| Bedroom 3 | 10 X 9 | 100 ft² |
| Bedroom 4 | 13 X 13 | 169 ft² |
| Lower | Size | ft² |
|---|---|---|
| Family Room | 24 X 10 | 576 ft² |
LOT
Acres: N/A
Lot Size Dim.: 105X142X73X130
Longitude: 44.7114
Latitude: -93.2462
Zoning: Residential-Single Family
FINANCIAL & TAXES
Tax year: 2024
Tax annual amount: $4,084
MISCELLANEOUS
Fuel System: N/A
Sewer System: City Sewer/Connected
Water System: City Water/Connected
ADDITIONAL INFORMATION
MLS#: NST7812415
Listing Brokerage: Keller Williams Premier Realty South Suburban

ID: 4196446
Published: October 09, 2025
Last Update: October 09, 2025
Views: 1






