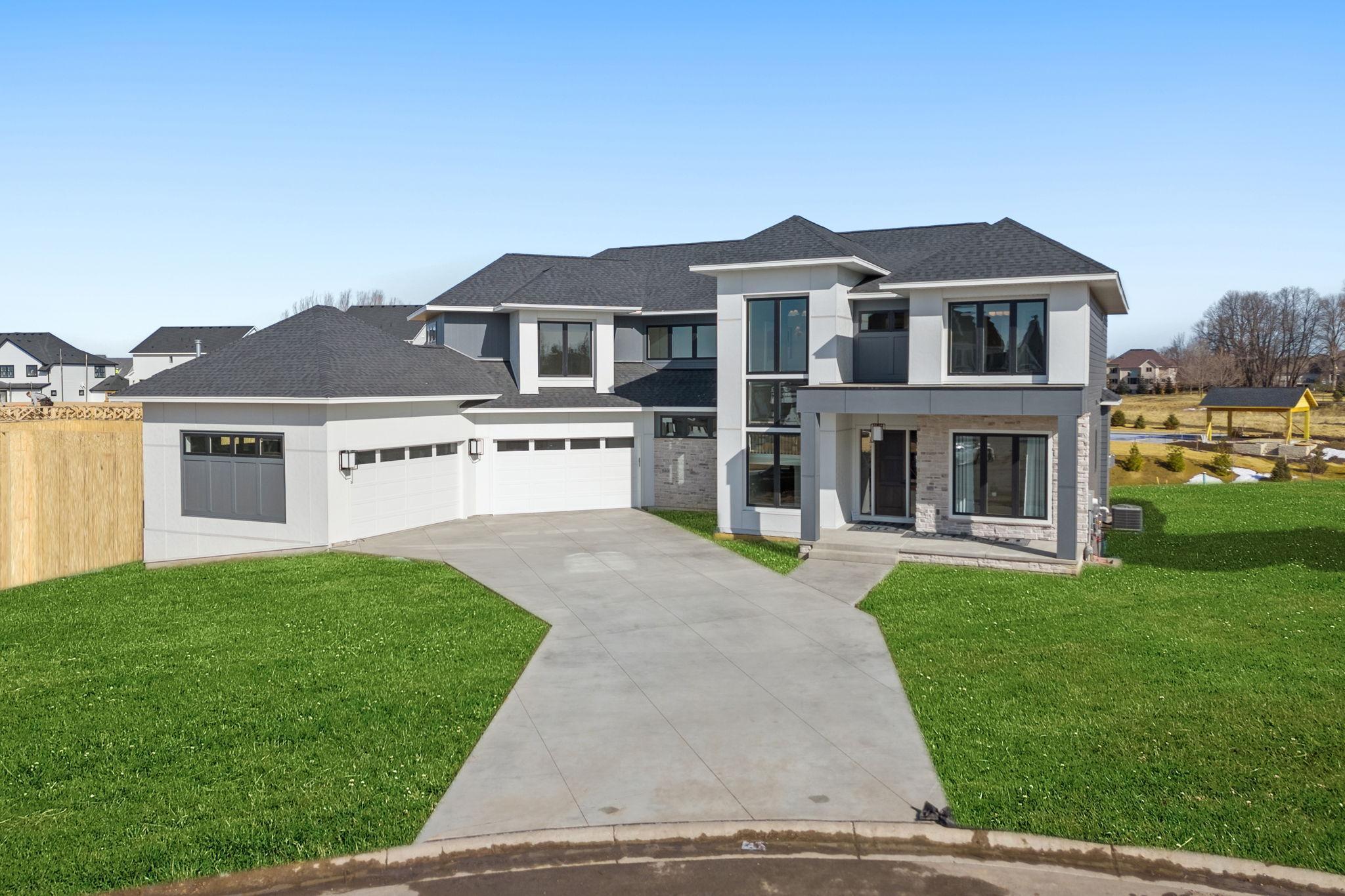16404 47TH PLACE
16404 47th Place, Minneapolis (Plymouth), 55446, MN
-
Price: $2,700,000
-
Status type: For Sale
-
City: Minneapolis (Plymouth)
-
Neighborhood: Hollydale 2nd Add
Bedrooms: 5
Property Size :7190
-
Listing Agent: NST49293,NST42403
-
Property type : Single Family Residence
-
Zip code: 55446
-
Street: 16404 47th Place
-
Street: 16404 47th Place
Bathrooms: 5
Year: 2025
Listing Brokerage: Compass
DETAILS
Last Opportunity in Hollydale! This is one of only a couple homes available before this ultra popular Hollydale neighborhood is fully sold out. Model home available for quick possession. With modern luxury, architectural excellence, creative use of space, and a quiet cul-de-sac setting, this full custom design has something for everyone! For those who want to impress it begins with curb appeal from the rare angled garage and carries into a grand front staircase, Full Swing Golf Simulator room, bright central sun room, stunning tall abundant windows, beautiful primary bath, and bold lower bar. For those who love design, enjoy an amazing kitchen with sink off the island, vast entertainment rooms, multiple flex spaces, and numerous places to get away for work or personal time. For the recreational enthusiast, play year-round in the indoor athletic court while Hollydale neighborhood provides a central park with pool and playground, bike and walking paths, open space play area, and direct access to Plymouth’s newest city park. All in top ranked Wayzata schools and a personal attention to craftsmanship found in every NIH Home. Clearly see why NIH is “Often Imitated, Never Duplicated.”
INTERIOR
Bedrooms: 5
Fin ft² / Living Area: 7190 ft²
Below Ground Living: 2629ft²
Bathrooms: 5
Above Ground Living: 4561ft²
-
Basement Details: Finished, Full, Concrete, Walkout,
Appliances Included:
-
EXTERIOR
Air Conditioning: Central Air
Garage Spaces: 4
Construction Materials: N/A
Foundation Size: 2789ft²
Unit Amenities:
-
Heating System:
-
- Forced Air
ROOMS
| Main | Size | ft² |
|---|---|---|
| Kitchen | 12x13 | 144 ft² |
| Dining Room | 17x13 | 289 ft² |
| Great Room | 17x18.5 | 313.08 ft² |
| Office | 11.5x12.5 | 141.76 ft² |
| Four Season Porch | 15x14.5 | 216.25 ft² |
| Deck | 17x16.5 | 279.08 ft² |
| Upper | Size | ft² |
|---|---|---|
| Bedroom 1 | 14.5x22 | 209.04 ft² |
| Bedroom 2 | 13.5x13 | 181.13 ft² |
| Bedroom 3 | 16x12 | 256 ft² |
| Bedroom 4 | 13.5x15 | 181.13 ft² |
| Bonus Room | 16.5x22 | 270.88 ft² |
| Lower | Size | ft² |
|---|---|---|
| Athletic Court | 29.5x24.5 | 718.26 ft² |
| Recreation Room | 23x14 | 529 ft² |
| Game Room | 23x13 | 529 ft² |
| Bar/Wet Bar Room | 15x12.5 | 186.25 ft² |
| Game Room | 14x12.5 | 173.83 ft² |
| Bedroom 5 | 15x12 | 225 ft² |
| Exercise Room | 15x10 | 225 ft² |
LOT
Acres: N/A
Lot Size Dim.: 53x50x186x100x200
Longitude: 45.0417
Latitude: -93.488
Zoning: Residential-Single Family
FINANCIAL & TAXES
Tax year: 2024
Tax annual amount: $2,293
MISCELLANEOUS
Fuel System: N/A
Sewer System: City Sewer/Connected
Water System: City Water/Connected
ADITIONAL INFORMATION
MLS#: NST7710931
Listing Brokerage: Compass

ID: 3531966
Published: March 12, 2025
Last Update: March 12, 2025
Views: 15






