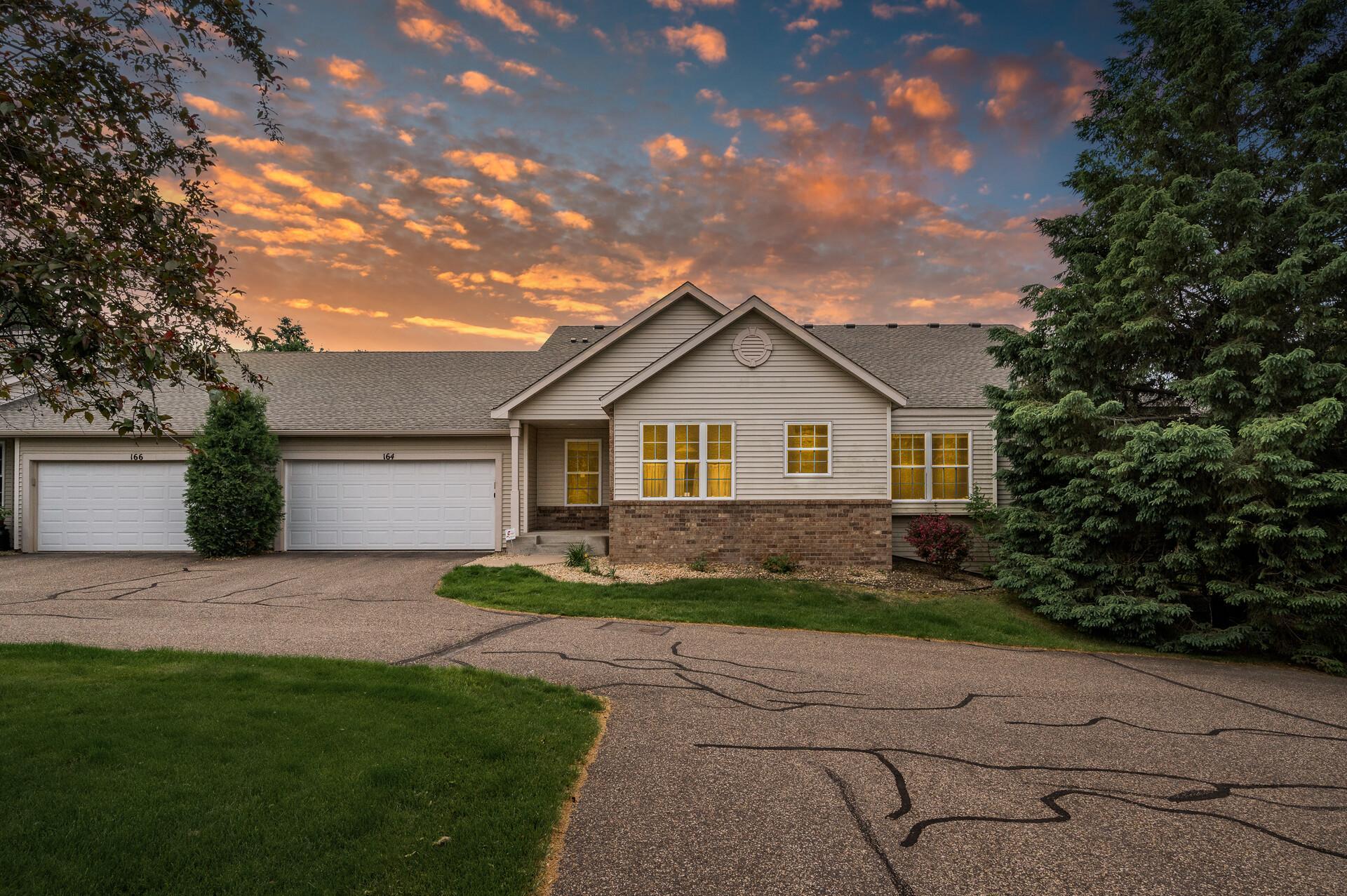164 WEDGEWOOD DRIVE
164 Wedgewood Drive, Saint Paul (Mahtomedi), 55115, MN
-
Price: $445,000
-
Status type: For Sale
-
City: Saint Paul (Mahtomedi)
-
Neighborhood: Deer Ridge Twnhms
Bedrooms: 3
Property Size :2437
-
Listing Agent: NST1001758,NST70529
-
Property type : Townhouse Side x Side
-
Zip code: 55115
-
Street: 164 Wedgewood Drive
-
Street: 164 Wedgewood Drive
Bathrooms: 3
Year: 1997
Listing Brokerage: LPT Realty, LLC
FEATURES
- Range
- Refrigerator
- Washer
- Dryer
- Microwave
- Dishwasher
- Disposal
- Air-To-Air Exchanger
- Gas Water Heater
- Stainless Steel Appliances
DETAILS
Welcome to this beautifully maintained corner unit townhome in the heart of Mahtomedi, where comfort, convenience, and community come together. This sun filled home offers all main floor living essentials, plus a large lookout lower level, perfect for entertaining or extra living space. You'll love the spacious layout with room to spread out, yet perfectly manageable. Take advantage of the cozy fireplaces for those chilly Minnesota evenings or enjoy time in the bright 4-season porch and sunny composite deck overlooking greenspace. The versatile lower level is ideal for a second family room, home office, or guest area. Recent updates include: new roof (3 years), flooring, paint, furnace & AC (4 years), fridge, stove, dishwasher (1 year) With walking & biking paths right outside your front door you won't be far away from nature. This prime Mahtomedi location is close to both downtown Mahtomedi & White Bear Lake, where you'll find charming shops & restaurants that make you feel like you're in a small town, yet so close to all the action. Whether you're downsizing, seeking low maintenance living, or simply want a welcoming space in a top-notch location, this home checks all the boxes. Don’t miss out on this rare Mahtomedi gem!
INTERIOR
Bedrooms: 3
Fin ft² / Living Area: 2437 ft²
Below Ground Living: 975ft²
Bathrooms: 3
Above Ground Living: 1462ft²
-
Basement Details: Daylight/Lookout Windows, Drain Tiled, Egress Window(s), Finished, Concrete, Storage Space, Sump Pump,
Appliances Included:
-
- Range
- Refrigerator
- Washer
- Dryer
- Microwave
- Dishwasher
- Disposal
- Air-To-Air Exchanger
- Gas Water Heater
- Stainless Steel Appliances
EXTERIOR
Air Conditioning: Central Air
Garage Spaces: 2
Construction Materials: N/A
Foundation Size: 1318ft²
Unit Amenities:
-
- Kitchen Window
- Deck
- Natural Woodwork
- Sun Room
- Ceiling Fan(s)
- Walk-In Closet
- Vaulted Ceiling(s)
- Washer/Dryer Hookup
- Security System
- In-Ground Sprinkler
- Cable
- Tile Floors
- Main Floor Primary Bedroom
- Primary Bedroom Walk-In Closet
Heating System:
-
- Forced Air
ROOMS
| Main | Size | ft² |
|---|---|---|
| Bedroom 2 | 12x10 | 144 ft² |
| Kitchen | 16x12 | 256 ft² |
| Living Room | 21x15 | 441 ft² |
| Sun Room | 12x11 | 144 ft² |
| Bedroom 1 | 14x12 | 196 ft² |
| Lower | Size | ft² |
|---|---|---|
| Family Room | 20x15 | 400 ft² |
| Amusement Room | 17x15 | 289 ft² |
LOT
Acres: N/A
Lot Size Dim.: 36x80
Longitude: 45.0479
Latitude: -92.9789
Zoning: Residential-Single Family
FINANCIAL & TAXES
Tax year: 2025
Tax annual amount: $4,282
MISCELLANEOUS
Fuel System: N/A
Sewer System: City Sewer/Connected
Water System: City Water/Connected
ADDITIONAL INFORMATION
MLS#: NST7752349
Listing Brokerage: LPT Realty, LLC

ID: 3776694
Published: June 12, 2025
Last Update: June 12, 2025
Views: 8






