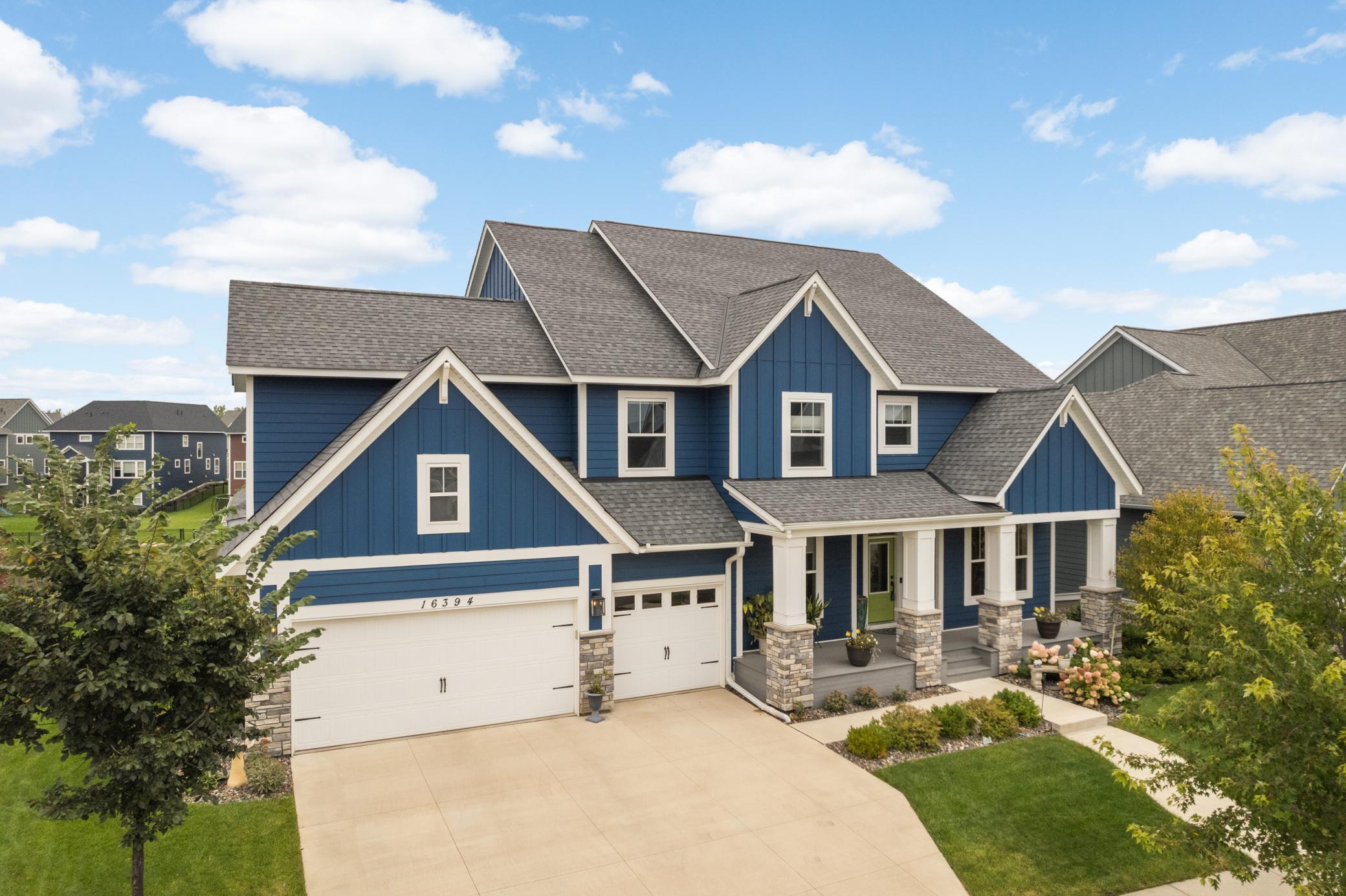16394 DRYDEN ROAD
16394 Dryden Road, Lakeville, 55044, MN
-
Price: $1,090,000
-
Status type: For Sale
-
City: Lakeville
-
Neighborhood: Spirit Of Brandtjen Farm 20th Add
Bedrooms: 5
Property Size :5321
-
Listing Agent: NST16593,NST78171
-
Property type : Single Family Residence
-
Zip code: 55044
-
Street: 16394 Dryden Road
-
Street: 16394 Dryden Road
Bathrooms: 6
Year: 2020
Listing Brokerage: RE/MAX Results
FEATURES
- Refrigerator
- Washer
- Dryer
- Microwave
- Exhaust Fan
- Dishwasher
- Water Softener Owned
- Disposal
- Cooktop
- Wall Oven
- Humidifier
- Air-To-Air Exchanger
- Gas Water Heater
- Stainless Steel Appliances
DETAILS
Set on a rare pond-side lot in the heart of Spirit of Brandtjen Farm, this stunning two-story home blends everyday comfort with thoughtful design, offering a lifestyle that feels both elevated and inviting. From the charming maintenance-free front porch to the expansive composite deck and stamped-concrete patio overlooking the water, every detail of this property has been carefully chosen to impress. Step inside and feel immediately at home. The sunlit kitchen is the true centerpiece—anchored by a generous quartz island, accented with sleek stainless appliances including a wall oven, and framed by crisp cabinetry, stylish backsplash, and both a butler’s pantry and walk-in pantry. It’s a space designed for gatherings—whether that’s hosting a holiday dinner or simply enjoying pancakes on a Saturday morning. The kitchen flows seamlessly into the warm, welcoming family room with its stone fireplace and custom built-ins, while the private office with French doors and the formal dining/flex space give you the freedom to live exactly how you want. A main-level guest suite provides comfort and privacy for overnight visitors. Upstairs, the vaulted owner’s retreat feels like your personal getaway—complete with French doors, tranquil pond views, and a spa-inspired bath featuring a soaking tub, walk-in shower, dual vanities, and an oversized custom closet. Three additional bedrooms (including a junior en suite and Jack-and-Jill) ensure there’s room for everyone, while a spacious bonus room and convenient upstairs laundry keep daily life running smoothly. The walk-out lower level was built for fun and flexibility: a bright amusement room, custom indoor sport court, dedicated home gym, and a ¾ bath. Storage abounds, and rough-ins for a future wet bar and fireplace mean you can take the space even further. Beyond the home itself, Spirit of Brandtjen Farm sets the stage for an unmatched lifestyle. Enjoy trails, lakes, playgrounds, and multiple pools, or gather with neighbors at the historic barn-style clubhouse with its fitness center, game rooms, and welcoming spaces. Here, community isn’t just a word—it’s a way of life. This home isn’t just a place to live—it’s a place to love, a place to gather, and a place to create lasting memories.
INTERIOR
Bedrooms: 5
Fin ft² / Living Area: 5321 ft²
Below Ground Living: 1566ft²
Bathrooms: 6
Above Ground Living: 3755ft²
-
Basement Details: Drain Tiled, Finished, Full, Concrete, Sump Basket, Sump Pump, Walkout,
Appliances Included:
-
- Refrigerator
- Washer
- Dryer
- Microwave
- Exhaust Fan
- Dishwasher
- Water Softener Owned
- Disposal
- Cooktop
- Wall Oven
- Humidifier
- Air-To-Air Exchanger
- Gas Water Heater
- Stainless Steel Appliances
EXTERIOR
Air Conditioning: Central Air
Garage Spaces: 3
Construction Materials: N/A
Foundation Size: 2162ft²
Unit Amenities:
-
- Patio
- Deck
- Porch
- Hardwood Floors
- Ceiling Fan(s)
- Walk-In Closet
- Vaulted Ceiling(s)
- In-Ground Sprinkler
- Exercise Room
- Paneled Doors
- Kitchen Center Island
- French Doors
- Tile Floors
- Main Floor Primary Bedroom
- Primary Bedroom Walk-In Closet
Heating System:
-
- Forced Air
ROOMS
| Main | Size | ft² |
|---|---|---|
| Dining Room | 13x11 | 169 ft² |
| Family Room | 18x28 | 324 ft² |
| Kitchen | 14x11 | 196 ft² |
| Bedroom 1 | 16x10 | 256 ft² |
| Office | 11x9 | 121 ft² |
| Deck | n/a | 0 ft² |
| Upper | Size | ft² |
|---|---|---|
| Bedroom 2 | 15x15 | 225 ft² |
| Bedroom 3 | 15x11 | 225 ft² |
| Bedroom 4 | 20x11 | 400 ft² |
| Bedroom 5 | 15x11 | 225 ft² |
| Bonus Room | 29x17 | 841 ft² |
| Lower | Size | ft² |
|---|---|---|
| Athletic Court | 29x19 | 841 ft² |
| Amusement Room | 29x20 | 841 ft² |
| Exercise Room | 20x10 | 400 ft² |
LOT
Acres: N/A
Lot Size Dim.: 79x135x93x142
Longitude: 44.712
Latitude: -93.1587
Zoning: Residential-Single Family
FINANCIAL & TAXES
Tax year: 2024
Tax annual amount: $11,558
MISCELLANEOUS
Fuel System: N/A
Sewer System: City Sewer/Connected
Water System: City Water/Connected
ADDITIONAL INFORMATION
MLS#: NST7782982
Listing Brokerage: RE/MAX Results

ID: 4101279
Published: September 11, 2025
Last Update: September 11, 2025
Views: 16






