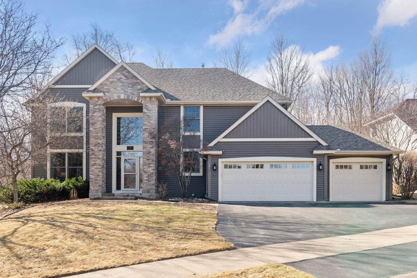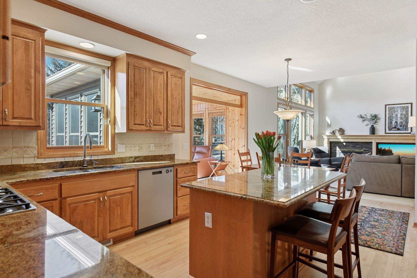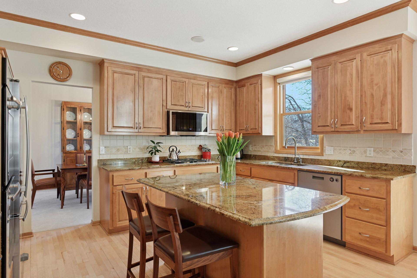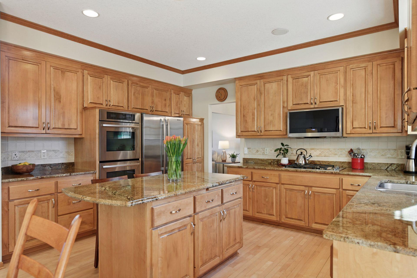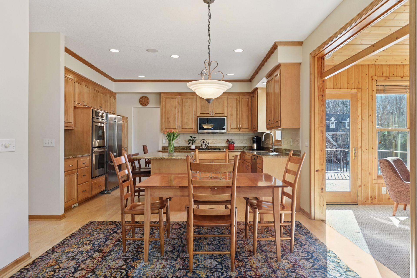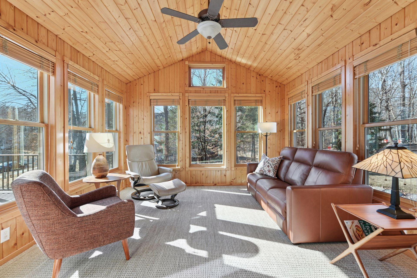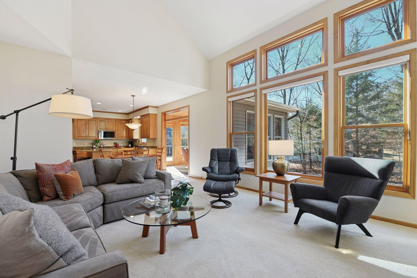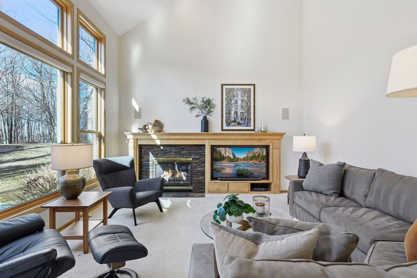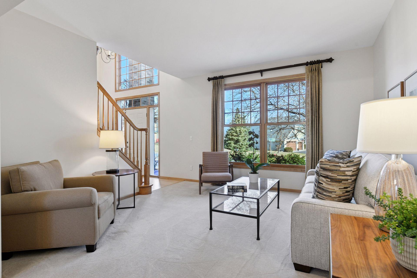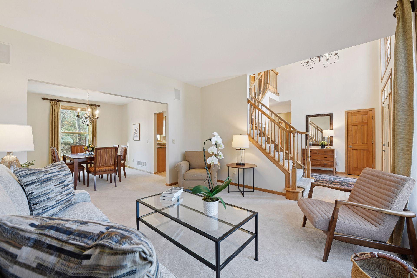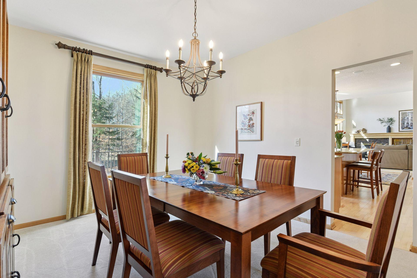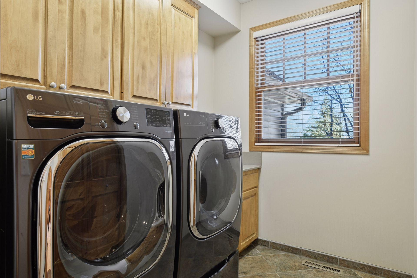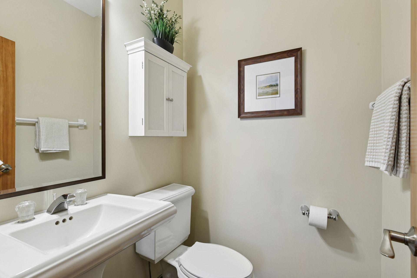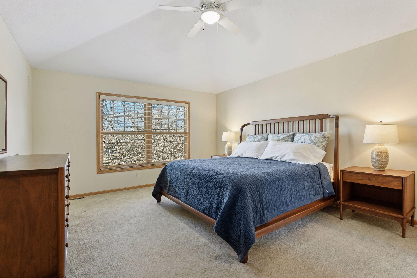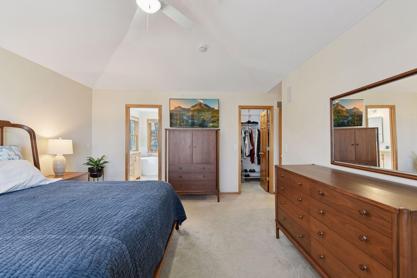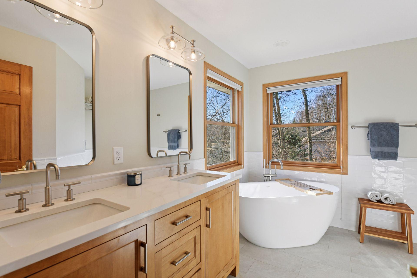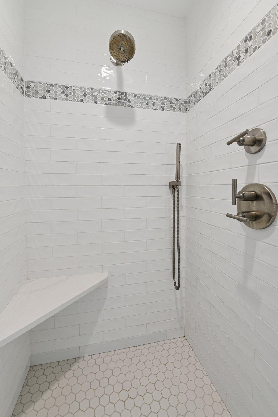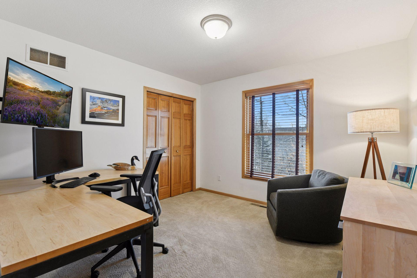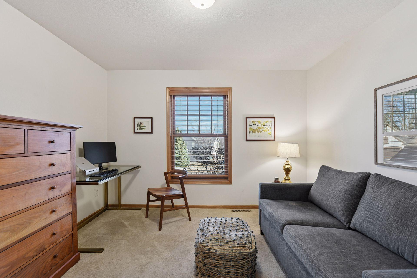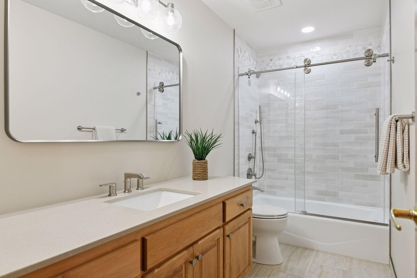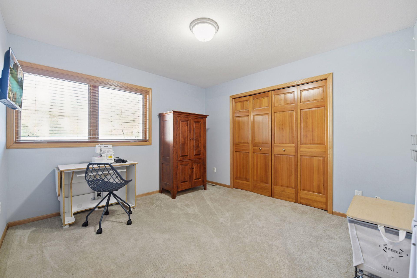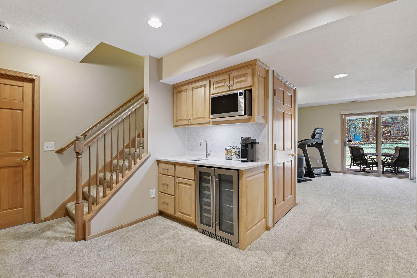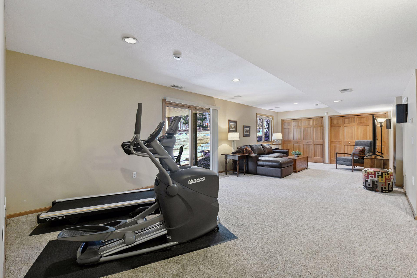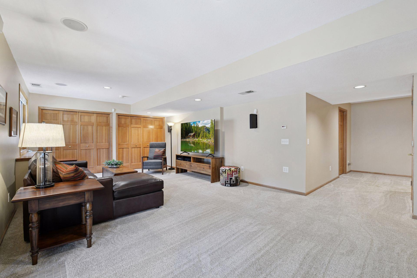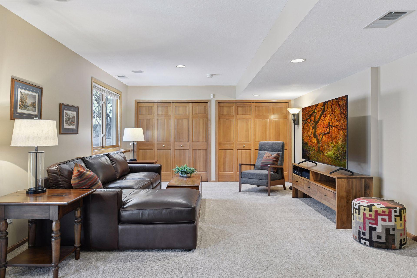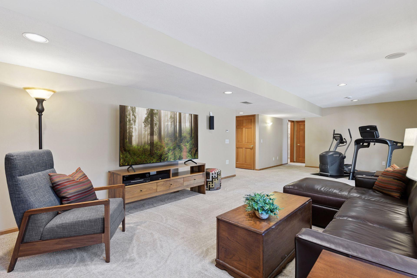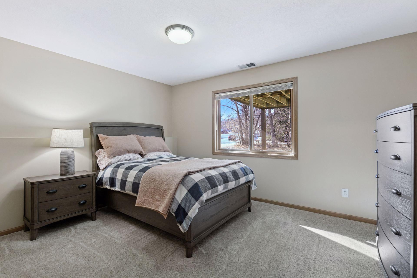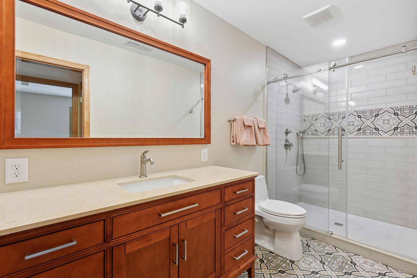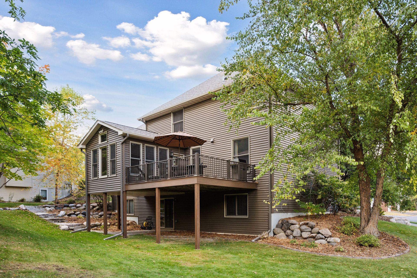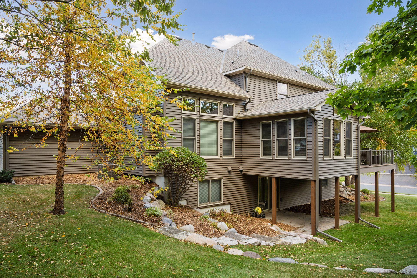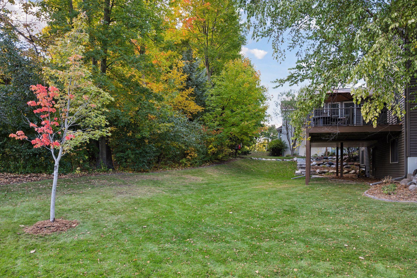16393 76TH PLACE
16393 76th Place, Maple Grove, 55311, MN
-
Price: $715,000
-
Status type: For Sale
-
City: Maple Grove
-
Neighborhood: Palisades At Nottingham
Bedrooms: 5
Property Size :3652
-
Listing Agent: NST16633,NST84946
-
Property type : Single Family Residence
-
Zip code: 55311
-
Street: 16393 76th Place
-
Street: 16393 76th Place
Bathrooms: 4
Year: 1998
Listing Brokerage: Coldwell Banker Burnet
FEATURES
- Refrigerator
- Dishwasher
- Cooktop
- Air-To-Air Exchanger
- Double Oven
DETAILS
Located in the high-demand Nottingham Palisades neighborhood this pristinely maintained and exquisitely updated Lundgren built two-story, walkout home is a testament to timeless design and craftmanship offering comfort and convenience. Upon entering, you are graced by a 2-story foyer that seamlessly flows into an open floor plan with a spacious two-story great room adorned with a wall of windows, gas fireplace and built-ins as its focal point. The extra wide gourmet kitchen offers stainless steel appliances, granite counters, center island, maple cabinetry/floors and sensational sight lines of the 4-season porch, informal dining and great room. This main level plays host to a formal dining, formal living room, laundry room and ½ bath. The upper-level boast four generously sized bedrooms. The walkout lower level is an entertainers’ dream, offering a large family room that opens to the impressively landscaped, south facing backyard and patio, a game area, wet bar, 5th bedroom with updated ¾ bath and an additional room awaiting your vision. Notable features / improvements include: ALL NEWER BATHROOMS; majority of home has newer Kolbe windows, newer siding and roof, maintenance free deck, added 4-season porch, added wet bar in lower level, some newer carpet. Neighborhood features community pools, playgrounds, walking trails and basketball courts making an excellent spot for endless memories. This is a must see!
INTERIOR
Bedrooms: 5
Fin ft² / Living Area: 3652 ft²
Below Ground Living: 1059ft²
Bathrooms: 4
Above Ground Living: 2593ft²
-
Basement Details: Drain Tiled, Finished, Sump Basket, Walkout,
Appliances Included:
-
- Refrigerator
- Dishwasher
- Cooktop
- Air-To-Air Exchanger
- Double Oven
EXTERIOR
Air Conditioning: Central Air
Garage Spaces: 3
Construction Materials: N/A
Foundation Size: 1258ft²
Unit Amenities:
-
- Kitchen Window
- Deck
- Natural Woodwork
- Hardwood Floors
- Sun Room
- Kitchen Center Island
- Wet Bar
- Tile Floors
- Primary Bedroom Walk-In Closet
Heating System:
-
- Forced Air
ROOMS
| Main | Size | ft² |
|---|---|---|
| Living Room | 13.5x13.5 | 180.01 ft² |
| Dining Room | 14.5x11 | 209.04 ft² |
| Kitchen | 14x12 | 196 ft² |
| Informal Dining Room | 12x10 | 144 ft² |
| Family Room | 16.5x14 | 270.88 ft² |
| Four Season Porch | 14x13 | 196 ft² |
| Upper | Size | ft² |
|---|---|---|
| Bedroom 1 | 17x13 | 289 ft² |
| Bedroom 2 | 11x11 | 121 ft² |
| Bedroom 3 | 11.5x11 | 131.29 ft² |
| Bedroom 4 | 12x11 | 144 ft² |
| Lower | Size | ft² |
|---|---|---|
| Bedroom 5 | 14x11.5 | 159.83 ft² |
| Amusement Room | 31x14 | 961 ft² |
| Bar/Wet Bar Room | 9x6 | 81 ft² |
| Storage | 14x8 | 196 ft² |
LOT
Acres: N/A
Lot Size Dim.: N67x180x123x150
Longitude: 45.0938
Latitude: -93.4881
Zoning: Residential-Single Family
FINANCIAL & TAXES
Tax year: 2025
Tax annual amount: $8,126
MISCELLANEOUS
Fuel System: N/A
Sewer System: City Sewer/Connected
Water System: City Water/Connected
ADDITIONAL INFORMATION
MLS#: NST7695689
Listing Brokerage: Coldwell Banker Burnet

ID: 3515944
Published: April 04, 2025
Last Update: April 04, 2025
Views: 39


