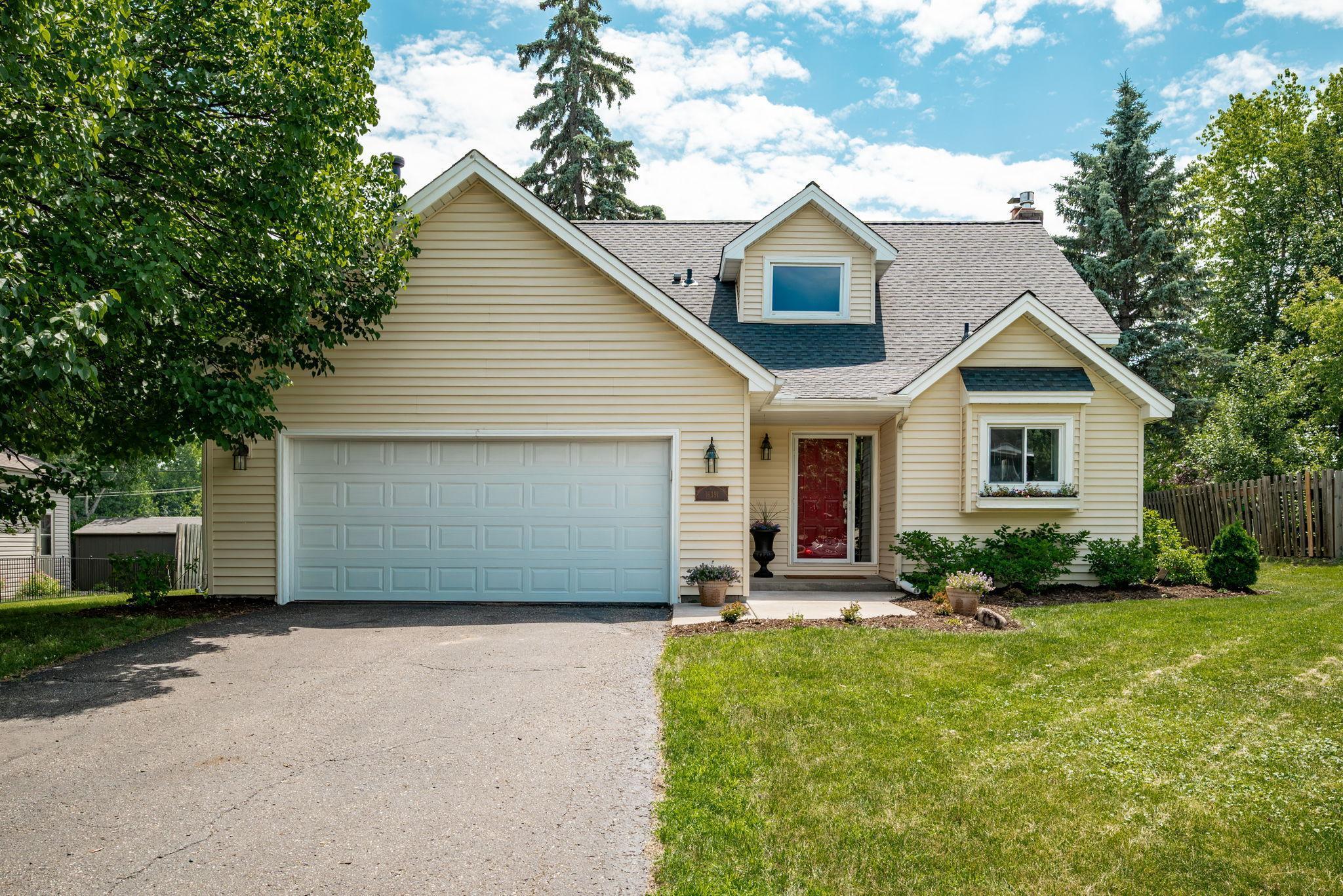16391 ADRET COURT
16391 Adret Court, Eden Prairie, 55346, MN
-
Price: $465,000
-
Status type: For Sale
-
City: Eden Prairie
-
Neighborhood: Timber Creek Woods
Bedrooms: 4
Property Size :1855
-
Listing Agent: NST16483,NST217639
-
Property type : Single Family Residence
-
Zip code: 55346
-
Street: 16391 Adret Court
-
Street: 16391 Adret Court
Bathrooms: 2
Year: 1984
Listing Brokerage: Edina Realty, Inc.
FEATURES
- Range
- Refrigerator
- Washer
- Dryer
- Microwave
- Dishwasher
- Disposal
- Stainless Steel Appliances
DETAILS
Charming Eden Prairie, 3 level-split, home in a highly desirable neighborhood! Nestled just one mile north of Eden Prairie High School on a cul-de-sac, this beautifully updated and lovingly maintained 4 bedroom, 2 bath home combines comfort, character, and convenience. With inviting living spaces, and modern updates, this home is the perfect blend of timeless charm. A spacious entryway connects to an adorable, updated kitchen featuring white cabinetry, granite countertops, and SS appliances. There is a lovely eating area connected to the kitchen rounding out the main level. Open views of the upper level living room with a 20 ft vaulted ceiling and large windows also welcome you into this home. A cozy, wood-burning fireplace anchors the upper level space. The primary bedroom, second bedroom and remodeled full bath with newly tiled flooring are perfect for any family. The lower level boasts a second fireplace that is gas burning, adding warmth, comfort and flexibility for everyday living or entertaining. Two more bedrooms, a 3/4 bath with newly tiled floors, and the laundry and storage area, complete the interior of this home. The exterior shines just as bright with new deck boards, fresh landscaping, and a charming window box that adds instant curb appeal. The backyard is perfect for gatherings, complete with a fire pit, storage shed and privacy fence. This is your opportunity to own a move-in-ready home in one of Eden Prairie's most desirable areas. Schedule your showing today!
INTERIOR
Bedrooms: 4
Fin ft² / Living Area: 1855 ft²
Below Ground Living: 663ft²
Bathrooms: 2
Above Ground Living: 1192ft²
-
Basement Details: Block, Crawl Space, Daylight/Lookout Windows, Finished, Partially Finished, Storage Space,
Appliances Included:
-
- Range
- Refrigerator
- Washer
- Dryer
- Microwave
- Dishwasher
- Disposal
- Stainless Steel Appliances
EXTERIOR
Air Conditioning: Central Air
Garage Spaces: 2
Construction Materials: N/A
Foundation Size: 1158ft²
Unit Amenities:
-
- Deck
- Hardwood Floors
- Walk-In Closet
- Vaulted Ceiling(s)
- Washer/Dryer Hookup
- Primary Bedroom Walk-In Closet
Heating System:
-
- Forced Air
ROOMS
| Upper | Size | ft² |
|---|---|---|
| Living Room | 14x15 | 196 ft² |
| Bedroom 1 | 13x14 | 169 ft² |
| Bedroom 2 | 9x10 | 81 ft² |
| Main | Size | ft² |
|---|---|---|
| Dining Room | 11x11 | 121 ft² |
| Kitchen | 10x11 | 100 ft² |
| Lower | Size | ft² |
|---|---|---|
| Family Room | 11x9 | 121 ft² |
| Bedroom 3 | 10x10 | 100 ft² |
| Bedroom 4 | 9x10 | 81 ft² |
LOT
Acres: N/A
Lot Size Dim.: 87x105x90x123
Longitude: 44.882
Latitude: -93.485
Zoning: Residential-Single Family
FINANCIAL & TAXES
Tax year: 2025
Tax annual amount: $5,000
MISCELLANEOUS
Fuel System: N/A
Sewer System: City Sewer/Connected
Water System: City Water/Connected
ADITIONAL INFORMATION
MLS#: NST7764721
Listing Brokerage: Edina Realty, Inc.

ID: 3837563
Published: June 28, 2025
Last Update: June 28, 2025
Views: 2






