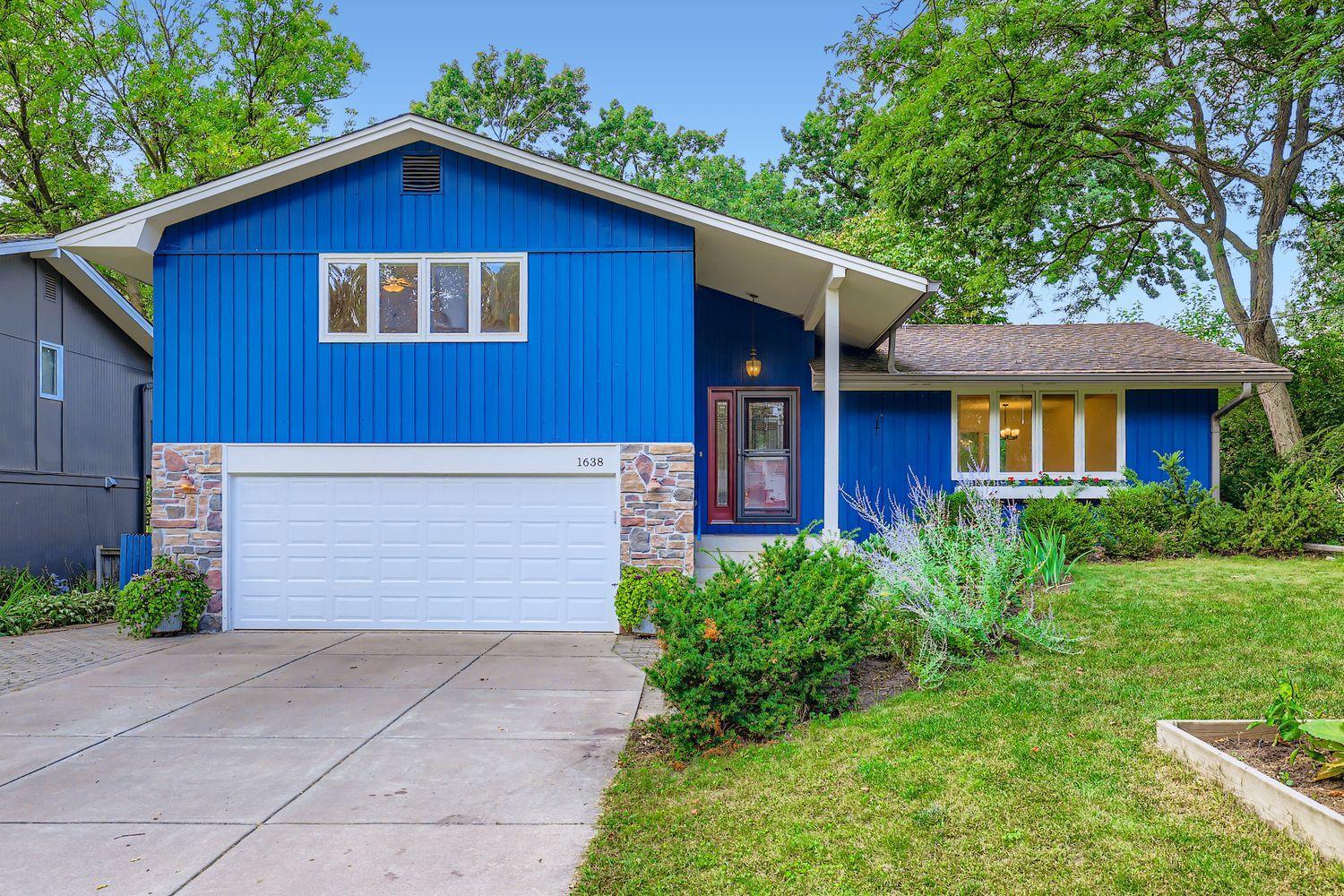1638 23RD AVENUE
1638 23rd Avenue, New Brighton, 55112, MN
-
Price: $450,000
-
Status type: For Sale
-
City: New Brighton
-
Neighborhood: Karols Stony Lake Add
Bedrooms: 3
Property Size :1992
-
Listing Agent: NST16444,NST85101
-
Property type : Single Family Residence
-
Zip code: 55112
-
Street: 1638 23rd Avenue
-
Street: 1638 23rd Avenue
Bathrooms: 3
Year: 1967
Listing Brokerage: Edina Realty, Inc.
FEATURES
- Range
- Refrigerator
- Washer
- Dryer
- Microwave
- Dishwasher
- Water Softener Owned
- Gas Water Heater
DETAILS
Welcome to this wonderful New Brighton home, ready for you to create lasting memories. The main floor features a spacious kitchen with a breakfast nook and ample counter space, plus a separate dining room for more formal gatherings. The light-filled living room is perfect for entertaining or relaxing with guest. The owner’s suite includes a private ¾ bath and walk in closet. Two additional large bedrooms with walk in closets, share a full bath on the same level. Just steps down from the main floor, you’ll find a cozy family room with a gas fireplace, custom built-ins, and a sliding glass door that opens to the backyard patio. A convenient half bath completes this level. The lower-level rec room offers flexible options, whether you want a home theater, fitness area, or office space. Outside, enjoy a fully fenced corner lot with serene views of Stony Lake. The large stamped concrete patio is ideal for summer evenings and gatherings. Located in the highly sought-after Mounds View School District, and close to parks, trails, and restaurants. This home truly has it all!
INTERIOR
Bedrooms: 3
Fin ft² / Living Area: 1992 ft²
Below Ground Living: 620ft²
Bathrooms: 3
Above Ground Living: 1372ft²
-
Basement Details: Block, Finished, Sump Pump, Walkout,
Appliances Included:
-
- Range
- Refrigerator
- Washer
- Dryer
- Microwave
- Dishwasher
- Water Softener Owned
- Gas Water Heater
EXTERIOR
Air Conditioning: Central Air
Garage Spaces: 2
Construction Materials: N/A
Foundation Size: 892ft²
Unit Amenities:
-
- Patio
- Kitchen Window
- Hardwood Floors
- Ceiling Fan(s)
- Walk-In Closet
- Washer/Dryer Hookup
- Primary Bedroom Walk-In Closet
Heating System:
-
- Forced Air
ROOMS
| Main | Size | ft² |
|---|---|---|
| Living Room | 17x11 | 289 ft² |
| Dining Room | 11x9 | 121 ft² |
| Kitchen | 11x10 | 121 ft² |
| Foyer | 13x9 | 169 ft² |
| Lower | Size | ft² |
|---|---|---|
| Family Room | 18x13 | 324 ft² |
| Recreation Room | 22x19 | 484 ft² |
| Laundry | 9x8 | 81 ft² |
| Upper | Size | ft² |
|---|---|---|
| Bedroom 1 | 15x11 | 225 ft² |
| Bedroom 2 | 12x11 | 144 ft² |
| Bedroom 3 | 15x10 | 225 ft² |
LOT
Acres: N/A
Lot Size Dim.: 80x130
Longitude: 45.0761
Latitude: -93.2167
Zoning: Residential-Single Family
FINANCIAL & TAXES
Tax year: 2025
Tax annual amount: $5,282
MISCELLANEOUS
Fuel System: N/A
Sewer System: City Sewer/Connected
Water System: City Water/Connected
ADDITIONAL INFORMATION
MLS#: NST7787694
Listing Brokerage: Edina Realty, Inc.

ID: 4074309
Published: September 04, 2025
Last Update: September 04, 2025
Views: 1






