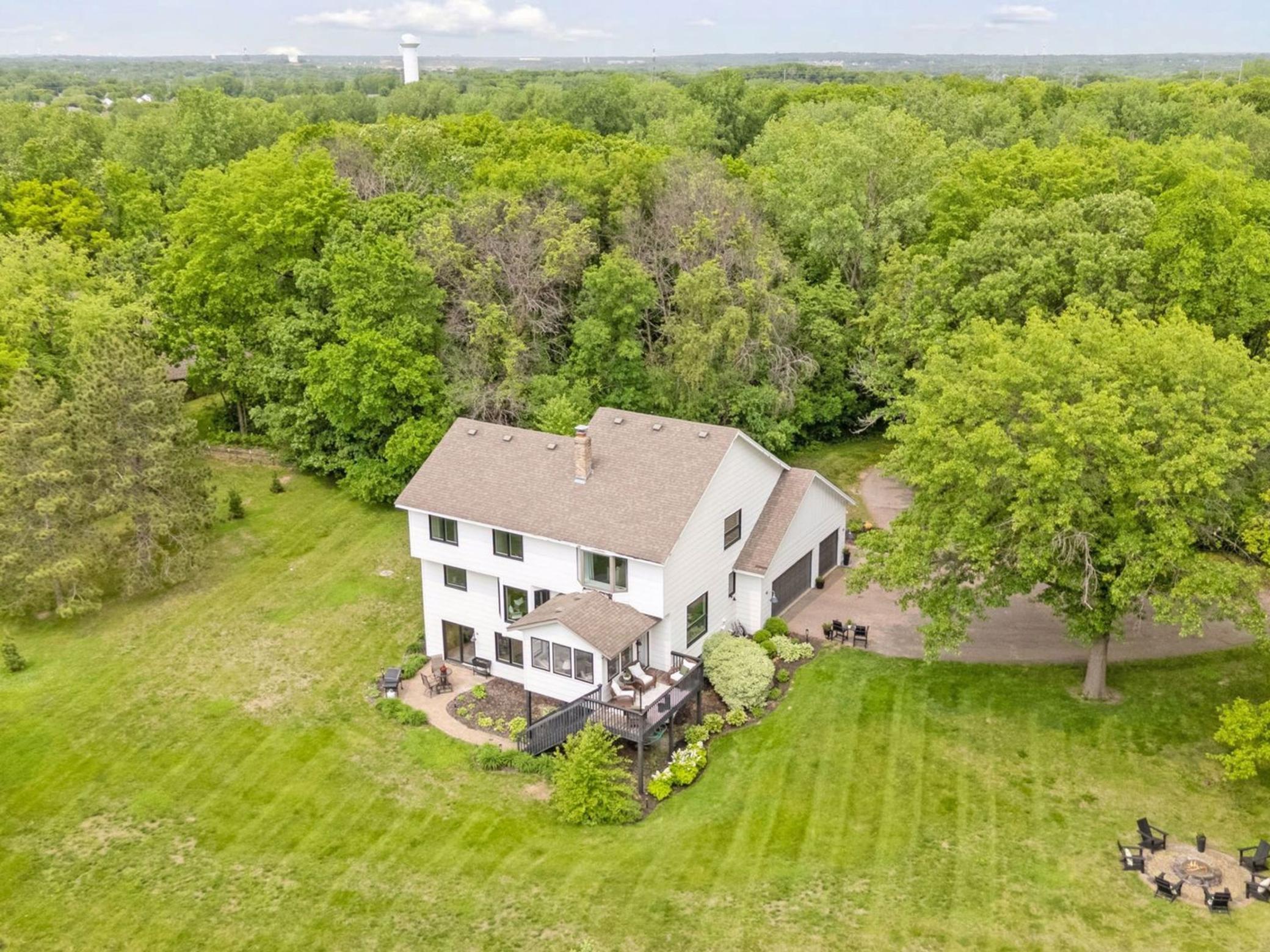1638 112TH COURT
1638 112th Court, Inver Grove Heights, 55077, MN
-
Price: $850,000
-
Status type: For Sale
-
City: Inver Grove Heights
-
Neighborhood: Cliffwood
Bedrooms: 5
Property Size :3239
-
Listing Agent: NST18379,NST97076
-
Property type : Single Family Residence
-
Zip code: 55077
-
Street: 1638 112th Court
-
Street: 1638 112th Court
Bathrooms: 4
Year: 1985
Listing Brokerage: Lakes Sotheby's International Realty
FEATURES
- Range
- Refrigerator
- Washer
- Dryer
- Microwave
- Dishwasher
- Disposal
- Stainless Steel Appliances
DETAILS
Situated on just over 2.25 acres in district 196 (Rosemount-Eagan-Apple Valley) this charming modified two story has undergone significant renovations under the current owner. A fabulous main floor features an open concept kitchen, large dining room, family room with adjacent sunroom and deck as well as sitting room, powder room, and a laundry and mud room off the oversize three car garage. Upstairs you’ll find an owners suite with full bath, three beds and a full bath and all with oversize windows that allow natural light in throughout the day. The lower walkout level includes an office, ample storage, full bath, bedroom and family room. Outside you’ll enjoy meandering hills with limited sightlines to your neighbors. A firepit and open sky views create a peaceful atmosphere for enjoying an evening fire or sunset. Situated on a cul-de-sac with a long driveway, this property places a premium on privacy while still being conveniently located within minutes of schools, shops and dining. If you love entertaining, space, and nature this house is not to be missed. Welcome home!
INTERIOR
Bedrooms: 5
Fin ft² / Living Area: 3239 ft²
Below Ground Living: 950ft²
Bathrooms: 4
Above Ground Living: 2289ft²
-
Basement Details: Daylight/Lookout Windows, Egress Window(s), Finished, Full,
Appliances Included:
-
- Range
- Refrigerator
- Washer
- Dryer
- Microwave
- Dishwasher
- Disposal
- Stainless Steel Appliances
EXTERIOR
Air Conditioning: Central Air
Garage Spaces: 3
Construction Materials: N/A
Foundation Size: 1192ft²
Unit Amenities:
-
- Patio
- Kitchen Window
- Deck
- Porch
- Hardwood Floors
- Sun Room
- Ceiling Fan(s)
- Vaulted Ceiling(s)
- Panoramic View
- Tile Floors
Heating System:
-
- Forced Air
ROOMS
| Main | Size | ft² |
|---|---|---|
| Living Room | 17x12 | 289 ft² |
| Dining Room | 12x12 | 144 ft² |
| Family Room | 18x14 | 324 ft² |
| Kitchen | 13x12 | 169 ft² |
| Informal Dining Room | 12x11 | 144 ft² |
| Three Season Porch | 12x10 | 144 ft² |
| Upper | Size | ft² |
|---|---|---|
| Bedroom 1 | 18x14 | 324 ft² |
| Bedroom 2 | 14x10 | 196 ft² |
| Bedroom 3 | 12x10 | 144 ft² |
| Bedroom 4 | 12x10 | 144 ft² |
| Lower | Size | ft² |
|---|---|---|
| Bedroom 5 | 15x14 | 225 ft² |
| Amusement Room | 22x10 | 484 ft² |
| Office | 12x10 | 144 ft² |
LOT
Acres: N/A
Lot Size Dim.: 234x655x944x1466
Longitude: 44.7866
Latitude: -93.0983
Zoning: Residential-Single Family
FINANCIAL & TAXES
Tax year: 2025
Tax annual amount: $8,246
MISCELLANEOUS
Fuel System: N/A
Sewer System: Private Sewer
Water System: Well
ADITIONAL INFORMATION
MLS#: NST7752396
Listing Brokerage: Lakes Sotheby's International Realty

ID: 3745161
Published: June 05, 2025
Last Update: June 05, 2025
Views: 4






