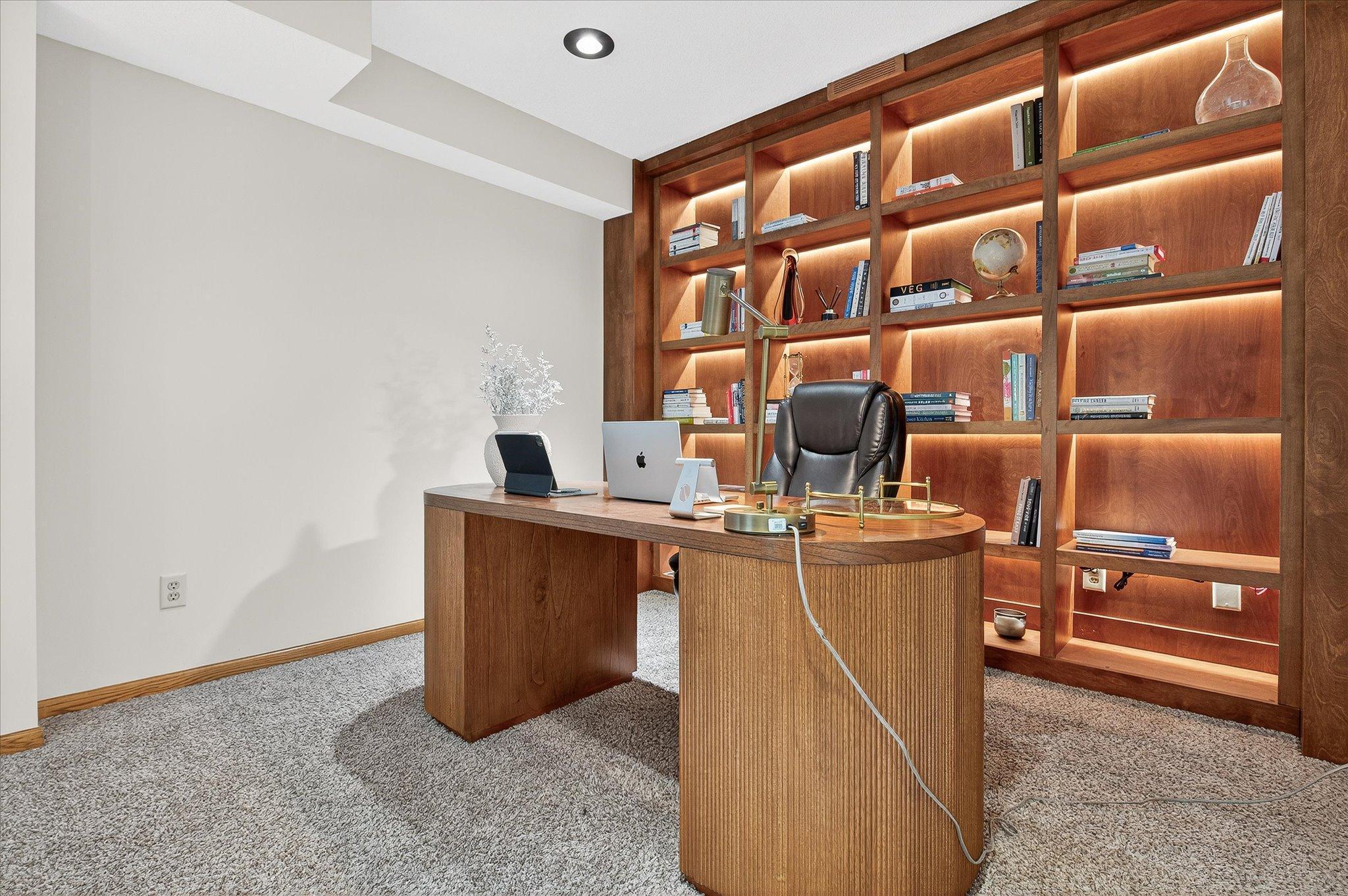16371 HARMONY PATH
16371 Harmony Path, Lakeville, 55044, MN
-
Price: $475,000
-
Status type: For Sale
-
City: Lakeville
-
Neighborhood: Highview Heights 4th Add
Bedrooms: 4
Property Size :2407
-
Listing Agent: NST16483,NST85130
-
Property type : Single Family Residence
-
Zip code: 55044
-
Street: 16371 Harmony Path
-
Street: 16371 Harmony Path
Bathrooms: 3
Year: 1992
Listing Brokerage: Edina Realty, Inc.
FEATURES
- Range
- Refrigerator
- Washer
- Dryer
- Microwave
- Dishwasher
- Water Softener Owned
- Disposal
- Stainless Steel Appliances
DETAILS
Welcome home to this superb four level split situated in a quiet neighborhood in a fantastic Lakeville location! You will love all the wonderful upgrades this home has to offer. Updated flooring on the main level and an upgraded kitchen with quartz countertops, white enameled cabinetry and SS appliances. Enjoy three bedrooms and two full bathrooms on the upper level (including a private primary en-suite). All bathrooms have been updated. The home has a wonderful floorplan and brings in tons of great natural light throughout. The lower level offers the 4th bedroom and 3/4 bathroom plus a generous sized laundry/ storage room. You'll love the newly designed office in the 4th level with beautiful built-in shelving. The home features large room sizes, a gas fireplace, large deck, freshly landscaped yard, newer mechanicals and an irrigation system. 3 car garage too! ISD 196 schools. Move in and enjoy all this home has to offer!
INTERIOR
Bedrooms: 4
Fin ft² / Living Area: 2407 ft²
Below Ground Living: 867ft²
Bathrooms: 3
Above Ground Living: 1540ft²
-
Basement Details: Daylight/Lookout Windows, Finished,
Appliances Included:
-
- Range
- Refrigerator
- Washer
- Dryer
- Microwave
- Dishwasher
- Water Softener Owned
- Disposal
- Stainless Steel Appliances
EXTERIOR
Air Conditioning: Central Air
Garage Spaces: 3
Construction Materials: N/A
Foundation Size: 1540ft²
Unit Amenities:
-
- Kitchen Window
- Deck
- Natural Woodwork
- Washer/Dryer Hookup
Heating System:
-
- Forced Air
ROOMS
| Main | Size | ft² |
|---|---|---|
| Kitchen | 11x11 | 121 ft² |
| Dining Room | 16x9 | 256 ft² |
| Informal Dining Room | 13x11 | 169 ft² |
| Deck | 16x14 | 256 ft² |
| Porch | 18x14 | 324 ft² |
| Upper | Size | ft² |
|---|---|---|
| Bedroom 1 | 14x14 | 196 ft² |
| Bedroom 2 | 11x10 | 121 ft² |
| Bedroom 3 | 11x9 | 121 ft² |
| Living Room | 15x12 | 225 ft² |
| Lower | Size | ft² |
|---|---|---|
| Bedroom 4 | 12x12 | 144 ft² |
| Family Room | 30x12 | 900 ft² |
| Office | 15x10 | 225 ft² |
| Laundry | 14x13 | 196 ft² |
LOT
Acres: N/A
Lot Size Dim.: 85x131x77x133
Longitude: 44.7118
Latitude: -93.2293
Zoning: Residential-Single Family
FINANCIAL & TAXES
Tax year: 2025
Tax annual amount: $4,832
MISCELLANEOUS
Fuel System: N/A
Sewer System: City Sewer/Connected
Water System: City Water/Connected
ADDITIONAL INFORMATION
MLS#: NST7796008
Listing Brokerage: Edina Realty, Inc.

ID: 4102427
Published: September 12, 2025
Last Update: September 12, 2025
Views: 12






