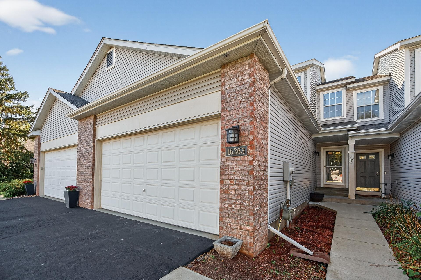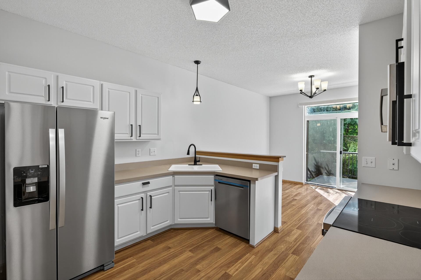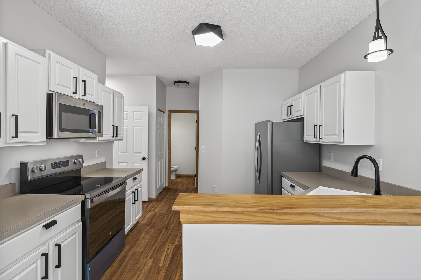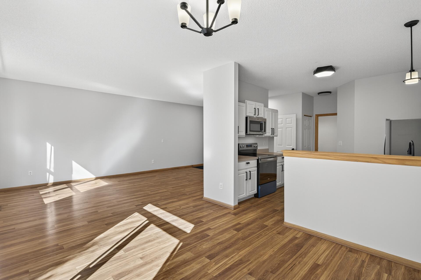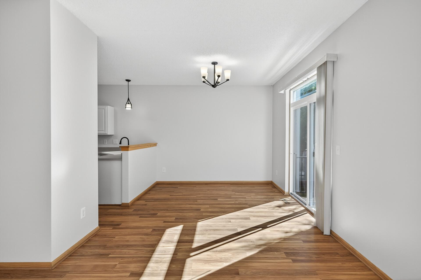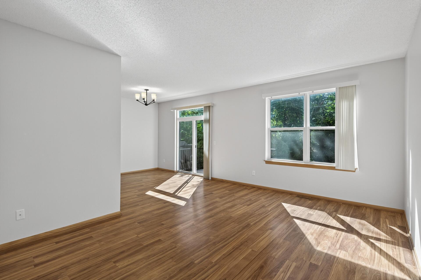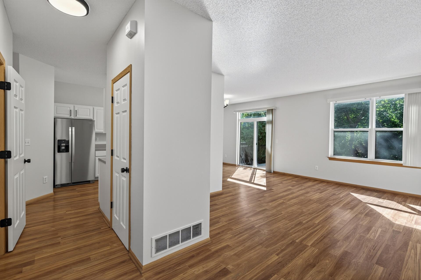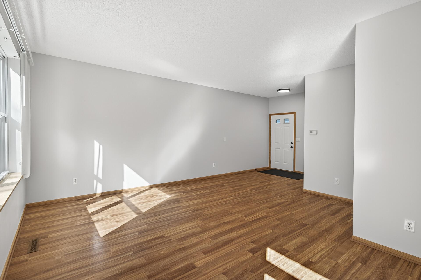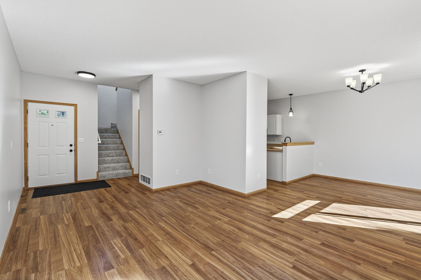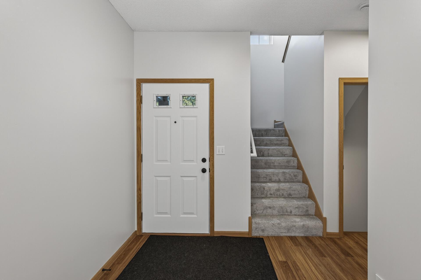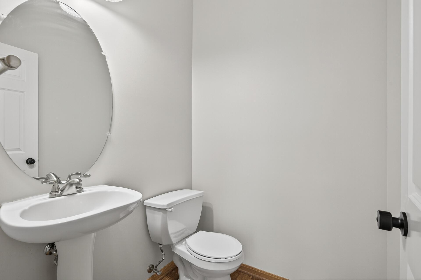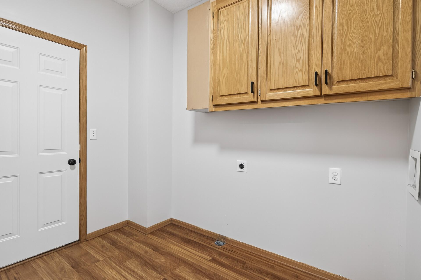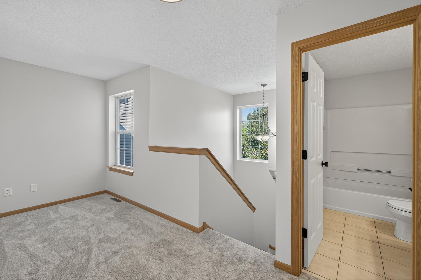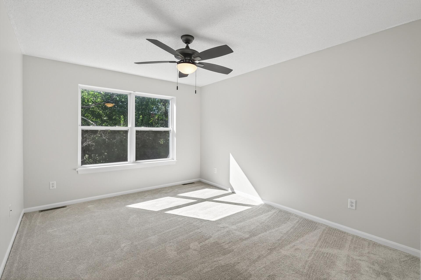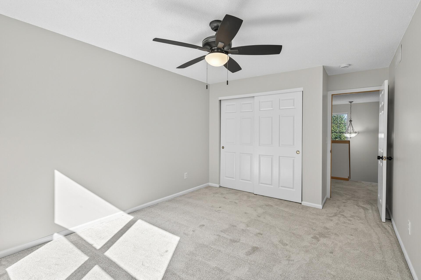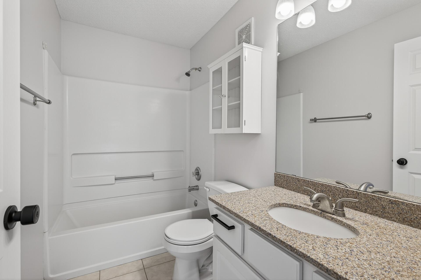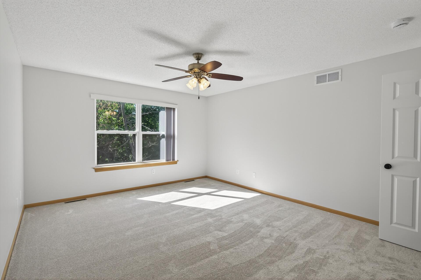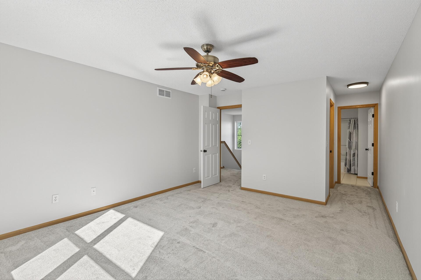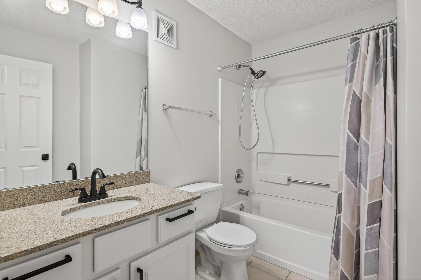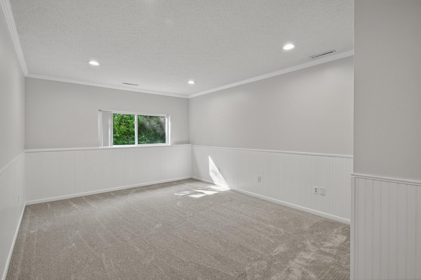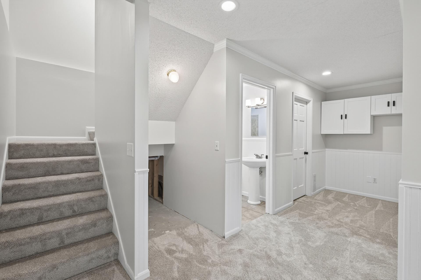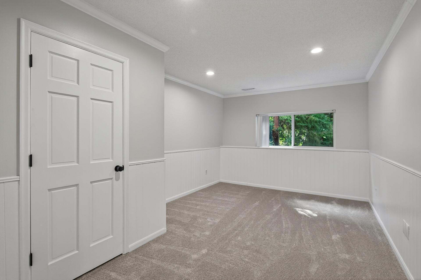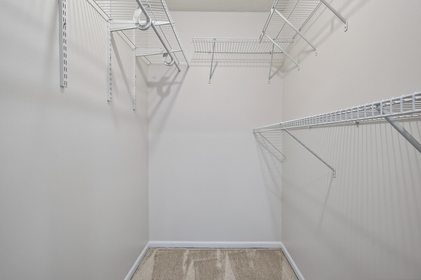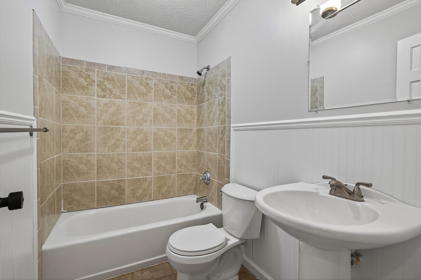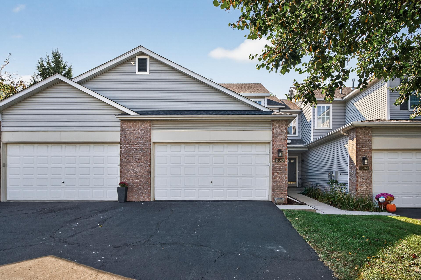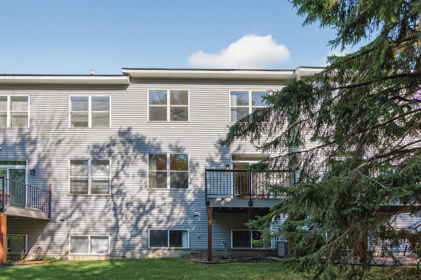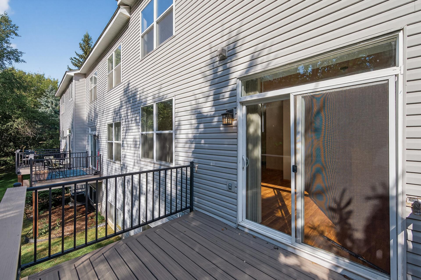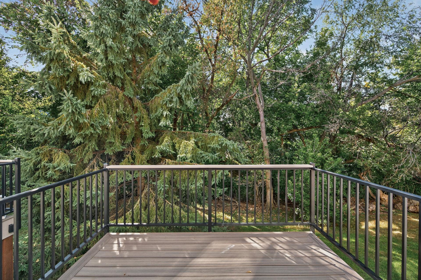16363 JAMISON PATH
16363 Jamison Path, Lakeville, 55044, MN
-
Price: $325,000
-
Status type: For Sale
-
City: Lakeville
-
Neighborhood: Town & Country Estates 3rd Add
Bedrooms: 3
Property Size :2512
-
Listing Agent: NST21474,NST59253
-
Property type : Townhouse Side x Side
-
Zip code: 55044
-
Street: 16363 Jamison Path
-
Street: 16363 Jamison Path
Bathrooms: 4
Year: 2000
Listing Brokerage: RE/MAX Professionals
FEATURES
- Range
- Refrigerator
- Microwave
- Dishwasher
DETAILS
This beautifully updated 3-bedroom, 4-bathroom townhome features fresh paint, new carpet, and hardwood floors. The bright, open layout includes a modern kitchen with stainless steel appliances, while the fully finished basement offers extra living space and a full bath. Enjoy the outdoors on the private deck overlooking a serene backyard with mature trees. With two stories, ample natural light, and thoughtful updates, this move-in ready home offers comfort, style, and flexibility in a peaceful setting.
INTERIOR
Bedrooms: 3
Fin ft² / Living Area: 2512 ft²
Below Ground Living: 752ft²
Bathrooms: 4
Above Ground Living: 1760ft²
-
Basement Details: Daylight/Lookout Windows, Drain Tiled, Egress Window(s), Finished, Full,
Appliances Included:
-
- Range
- Refrigerator
- Microwave
- Dishwasher
EXTERIOR
Air Conditioning: Central Air
Garage Spaces: 2
Construction Materials: N/A
Foundation Size: 800ft²
Unit Amenities:
-
- Deck
- Natural Woodwork
- Walk-In Closet
- Washer/Dryer Hookup
- In-Ground Sprinkler
- Primary Bedroom Walk-In Closet
Heating System:
-
- Forced Air
ROOMS
| Main | Size | ft² |
|---|---|---|
| Living Room | 16x14 | 256 ft² |
| Dining Room | 11x10 | 121 ft² |
| Kitchen | 11x10 | 121 ft² |
| Lower | Size | ft² |
|---|---|---|
| Family Room | 15x12 | 225 ft² |
| Upper | Size | ft² |
|---|---|---|
| Bedroom 1 | 15x13 | 225 ft² |
| Bedroom 2 | 13x11 | 169 ft² |
| Bedroom 3 | 12x11 | 144 ft² |
| Loft | 9x6 | 81 ft² |
LOT
Acres: N/A
Lot Size Dim.: Common
Longitude: 44.711
Latitude: -93.2694
Zoning: Residential-Single Family
FINANCIAL & TAXES
Tax year: 2025
Tax annual amount: $3,403
MISCELLANEOUS
Fuel System: N/A
Sewer System: City Sewer/Connected
Water System: City Water/Connected
ADDITIONAL INFORMATION
MLS#: NST7804757
Listing Brokerage: RE/MAX Professionals

ID: 4150483
Published: September 26, 2025
Last Update: September 26, 2025
Views: 18


