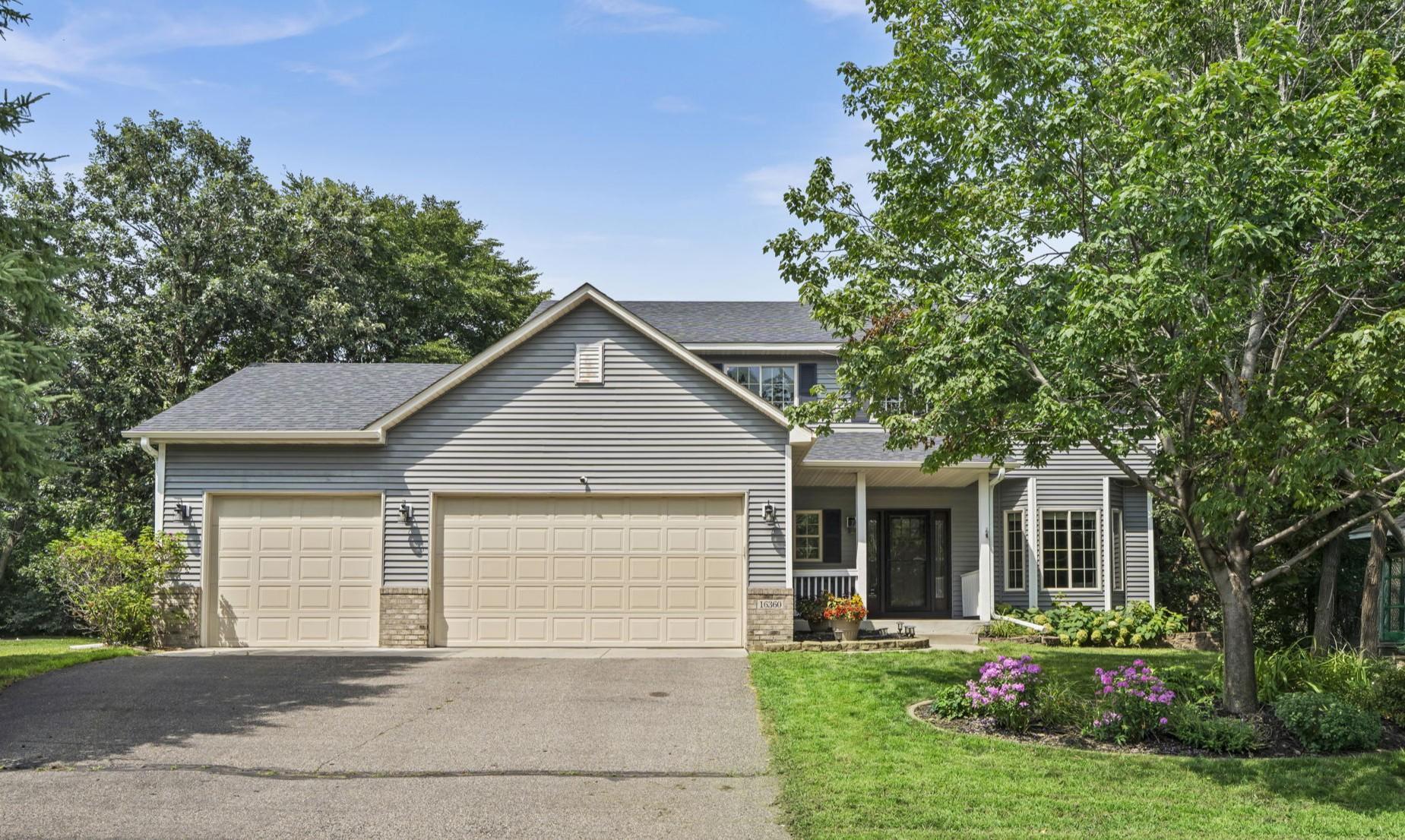16360 VICTORIA CURVE
16360 Victoria Curve, Prior Lake, 55372, MN
-
Price: $525,000
-
Status type: For Sale
-
City: Prior Lake
-
Neighborhood: N/A
Bedrooms: 5
Property Size :3000
-
Listing Agent: NST16024,NST48049
-
Property type : Single Family Residence
-
Zip code: 55372
-
Street: 16360 Victoria Curve
-
Street: 16360 Victoria Curve
Bathrooms: 4
Year: 2001
Listing Brokerage: RE/MAX Advantage Plus
FEATURES
- Range
- Refrigerator
- Washer
- Dryer
- Microwave
- Exhaust Fan
- Dishwasher
- Water Softener Owned
- Disposal
- Freezer
- Humidifier
- Air-To-Air Exchanger
DETAILS
Nestled on a quiet street with a private, tree-lined backyard, this 5Bed, 4Bath home offers space, comfort, and a picturesque setting. A vaulted entry welcomes you into the light-filled front living room, while French doors open to a cozy family room with a fireplace and beautiful backyard views. The spacious kitchen and dining area feature stone countertops, a center island, walk-in pantry, and stylish backsplash—perfect for both everyday living and entertaining. A convenient main-level laundry adds to the functionality. Upstairs, you’ll find 4 bedrooms, including a generous primary suite with a large bath offering a soaking tub and separate shower. The walkout lower level boasts a large family room, recreation space, and a 5th bedroom with a ¾ bath. Enjoy the outdoors from the covered patio, welcoming front porch, or back deck overlooking the lush green yard. Prime location close to schools, downtown Prior Lake, scenic walking paths & Markley Lake, and local favorites like Kwik Trip and Culver’s. With its thoughtful layout, serene outdoor spaces, and unbeatable location, this home truly offers the best of Prior Lake living.
INTERIOR
Bedrooms: 5
Fin ft² / Living Area: 3000 ft²
Below Ground Living: 900ft²
Bathrooms: 4
Above Ground Living: 2100ft²
-
Basement Details: Block, Drain Tiled, Finished, Sump Pump, Walkout,
Appliances Included:
-
- Range
- Refrigerator
- Washer
- Dryer
- Microwave
- Exhaust Fan
- Dishwasher
- Water Softener Owned
- Disposal
- Freezer
- Humidifier
- Air-To-Air Exchanger
EXTERIOR
Air Conditioning: Central Air
Garage Spaces: 3
Construction Materials: N/A
Foundation Size: 1050ft²
Unit Amenities:
-
- Patio
- Kitchen Window
- Deck
- Porch
- Natural Woodwork
- Hardwood Floors
- Ceiling Fan(s)
- Walk-In Closet
- Vaulted Ceiling(s)
- Washer/Dryer Hookup
- In-Ground Sprinkler
- Kitchen Center Island
- French Doors
- Primary Bedroom Walk-In Closet
Heating System:
-
- Forced Air
- Fireplace(s)
ROOMS
| Main | Size | ft² |
|---|---|---|
| Living Room | 12.5x11 | 155.21 ft² |
| Dining Room | 15x10.5 | 156.25 ft² |
| Family Room | 19x13 | 361 ft² |
| Kitchen | 13x11 | 169 ft² |
| Deck | 16x16 | 256 ft² |
| Upper | Size | ft² |
|---|---|---|
| Bedroom 1 | 16x14 | 256 ft² |
| Bedroom 2 | 12x11 | 144 ft² |
| Bedroom 3 | 13x12 | 169 ft² |
| Bedroom 4 | 12x11 | 144 ft² |
| Lower | Size | ft² |
|---|---|---|
| Bedroom 5 | 13x12.5 | 161.42 ft² |
| Family Room | 26x13 | 676 ft² |
LOT
Acres: N/A
Lot Size Dim.: 80x150x80x150
Longitude: 44.7115
Latitude: -93.4052
Zoning: Residential-Single Family
FINANCIAL & TAXES
Tax year: 2025
Tax annual amount: $4,840
MISCELLANEOUS
Fuel System: N/A
Sewer System: City Sewer/Connected
Water System: City Water/Connected
ADDITIONAL INFORMATION
MLS#: NST7785462
Listing Brokerage: RE/MAX Advantage Plus

ID: 3992406
Published: August 12, 2025
Last Update: August 12, 2025
Views: 1






