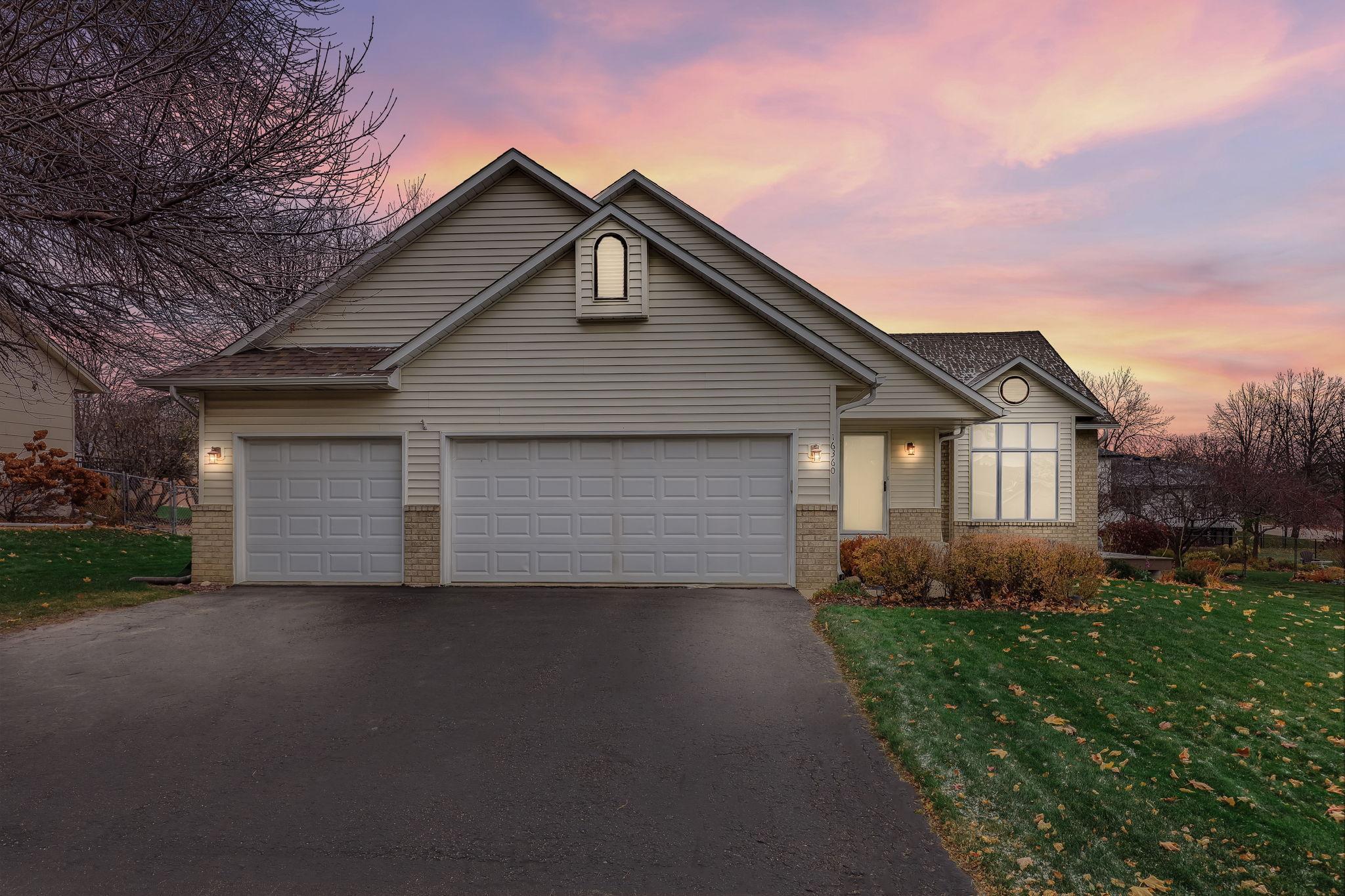16360 HAVELOCK WAY
16360 Havelock Way, Lakeville, 55044, MN
-
Price: $420,000
-
Status type: For Sale
-
City: Lakeville
-
Neighborhood: Highview Heights 3rd Add
Bedrooms: 4
Property Size :1800
-
Listing Agent: NST14616,NST43173
-
Property type : Single Family Residence
-
Zip code: 55044
-
Street: 16360 Havelock Way
-
Street: 16360 Havelock Way
Bathrooms: 2
Year: 1991
Listing Brokerage: Keller Williams Premier Realty South Suburban
FEATURES
- Range
- Refrigerator
- Washer
- Dryer
- Microwave
- Dishwasher
- Water Softener Owned
- Disposal
- Stainless Steel Appliances
DETAILS
BEAUTIFULLY UPDATED 3-Level Split in a Prime Lakeville Location! Step inside this beautiful 4BR, 2BA home and fall in love with its bright, open layout and thoughtful updates throughout! The main level impresses with vaulted ceilings, gleaming hardwood floors, and a sun-filled kitchen and dining area featuring stainless steel appliances, abundant storage, and a seamless flow for everyday living or entertaining. Upstairs, you’ll find three spacious bedrooms on one level, including a private primary suite—the perfect retreat after a long day. Enjoy peace of mind with major updates already done: NEW roof and windows (2023), NEW washer and dryer (2023), and NEW carpet throughout (2025)—move right in and start living! The lower-level family room offers a cozy spot to relax with a gas stove, plus it’s roughed in for a future half bath. You’ll also appreciate the huge storage area under the stairs—perfect for seasonal items and more. Love the outdoors? You’ll enjoy front and back decks, plus pet-proof screened sliders for added durability. Located in the award-winning ISD 196, with easy access to Cedar Ave, shopping, dining, and parks, this home delivers the perfect blend of comfort, style, and convenience!
INTERIOR
Bedrooms: 4
Fin ft² / Living Area: 1800 ft²
Below Ground Living: 544ft²
Bathrooms: 2
Above Ground Living: 1256ft²
-
Basement Details: Crawl Space, Daylight/Lookout Windows, Drain Tiled, Finished, Full, Sump Pump,
Appliances Included:
-
- Range
- Refrigerator
- Washer
- Dryer
- Microwave
- Dishwasher
- Water Softener Owned
- Disposal
- Stainless Steel Appliances
EXTERIOR
Air Conditioning: Central Air
Garage Spaces: 3
Construction Materials: N/A
Foundation Size: 1256ft²
Unit Amenities:
-
- Kitchen Window
- Deck
- Hardwood Floors
- Ceiling Fan(s)
- Vaulted Ceiling(s)
Heating System:
-
- Forced Air
ROOMS
| Main | Size | ft² |
|---|---|---|
| Living Room | 15 X 14 | 225 ft² |
| Dining Room | 10 X 10 | 100 ft² |
| Kitchen | 12 X 10 | 144 ft² |
| Deck | 19 X 14 | 361 ft² |
| Lower | Size | ft² |
|---|---|---|
| Family Room | 23 X 13 | 529 ft² |
| Bedroom 4 | 13 x 9 | 169 ft² |
| Upper | Size | ft² |
|---|---|---|
| Bedroom 1 | 14 X 12 | 196 ft² |
| Bedroom 2 | 10 X 9 | 100 ft² |
| Bedroom 3 | 10 X 9 | 100 ft² |
LOT
Acres: N/A
Lot Size Dim.: 76X137X98X162
Longitude: 44.7123
Latitude: -93.2317
Zoning: Residential-Single Family
FINANCIAL & TAXES
Tax year: 2025
Tax annual amount: $3,769
MISCELLANEOUS
Fuel System: N/A
Sewer System: City Sewer/Connected
Water System: City Water/Connected
ADDITIONAL INFORMATION
MLS#: NST7823542
Listing Brokerage: Keller Williams Premier Realty South Suburban

ID: 4293242
Published: November 13, 2025
Last Update: November 13, 2025
Views: 1






