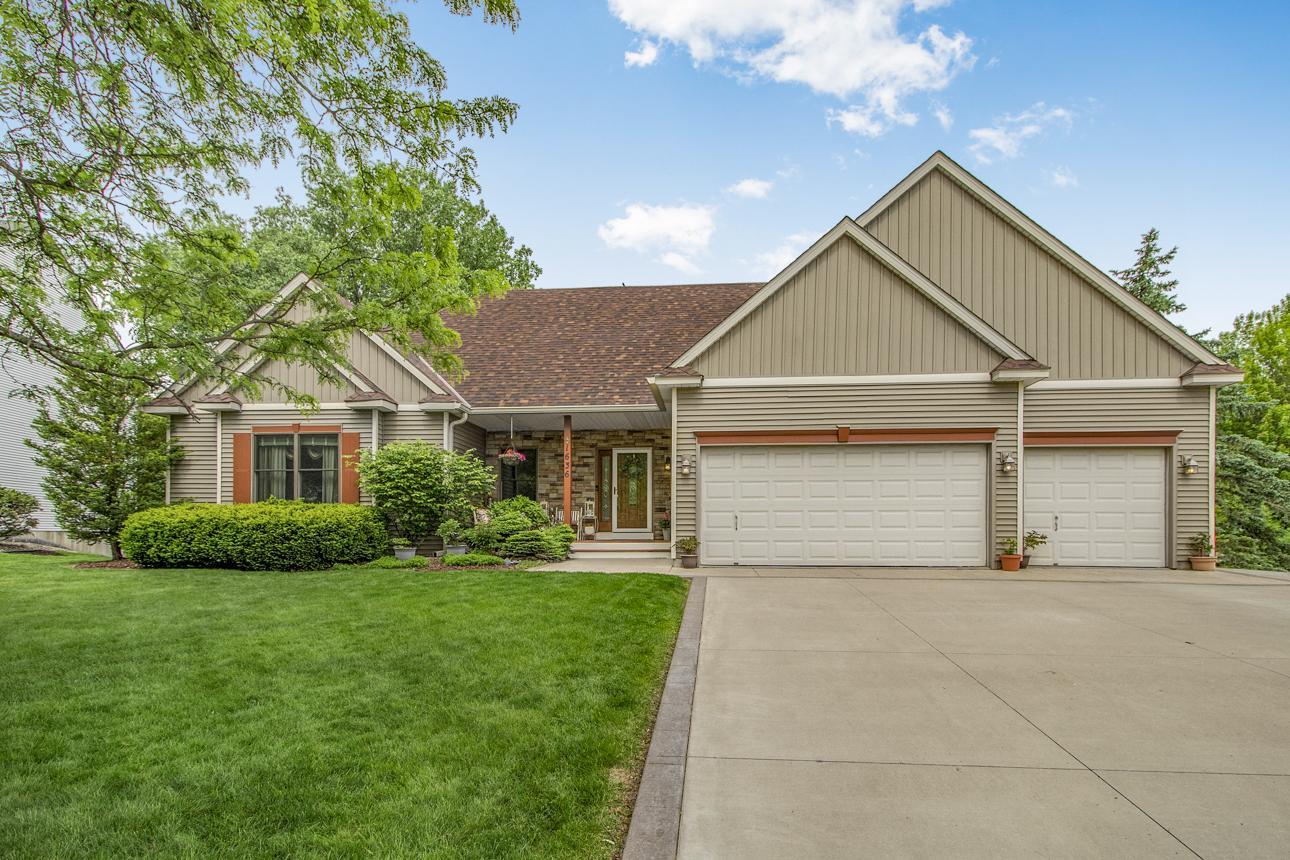1636 SPINAKER DRIVE
1636 Spinaker Drive, Saint Paul (Woodbury), 55125, MN
-
Price: $572,500
-
Status type: For Sale
-
City: Saint Paul (Woodbury)
-
Neighborhood: Lake Place 3rd Add
Bedrooms: 4
Property Size :3266
-
Listing Agent: NST17166,NST67654
-
Property type : Single Family Residence
-
Zip code: 55125
-
Street: 1636 Spinaker Drive
-
Street: 1636 Spinaker Drive
Bathrooms: 3
Year: 1996
Listing Brokerage: Keller Williams Premier Realty
FEATURES
- Refrigerator
- Washer
- Dryer
- Microwave
- Exhaust Fan
- Dishwasher
- Water Softener Owned
- Disposal
- Cooktop
- Gas Water Heater
- Stainless Steel Appliances
DETAILS
Welcome to this gorgeous, maintained home with recent updates including stainless steel appliances, induction cooktop, granite countertops, hardwood floors, newer windows, AC and roof. This rambler has lots of natural light and very spacious rooms with 2 gas fireplaces. Lower level has a large workout room, two large bedrooms, bathroom, wet bar / game room and family room great for entertaining. This backyard is stunning with lots of annuals, perennials, updated landscaping and gardening shed. The paver patio adds extra space great for relaxing or join friends and family on the large deck. This huge private backyard has a nature preserve behind it. Large 3 car garage with lots of storage. Concrete driveway with stamped decorative borders. Pet friendly home with invisible fencing. Enjoy walks in the neighborhood walking trails or walk around Wilmes Lake. Easy access to all of Woodbury shopping, interstates and highly rated school district. This is a must see!
INTERIOR
Bedrooms: 4
Fin ft² / Living Area: 3266 ft²
Below Ground Living: 1633ft²
Bathrooms: 3
Above Ground Living: 1633ft²
-
Basement Details: Daylight/Lookout Windows, Drain Tiled, Finished, Full, Concrete, Sump Pump, Tile Shower,
Appliances Included:
-
- Refrigerator
- Washer
- Dryer
- Microwave
- Exhaust Fan
- Dishwasher
- Water Softener Owned
- Disposal
- Cooktop
- Gas Water Heater
- Stainless Steel Appliances
EXTERIOR
Air Conditioning: Central Air
Garage Spaces: 3
Construction Materials: N/A
Foundation Size: 1433ft²
Unit Amenities:
-
- Kitchen Window
- Deck
- Porch
- Natural Woodwork
- Hardwood Floors
- Ceiling Fan(s)
- Vaulted Ceiling(s)
- In-Ground Sprinkler
- Exercise Room
- Paneled Doors
- French Doors
- Wet Bar
- Satelite Dish
- Tile Floors
- Main Floor Primary Bedroom
- Primary Bedroom Walk-In Closet
Heating System:
-
- Forced Air
ROOMS
| Main | Size | ft² |
|---|---|---|
| Living Room | 17x16 | 289 ft² |
| Dining Room | 12x11 | 144 ft² |
| Family Room | 13x11 | 169 ft² |
| Bedroom 1 | 13x13 | 169 ft² |
| Bedroom 2 | 12x11 | 144 ft² |
| Den | 11x10 | 121 ft² |
| Deck | 18x16 | 324 ft² |
| Lower | Size | ft² |
|---|---|---|
| Bedroom 3 | 17x11 | 289 ft² |
| Bedroom 4 | 13x10 | 169 ft² |
| Family Room | 13x15 | 169 ft² |
| Recreation Room | 14.5x10.5 | 150.17 ft² |
| Bar/Wet Bar Room | 17.5x20.5 | 355.59 ft² |
LOT
Acres: N/A
Lot Size Dim.: 80x174x125x173
Longitude: 44.9256
Latitude: -92.9105
Zoning: Residential-Single Family
FINANCIAL & TAXES
Tax year: 2025
Tax annual amount: $6,248
MISCELLANEOUS
Fuel System: N/A
Sewer System: City Sewer/Connected
Water System: City Water/Connected
ADDITIONAL INFORMATION
MLS#: NST7749363
Listing Brokerage: Keller Williams Premier Realty

ID: 3721140
Published: May 30, 2025
Last Update: May 30, 2025
Views: 16






