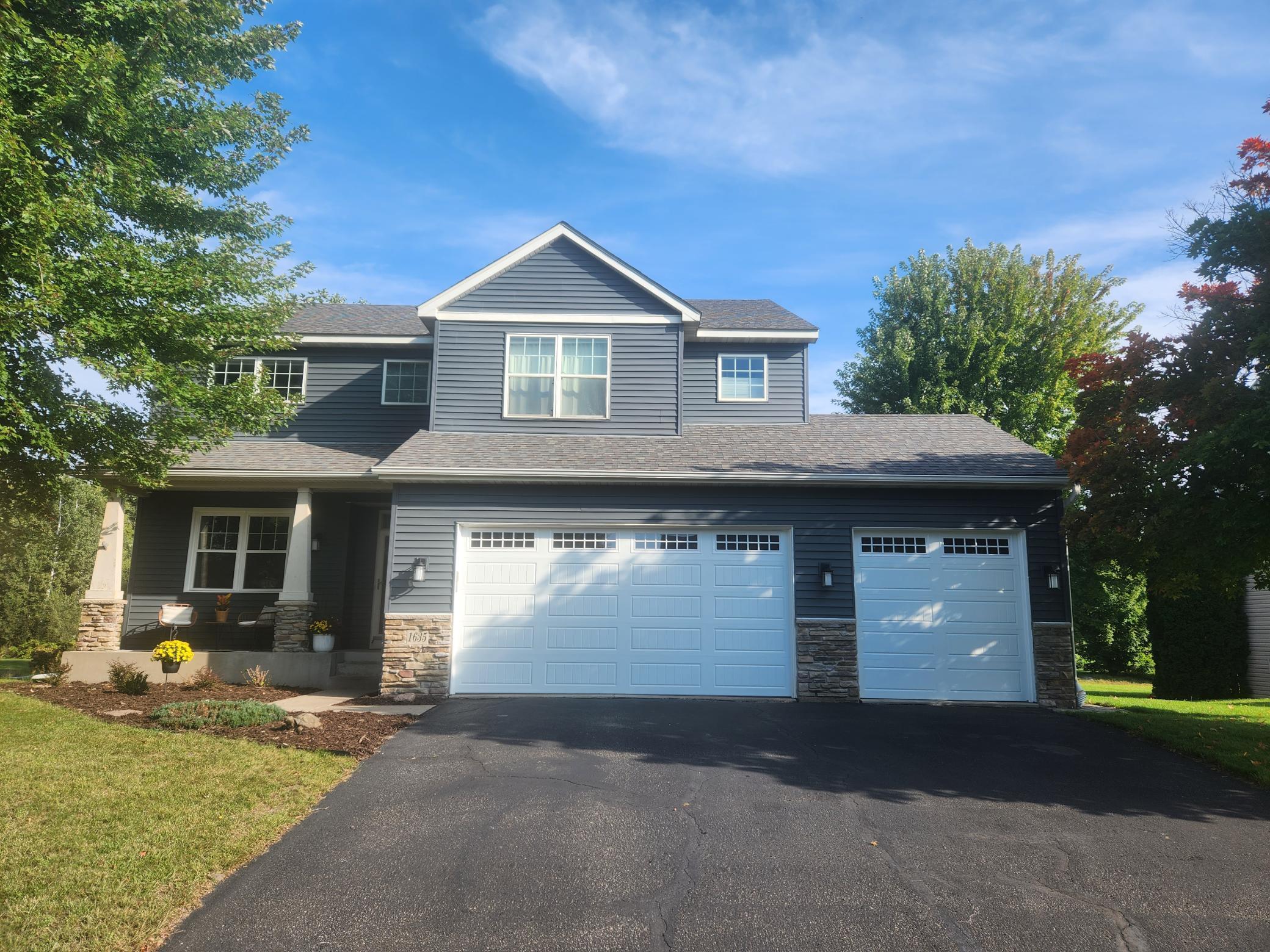1635 117TH AVENUE
1635 117th Avenue, Minneapolis (Blaine), 55449, MN
-
Price: $525,000
-
Status type: For Sale
-
City: Minneapolis (Blaine)
-
Neighborhood: Club West 5th Add
Bedrooms: 4
Property Size :2702
-
Listing Agent: NST26593,NST63203
-
Property type : Single Family Residence
-
Zip code: 55449
-
Street: 1635 117th Avenue
-
Street: 1635 117th Avenue
Bathrooms: 3
Year: 2003
Listing Brokerage: RE/MAX Results
FEATURES
- Range
- Refrigerator
- Washer
- Dryer
- Microwave
- Exhaust Fan
- Dishwasher
- Disposal
- Humidifier
- Air-To-Air Exchanger
- Electronic Air Filter
- Gas Water Heater
- ENERGY STAR Qualified Appliances
- Stainless Steel Appliances
DETAILS
Professional photos coming soon! Welcome to the sought-after Avington Place enclave of Club West. Desirable 1/4+acre lot backs up to views of rustic acreage beyond the fence. Low quarterly association fee gives access to clubhouse, tennis courts, outdoor pool, workout room and more. Enjoy expansive paved biking trails in this neighborhood and multiple parks within walking distance. Gorgeous, two-story home with 9 ft ceilings, on-trend finishes and large unfinished/roughed-in basement for equity building. Smart floor plan features all 4BRs upstairs, including the primary with ensuite, PLUS a large family room or playroom loft. Main floor has gorgeous engineered wood flooring to complete the seamless flow between kitchen, dining, living & family spaces. Convenient 1/2 bath, laundry/mudroom and garage access round out the main level. MANY big-ticket-items taken care of: furnace 2024, A/C 2024, main floor windows 2023, custom paver patio 2022, garage doors 2023, heat installed in garage 2020, washing machine 2020, quartz counters 2018, roof/siding/fascia 2018 – so many recent inve$tment$ to appreciate! Outside, appreciate the large Trex deck, welcoming front porch, fully-fenced back yard with gates, and the sprinkler system to keep the lawn and landscaping looking great. Discover this ideal home in an ideal setting…years of family memories await!
INTERIOR
Bedrooms: 4
Fin ft² / Living Area: 2702 ft²
Below Ground Living: N/A
Bathrooms: 3
Above Ground Living: 2702ft²
-
Basement Details: Drain Tiled, Egress Window(s), Full, Concrete, Storage Space, Sump Basket, Sump Pump, Unfinished,
Appliances Included:
-
- Range
- Refrigerator
- Washer
- Dryer
- Microwave
- Exhaust Fan
- Dishwasher
- Disposal
- Humidifier
- Air-To-Air Exchanger
- Electronic Air Filter
- Gas Water Heater
- ENERGY STAR Qualified Appliances
- Stainless Steel Appliances
EXTERIOR
Air Conditioning: Central Air
Garage Spaces: 3
Construction Materials: N/A
Foundation Size: 1380ft²
Unit Amenities:
-
- Patio
- Kitchen Window
- Deck
- Porch
- Natural Woodwork
- Hardwood Floors
- Walk-In Closet
- Vaulted Ceiling(s)
- Washer/Dryer Hookup
- In-Ground Sprinkler
- Paneled Doors
- Cable
- Kitchen Center Island
- Tile Floors
- Primary Bedroom Walk-In Closet
Heating System:
-
- Forced Air
ROOMS
| Main | Size | ft² |
|---|---|---|
| Living Room | 18 x 14 | 324 ft² |
| Dining Room | 15 x 10 | 225 ft² |
| Family Room | 18 x 15 | 324 ft² |
| Kitchen | 15 x 11 | 225 ft² |
| Deck | 20 x 15 | 400 ft² |
| Laundry | 10 x 8 | 100 ft² |
| Upper | Size | ft² |
|---|---|---|
| Bedroom 1 | 17 x 17 | 289 ft² |
| Bedroom 2 | 15 x 10 | 225 ft² |
| Bedroom 3 | 13 x 12 | 169 ft² |
| Bedroom 4 | 15 x 12 | 225 ft² |
| Family Room | 18 x 14 | 324 ft² |
LOT
Acres: N/A
Lot Size Dim.: 85 x 145
Longitude: 45.1825
Latitude: -93.2289
Zoning: Residential-Single Family
FINANCIAL & TAXES
Tax year: 2025
Tax annual amount: $4,771
MISCELLANEOUS
Fuel System: N/A
Sewer System: City Sewer/Connected
Water System: City Water/Connected
ADDITIONAL INFORMATION
MLS#: NST7804822
Listing Brokerage: RE/MAX Results

ID: 4146485
Published: September 25, 2025
Last Update: September 25, 2025
Views: 19






