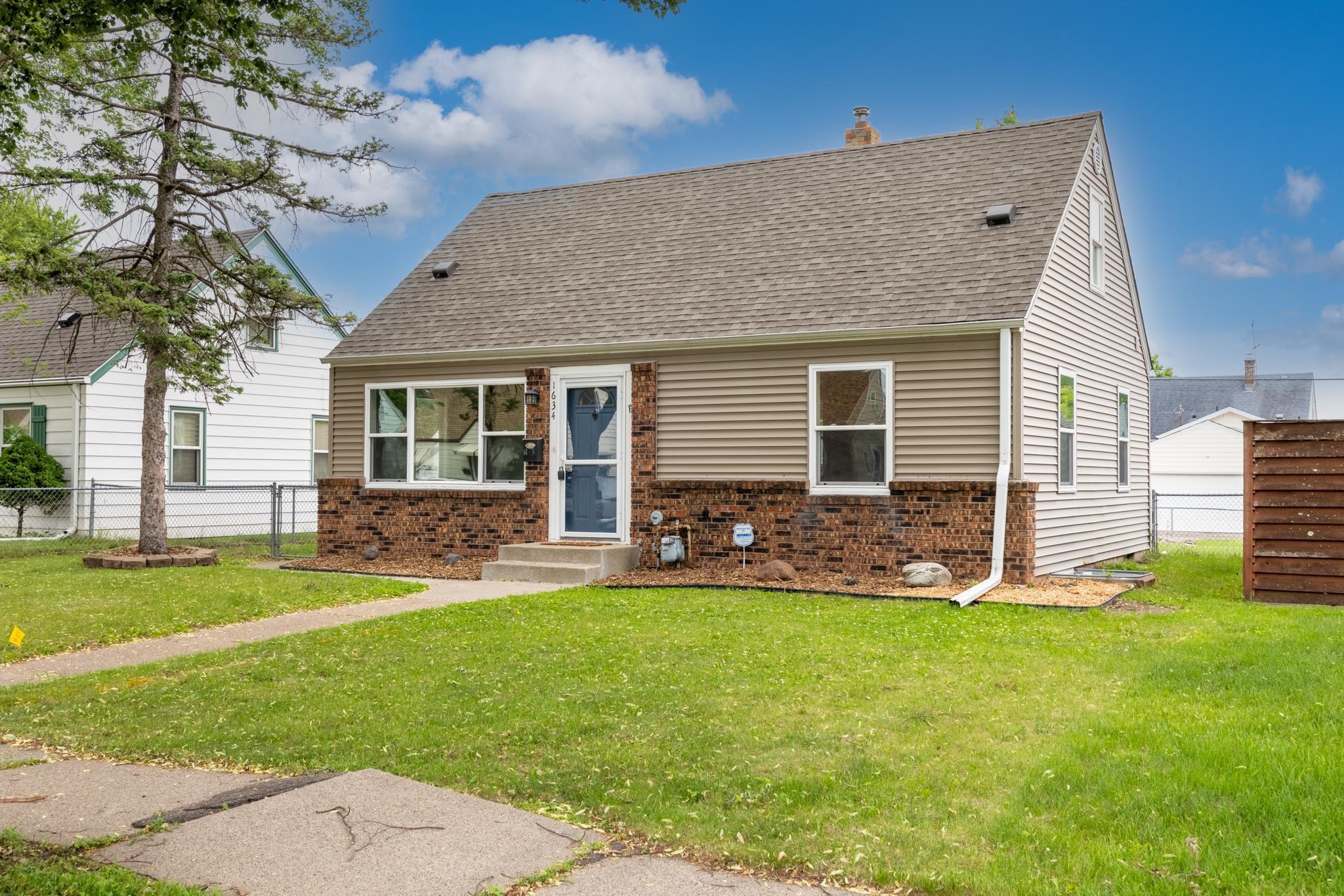1634 NEVADA AVENUE
1634 Nevada Avenue, Saint Paul, 55106, MN
-
Price: $269,900
-
Status type: For Sale
-
City: Saint Paul
-
Neighborhood: Greater East Side
Bedrooms: 4
Property Size :1670
-
Listing Agent: NST16279,NST77339
-
Property type : Single Family Residence
-
Zip code: 55106
-
Street: 1634 Nevada Avenue
-
Street: 1634 Nevada Avenue
Bathrooms: 2
Year: 1950
Listing Brokerage: RE/MAX Results
DETAILS
Beautifully remodeled 1.5-story home with updates throughout! This move-in ready gem features a stunning remodeled kitchen complete with brand new cabinets, countertops, stainless steel appliances-including a gas range-new sink and faucet, and luxury vinyl plank flooring. The main level boasts refinished hardwood floors, fresh interior paint, updated lighting, and newer windows that fill the space with natural light. Upstairs, you'll find a spacious finished bedroom with brand new carpet and fresh paint. The fully finished basement adds even more living space with a recreation room, additional bedroom, and a 3/4 bath-perfect for guests or entertaining. Exterior highlights include a new roof, charming brick accents, a fenced-in yard, oversized 1-car garage with an extra parking pad, backyard patio, and a storage shed for added convenience. This home combines classic charm with modern updates-don't miss your opportunity to make it yours!
INTERIOR
Bedrooms: 4
Fin ft² / Living Area: 1670 ft²
Below Ground Living: 572ft²
Bathrooms: 2
Above Ground Living: 1098ft²
-
Basement Details: Block, Egress Window(s), Finished, Full,
Appliances Included:
-
EXTERIOR
Air Conditioning: Central Air
Garage Spaces: 2
Construction Materials: N/A
Foundation Size: 768ft²
Unit Amenities:
-
Heating System:
-
- Forced Air
ROOMS
| Main | Size | ft² |
|---|---|---|
| Living Room | 17x11 | 289 ft² |
| Kitchen | 18x15 | 324 ft² |
| Bedroom 1 | 11x11 | 121 ft² |
| Bedroom 2 | 11x10 | 121 ft² |
| Bathroom | 8x6 | 64 ft² |
| Upper | Size | ft² |
|---|---|---|
| Bedroom 3 | 20x11 | 400 ft² |
| Lower | Size | ft² |
|---|---|---|
| Bedroom 4 | 10 x 10 | 100 ft² |
| Recreation Room | 18 x 10 | 324 ft² |
| Bathroom | 8 x 7 | 64 ft² |
LOT
Acres: N/A
Lot Size Dim.: 50x124
Longitude: 44.9854
Latitude: -93.0315
Zoning: Residential-Single Family
FINANCIAL & TAXES
Tax year: 2024
Tax annual amount: $3,902
MISCELLANEOUS
Fuel System: N/A
Sewer System: City Sewer/Connected
Water System: City Water/Connected
ADITIONAL INFORMATION
MLS#: NST7754401
Listing Brokerage: RE/MAX Results

ID: 3776620
Published: June 12, 2025
Last Update: June 12, 2025
Views: 3






