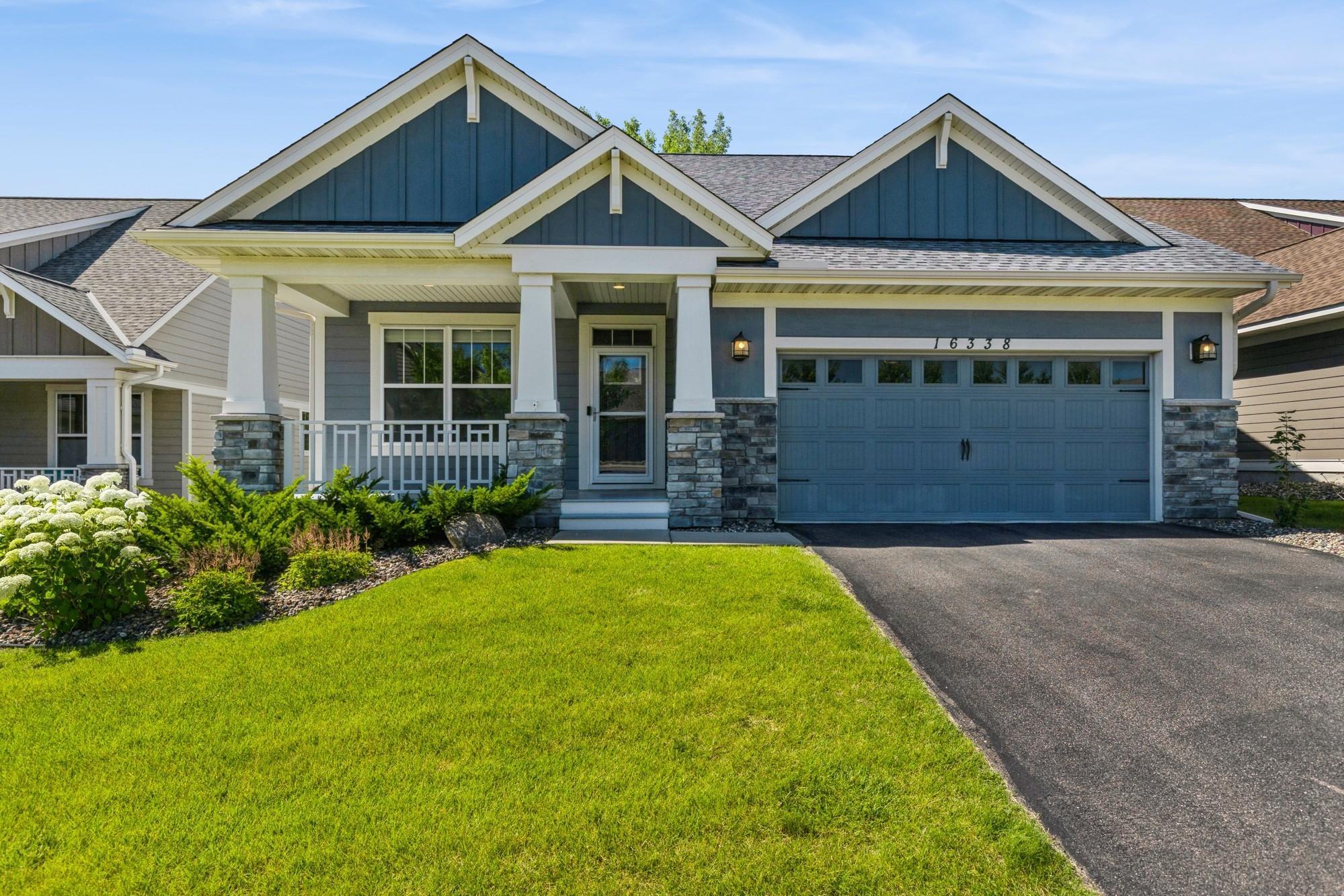16338 EQUESTRIAN TRAIL
16338 Equestrian Trail, Lakeville, 55044, MN
-
Price: $775,000
-
Status type: For Sale
-
City: Lakeville
-
Neighborhood: Spirit Of Brandtjen Farm 16th Add
Bedrooms: 3
Property Size :2920
-
Listing Agent: NST16483,NST53778
-
Property type : Townhouse Detached
-
Zip code: 55044
-
Street: 16338 Equestrian Trail
-
Street: 16338 Equestrian Trail
Bathrooms: 3
Year: 2016
Listing Brokerage: Edina Realty, Inc.
FEATURES
- Range
- Refrigerator
- Washer
- Dryer
- Microwave
- Dishwasher
- Water Softener Owned
- Disposal
- Humidifier
- Air-To-Air Exchanger
- Stainless Steel Appliances
DETAILS
Gorgeous detached townhome in high-demand Spirit of Brandtjen Farm! Premium wooded lot offers privacy & views. Light, bright & open main level! The gourmet kitchen boasts white cabinetry, SS apps, granite/quartz counters, tile backsplash, large center island & walk-in pantry. Inviting living room w/dramatic 12’ coffered ceiling, gas fireplace w/stone surround & built-in. Main floor den with custom barn door entry. Spacious main floor primary suite features private bath w/walk-in closet, double sinks and tiled walk-in shower. Walkout lower level boasts an oversized family room, 2 additional bedrooms, full bath, hobby room & plenty of storage. Convenient main floor laundry. Incredible 3 season porch, deck & stamped concrete patio! 3 car garage. New roof 2023. Enjoy 2 community pools, trails, fitness facilities & clubhouses. Minutes to shops, coffee & restaurants. 196 schools.
INTERIOR
Bedrooms: 3
Fin ft² / Living Area: 2920 ft²
Below Ground Living: 1264ft²
Bathrooms: 3
Above Ground Living: 1656ft²
-
Basement Details: Daylight/Lookout Windows, Finished, Storage Space, Sump Pump, Walkout,
Appliances Included:
-
- Range
- Refrigerator
- Washer
- Dryer
- Microwave
- Dishwasher
- Water Softener Owned
- Disposal
- Humidifier
- Air-To-Air Exchanger
- Stainless Steel Appliances
EXTERIOR
Air Conditioning: Central Air
Garage Spaces: 3
Construction Materials: N/A
Foundation Size: 1656ft²
Unit Amenities:
-
- Patio
- Kitchen Window
- Deck
- Porch
- Walk-In Closet
- Washer/Dryer Hookup
- Kitchen Center Island
- Tile Floors
- Main Floor Primary Bedroom
- Primary Bedroom Walk-In Closet
Heating System:
-
- Forced Air
- Fireplace(s)
ROOMS
| Main | Size | ft² |
|---|---|---|
| Kitchen | 15x12 | 225 ft² |
| Dining Room | 15x10 | 225 ft² |
| Living Room | 17x17 | 289 ft² |
| Bedroom 1 | 12x15 | 144 ft² |
| Den | 11x15 | 121 ft² |
| Laundry | 06x10 | 36 ft² |
| Deck | 14x15 | 196 ft² |
| Lower | Size | ft² |
|---|---|---|
| Bedroom 2 | 11x15 | 121 ft² |
| Bedroom 3 | 11x11 | 121 ft² |
| Family Room | 37x15 | 1369 ft² |
| Storage | 14x17 | 196 ft² |
| Hobby Room | 10x12 | 100 ft² |
LOT
Acres: N/A
Lot Size Dim.: 50x83x50x83
Longitude: 44.7126
Latitude: -93.1727
Zoning: Residential-Single Family
FINANCIAL & TAXES
Tax year: 2025
Tax annual amount: $7,000
MISCELLANEOUS
Fuel System: N/A
Sewer System: City Sewer/Connected
Water System: City Water/Connected
ADITIONAL INFORMATION
MLS#: NST7751589
Listing Brokerage: Edina Realty, Inc.

ID: 3844874
Published: July 01, 2025
Last Update: July 01, 2025
Views: 5






