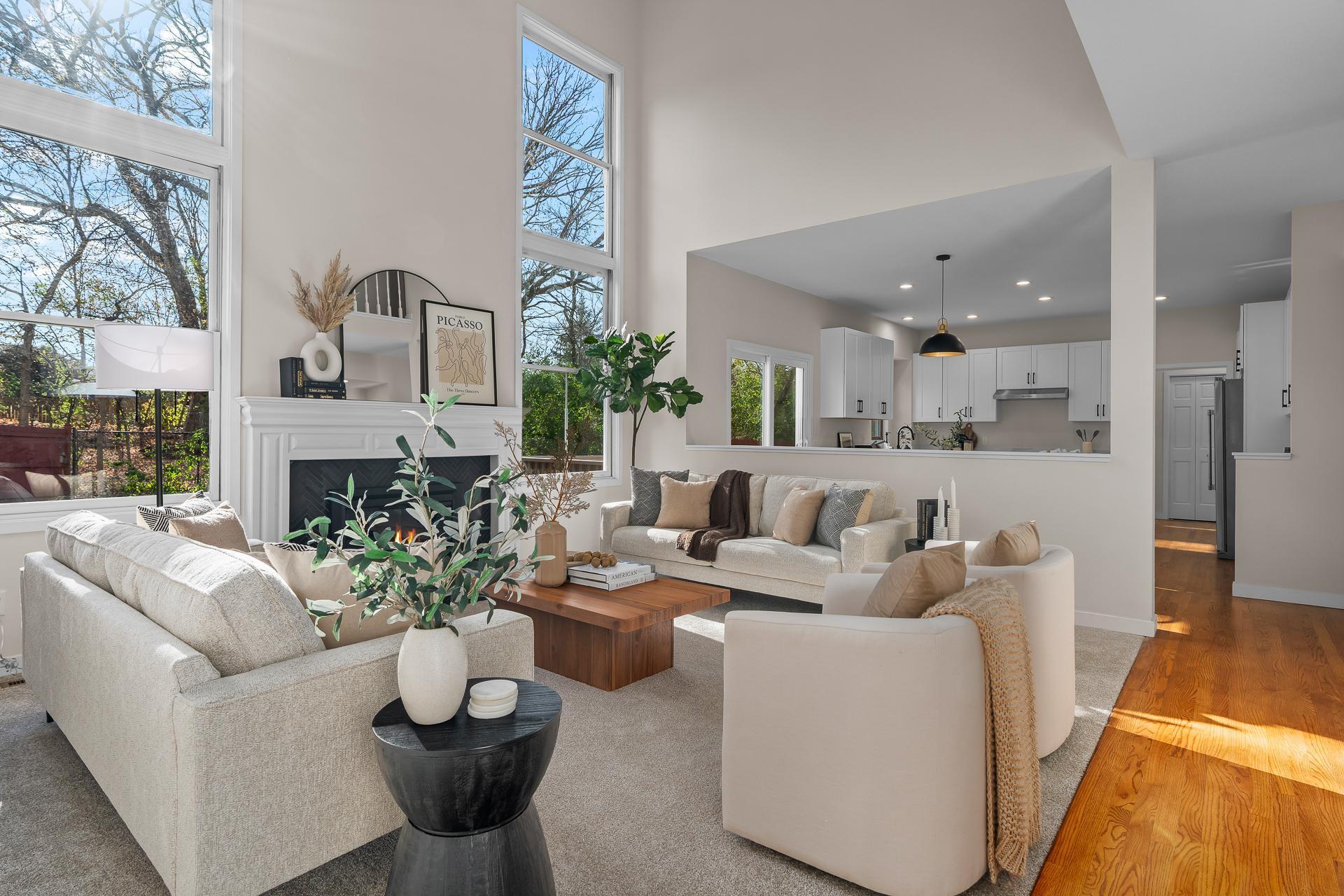16329 MAYFIELD DRIVE
16329 Mayfield Drive, Eden Prairie, 55347, MN
-
Price: $789,000
-
Status type: For Sale
-
City: Eden Prairie
-
Neighborhood: Fairfield Of Eden Prairie 2nd Add
Bedrooms: 4
Property Size :2708
-
Listing Agent: NST16731,NST47212
-
Property type : Single Family Residence
-
Zip code: 55347
-
Street: 16329 Mayfield Drive
-
Street: 16329 Mayfield Drive
Bathrooms: 4
Year: 1990
Listing Brokerage: Coldwell Banker Burnet
FEATURES
- Range
- Refrigerator
- Washer
- Dryer
- Microwave
- Dishwasher
- Disposal
- Gas Water Heater
DETAILS
This stunning five-bedroom gem in the heart of Eden Prairie is well appointed with modern upgrades and brand new lower level. Upstairs, four spacious bedrooms await, anchored by a large primary suite with a completely remodeled bath. The soaring two-story family room on the main floor fills the home with natural light, while a brand-new kitchen with premium finishes flows effortlessly into the welcoming living spaces. Downstairs, a fully finished basement boasts a full bath, a cozy retreat bedroom, and plenty of room to relax. Complete with a three-car garage and a spacious yard featuring a sparkling pool. Ideal for entertaining or unwinding.
INTERIOR
Bedrooms: 4
Fin ft² / Living Area: 2708 ft²
Below Ground Living: N/A
Bathrooms: 4
Above Ground Living: 2708ft²
-
Basement Details: Drain Tiled, Egress Window(s), Concrete, Sump Pump, Unfinished,
Appliances Included:
-
- Range
- Refrigerator
- Washer
- Dryer
- Microwave
- Dishwasher
- Disposal
- Gas Water Heater
EXTERIOR
Air Conditioning: Central Air
Garage Spaces: 3
Construction Materials: N/A
Foundation Size: 1438ft²
Unit Amenities:
-
Heating System:
-
- Forced Air
ROOMS
| Main | Size | ft² |
|---|---|---|
| Living Room | n/a | 0 ft² |
| Dining Room | n/a | 0 ft² |
| Kitchen | n/a | 0 ft² |
| Great Room | n/a | 0 ft² |
| Office | n/a | 0 ft² |
| Laundry | n/a | 0 ft² |
| Bedroom 1 | n/a | 0 ft² |
| Bedroom 2 | n/a | 0 ft² |
| Bedroom 3 | n/a | 0 ft² |
| Bedroom 4 | n/a | 0 ft² |
LOT
Acres: N/A
Lot Size Dim.: 91x88x104x29x159
Longitude: 44.844
Latitude: -93.4849
Zoning: Residential-Single Family
FINANCIAL & TAXES
Tax year: 2025
Tax annual amount: $7,423
MISCELLANEOUS
Fuel System: N/A
Sewer System: City Sewer/Connected
Water System: City Water/Connected
ADDITIONAL INFORMATION
MLS#: NST7827891
Listing Brokerage: Coldwell Banker Burnet

ID: 4301302
Published: November 15, 2025
Last Update: November 15, 2025
Views: 1






