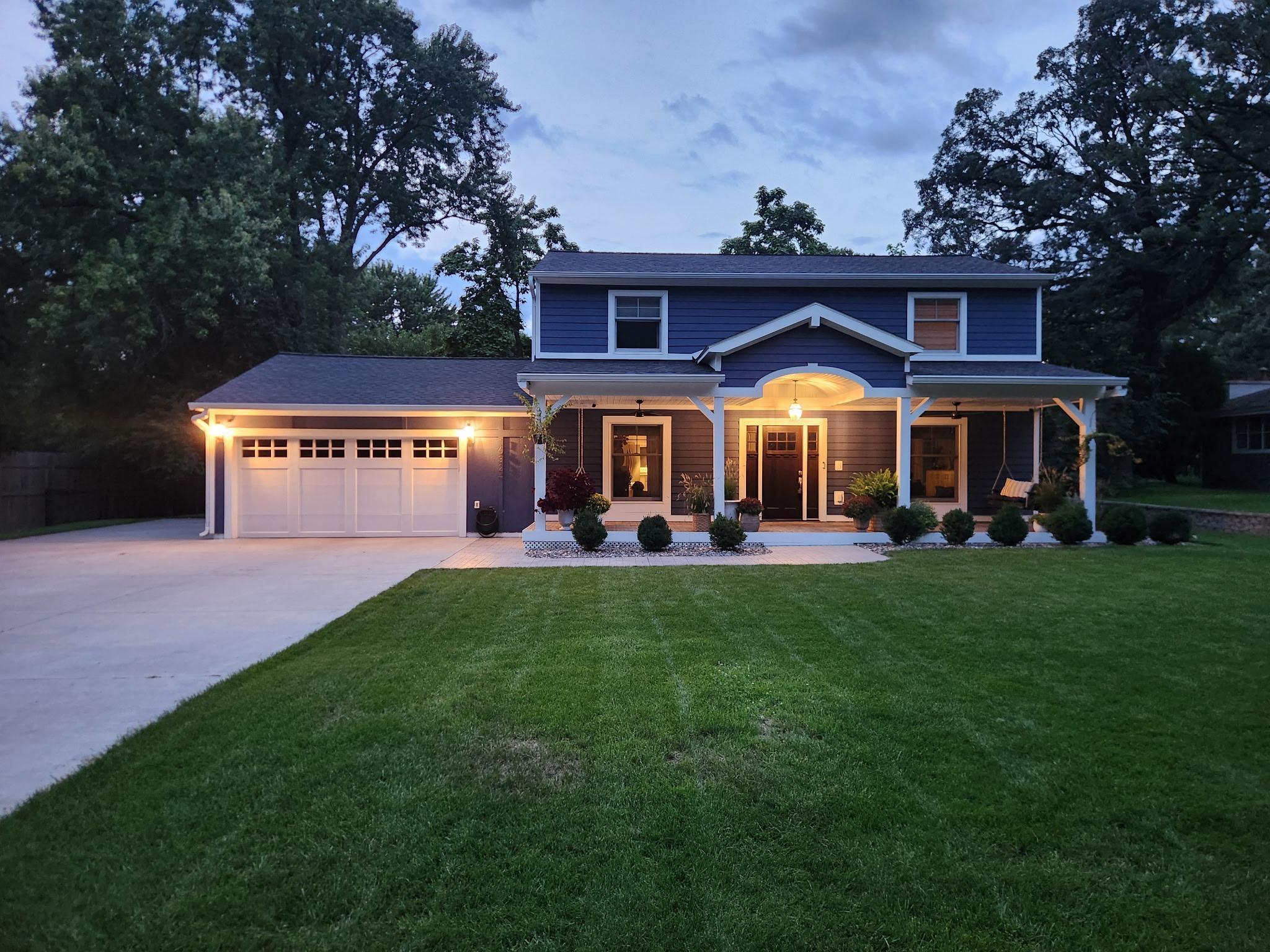16324 HIGHWOOD DRIVE
16324 Highwood Drive, Minnetonka, 55345, MN
-
Price: $650,000
-
Status type: For Sale
-
City: Minnetonka
-
Neighborhood: Somerset Knolls
Bedrooms: 4
Property Size :2600
-
Listing Agent: NST1000015,NST113781
-
Property type : Single Family Residence
-
Zip code: 55345
-
Street: 16324 Highwood Drive
-
Street: 16324 Highwood Drive
Bathrooms: 4
Year: 1959
Listing Brokerage: Real Broker, LLC
FEATURES
- Range
- Refrigerator
- Washer
- Dryer
- Microwave
- Dishwasher
- Water Softener Owned
- Water Filtration System
- Gas Water Heater
DETAILS
Beautifully renovated 4-bedroom, 4-bath Minnetonka home offering over 2,600 sq ft of stylish living. The open kitchen boasts quartz countertops and a large center island, flowing into inviting living spaces with custom built-ins. The primary suite features vaulted ceilings, a walk-in closet, heated floors, and a spa-like shower. A bright four-season porch with fireplace overlooks the fully fenced backyard with a new stone patio. A detached workshop with electricity and an attached 2-car garage provide flexible space. This move-in ready home is located in the prestigious Minnetonka school district.
INTERIOR
Bedrooms: 4
Fin ft² / Living Area: 2600 ft²
Below Ground Living: 742ft²
Bathrooms: 4
Above Ground Living: 1858ft²
-
Basement Details: Crawl Space, Drain Tiled, Full, Partially Finished, Sump Pump,
Appliances Included:
-
- Range
- Refrigerator
- Washer
- Dryer
- Microwave
- Dishwasher
- Water Softener Owned
- Water Filtration System
- Gas Water Heater
EXTERIOR
Air Conditioning: Ductless Mini-Split
Garage Spaces: 2
Construction Materials: N/A
Foundation Size: 1076ft²
Unit Amenities:
-
- Patio
- Kitchen Window
- Porch
- Hardwood Floors
- Sun Room
- Vaulted Ceiling(s)
- Washer/Dryer Hookup
- Other
- Paneled Doors
- Kitchen Center Island
- Tile Floors
- Primary Bedroom Walk-In Closet
Heating System:
-
- Hot Water
- Baseboard
- Radiant Floor
ROOMS
| Main | Size | ft² |
|---|---|---|
| Living Room | 14x23 | 196 ft² |
| Dining Room | 13x14 | 169 ft² |
| Kitchen | 11x13 | 121 ft² |
| Sun Room | 15x18 | 225 ft² |
| Mud Room | 13x5 | 169 ft² |
| Upper | Size | ft² |
|---|---|---|
| Bedroom 1 | 12x18 | 144 ft² |
| Bedroom 2 | 10x17 | 100 ft² |
| Bedroom 3 | 12x13 | 144 ft² |
| Lower | Size | ft² |
|---|---|---|
| Bedroom 4 | 13x23 | 169 ft² |
| Laundry | 17x22 | 289 ft² |
LOT
Acres: N/A
Lot Size Dim.: 100 X 150
Longitude: 44.9198
Latitude: -93.4874
Zoning: Residential-Single Family
FINANCIAL & TAXES
Tax year: 2025
Tax annual amount: $8,682
MISCELLANEOUS
Fuel System: N/A
Sewer System: City Sewer/Connected
Water System: City Water/Connected
ADDITIONAL INFORMATION
MLS#: NST7796214
Listing Brokerage: Real Broker, LLC

ID: 4079184
Published: September 05, 2025
Last Update: September 05, 2025
Views: 5






