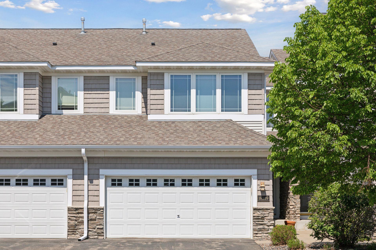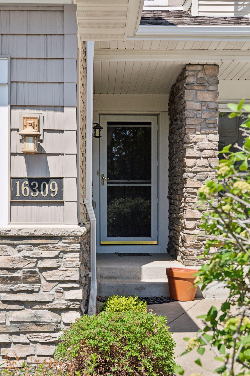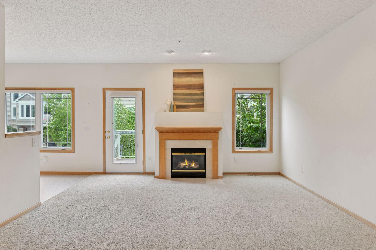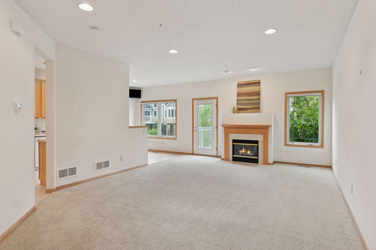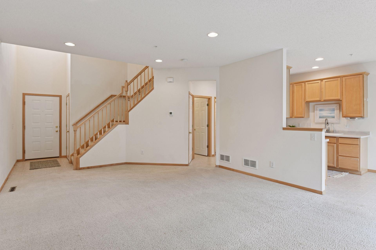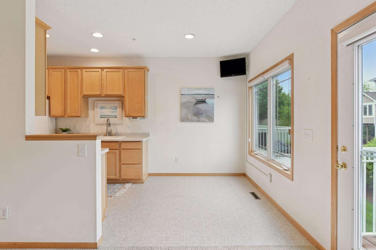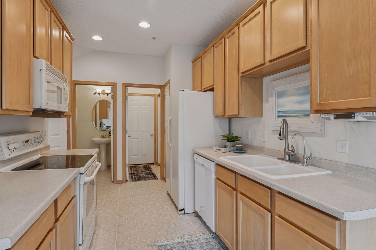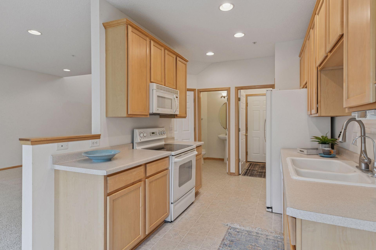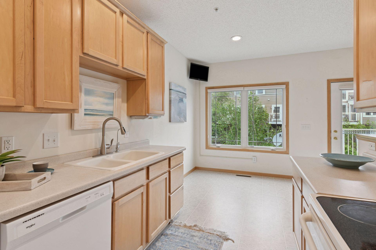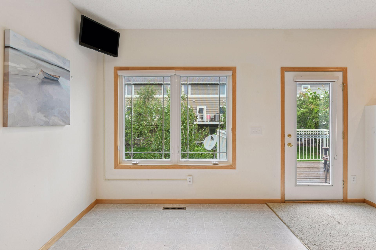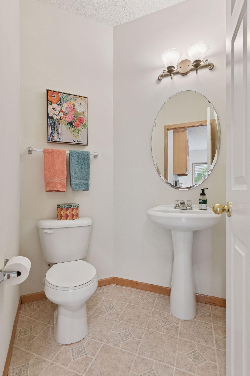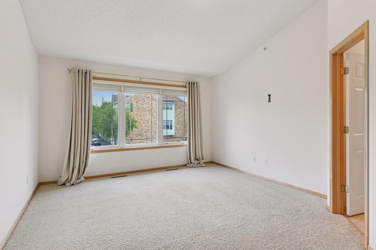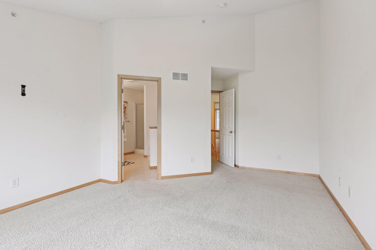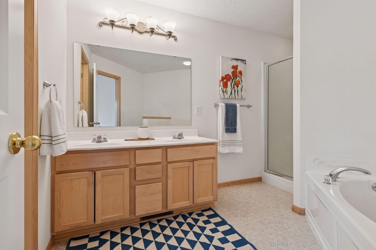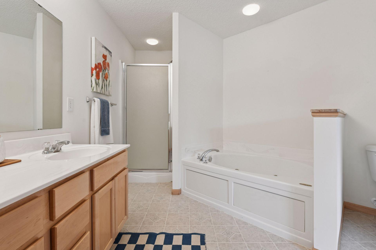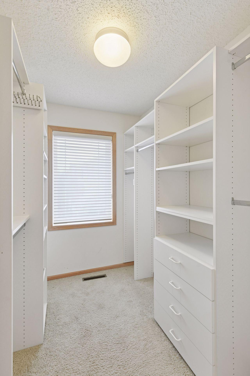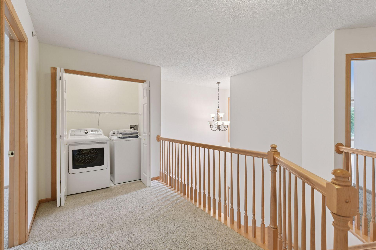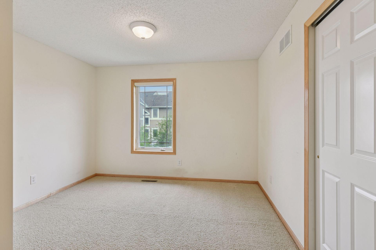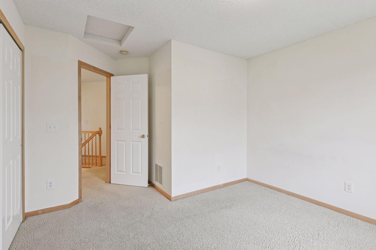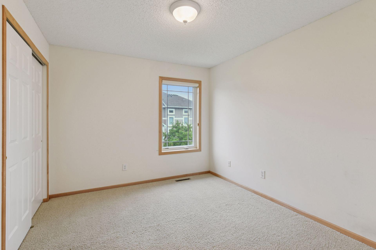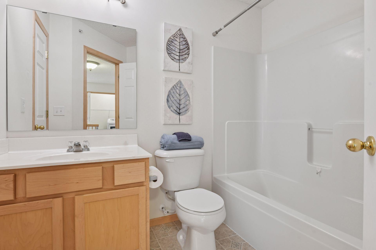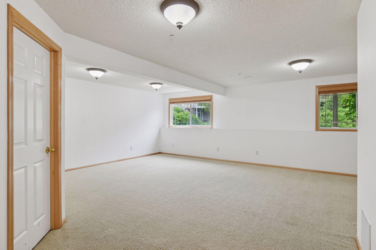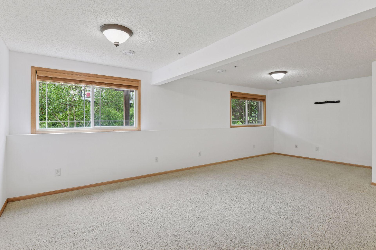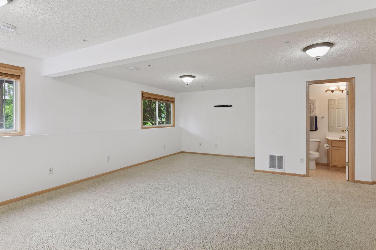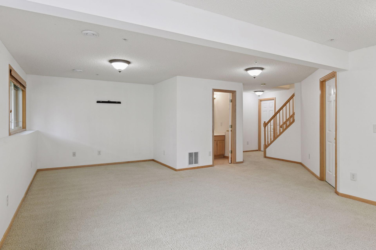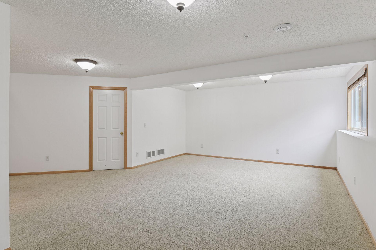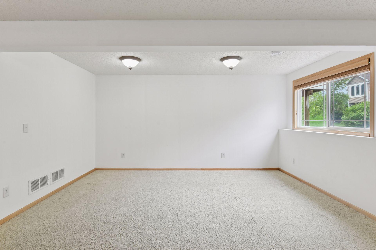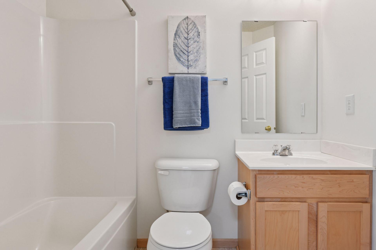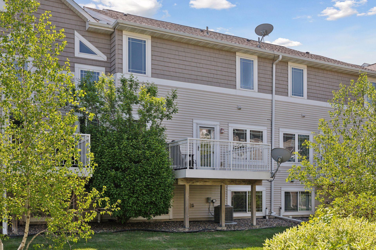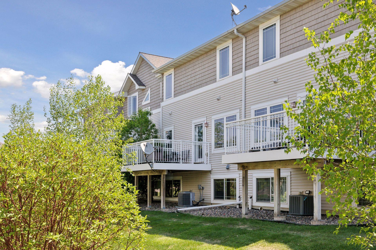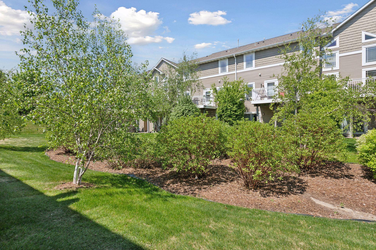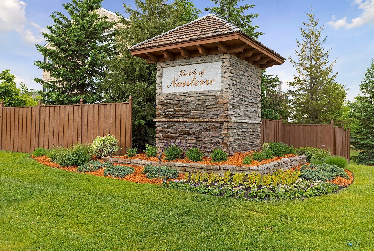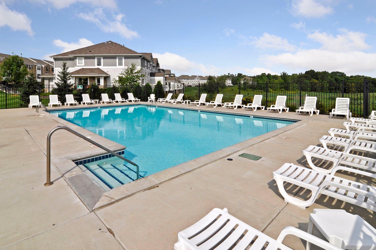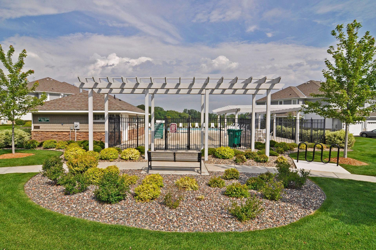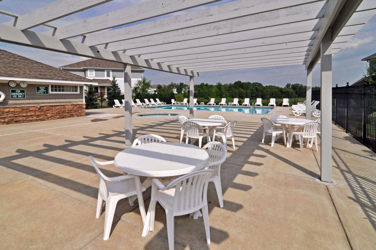16309 50TH AVENUE
16309 50th Avenue, Plymouth, 55446, MN
-
Price: $399,900
-
Status type: For Sale
-
City: Plymouth
-
Neighborhood: Fields of Nanterre
Bedrooms: 3
Property Size :2263
-
Listing Agent: NST16633,NST38696
-
Property type : Townhouse Side x Side
-
Zip code: 55446
-
Street: 16309 50th Avenue
-
Street: 16309 50th Avenue
Bathrooms: 4
Year: 2003
Listing Brokerage: Coldwell Banker Burnet
FEATURES
- Range
- Refrigerator
- Washer
- Dryer
- Microwave
- Dishwasher
- Water Softener Owned
- Disposal
- Humidifier
DETAILS
This clean and neutral-decor townhome has so many extra and appealing features that you must see it to appreciate it! It is in great condition. WHAT MAKES THIS TOWNHOME ESPECIALLY WORTH IT? 1. There are very high end window blinds already in the entire home, including the basement. 9' ceilings are on the main level. 2. The Primary ensuite bedroom has an 8' X 6' walk-in closet filled with organization elements AND a SE facing window! 3. There are 3 bedrooms plus laundry in the upper level/loft area. A 4th BR is easily added in the finished basement. 5. The view through living room and kitchen windows and from the deck is treed and quite private. 6. Keep "not fun" replacement costs to a minimum: Furnace, A/C and 50 gal. water heater 2019, roof with 30 yr shingles 2015. 7. Nice to have EXTRAS: Water softener is owned, furnace humidifier 2018, utility sink, metal rack in utility room stays. 8. Garage with tall ceilings has 16' wide door and storage racks, water spigot and the floor is in great shape! The driveway is NEW. 9. The view from the front door does NOT face the front of other townhomes - much more private and no traffic jams! 10. Located on a short dead end street, there is minimal traffic and 8 guest parking spots are right there. 11. The Community Pool is only 500' from the home. Drive time to exit the complex takes 1 minute. Quick trip to freeways! 12. Electrical upgrade to 150 Amps/220V was previously used for an EV charger. 13. Wayzata School District #284 COME AND SEE THE DIFFERENCES!!!
INTERIOR
Bedrooms: 3
Fin ft² / Living Area: 2263 ft²
Below Ground Living: 650ft²
Bathrooms: 4
Above Ground Living: 1613ft²
-
Basement Details: Daylight/Lookout Windows, Drain Tiled, Egress Window(s), Finished, Full, Storage Space, Sump Pump,
Appliances Included:
-
- Range
- Refrigerator
- Washer
- Dryer
- Microwave
- Dishwasher
- Water Softener Owned
- Disposal
- Humidifier
EXTERIOR
Air Conditioning: Central Air
Garage Spaces: 2
Construction Materials: N/A
Foundation Size: 750ft²
Unit Amenities:
-
- Kitchen Window
- Deck
- Natural Woodwork
- Walk-In Closet
- Vaulted Ceiling(s)
- Paneled Doors
- Satelite Dish
- Primary Bedroom Walk-In Closet
Heating System:
-
- Forced Air
ROOMS
| Main | Size | ft² |
|---|---|---|
| Living Room | 22 X 15 | 484 ft² |
| Kitchen | 13 X 8 | 169 ft² |
| Informal Dining Room | 9 X 7 | 81 ft² |
| Foyer | 7 X 4 | 49 ft² |
| Deck | 11 X 10 | 121 ft² |
| Garage | 23 X 19 | 529 ft² |
| Upper | Size | ft² |
|---|---|---|
| Bedroom 1 | 18 X 13 | 324 ft² |
| Bedroom 2 | 11 X 11 | 121 ft² |
| Bedroom 3 | 12 X 10 | 144 ft² |
| Laundry | 6 X 3 | 36 ft² |
| Loft | 13 X 6 | 169 ft² |
| Primary Bathroom | 11 X 10 | 121 ft² |
| Walk In Closet | 8 X 6 | 64 ft² |
| Lower | Size | ft² |
|---|---|---|
| Family Room | 18 X 15 | 324 ft² |
LOT
Acres: N/A
Lot Size Dim.: N/A
Longitude: 45.0454
Latitude: -93.4851
Zoning: Residential-Single Family
FINANCIAL & TAXES
Tax year: 2025
Tax annual amount: $4,523
MISCELLANEOUS
Fuel System: N/A
Sewer System: City Sewer/Connected
Water System: City Water/Connected
ADDITIONAL INFORMATION
MLS#: NST7723727
Listing Brokerage: Coldwell Banker Burnet

ID: 3745566
Published: June 05, 2025
Last Update: June 05, 2025
Views: 48


